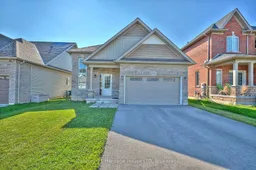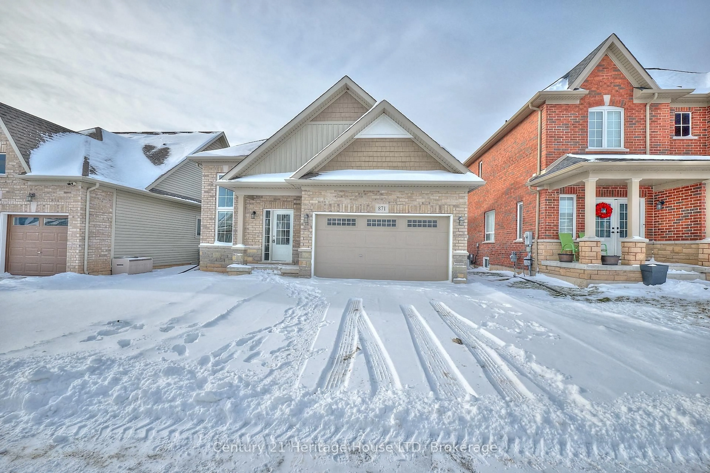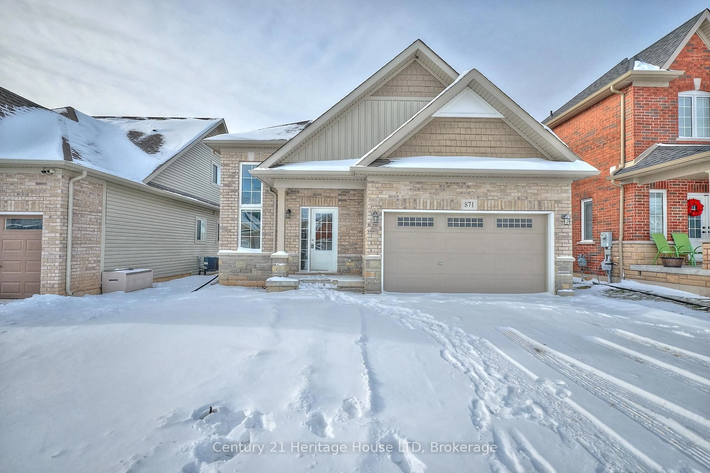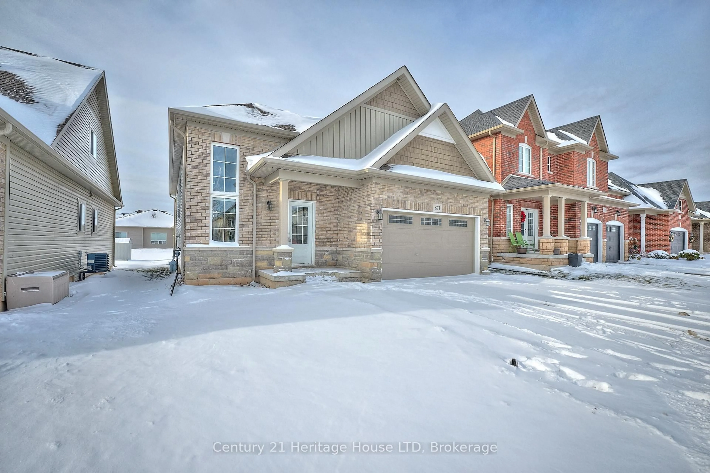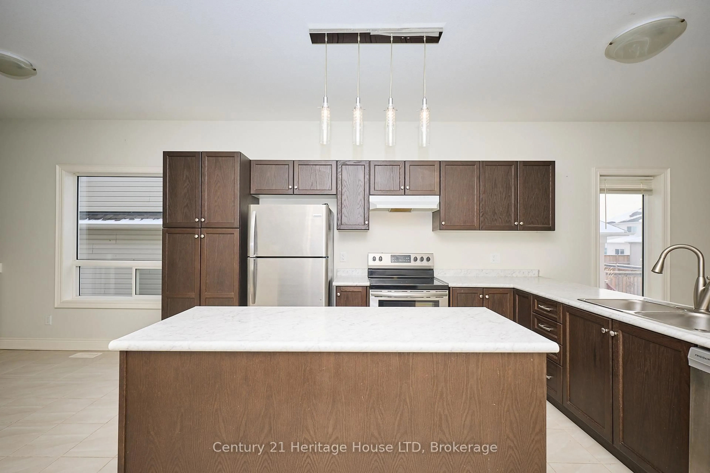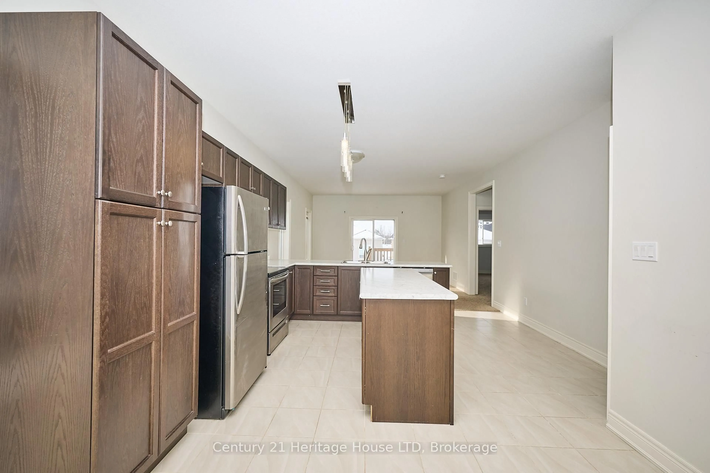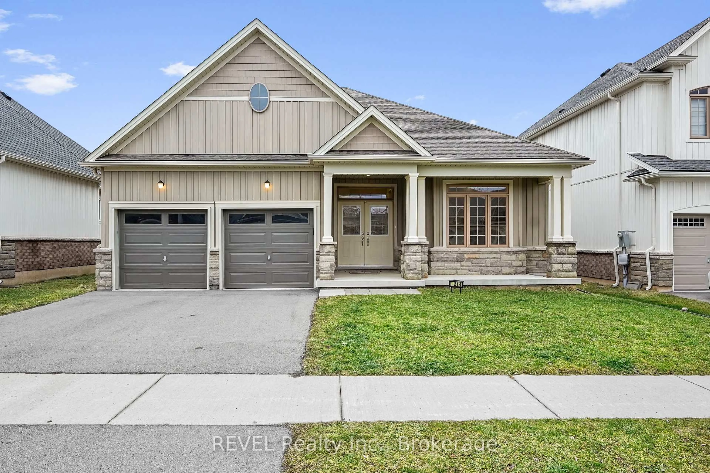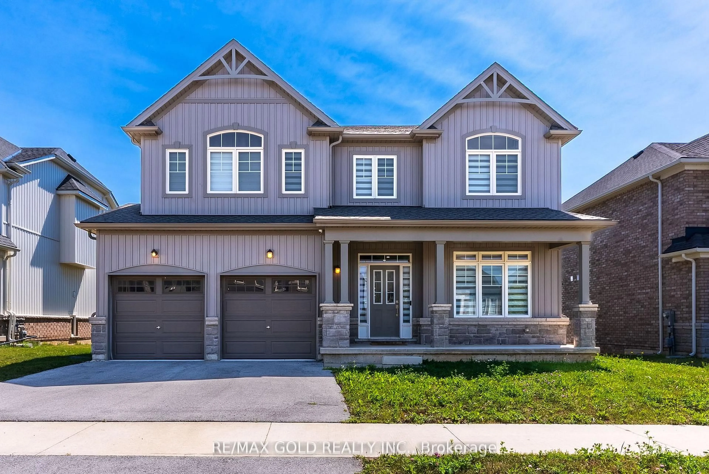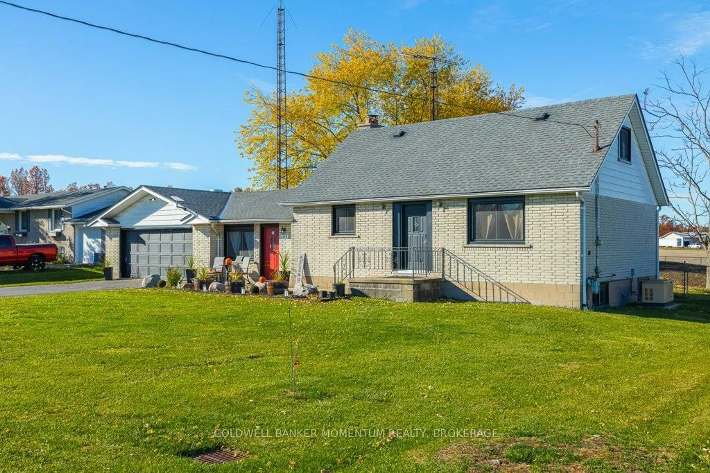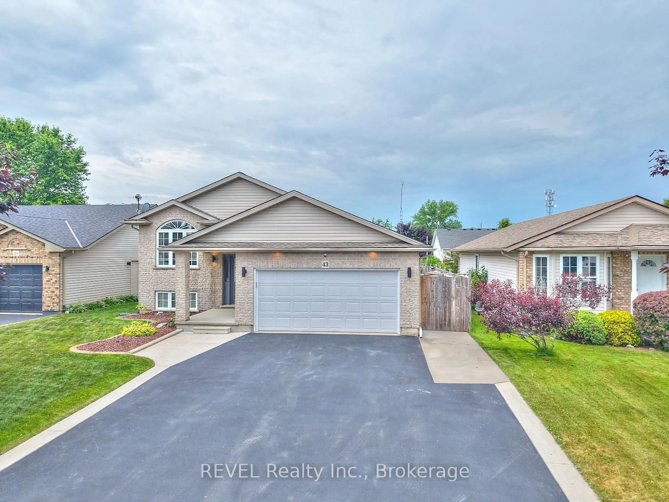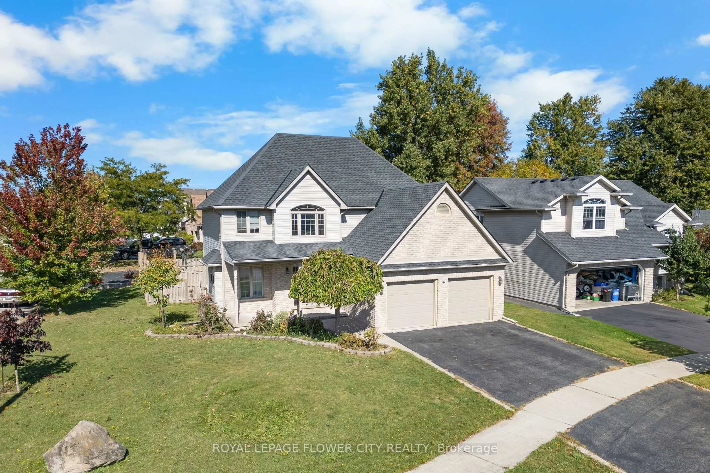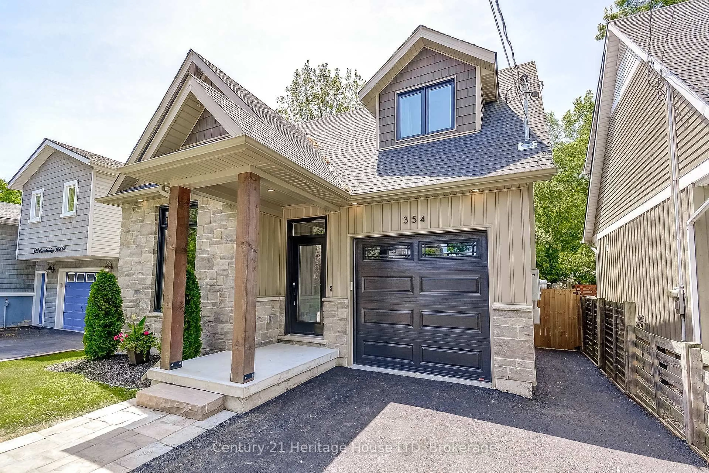871 Burwell St, Fort Erie, Ontario L2A 0E3
Contact us about this property
Highlights
Estimated valueThis is the price Wahi expects this property to sell for.
The calculation is powered by our Instant Home Value Estimate, which uses current market and property price trends to estimate your home’s value with a 90% accuracy rate.Not available
Price/Sqft$472/sqft
Monthly cost
Open Calculator
Description
Welcome to this solid raised bungalow in Fort Erie's sought-after Lakeshore community. Offering 3 bedrooms and 2 bathrooms, this well-designed home features a full lower level with egress windows-a rare and valuable find in this newly established, growing neighbourhood.Step inside to a spacious foyer with convenient access to both the main living area and the laundry room-perfect for managing busy family life, backpacks, boots, and snowy days. The attached garage provides secure parking with interior access for added comfort and convenience.The bright main floor showcases a thoughtfully designed open-concept layout ideal for everyday living and entertaining. The kitchen is the heart of the home, featuring a centre island, double sink, stainless steel appliances, ample counter space, and an abundance of windows that flood the space with natural light. Whether preparing family meals or enjoying casual dining, this kitchen is both functional and inviting.Flowing seamlessly from the kitchen, the open-concept living and dining area features patio doors that lead to the backyard-perfect for indoor-outdoor entertaining. The primary bedroom offers a walk-in closet and private ensuite, while two additional bedrooms with double closets provide generous space for family or guests.Enjoy the convenience of main-floor laundry complete with a stainless steel sink-no stairs required. The full, unfinished basement includes multiple egress windows and presents excellent potential for future bedrooms, additional living space, or abundant storage.Outside, the spacious backyard offers endless possibilities. Relax with your morning coffee on the front porch in this beautiful neighbourhood.Additional features include central air conditioning, modern finishes throughout, an attached garage, and a paved double driveway. Located close to schools, amenities, and major routes, this move-in-ready home combines comfort, functionality, and outstanding future potential.
Upcoming Open House
Property Details
Interior
Features
Main Floor
Laundry
0.0 x 0.0Stainless Steel Sink
Bathroom
0.0 x 0.04 Pc Bath
Breakfast
2.74 x 2.64Window
Bathroom
0.0 x 0.03 Pc Bath
Exterior
Features
Parking
Garage spaces 1.5
Garage type Attached
Other parking spaces 3
Total parking spaces 4.5
Property History
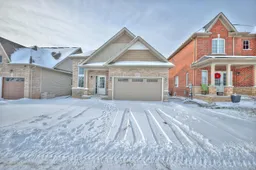 23
23