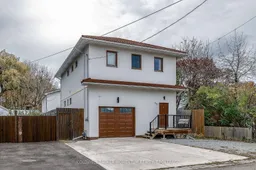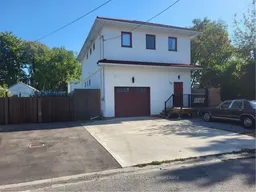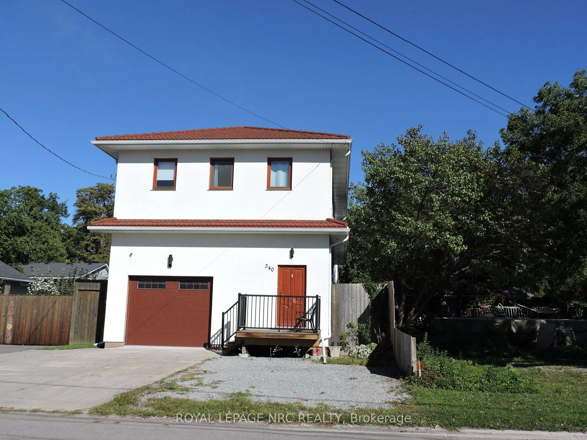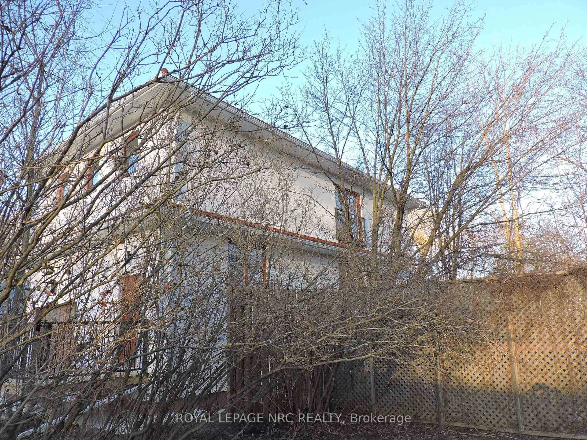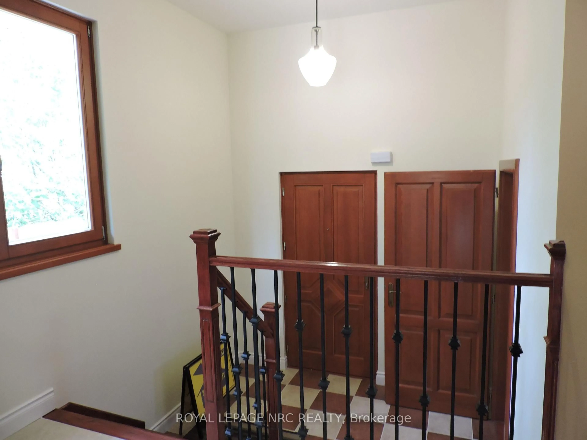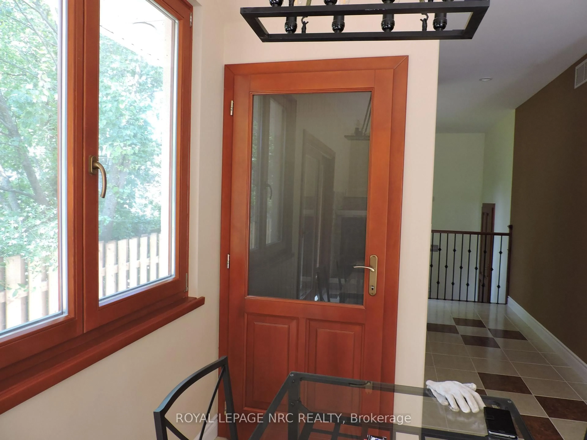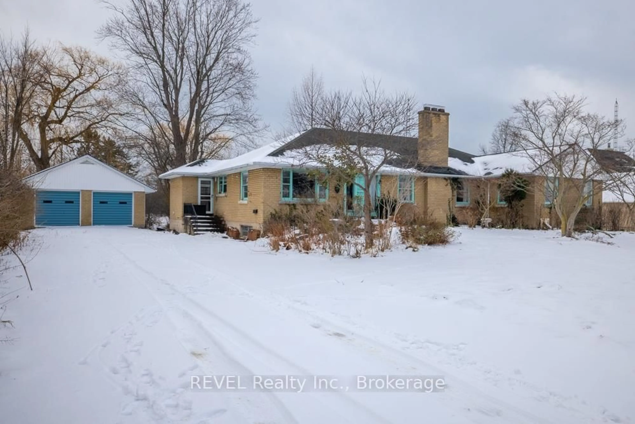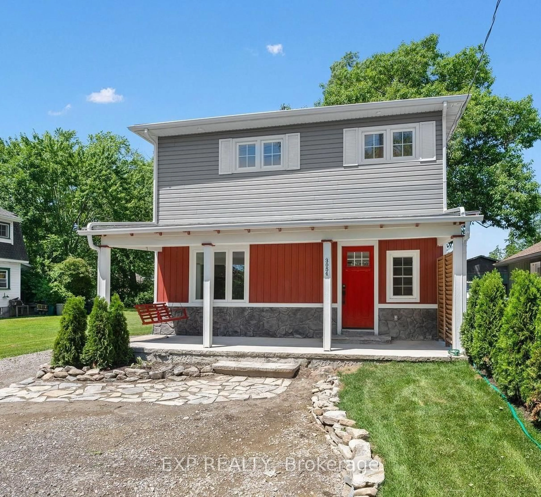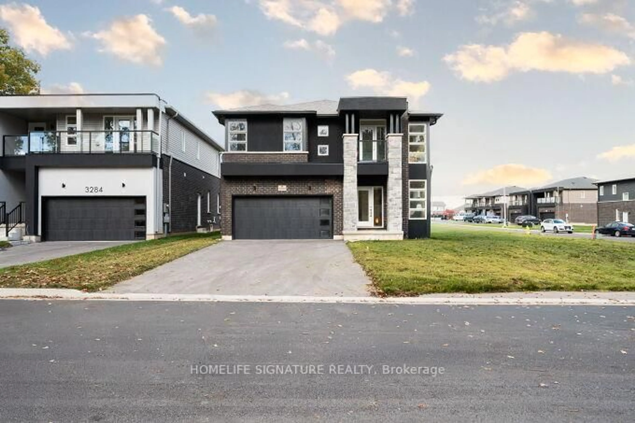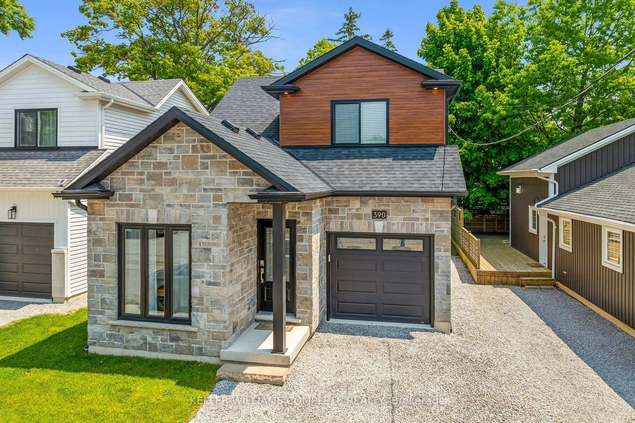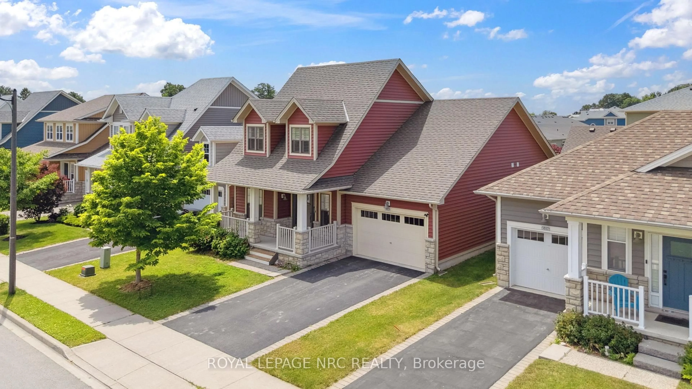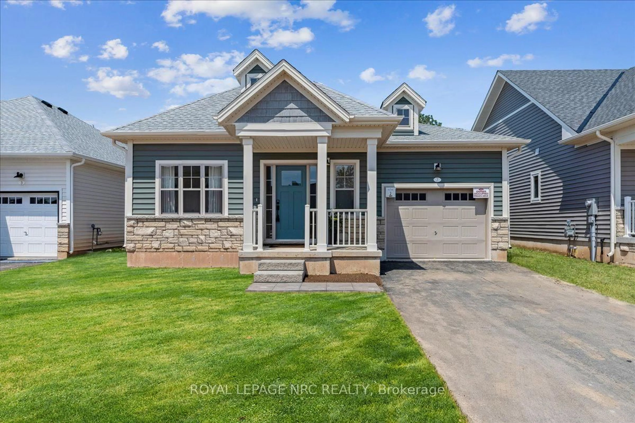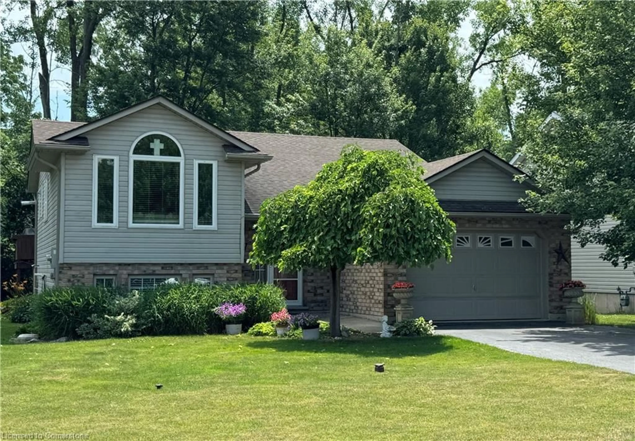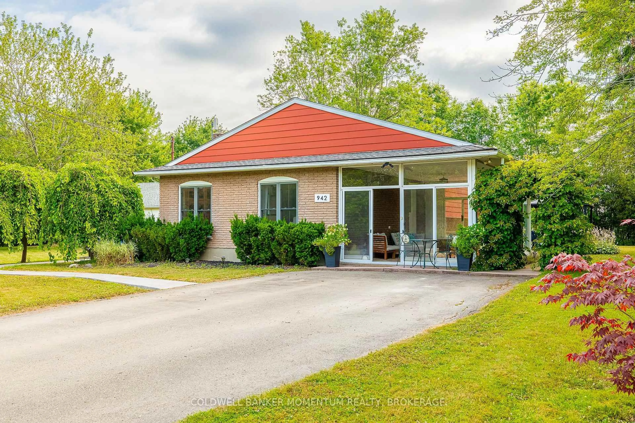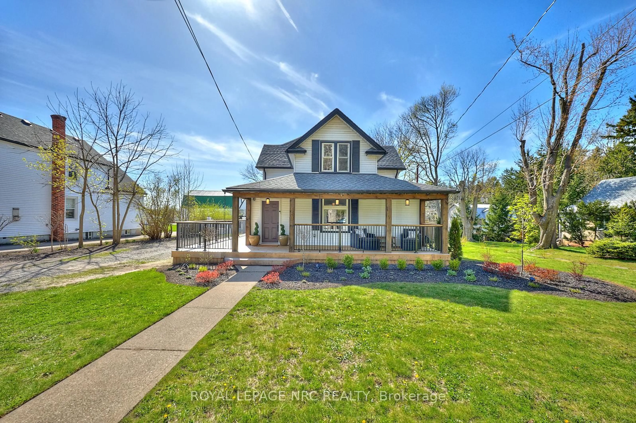340 Oxford Ave, Fort Erie, Ontario L0S 1B0
Contact us about this property
Highlights
Estimated valueThis is the price Wahi expects this property to sell for.
The calculation is powered by our Instant Home Value Estimate, which uses current market and property price trends to estimate your home’s value with a 90% accuracy rate.Not available
Price/Sqft$349/sqft
Monthly cost
Open Calculator
Description
This 3 bedrooms, 3 bathrooms, custom built, energy efficient home is a short walk to the best beach on Lake Erie and all the exciting amenities that you can enjoy in Crystal Beach. The main floor offers an open concept living area with 9 ft ceiling, modern kitchen with stainless steel appliances and center island, a pantry, gas fire place, and access to a fenced back yard, where you can entertain all summer. The second floor is complete with a spacious loft with Juliet balcony, a master bedroom with large walk in closet and an 8 piece ensuite; two more good size bedrooms, a bathroom and a linen closet. High end finishing includes granite counter tops, European solid wood doors and windows, lots of tiles, metal roof and Riobel faucets. The full basement is unfinished; above ground windows let plenty of natural light in, and the back up sump pump provides peace of mind.
Property Details
Interior
Features
Main Floor
Pantry
1.55 x 1.05Foyer
2.0 x 2.5Kitchen
7.44 x 3.05Centre Island / Combined W/Dining / W/O To Deck
Living
4.19 x 4.17W/O To Deck / Fireplace / Open Concept
Exterior
Features
Parking
Garage spaces 1
Garage type Attached
Other parking spaces 3
Total parking spaces 4
Property History
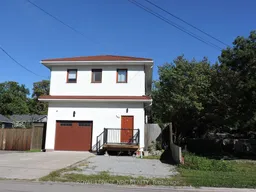 24
24
