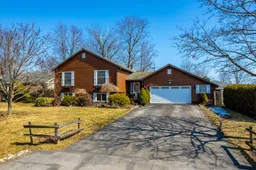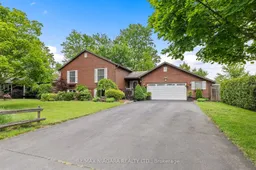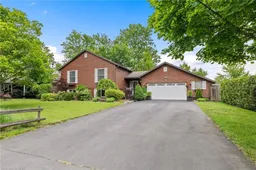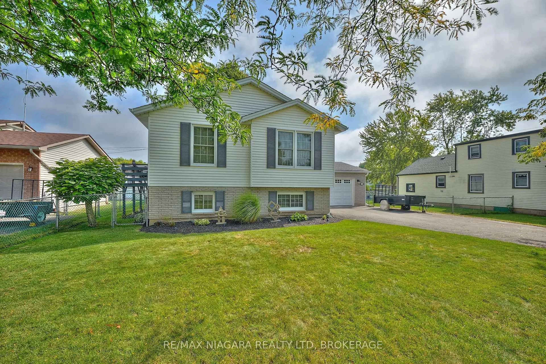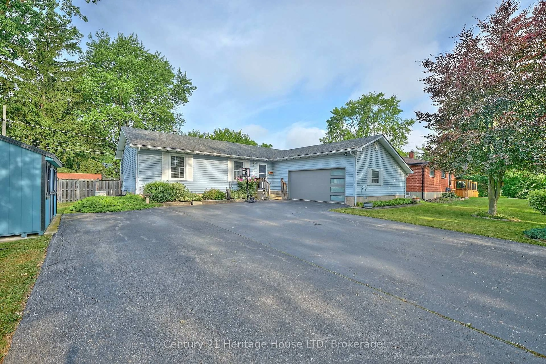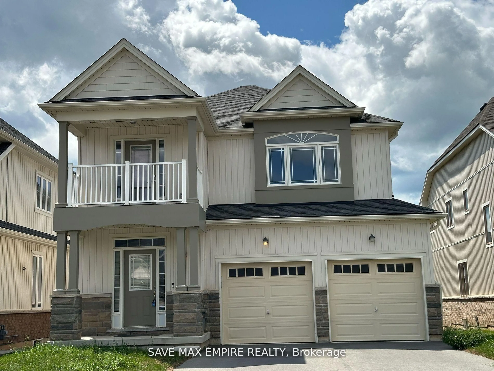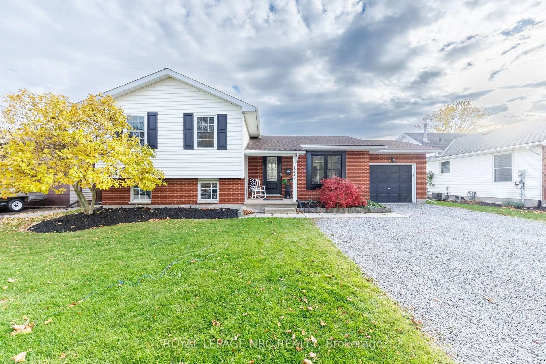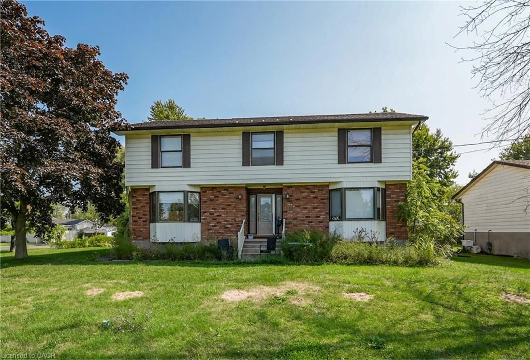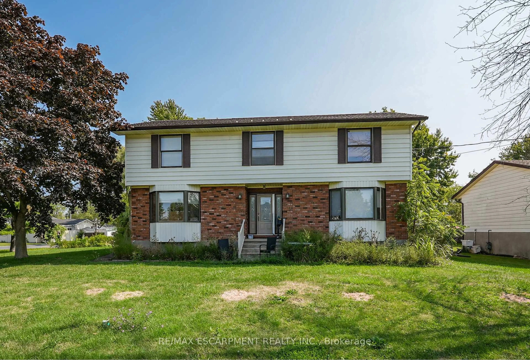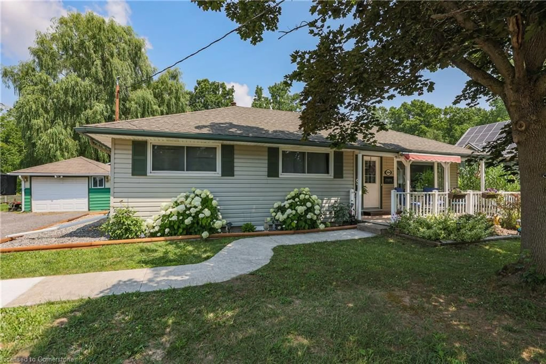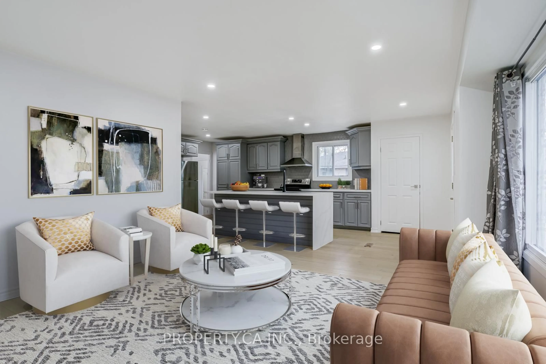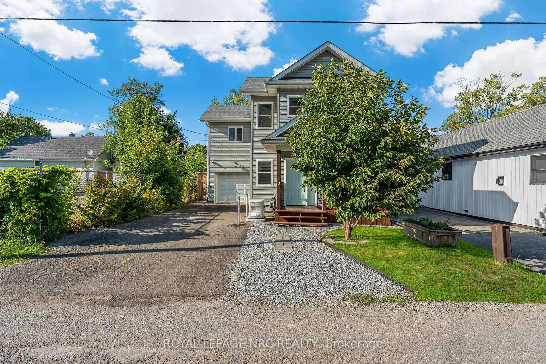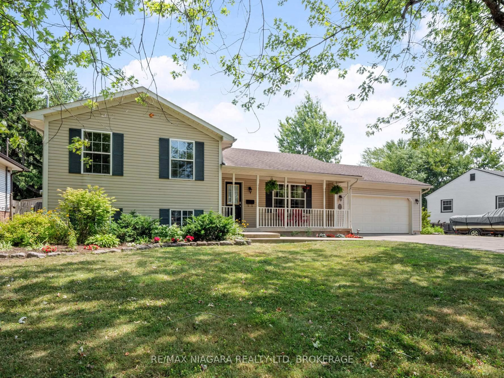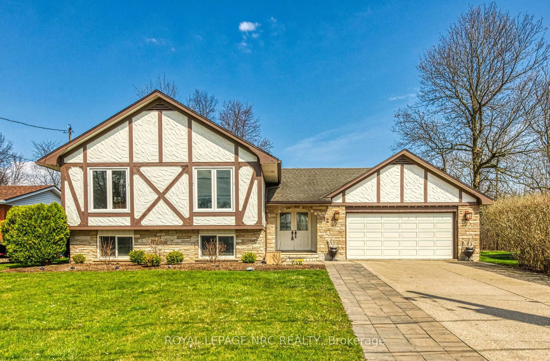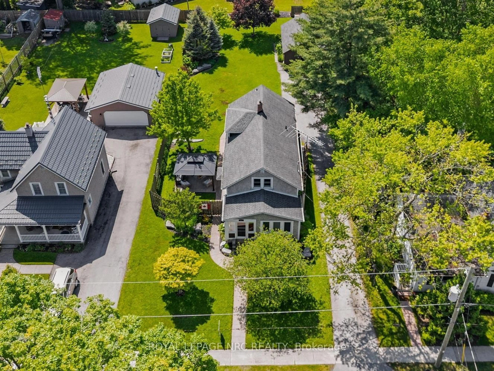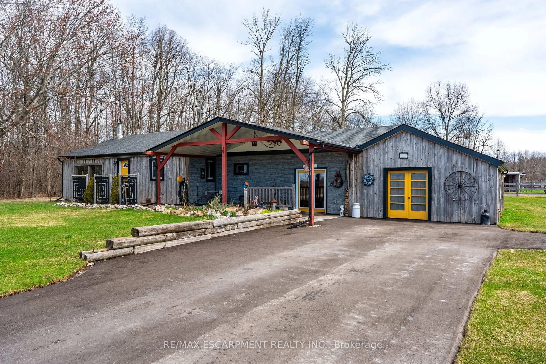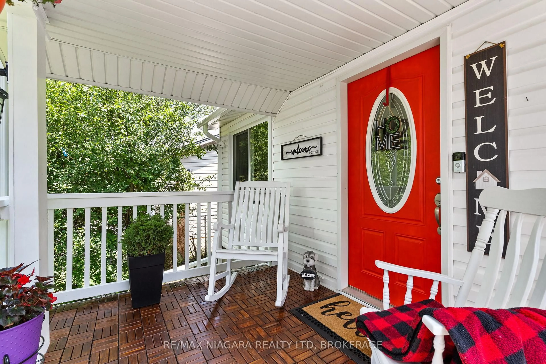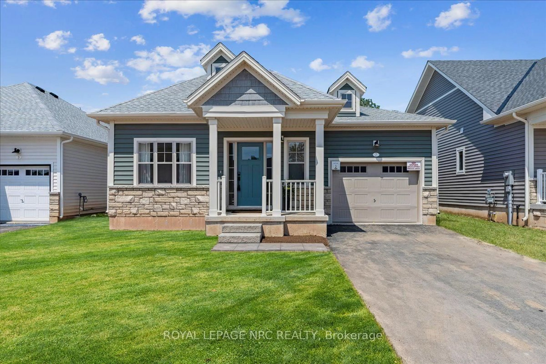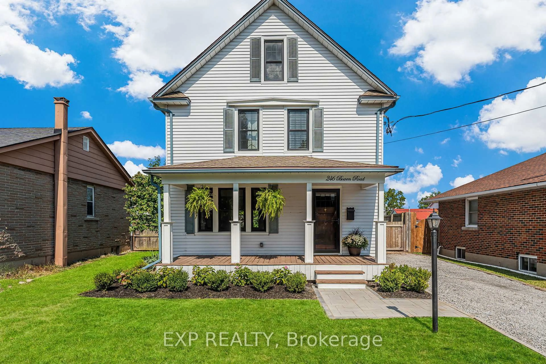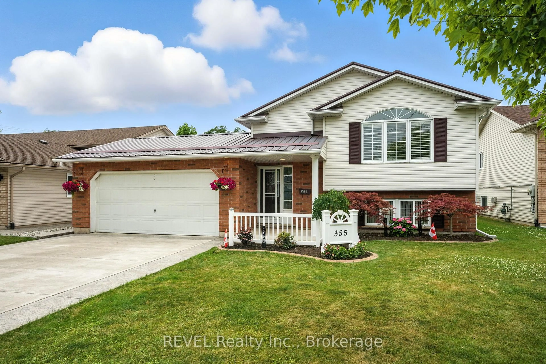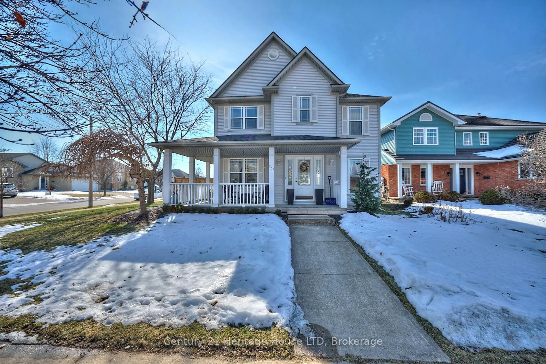Welcome to 660 Grandview Rd, in the highly desirable Crescent Park area, a quaint and quiet pocket known for its proximity to many local beaches and Lake Erie but also perfect QEW highway accessible location! This 4 bed 2 baths raised bungalow sits on a super lovely 75 x 110 lot, with all the serenity and privacy you could ask for! Kitchen all solid wood with a ton of cupboard and storage space, opens up to bright and spacious living and dining area. Primary bedroom boasts a super spacious walk-in closet and jacuzzi-style tub. The fully finished basement with additional full bathroom has 2 more bedrooms (one could be office), and very large yet cozy family rec room with gas fireplace for the cozy nights to entertain guests. All of the important updates have been done here, newer A/C, furnace, most windows and also a Generac generator for added peace of mind. Attached is the oversized 2 car garage for all of the big toys and still room for a workshop. See why Crescent park is always the prestigious southern Niagara location and area to settle in with its proximity to crystal beach, ridgeway and only minutes from the peace bridge.
Inclusions: Dishwasher, Dryer, Garage Door Opener, Refrigerator, Washer
