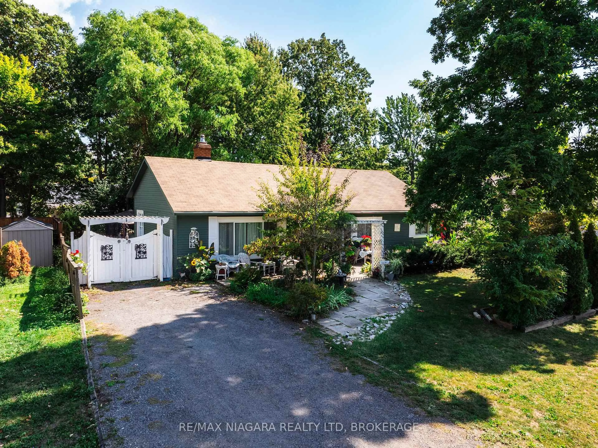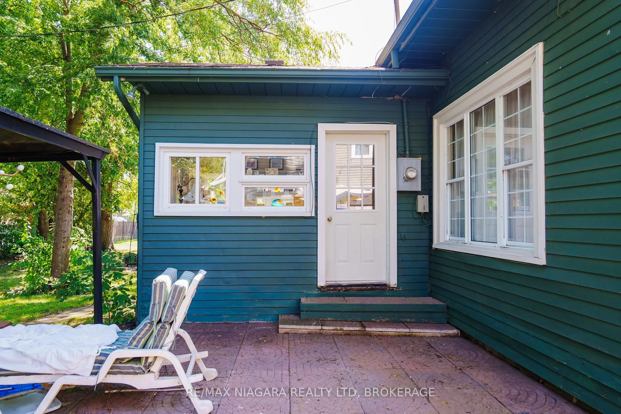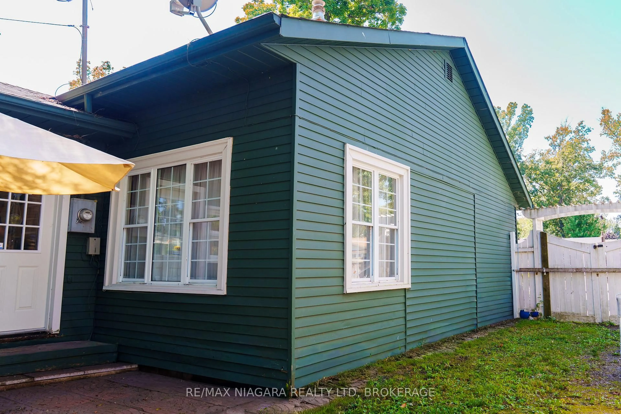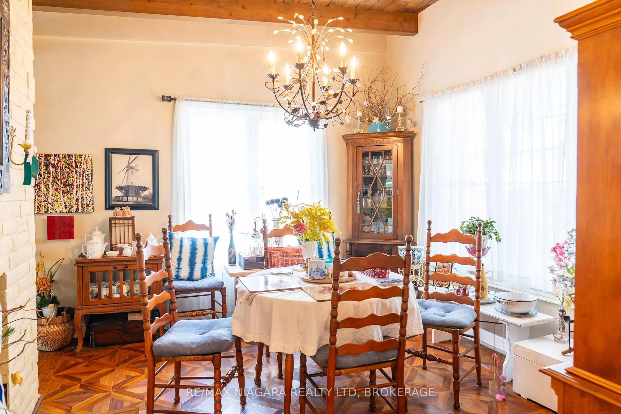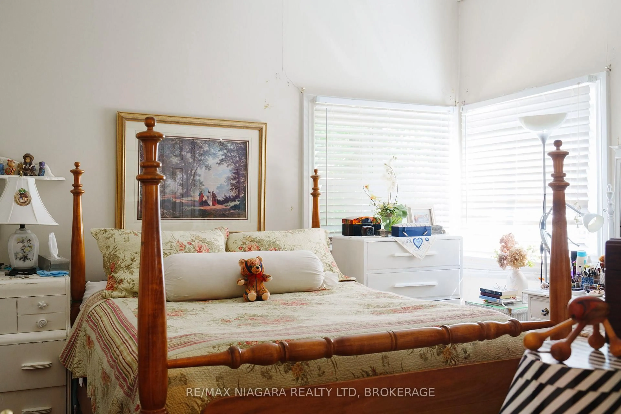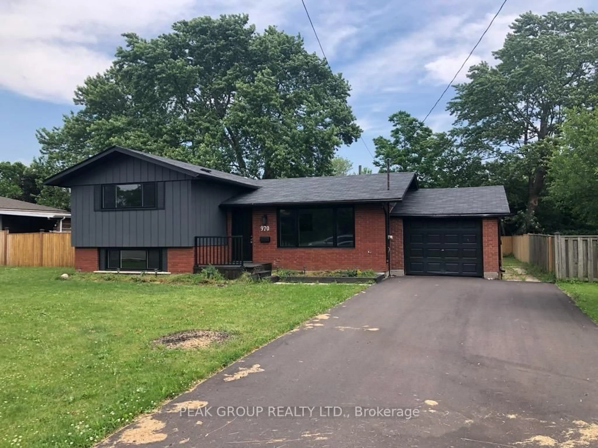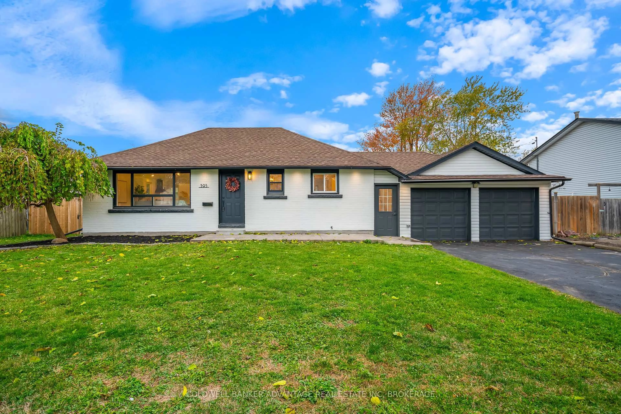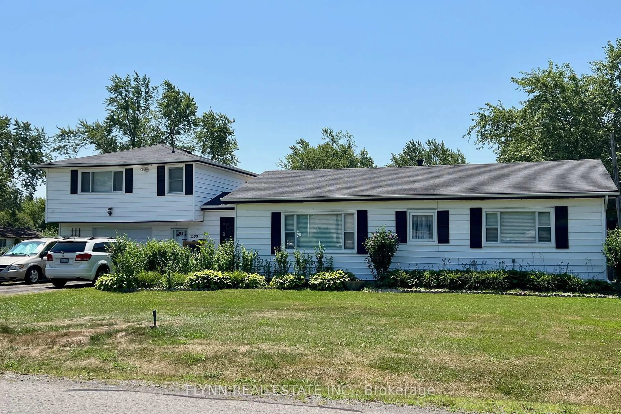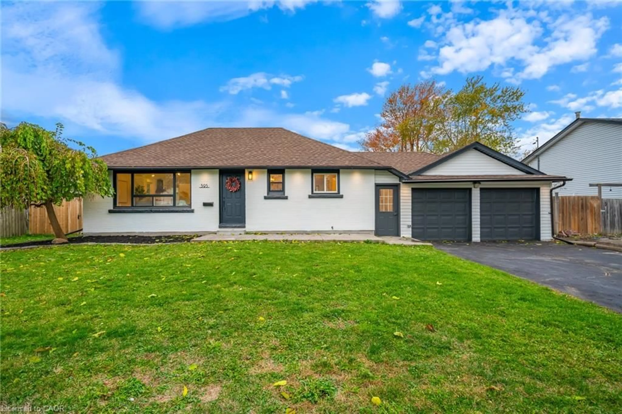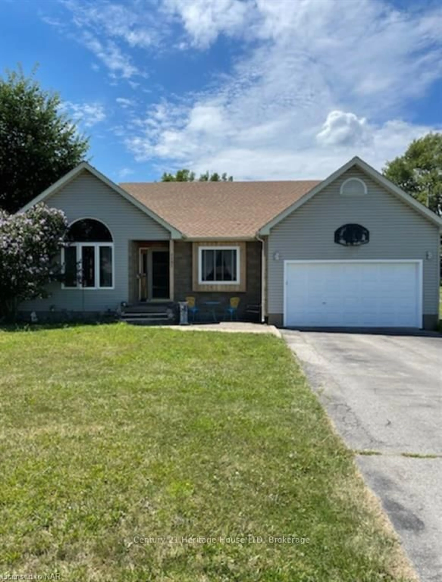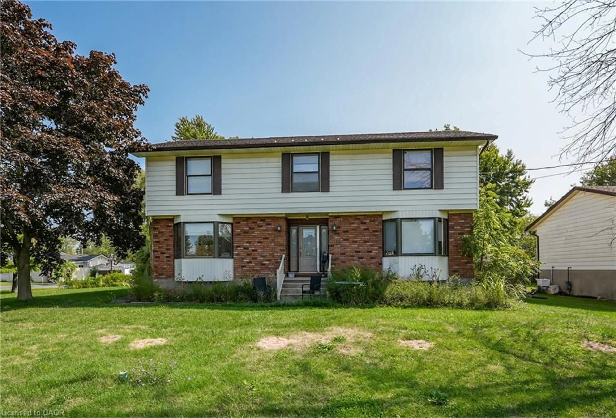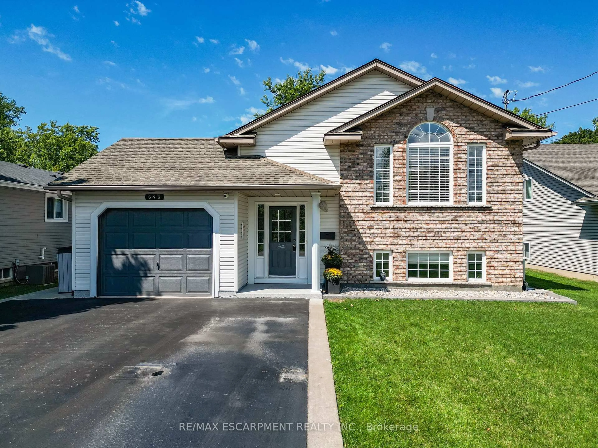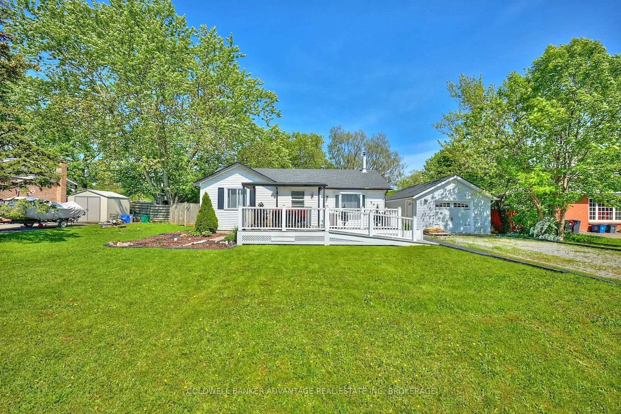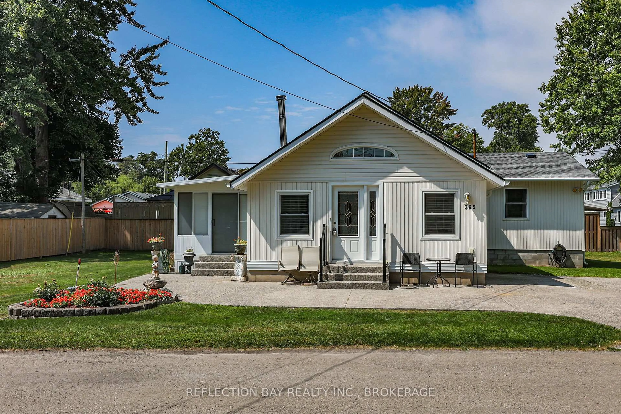600 Lakeview Rd, Fort Erie, Ontario L2A 4W7
Contact us about this property
Highlights
Estimated valueThis is the price Wahi expects this property to sell for.
The calculation is powered by our Instant Home Value Estimate, which uses current market and property price trends to estimate your home’s value with a 90% accuracy rate.Not available
Price/Sqft$393/sqft
Monthly cost
Open Calculator
Description
Relaxed living awaits in this lovely 3-bedroom, 2-bathroom bungalow, ideally located in Crescent Park just minutes from the beach! With spacious 9 ft, beamed ceilings throughout, the front foyer welcomes you into a warm and cozy living area with double-sided gas fireplace. The primary bedroom offers a two-piece ensuite, with two additional bedrooms that can also be used for office or hobby space, depending on your needs. The light-filled sunroom offers a space to relax and unwind, conveniently leading out to a backyard patio, where you can enjoy a morning coffee and soak up some sunshine. A spacious double-wide lot offers plenty of room to entertain or simply enjoy the outdoors. This is a great location within walking distance of Crescent Beach and in close proximity to several golf courses, Fort Erie Leisureplex, schools, and all amenities. Quick access to the QEW and Peace Bridge provide added convenience. Whether you are a first-time buyer, downsizing, or looking for a move-in-ready home, this home is definitely a must-see.
Property Details
Interior
Features
Main Floor
Foyer
3.84 x 1.55Beamed
Living
6.0 x 3.8Beamed / B/I Shelves / 2 Way Fireplace
Dining
3.5 x 3.2Beamed / 2 Way Fireplace
Sunroom
2.8 x 4.2Breakfast Area / Combined W/Kitchen
Exterior
Features
Parking
Garage spaces -
Garage type -
Total parking spaces 4
Property History
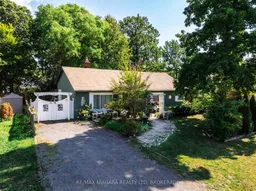 14
14
