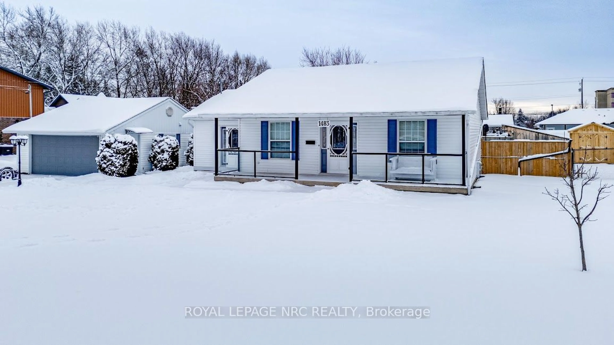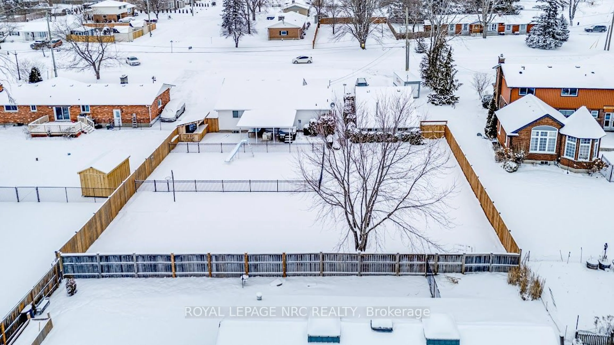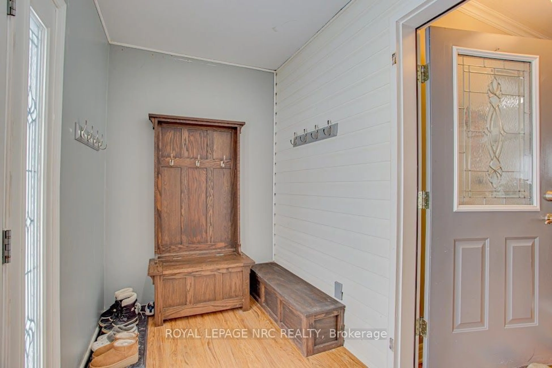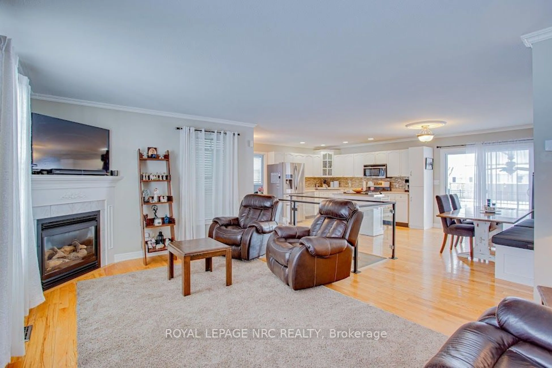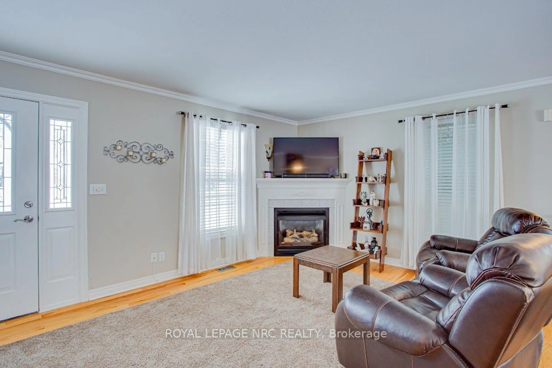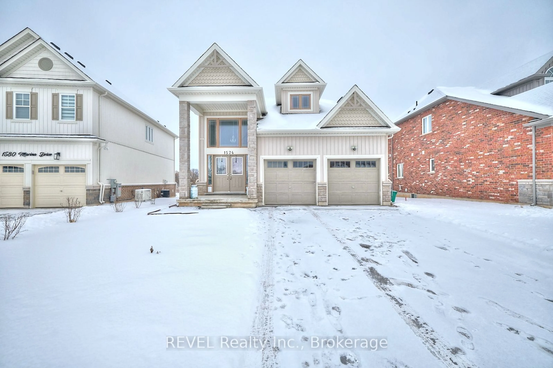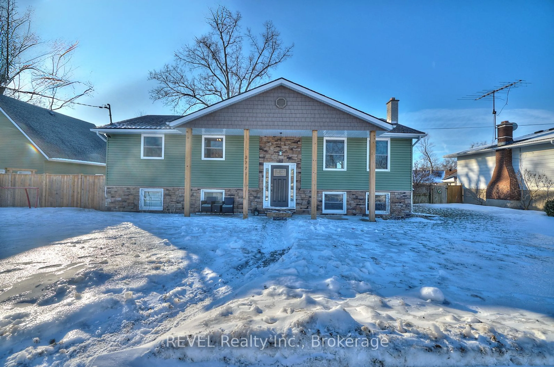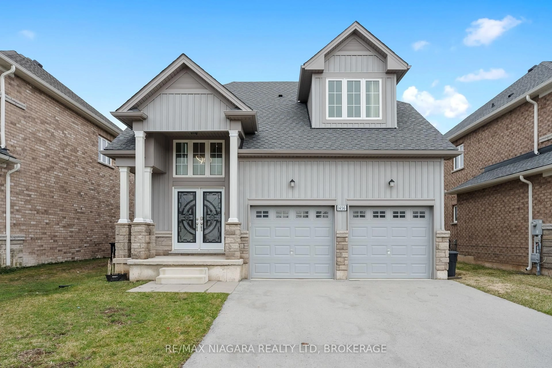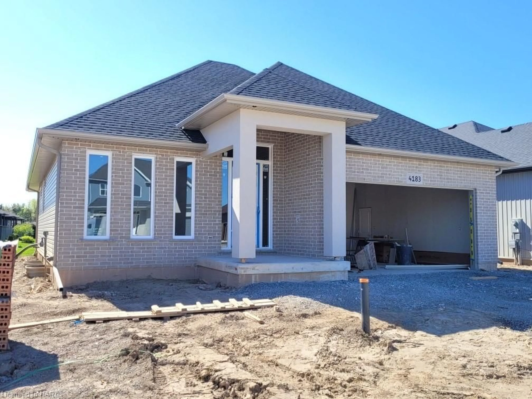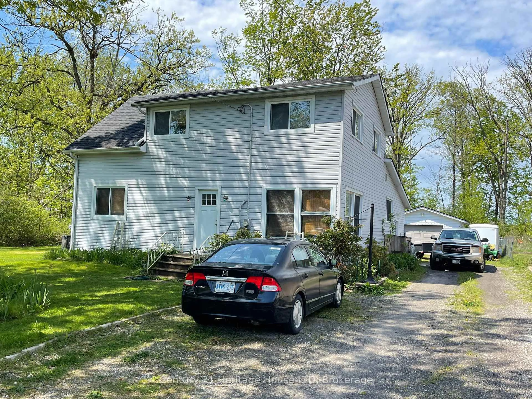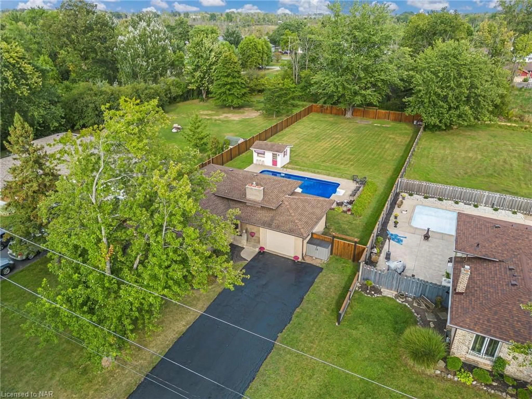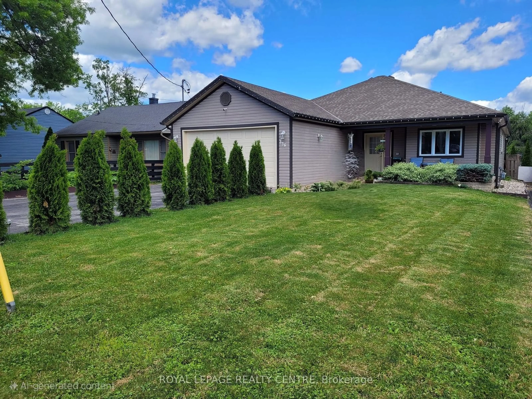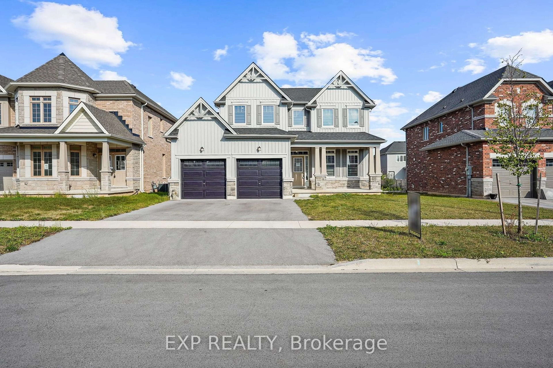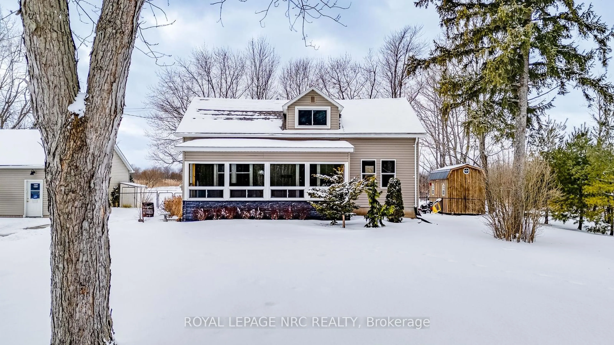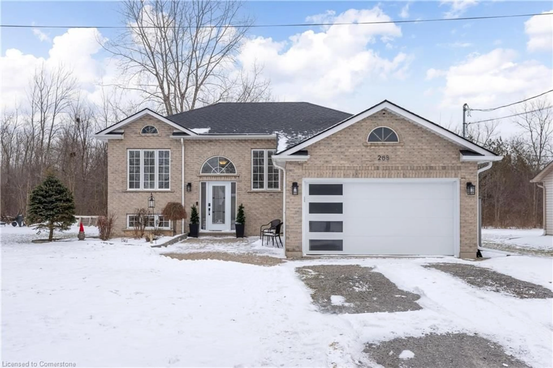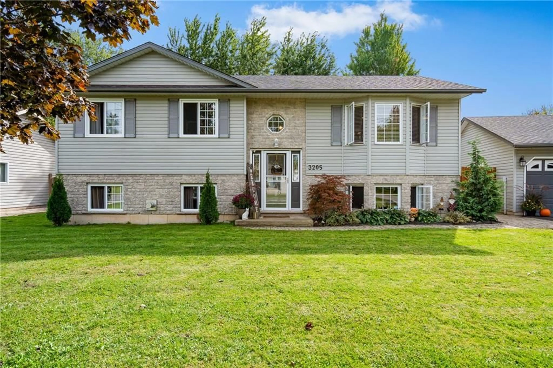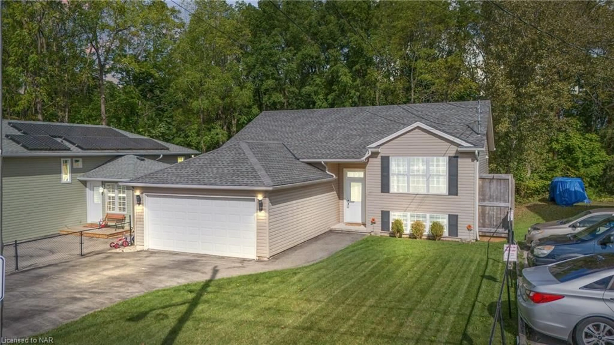1483 Pound Ave, Fort Erie, Ontario L2A 5P9
Contact us about this property
Highlights
Estimated ValueThis is the price Wahi expects this property to sell for.
The calculation is powered by our Instant Home Value Estimate, which uses current market and property price trends to estimate your home’s value with a 90% accuracy rate.Not available
Price/Sqft$630/sqft
Est. Mortgage$3,435/mo
Tax Amount (2024)$4,628/yr
Days On Market91 days
Description
Welcome to 1483 Pound Ave, Fort Erie a stunning bungalow situated in a sought-after neighborhood. This thoughtfully designed home features 3 bedrooms and 2 bathrooms. The main floors open-concept layout is perfect for easy living and entertaining, with sliding doors leading to the coveted patio in your backyard oasis. The finished basement provides incredible versatility, complete with a third bedroom, an updated bathroom featuring a luxurious soaker tub and walk-in shower, and a flexible space that can serve as a rec room, gym, or home office. Step outside to your private backyard retreat. Enjoy summer days by the inground pool, entertain at the outdoor bar, or relax in the hot tub all surrounded by beautiful landscaping and fresh fencing for added privacy. The detached heated garage is insulated, making it perfect for hobbies or year-round use, and is equipped with a plug for an electric car. If your like front porch living this offers a large front porch with Elegant railings and sleek concrete work add to the homes appeal. Centrally located, this home is just minutes from schools, shopping, and highway access, making it ideal for families and commuters alike. Don't miss your opportunity to call this incredible property home schedule your showing today!
Property Details
Interior
Features
Bsmt Floor
Rec
5.14 x 5.05Games
3.5 x 3.64Bathroom
3.67 x 3.263rd Br
2.69 x 4.0Exterior
Features
Parking
Garage spaces 2
Garage type Detached
Other parking spaces 6
Total parking spaces 8
Property History
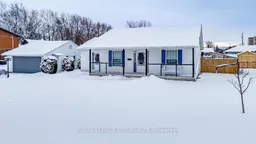 38
38
