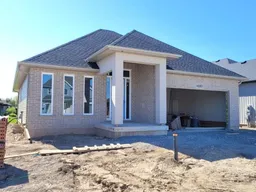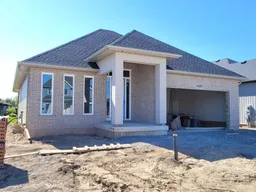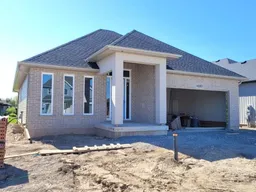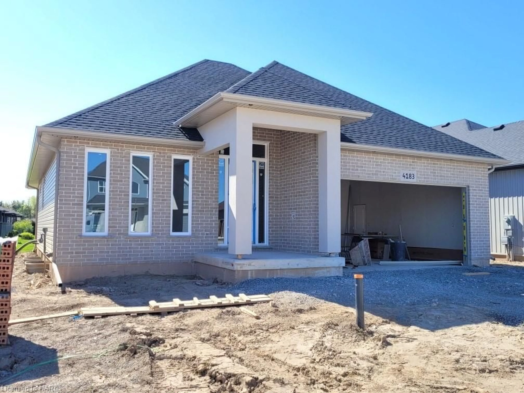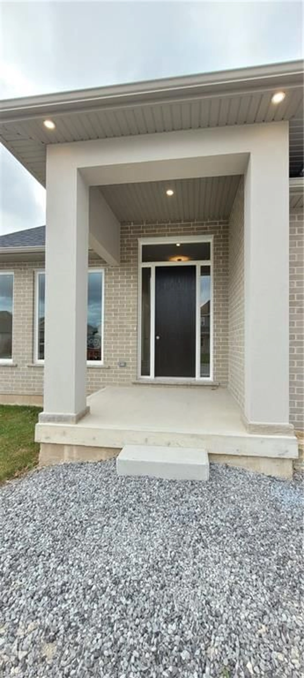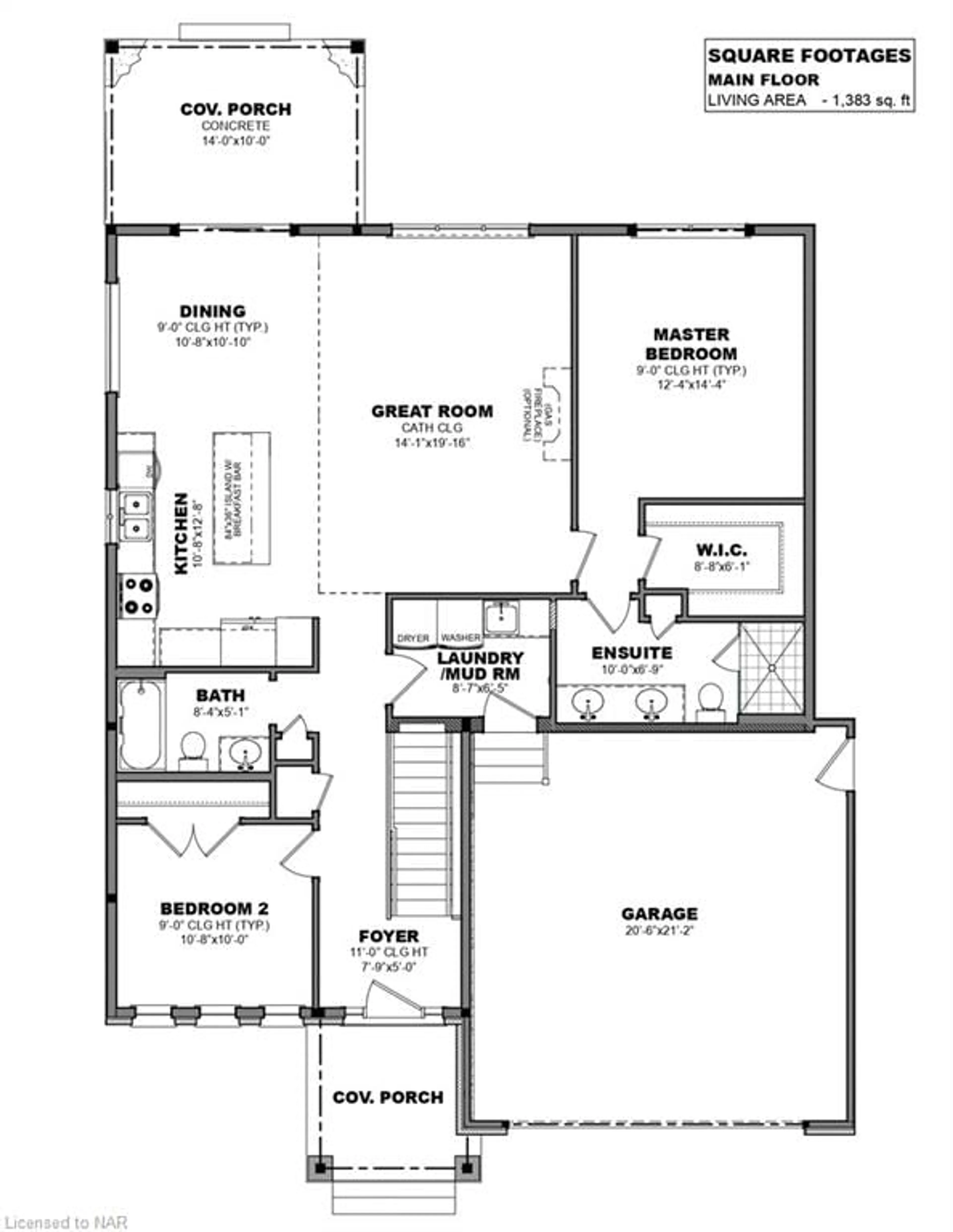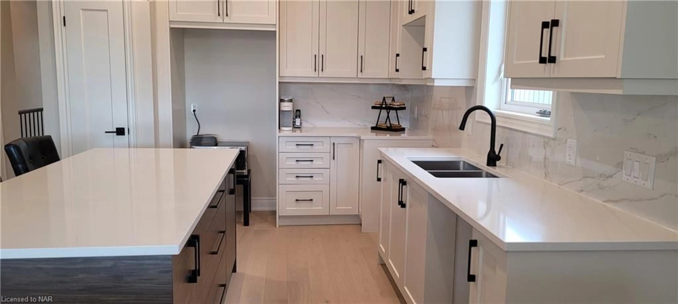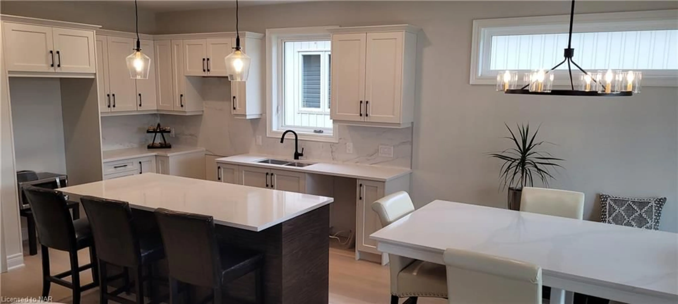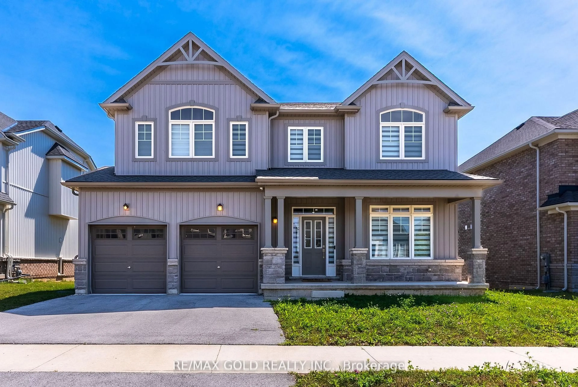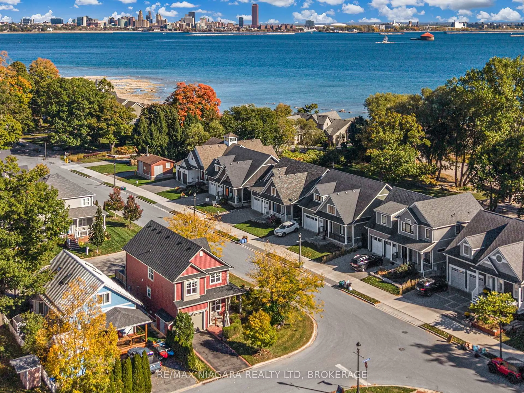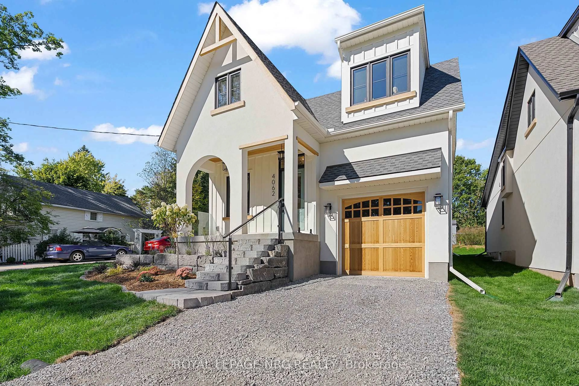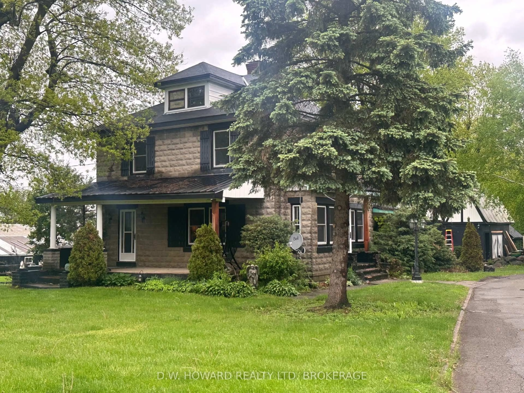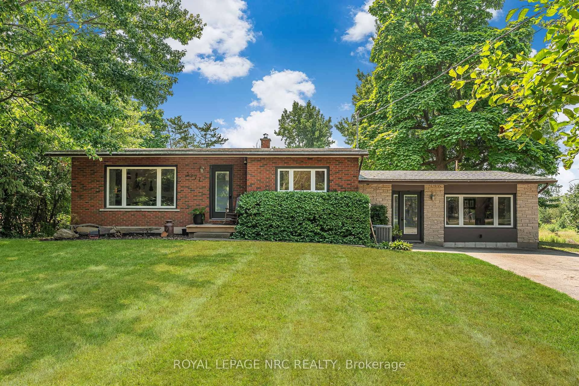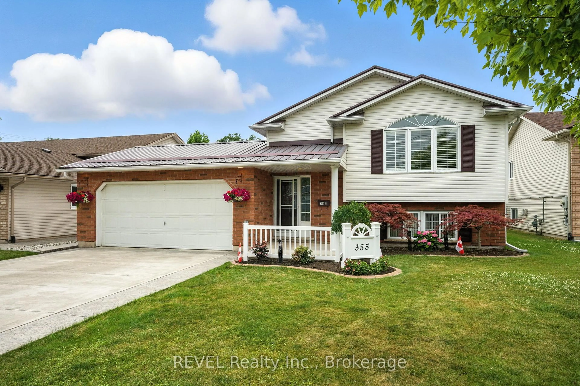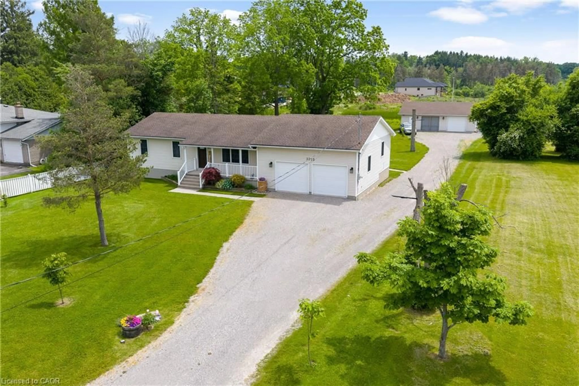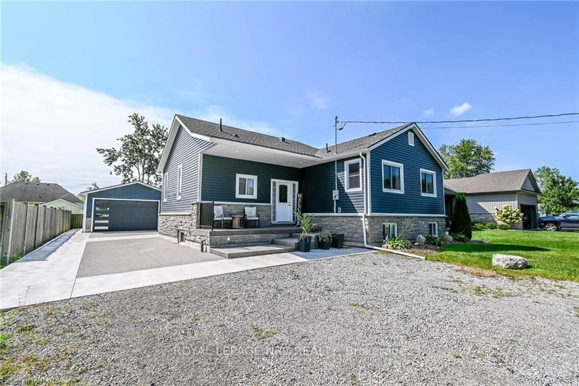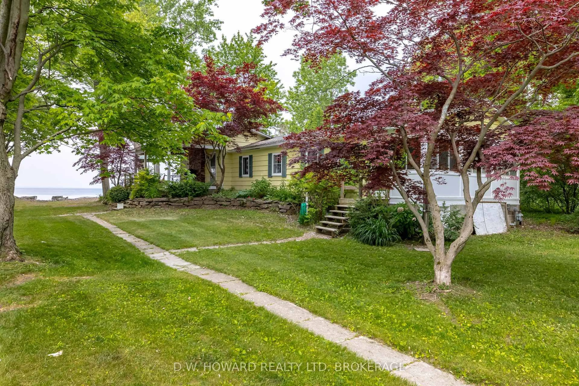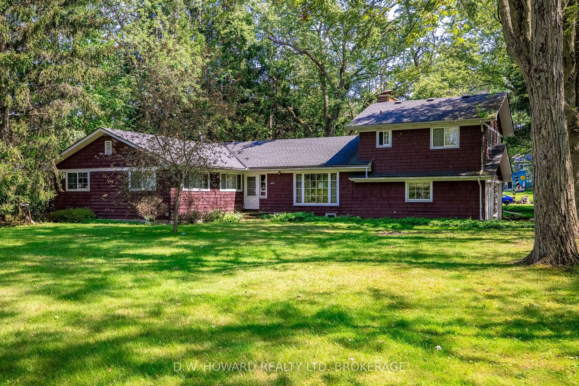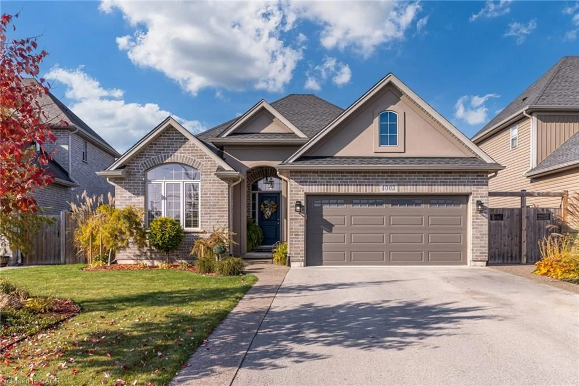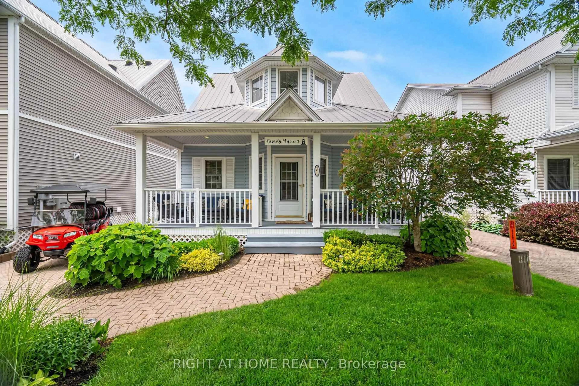4183 Village Creek Dr, Stevensville, Ontario L0S 1S0
Contact us about this property
Highlights
Estimated valueThis is the price Wahi expects this property to sell for.
The calculation is powered by our Instant Home Value Estimate, which uses current market and property price trends to estimate your home’s value with a 90% accuracy rate.Not available
Price/Sqft$613/sqft
Monthly cost
Open Calculator
Description
Captivating architectural elegance! Stylish finishings include stucco pillars, upgraded grout colour, number stone & upgraded tall front door that are sure to wow. BONUS: The crisp, clean lines of the upgraded garage door with walnut finish has thermal glass windows along the top for natural light. It complements the 8ft front door stained to best match the garage door. OPEN CONCEPT main living area with CATHEDRAL CEILING in the Great Room, Stone covered floor to ceiling gas fireplace featuring a eye catching mantel done to perfection in a Black Walnut crafting a comfortable space for friends and family to gather. The added transom window in Dining Room brightens the space. Sliding patio door off the Dining area leads to a COVERED CONCRETE TERRACE. Beautifully appointed Kitchen has UPGRADED CABINETS including 36" uppers, crown moulding, light valance (lights not included), soft close cupboards & drawers, plus a QUARTZ countertop with stylish 2'x4' tiled backsplash to tie in the tile work throughout the space. Enjoy entertaining on this upgraded Black KITCHEN ISLAND, or simply enjoy as a breakfast bar. Stylish Primary Bedroom Suite has a WALK-CLOSET & an ENSUITE featuring a STUNNING TILED SHOWER WITH SHAMPOO NICHE & CUSTOM GLASS DOOR, plus a DOUBLE SINK VANITY WITH QUARTZ COUNTER. 9-FOOT smooth ceilings throughout the rest of the main floor (except cathedral). 24" X 24" upgraded tile in the Foyer, Ensuite, Main Bathroom & Laundry Room. 6 inch wide ENGINEERED HARDWOOD throughout the rest of the Main Level. Second Bedroom could serve as a den or office. 4-piece Main Bathroom with Tub/Shower combined with quartz counter on vanity. STYLISH IRON RAILINGS stained to carry the rich colour of walnut throughout the space. MAIN FLOOR LAUNDRY. DOUBLE GARAGE & driveway. Walk to shops & the Stevensville Conservation Area. Near Schools, parks. Short drive to the sandy shores of Lake Erie, the US border and Niagara Falls. Easy access to the QEW and NEW UPCOMING HOSPITAL.
Property Details
Interior
Features
Main Floor
Kitchen
3.86 x 3.15Great Room
5.94 x 4.27Bedroom Primary
4.37 x 3.76Dining Room
3.30 x 3.20Exterior
Features
Parking
Garage spaces 2
Garage type -
Other parking spaces 0
Total parking spaces 2
Property History
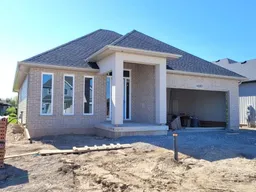 17
17