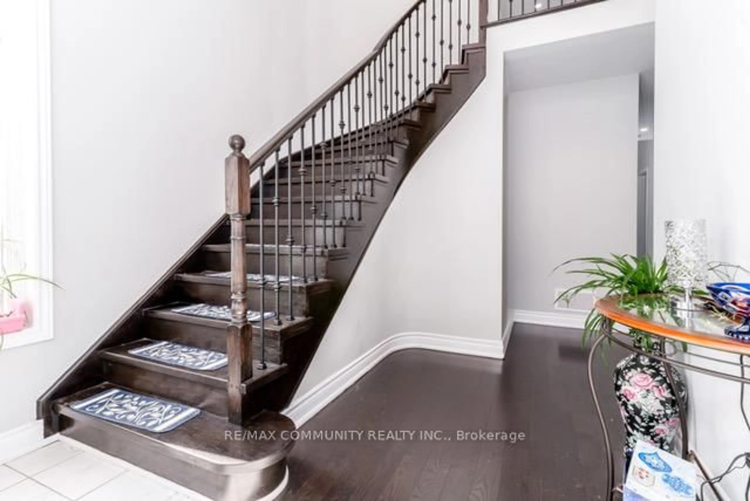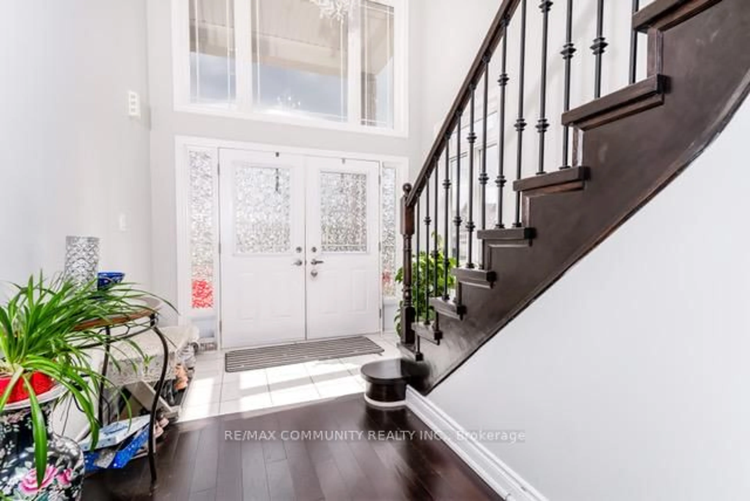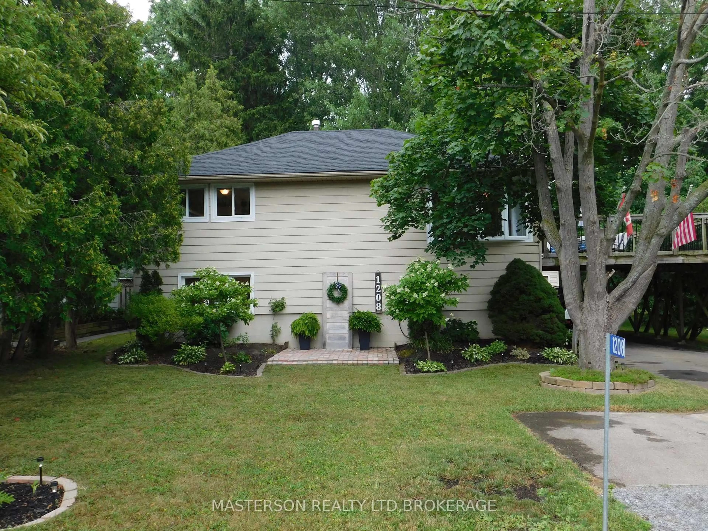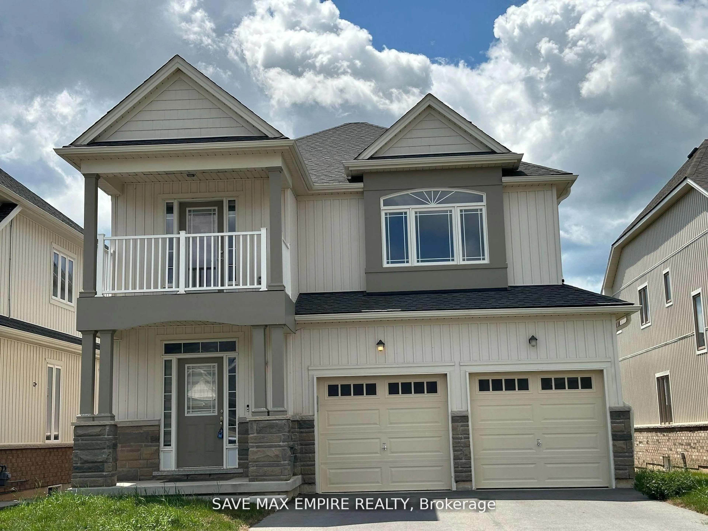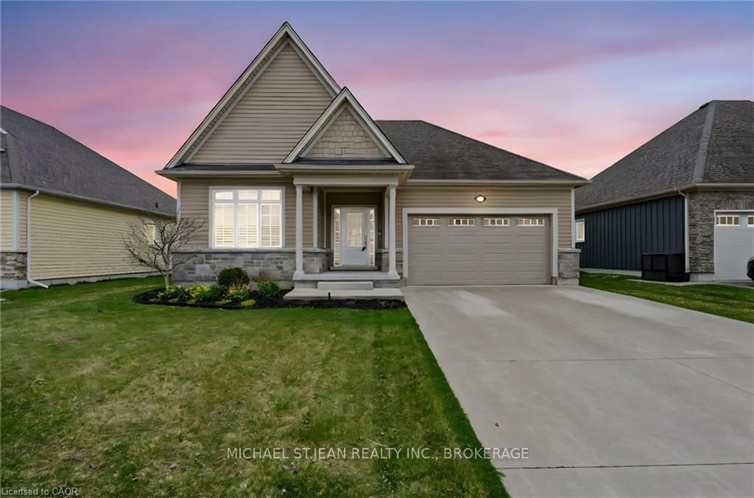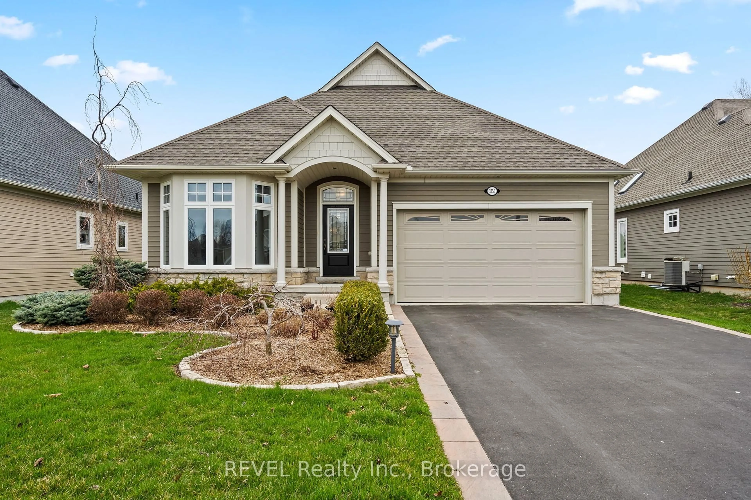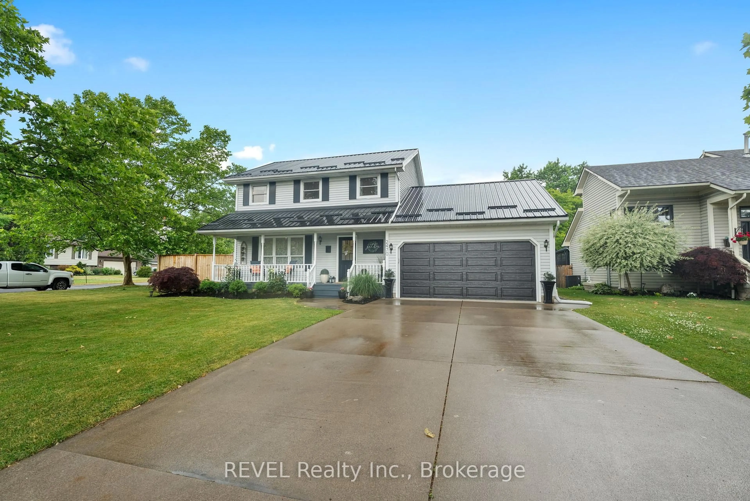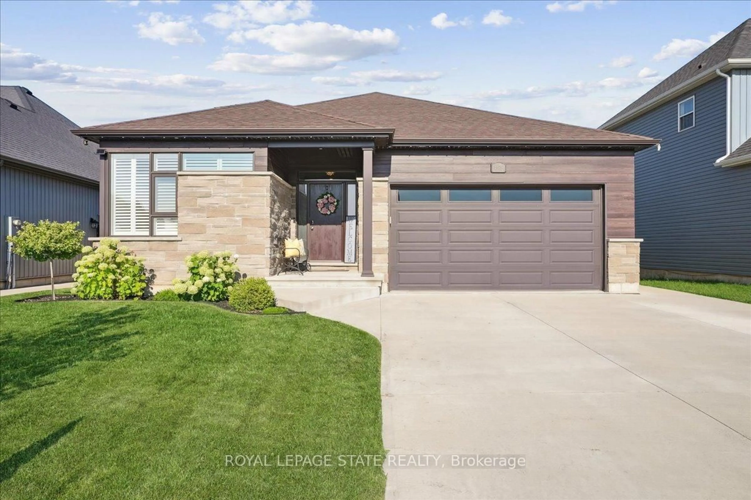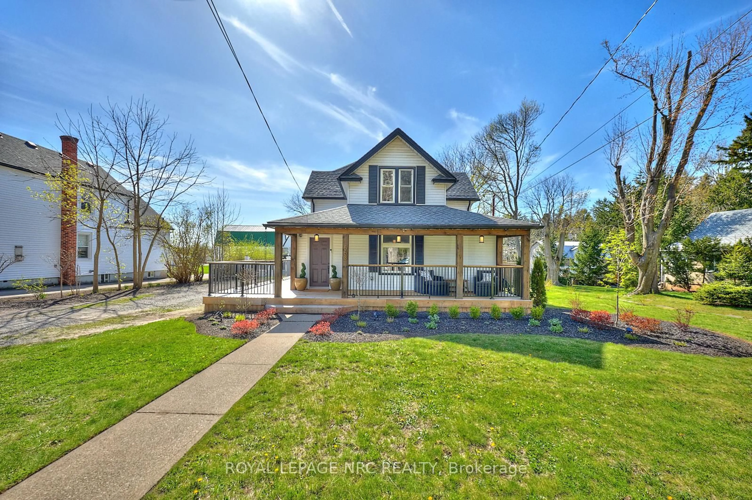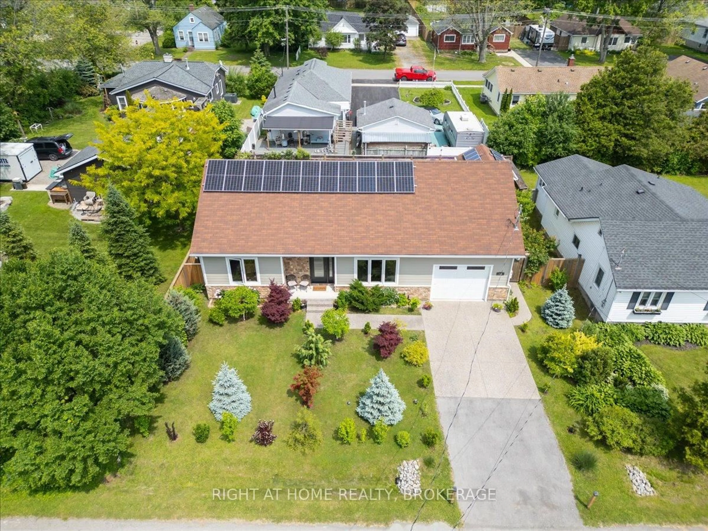1574 Marina Dr, Fort Erie, Ontario L2A 5P2
Contact us about this property
Highlights
Estimated valueThis is the price Wahi expects this property to sell for.
The calculation is powered by our Instant Home Value Estimate, which uses current market and property price trends to estimate your home’s value with a 90% accuracy rate.Not available
Price/Sqft$293/sqft
Monthly cost
Open Calculator
Description
Looking for a Bright and Spacious Move In Ready Detached Home in Fort Erie? Look No Further! Home Buyers Dream! Beautiful Fully Detached 3 Bedroom 3 Bathroom Double Wide Driveway Parking Up to 6 Cars with 2 Car Garage, Stainless Steel Appliances, Income Suite Potential in Basement Bright Big Windows, 9 Feet Ceilings, 3 Mins to QEW, Steps to Shopping, Plaza, Community Center, Sportsplex, High School and Much, Much More!
Property Details
Interior
Features
Exterior
Features
Parking
Garage spaces 2
Garage type Attached
Other parking spaces 4
Total parking spaces 6
Property History
 32
32






