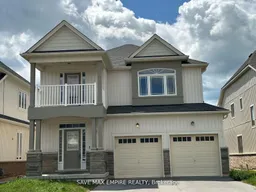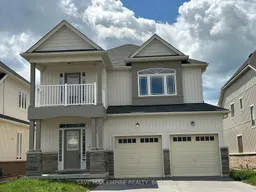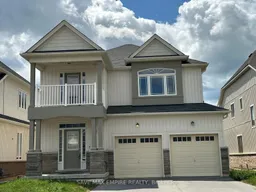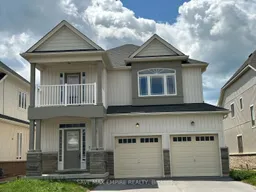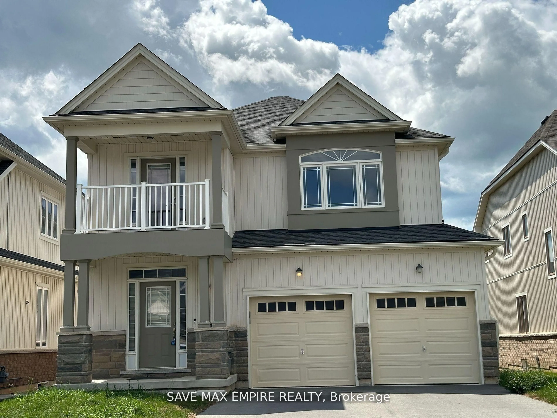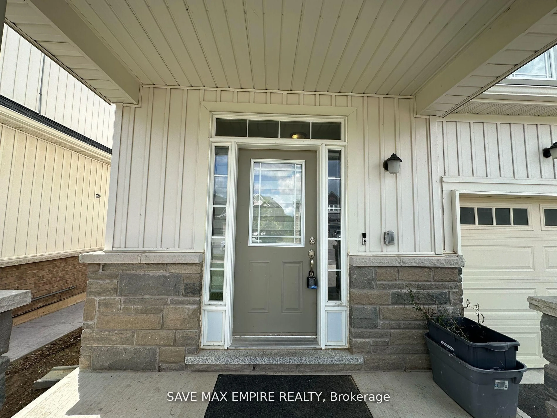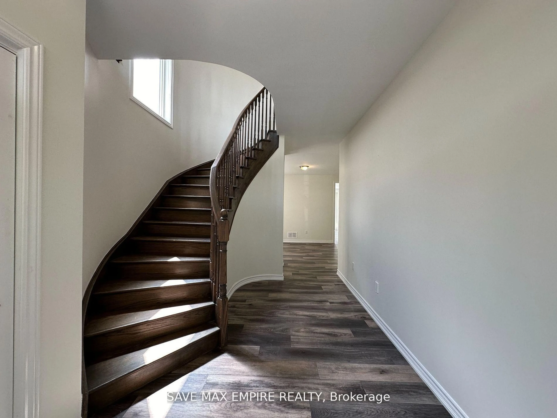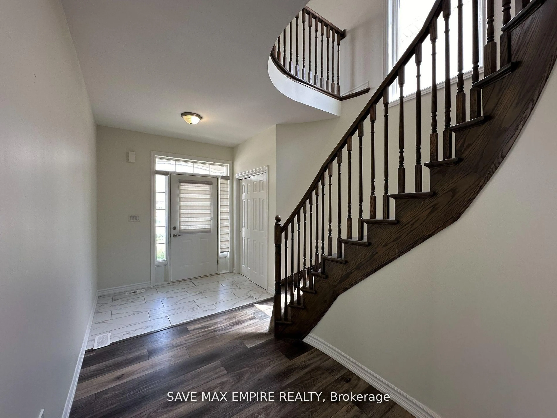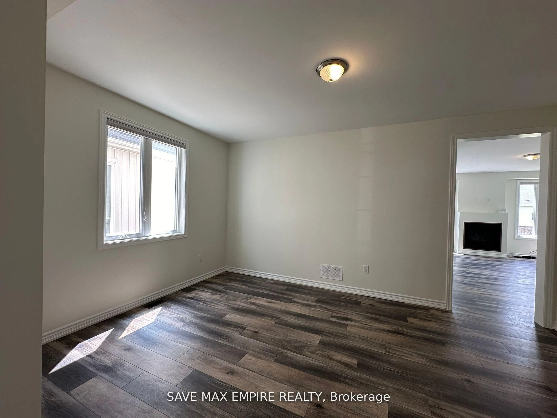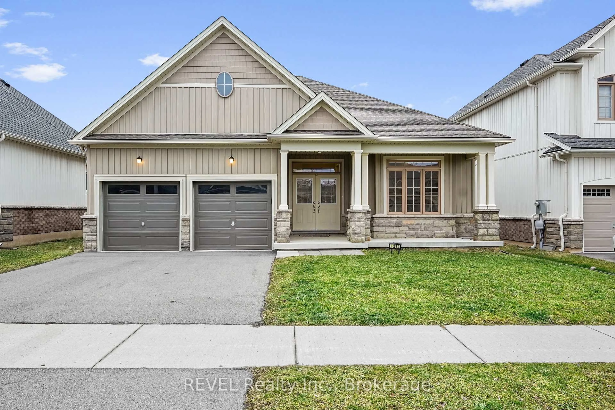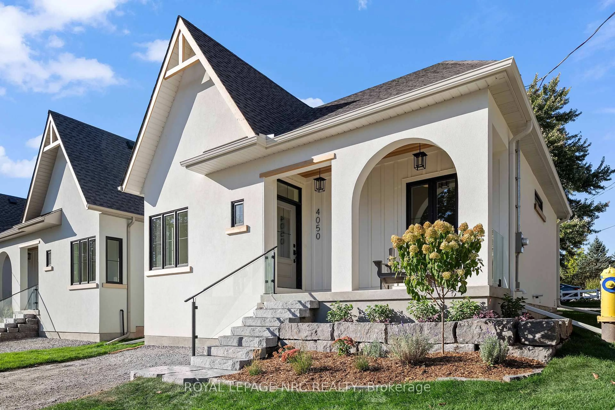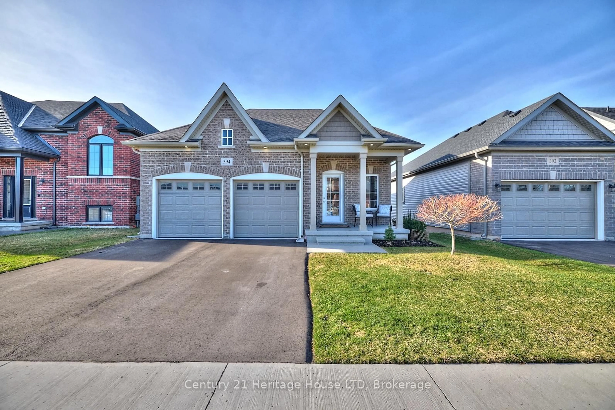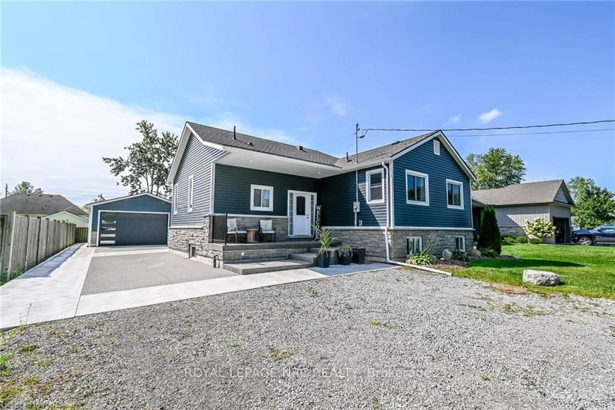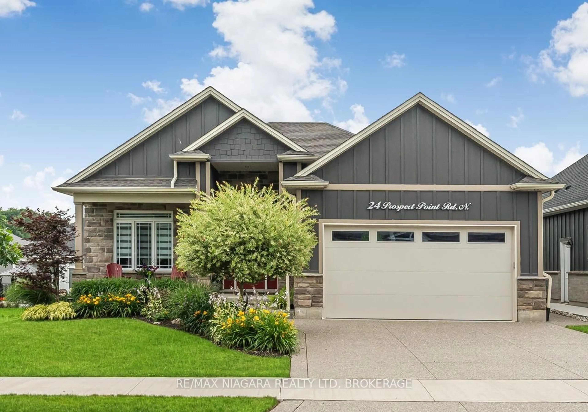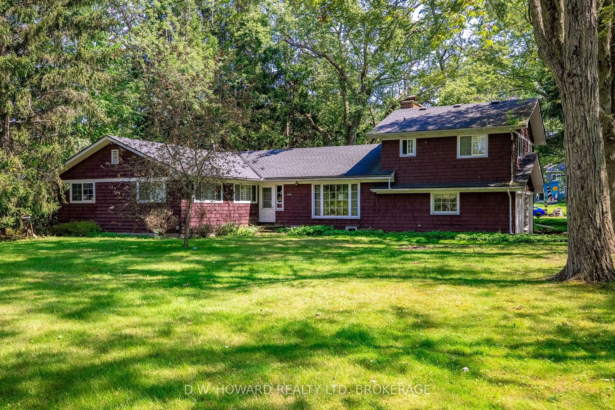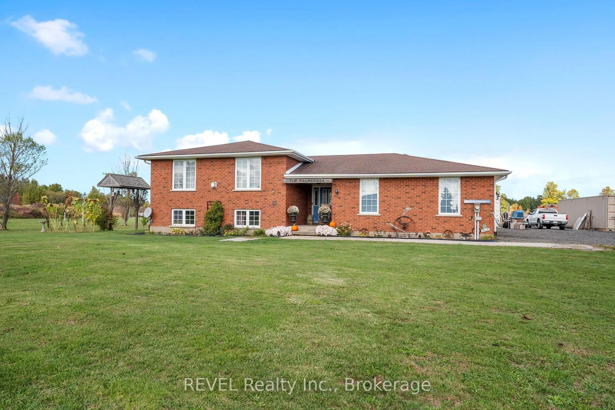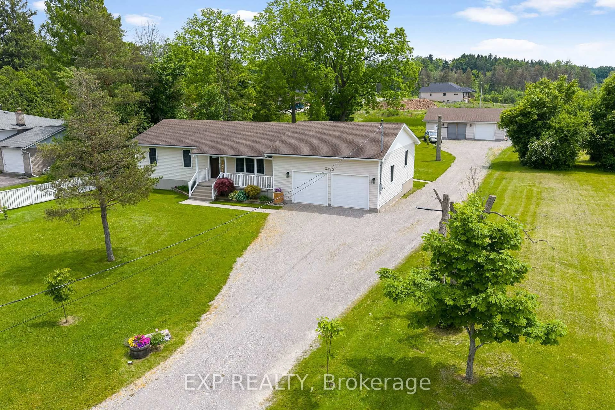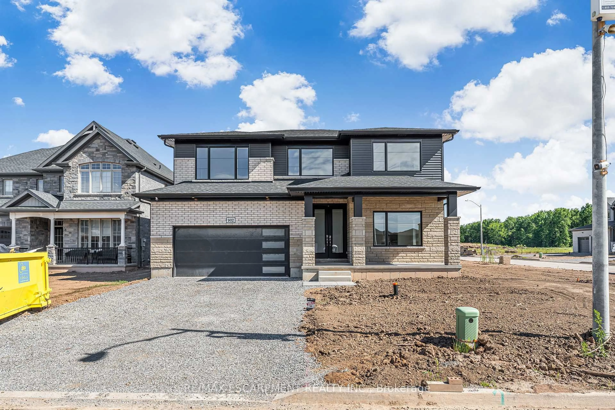1499 MARINA Dr, Fort Erie, Ontario L2A 0C7
Contact us about this property
Highlights
Estimated valueThis is the price Wahi expects this property to sell for.
The calculation is powered by our Instant Home Value Estimate, which uses current market and property price trends to estimate your home’s value with a 90% accuracy rate.Not available
Price/Sqft$337/sqft
Monthly cost
Open Calculator
Description
Nestled in a tranquil neighborhood, this stunning 4-bedroom, 3.5-bathroom home offers both luxury and convenience. The spacious upstairs den, complete with a balcony, is perfect for a home office or a quiet retreat. The practical layout includes an upstairs laundry room for added ease. The home boasts a separate formal dining room, ideal for hosting dinners and special occasions. A double car garage and a huge driveway provide ample parking space. This property combines comfort, functionality, and style, making it an ideal place to call home.
Property Details
Interior
Features
Main Floor
Family
4.55 x 5.8Laminate
Breakfast
3.6 x 2.9Tile Floor
Kitchen
3.9 x 2.9Tile Floor
Living
5.0 x 3.5Laminate
Exterior
Features
Parking
Garage spaces 2
Garage type Detached
Other parking spaces 2
Total parking spaces 4
Property History
