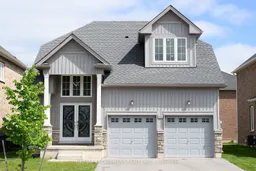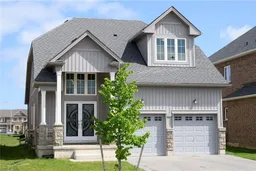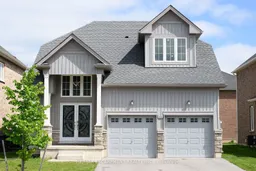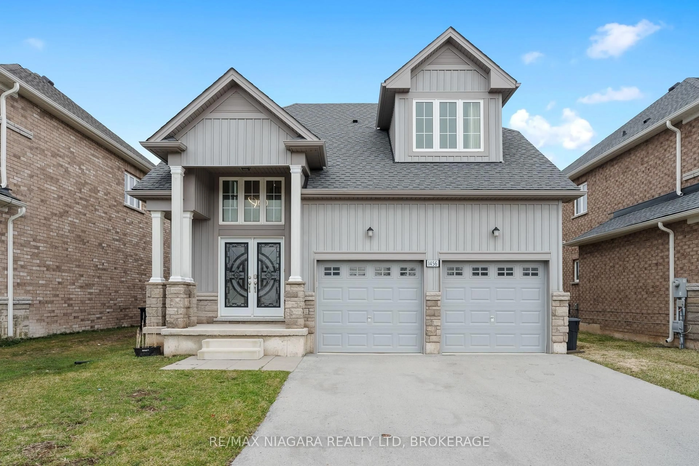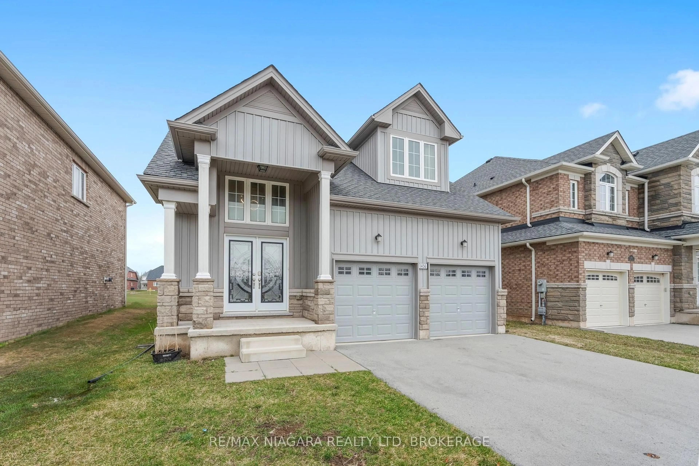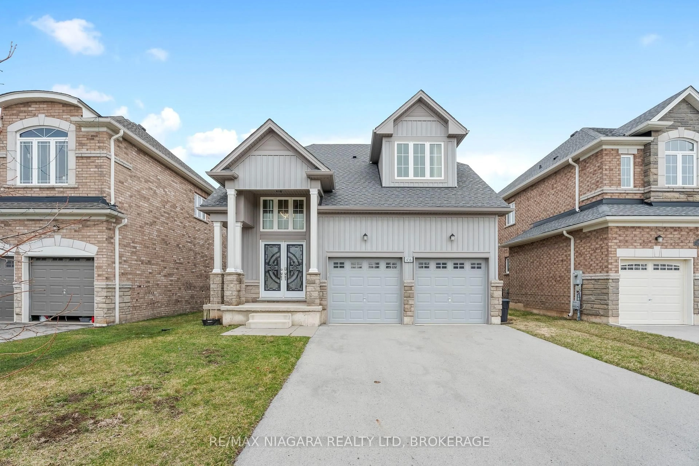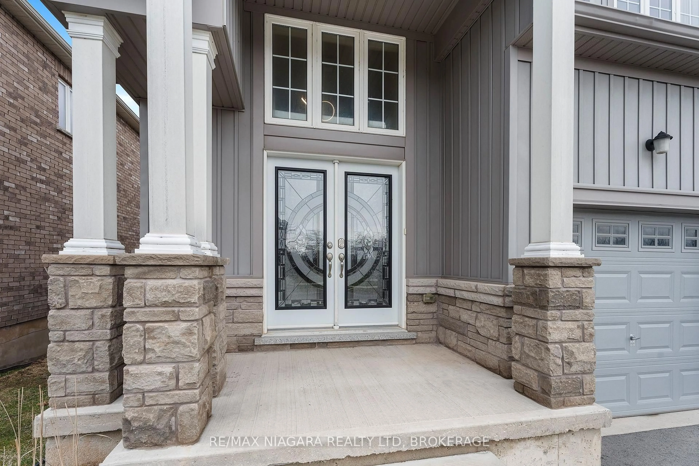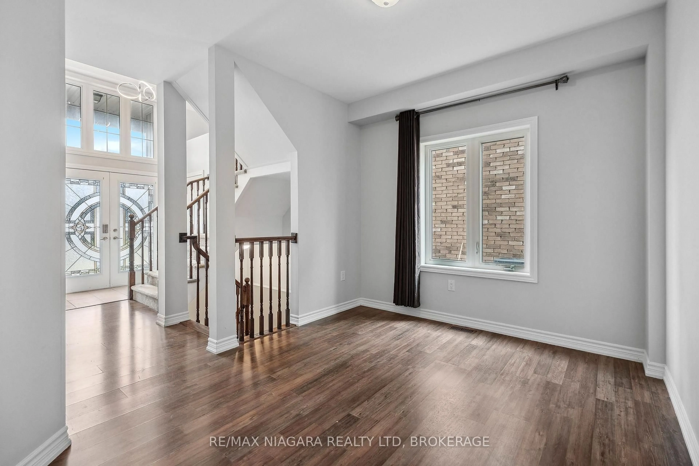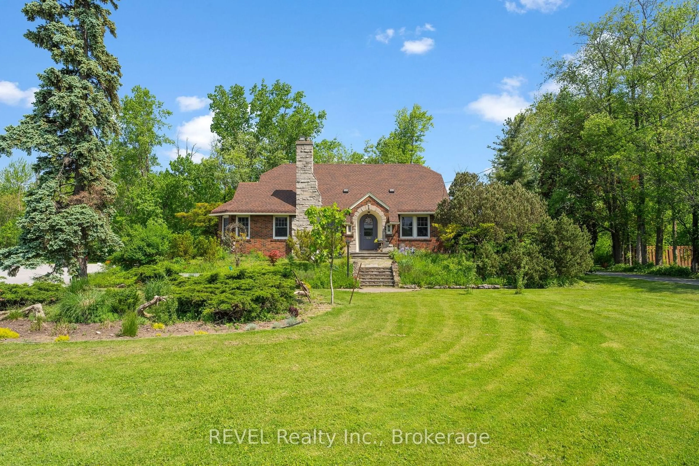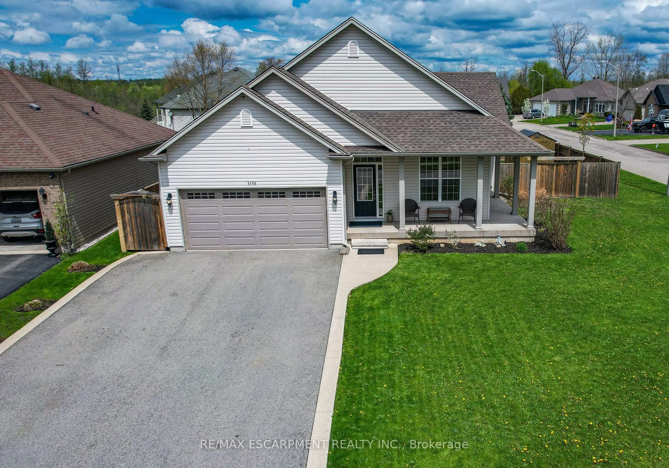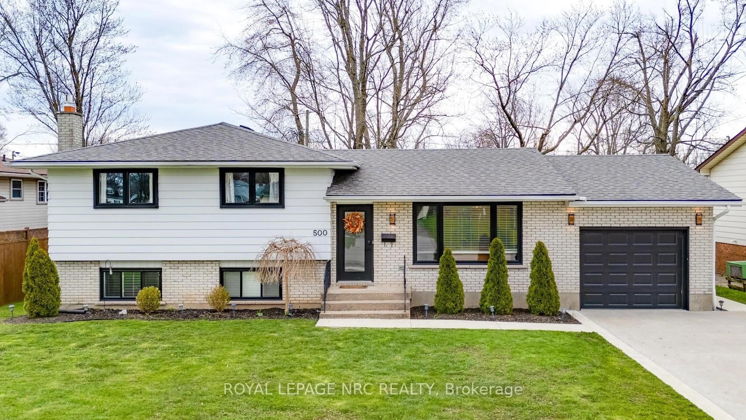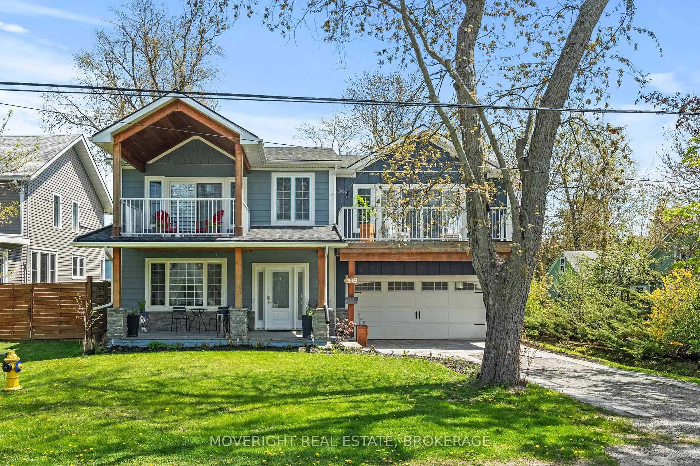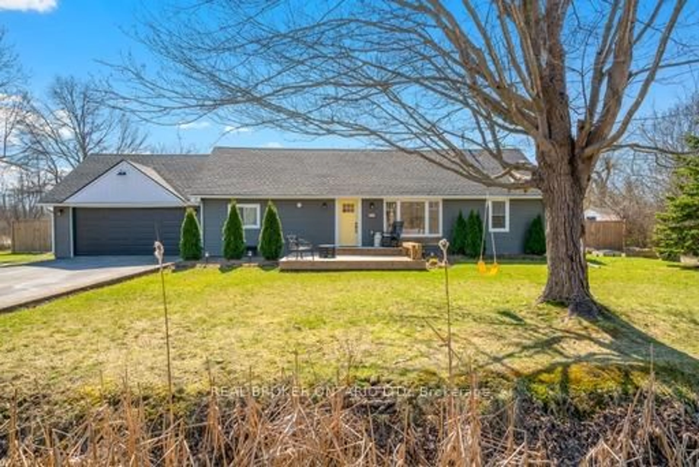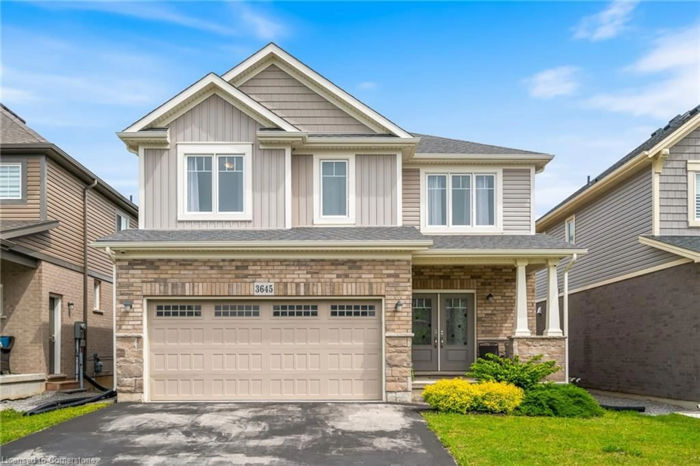1456 Sharon Dr, Fort Erie, Ontario L2A 0C8
Contact us about this property
Highlights
Estimated ValueThis is the price Wahi expects this property to sell for.
The calculation is powered by our Instant Home Value Estimate, which uses current market and property price trends to estimate your home’s value with a 90% accuracy rate.Not available
Price/Sqft$337/sqft
Est. Mortgage$3,221/mo
Tax Amount (2024)$5,751/yr
Days On Market58 days
Description
Welcome to 1456 Sharon Drive - a beautifully updated bungaloft in the heart of one of Fort Erie's most family-friendly neighbourhoods. With a park directly across the street, this 3 bedroom, 2 bathroom home offers the perfect mix of charm, functionality, and location. Inside, you'll find soaring vaulted ceilings in the living area, anchored by a cozy electric fireplace that adds warmth and character. The updated kitchen is both stylish and practical, perfect for entertaining and hosting family gatherings. The main floor features a generous primary bedroom and full bathroom, while two additional bedrooms and a second bath offer space for family, guests, or a home office. The large upper loft also provides a perfect bonus space to suit your needs. A double car garage and well-maintained exterior complete the package. Whether you're looking for a comfortable family home or a low-maintenance lifestyle without compromising space or elegance, this one checks all the boxes.
Property Details
Interior
Features
Main Floor
Kitchen
4.24 x 3.51Living
4.24 x 4.52Br
4.62 x 5.492nd Br
3.94 x 2.95Exterior
Features
Parking
Garage spaces 2
Garage type Attached
Other parking spaces 4
Total parking spaces 6
Property History
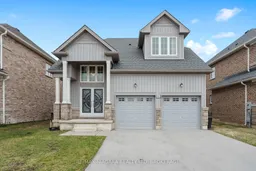 30
30