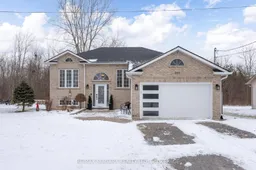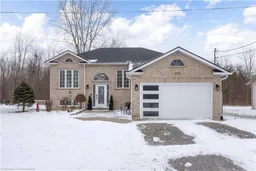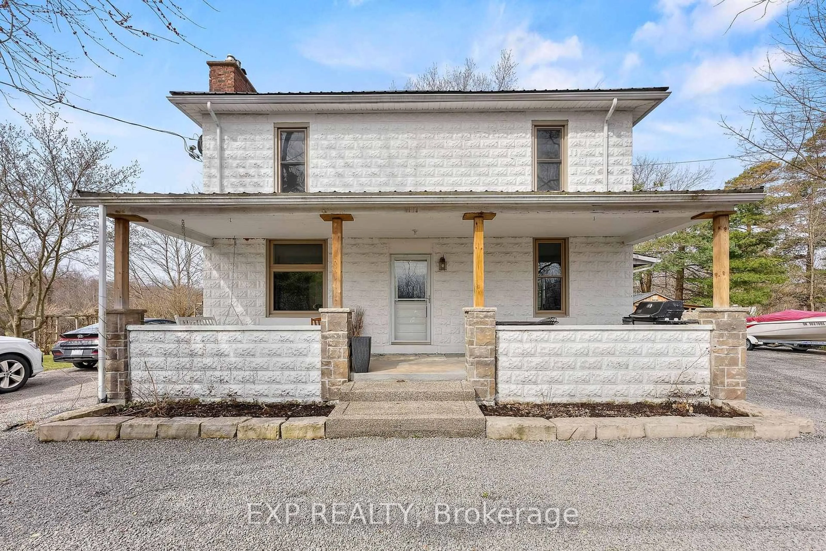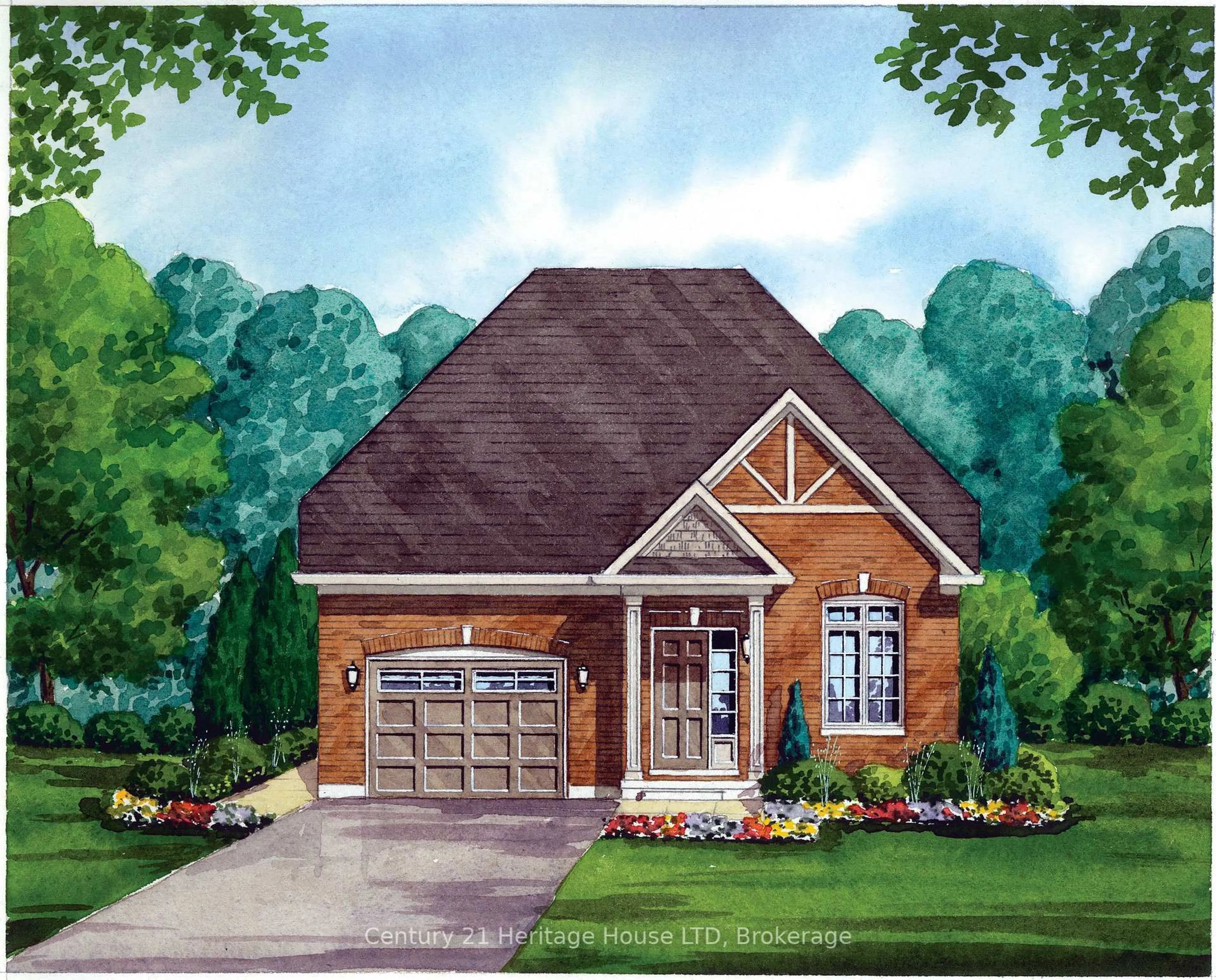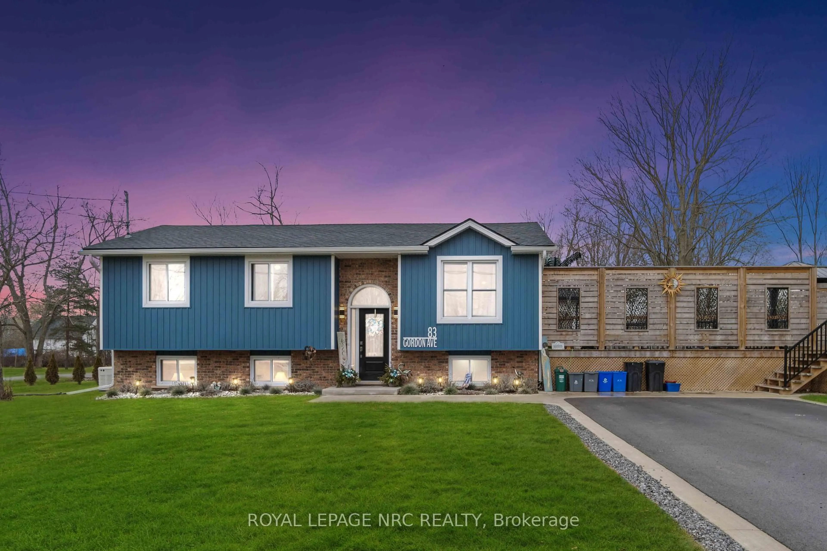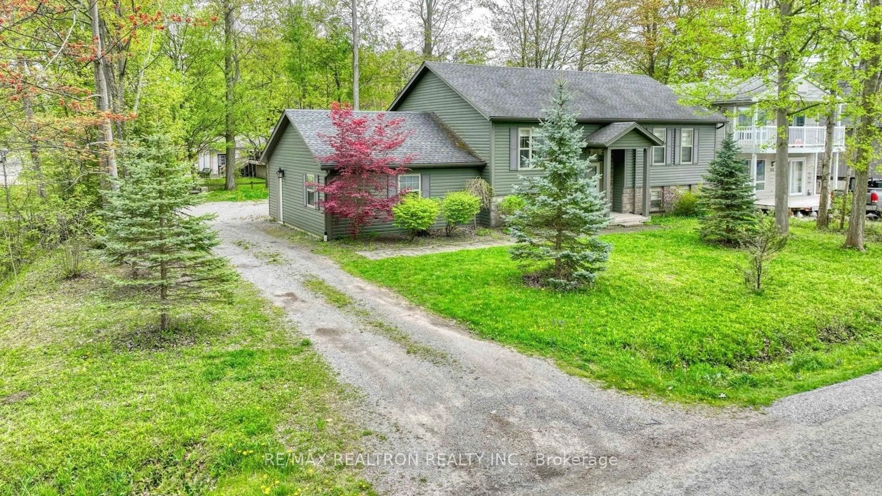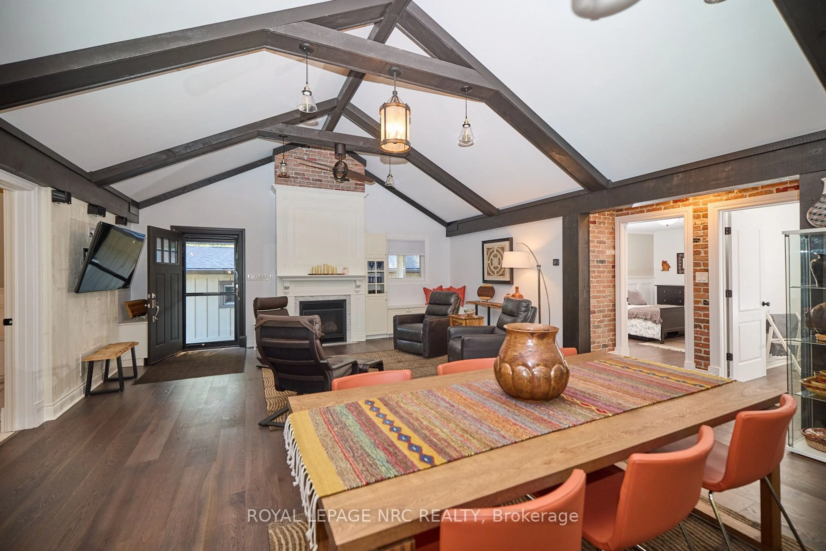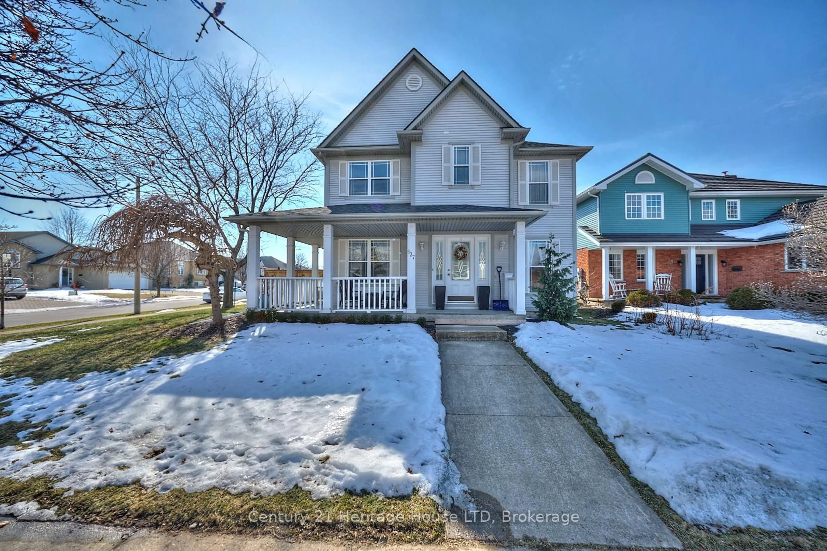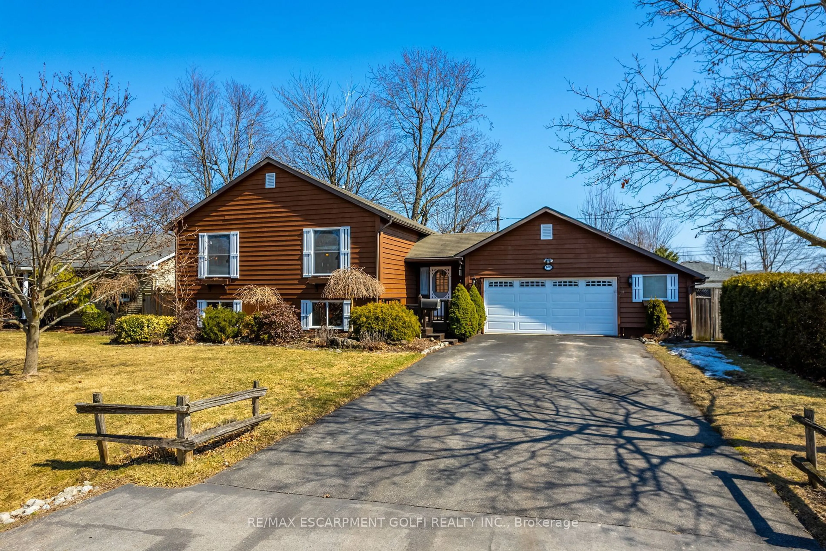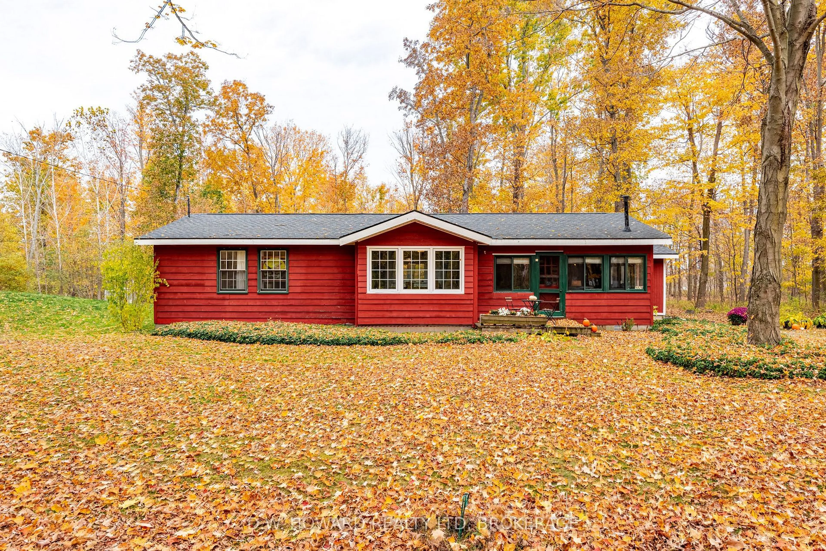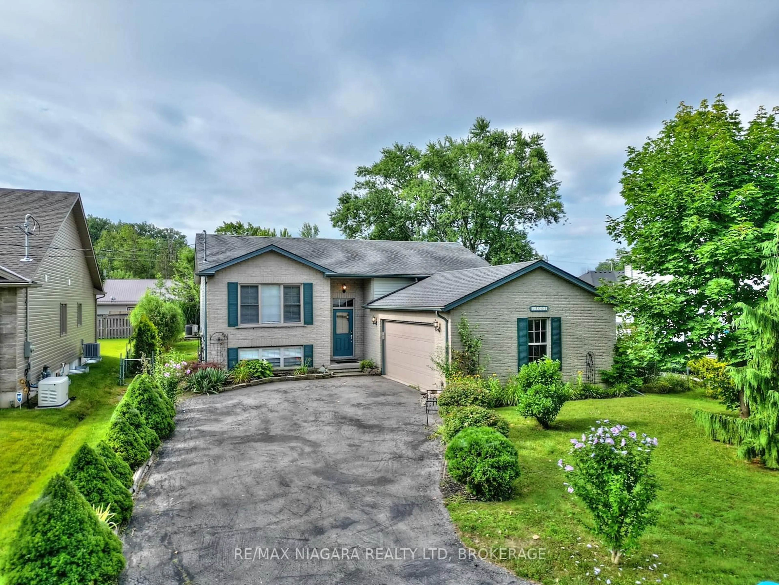AWESOME RIDGEWAY LOCATION! This fully finished & updated raised bungalow is a short distance to the beach and features 3+2 bedrooms, 2 full baths and double car garage with no rear neighbours. Main floor offers a spacious living room, dining room with sliding door walk-out to your private rear deck and eat-in kitchen. Main floor also features 3 bedrooms and a 4-piece bath with tub & shower. Lower level is fully finished with a spacious rec room with big & bright windows and gas fireplace, 2 additional bedrooms, office and 3-piece bath with shower. On the exterior, oversized double driveway with parking for 4, rear yard offers an elevated rear deck plus patio with hot tub & space for collapsable above ground pool, all overlooking the rear treed area. Lots of updates include; front door, sliding door & garage door (2023), furnace (2020), central air (2020), hot tub (2020), updated electrical panel (2020), roof shingles (2019), skylight (2019). All kitchen appliances included (2021) and washer & dryer (2024). Wonderful location just steps to the Friendship Trail and short drive or walk to the beach.
Inclusions: FRIDGE, STOVE, DISHWASHER, WASHER, DRYER, GDO & REMOTE(S), SECURITY CAMERAS, HOT TUB IN "AS IS" AND ABOVE GROUND, COLLAPSABLE POOL IN "AS IS" CONDITION
