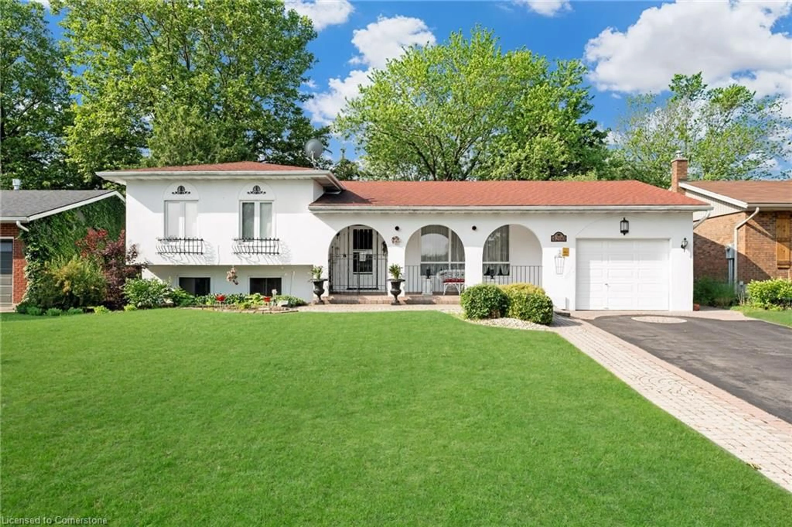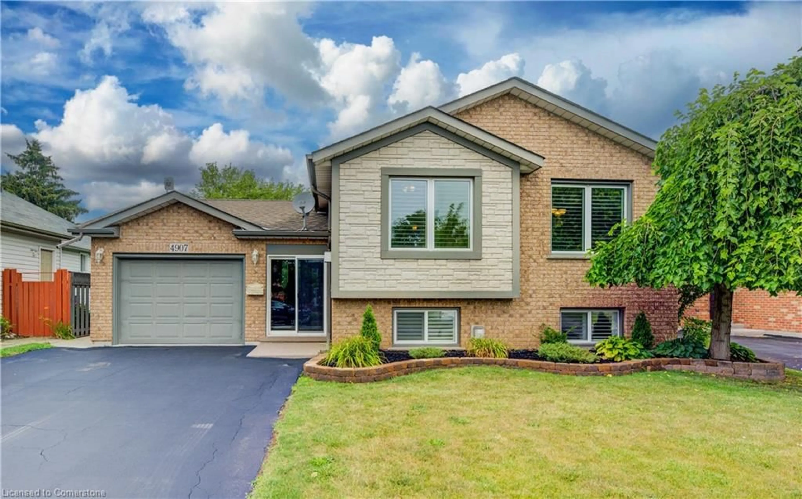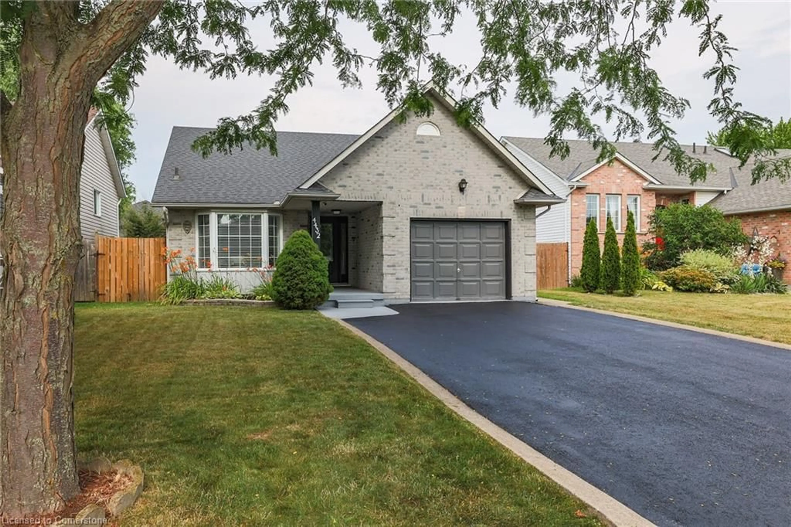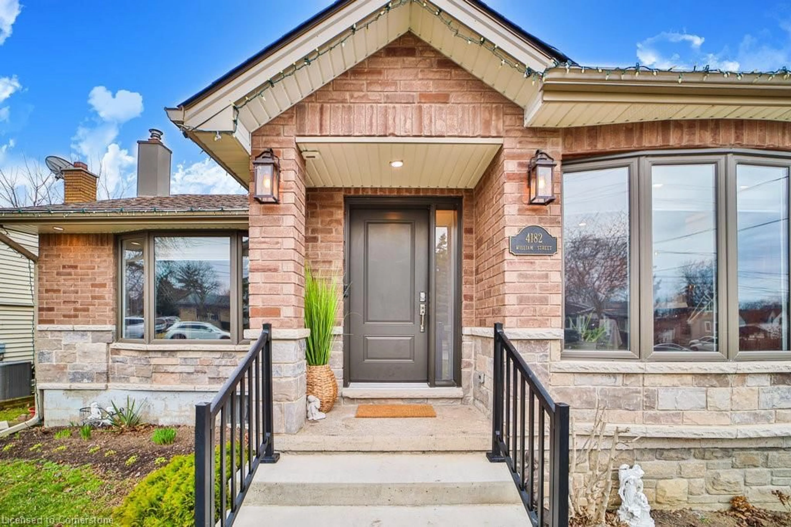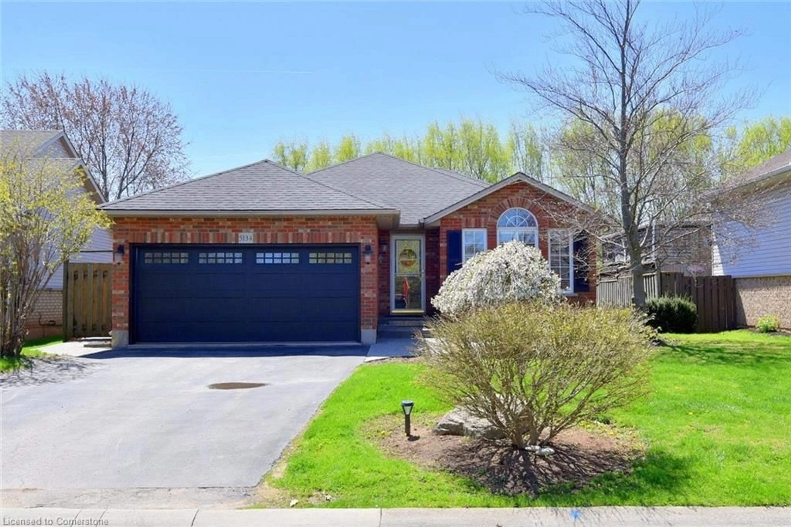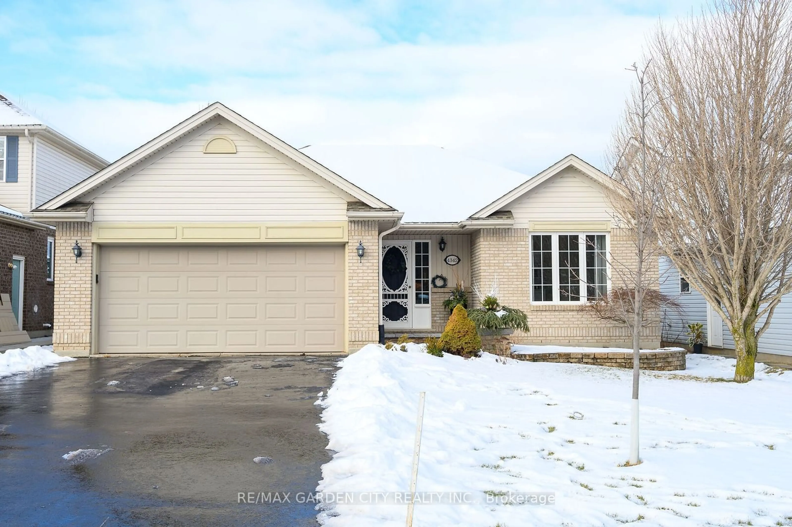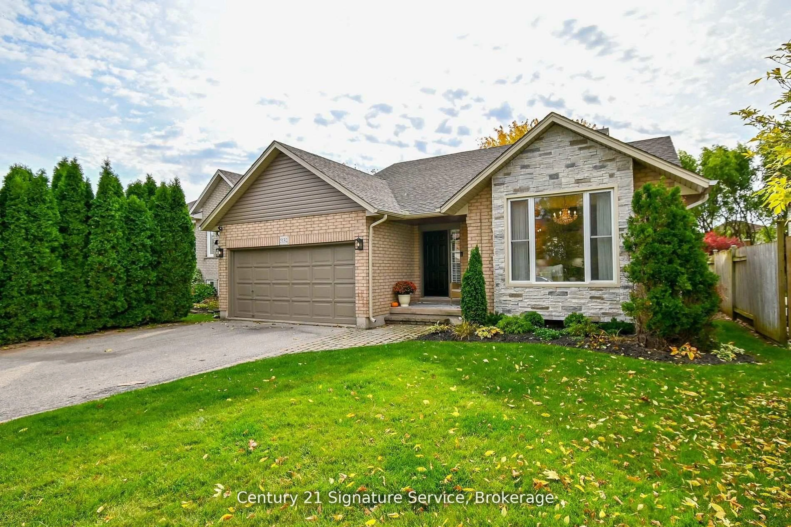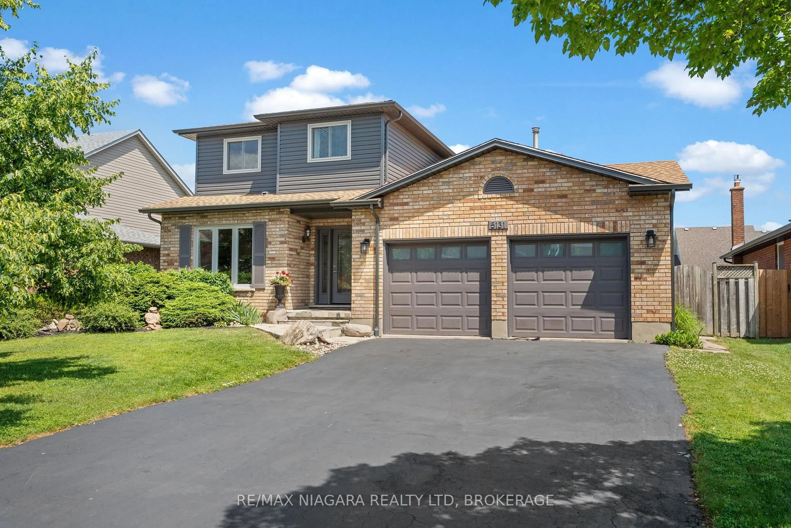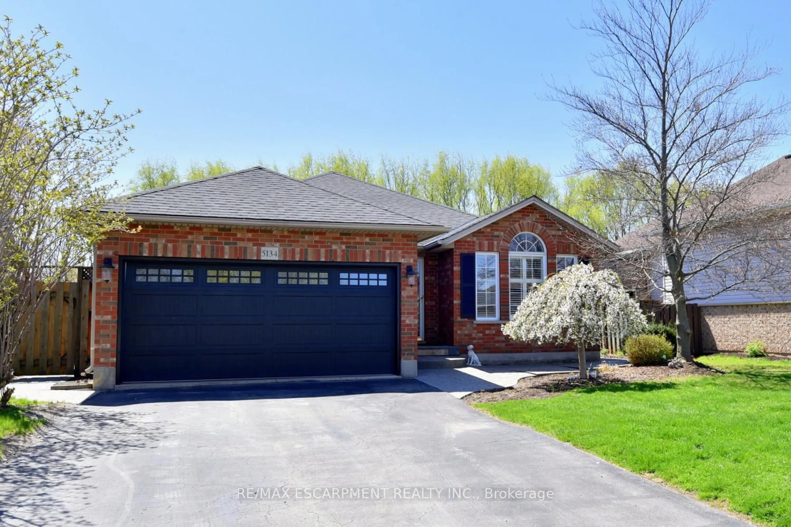Beamsville Bungalow awaits a new owner to enjoy the morning sunrises overlooking the backyard ravine where you can enjoy natures beauty! The yard is fenced with a large deck, and deck covering where you can sit or bbq and stay dry! This immaculate home has been lovingly cared for and finished on both levels. Offering 2+ 1 Bedrooms, 2.5 Baths and two added storage rooms in the basement you have room for the entire family. The primary bedroom has a ensuite and large bay window and room to have a little reading nook! Situated on the Beamsville bench where there is great walking paths that lead you to many restaurants, wineries and parks. Easy access for commuters, Go Bus Pick and on demand transit available. Beamsville has many events for all ages to enjoy and walk to lawn bowling or the local arena to enjoy some local talent and take a walk on the upper track and meet your new local friends! Updates include Furnace /Central Air 2016, shingles, flooring, kitchen counters and carpeting!
Inclusions: Dishwasher,Dryer,Refrigerator,Stove,Washer,Window Coverings,Downstairs Refrigerator
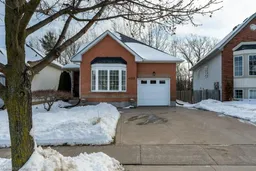 50
50

