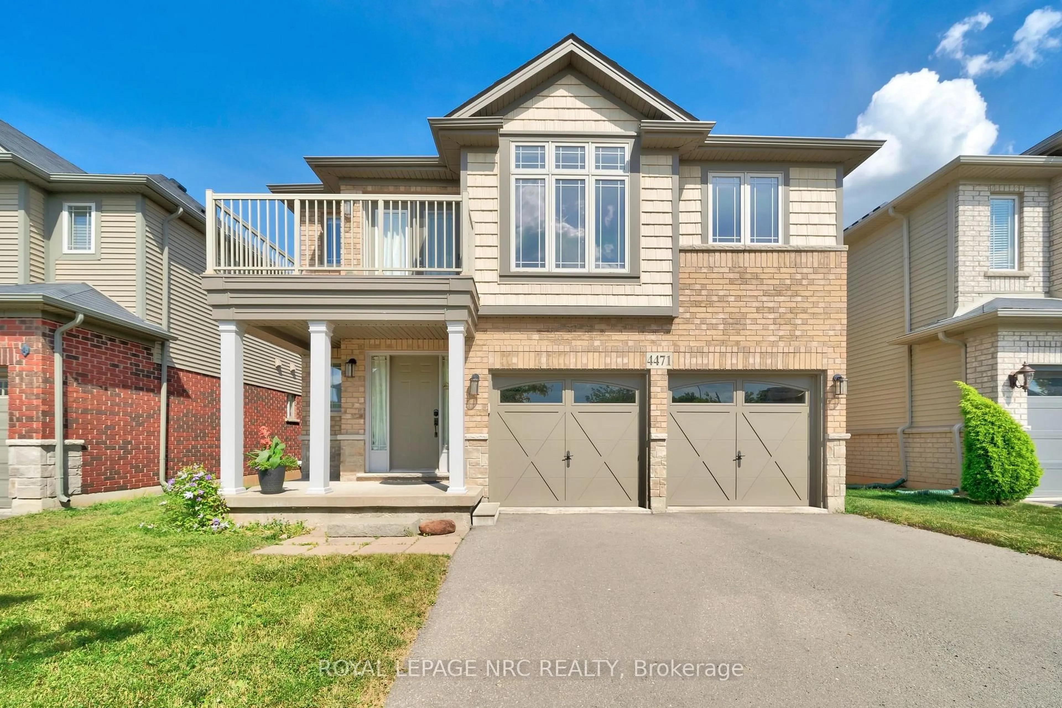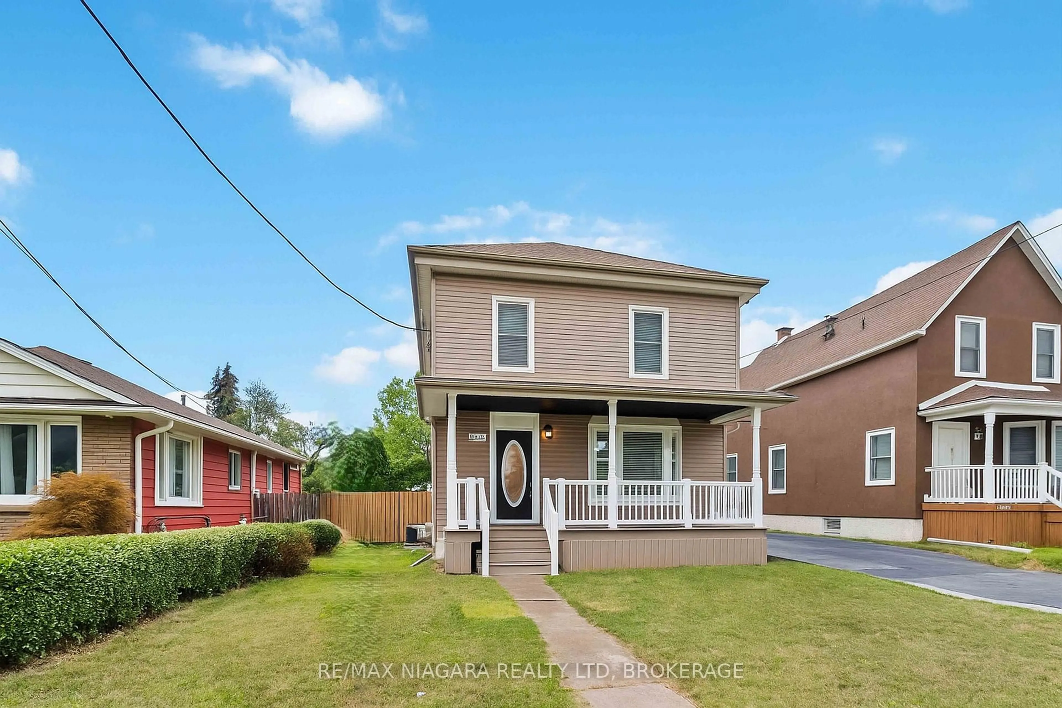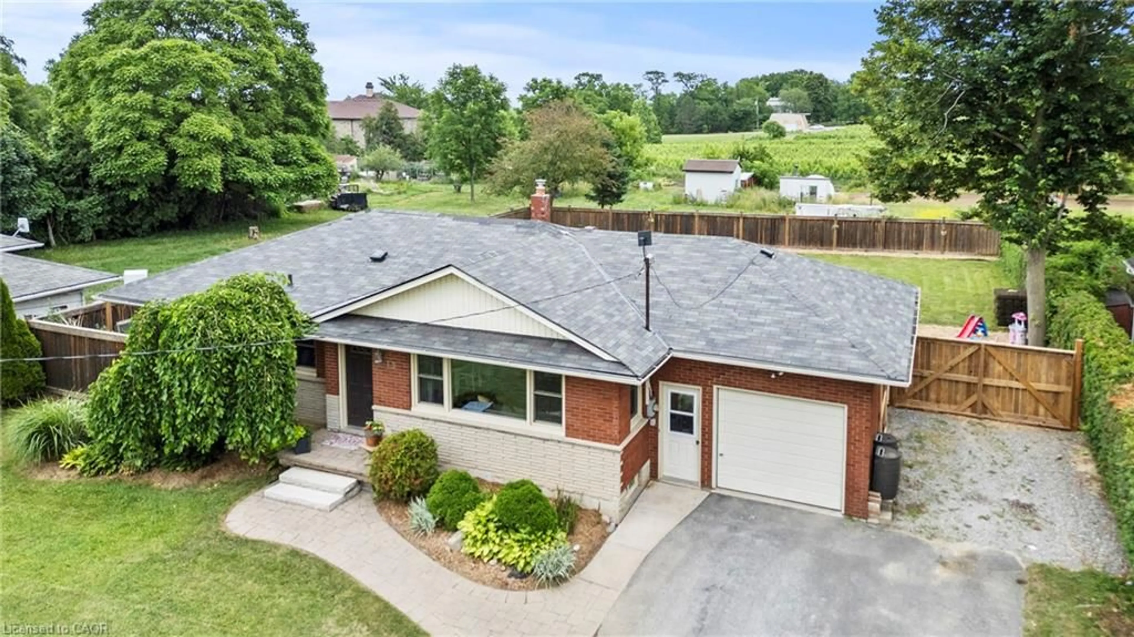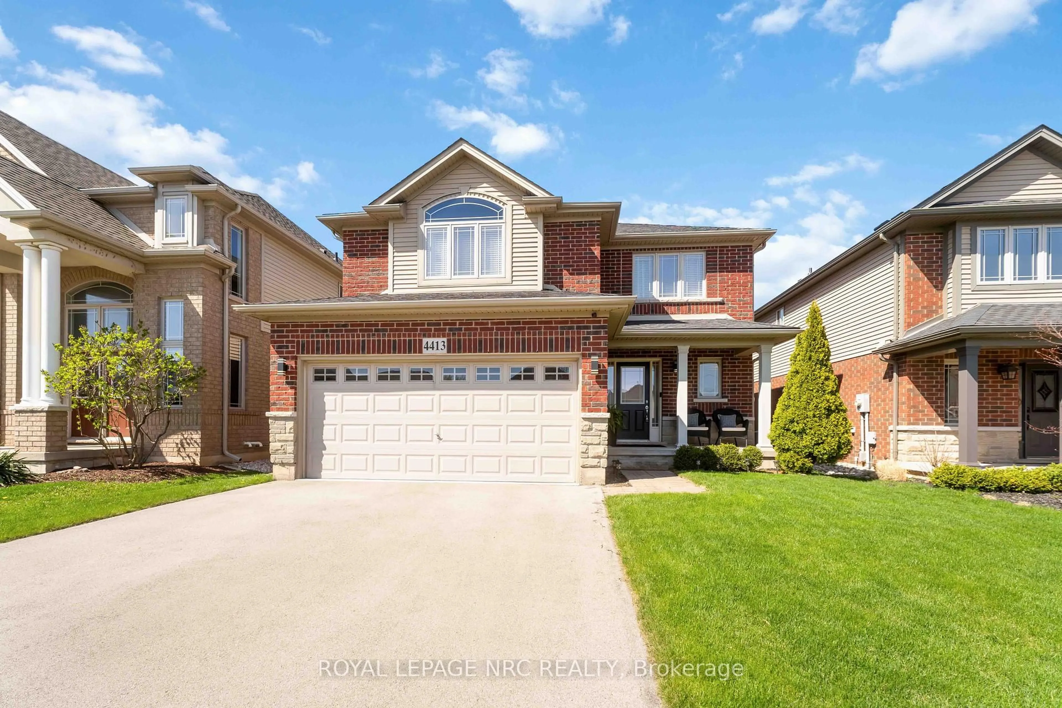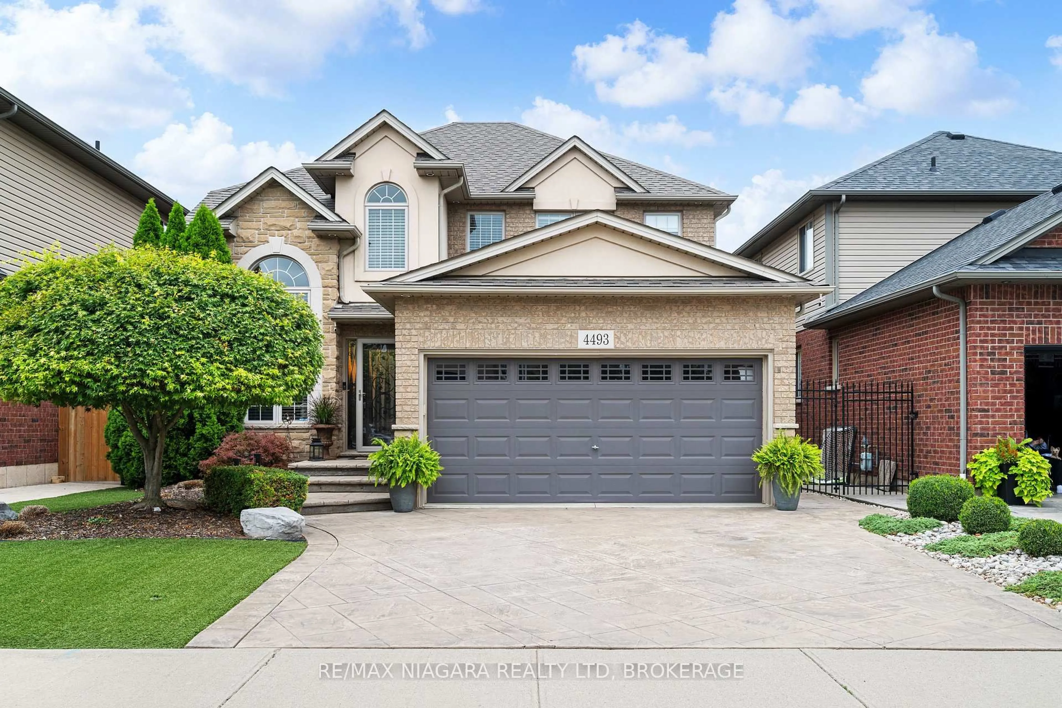Ready for that "forever home" feeling? Settle into the heart of Niagara's charming wine country in this inviting two-storey home on an extra-deep premium lot (143 ft deep x 57 ft wide). Nestled on a quiet street in the sought-after community of Beamsville, this home offers the perfect blend of peaceful living and convenient access to the QEW, local schools, parks, and everyday amenities. The showstopper backyard is ready for family fun all summer long, featuring an above-ground pool, a spacious custom resin deck, and tons of room for kids and pets to play. The double garage and private double driveway give everyone their space, with room left for bikes, scooters, and storage galore. Inside, the grand foyer welcomes you with a sense of space and warmth. The bright living and dining rooms, framed with French doors, are ideal for everything from holiday dinners to homework sessions. The heart of the home is the open-concept kitchen and family room, stylishly updated in 2025 with a new island, backsplash, countertops, and light fixtures. Sliding patio doors connect the indoors to your backyard oasis, keeping everyone close while making the most of sunny days. Upstairs, discover three generously sized bedrooms, including a primary retreat with an ensuite privilege, his-and-hers closets, and cozy heated bathroom floors. Bathrooms throughout the home have been thoughtfully renovated with family in mind, incorporating style and function. The finished lower level offers bonus space for guests or independent teens, featuring a fourth bedroom, private en-suite, and a large egress window. Plus, a huge rec room is already framed and insulated, just waiting for your game room, playroom, or movie night vision. Quick closing available just in time to host backyard BBQs and pool parties before summer's out! Updates: owned water heater 2025, Gas Fireplace 2021, Doors & Windows 2022.
Inclusions: Fridge, Stove, Dishwasher, Microwave/Rangehood, Washer, Dryer, Light Fixtures, Window Coverings, All Pool Equipment, Pool solar blanket, Pool winter cover, TV brackets and mounts
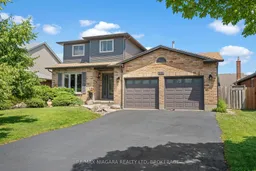 45
45

