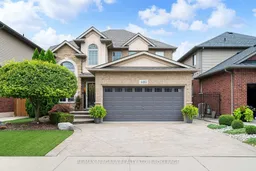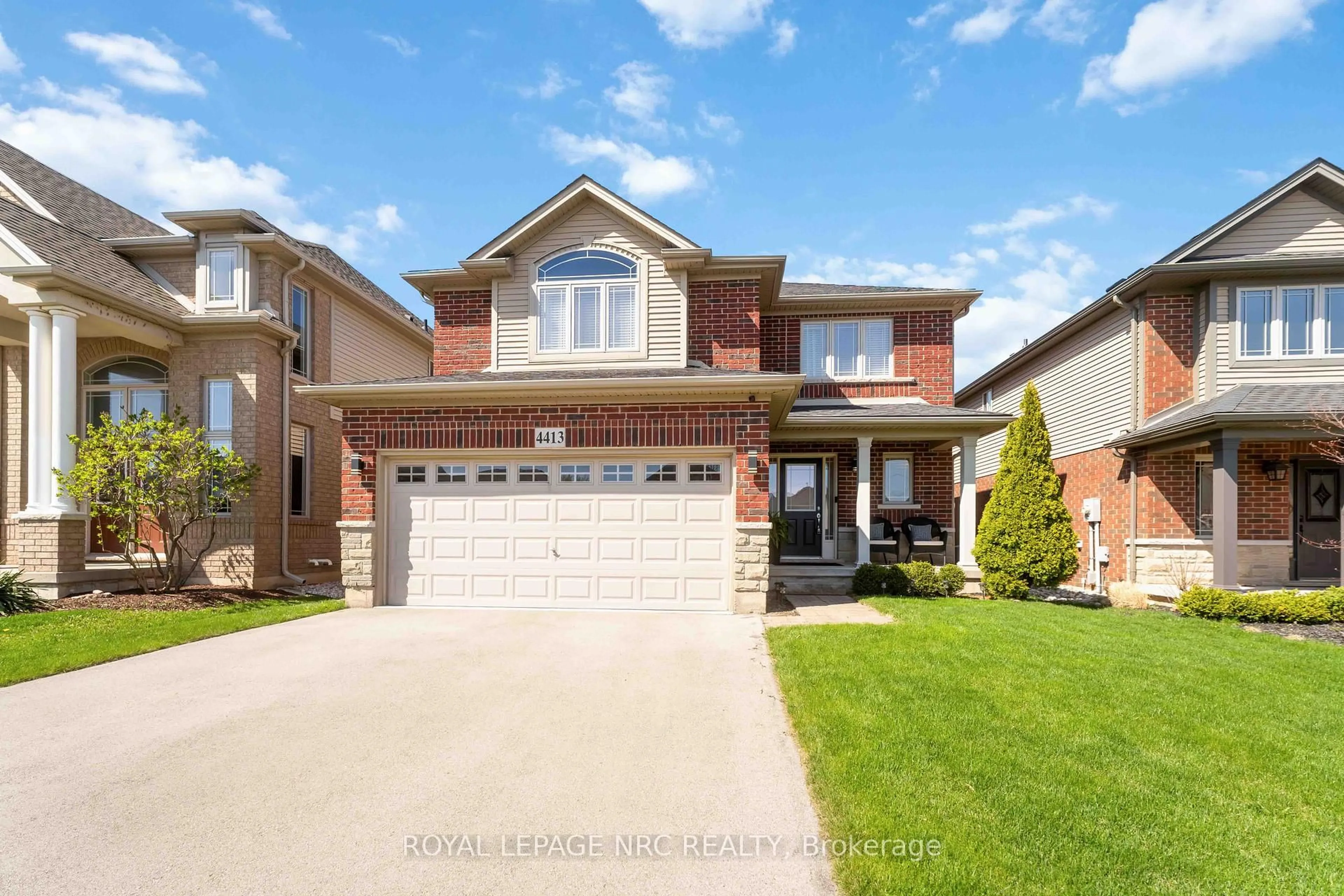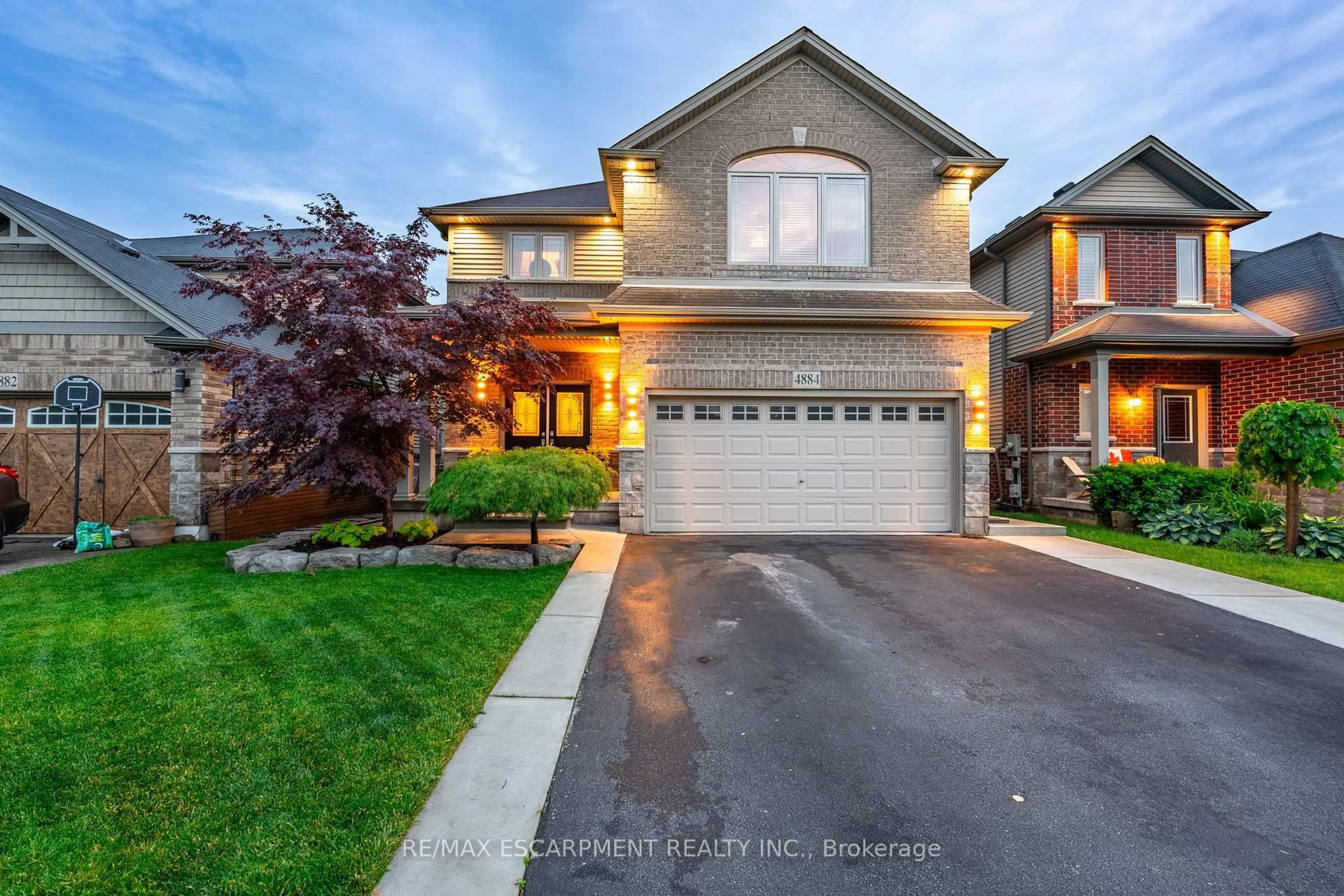Welcome to this immaculately cared for 3+1 bedroom, 4 bathroom home in Beamsville. Built in 2007, this two-storey home offers over 2200 square feet of finished living space, plus more space in the basement that can be finished to your liking. Inside you'll find a bright and inviting main floor with a functional layout, ideal for both family living and entertaining. The spacious kitchen has a large island and the bonus of patio doors leading onto the back deck. The upper level features a wonderful primary suite with a walk-in closet, and an ensuite bathroom with a jetted tub and a separate shower. There are two additional bedrooms upstairs, along with a shared 4 piece bathroom. The basement includes an additional bedroom, and a fourth bathroom with a beautiful walk-in tiled shower. The rec room and exercise room just need drywall and some paint to be completely finished. The backyard is a true retreat! Low-maintenance landscaping with artificial turf, a composite deck, and a hot tub make it the perfect space for year round relaxation. The fully fenced back yard provides privacy and peace of mind for families with kids and/or pets. This home has been lovingly cared for, and is ready for a new family to enjoy-don't miss your chance to make it yours!
Inclusions: washer, dryer, fridge, stove, dishwasher, bar fridge in kitchen, large wardrobe in basement bedroom
 44
44





