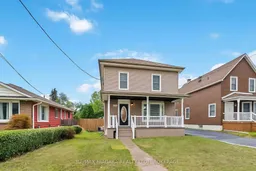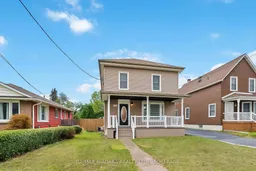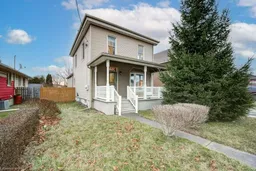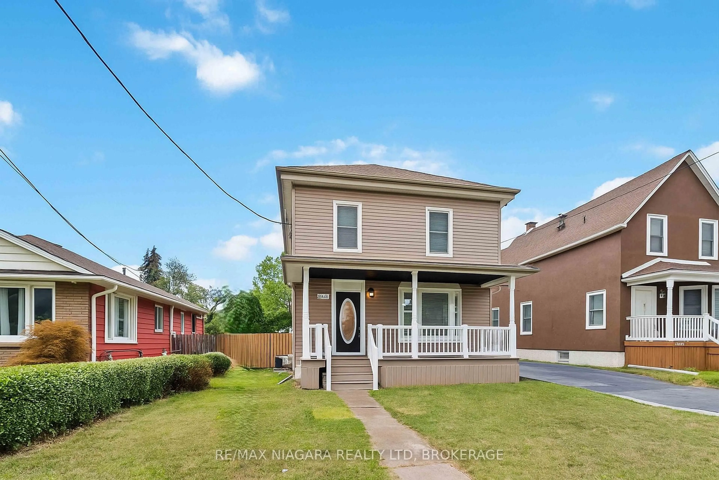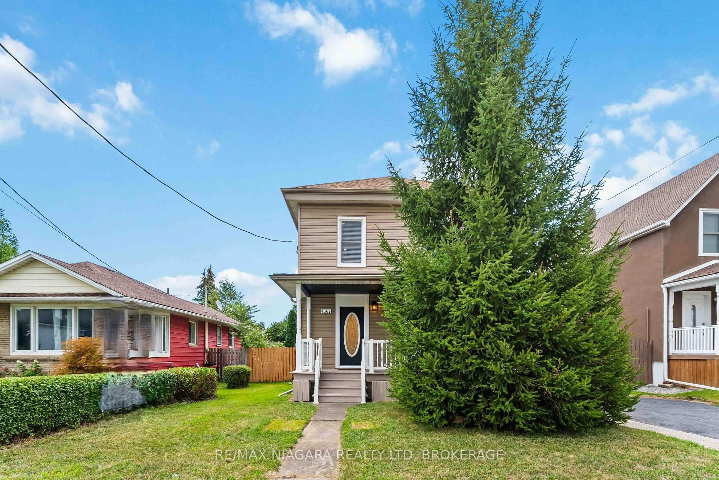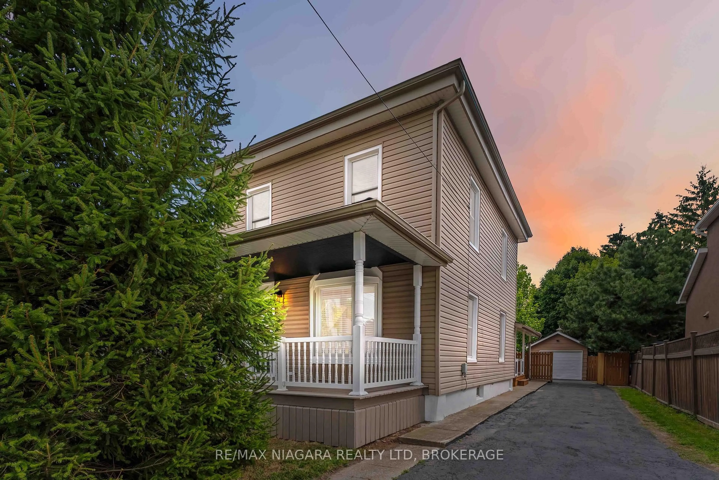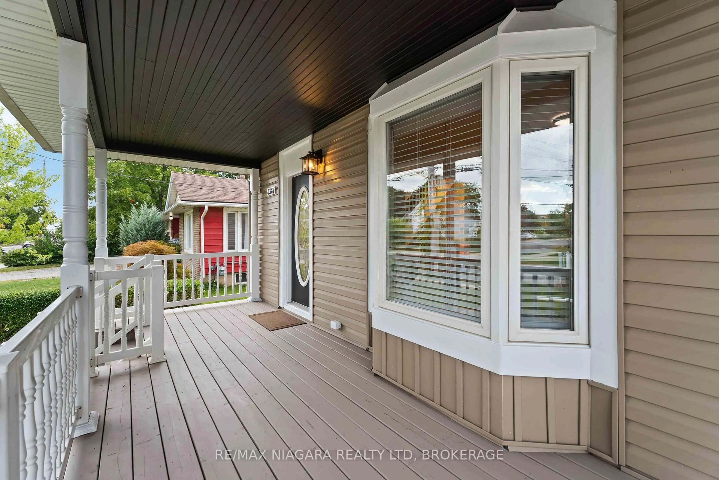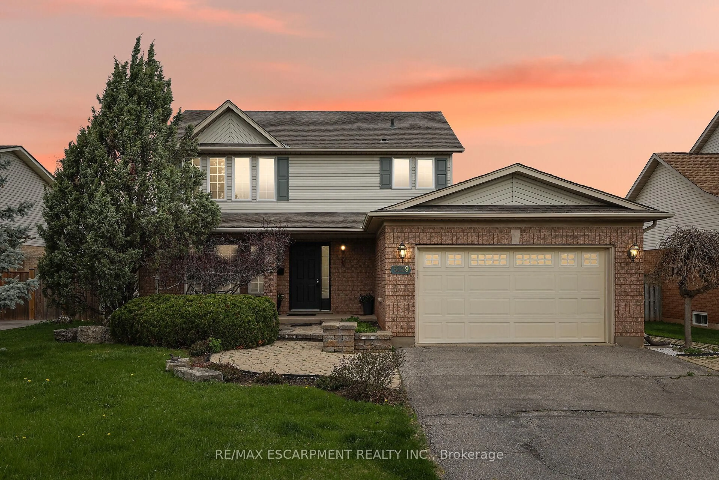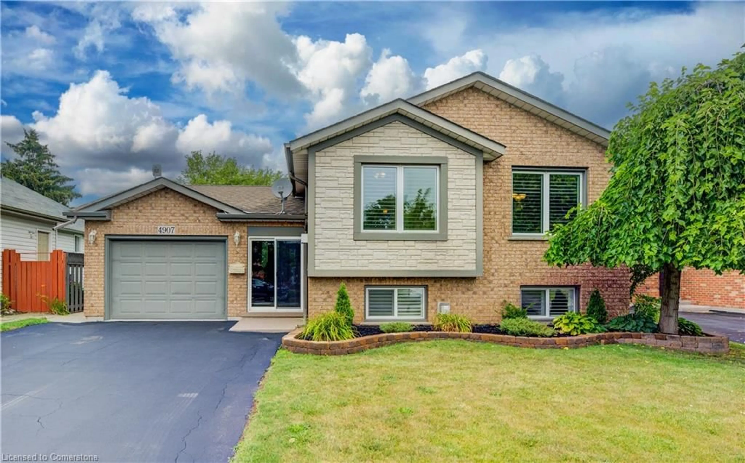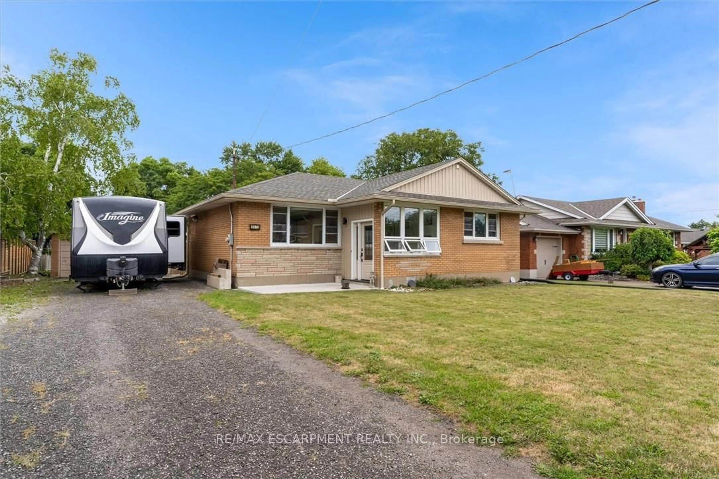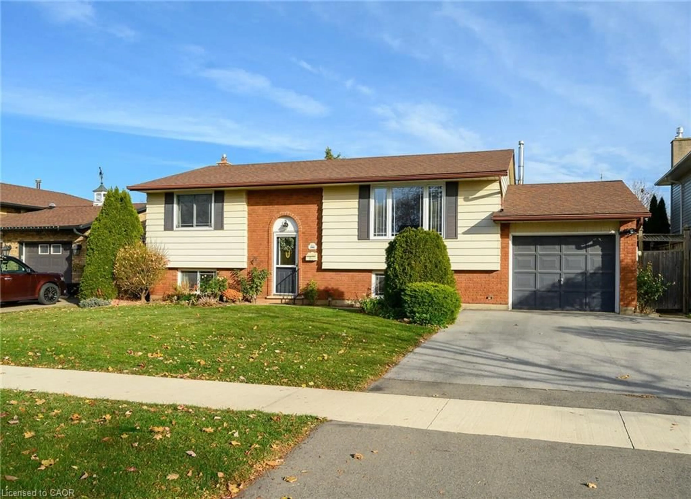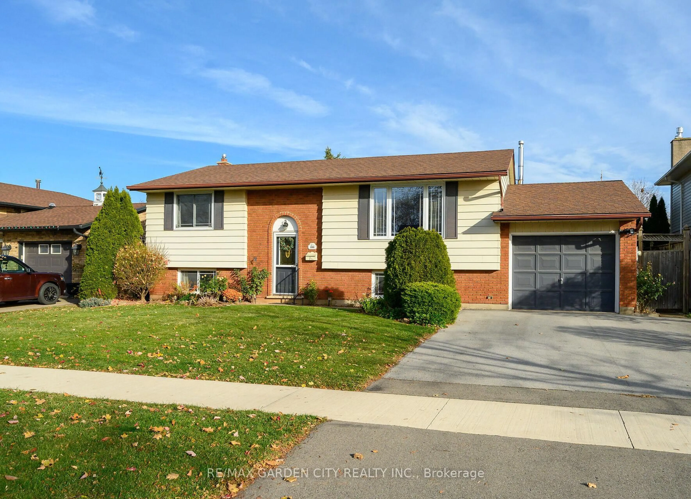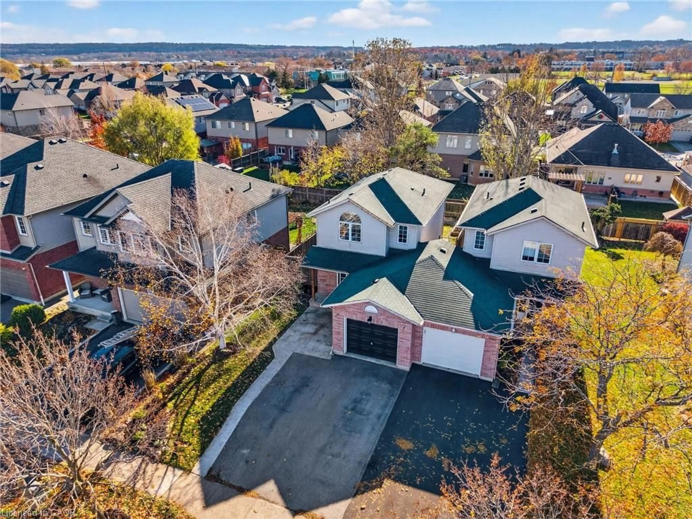4367 Ontario St, Lincoln, Ontario L0R 1B0
Contact us about this property
Highlights
Estimated valueThis is the price Wahi expects this property to sell for.
The calculation is powered by our Instant Home Value Estimate, which uses current market and property price trends to estimate your home’s value with a 90% accuracy rate.Not available
Price/Sqft$461/sqft
Monthly cost
Open Calculator
Description
Welcome to this beautifully updated home in the heart of Beamsville where charm, style, and functionality come together seamlessly. Ideally located just minutes from the QEW, this property offers the perfect blend of small-town living with convenient access to the city. Inside, you'll be greeted by a bright, open-concept main floor featuring a modern kitchen with stainless steel appliances, crisp white cabinetry, and a sleek island with seating ideal for everyday living and entertaining. The spacious living and dining areas flow effortlessly, while added conveniences like main floor laundry and a stylish three-piece bathroom enhance both comfort and practicality. One of the true highlights of this home is the expansive primary suite, offering a private retreat with its own entrance, perfect for an in-law suite, older children, or potential rental income. This thoughtfully designed space includes a walk-in closet, private access to the backyard and deck, also including a beautifully updated four-piece ensuite bathroom. Upstairs, you'll find three additional bedrooms, one of which features a secret bonus space accessed through a hidden passage in the closet. This unique area is perfect for a playroom, cozy reading nook, or extra storage. Outdoors, the property continues to impress with a private backyard oasis. Enjoy the large deck, mature trees, detached garage, and extended driveway offering ample parking. The home has been meticulously maintained and upgraded :Updated 200-amp electrical panel, New furnace (2025) Roof (2019) Garage roof (2023) Windows and siding (2015)With generous storage space, modern updates, and a flexible layout designed for todays lifestyle, this move-in ready home delivers exceptional value in one of Niagara's most desirable communities.
Property Details
Interior
Features
Main Floor
Kitchen
4.35 x 2.25Living
4.3 x 4.04Dining
4.35 x 1.82Foyer
4.59 x 2.16Exterior
Features
Parking
Garage spaces 1
Garage type Detached
Other parking spaces 3
Total parking spaces 4
Property History
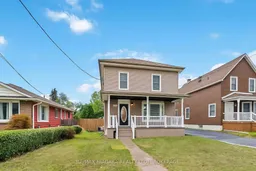 34
34