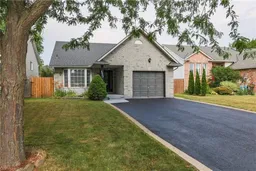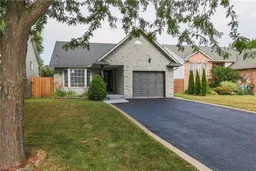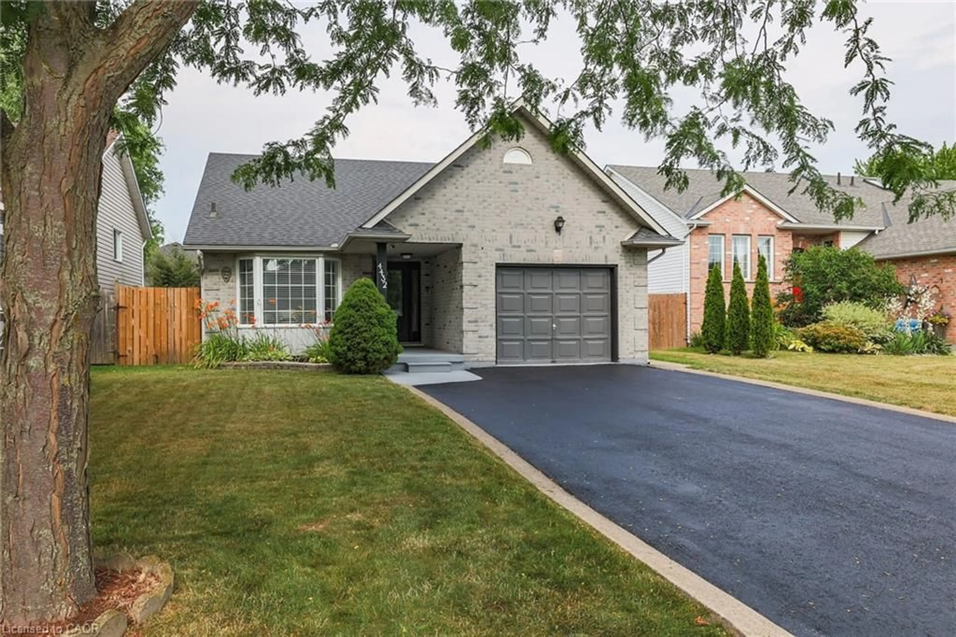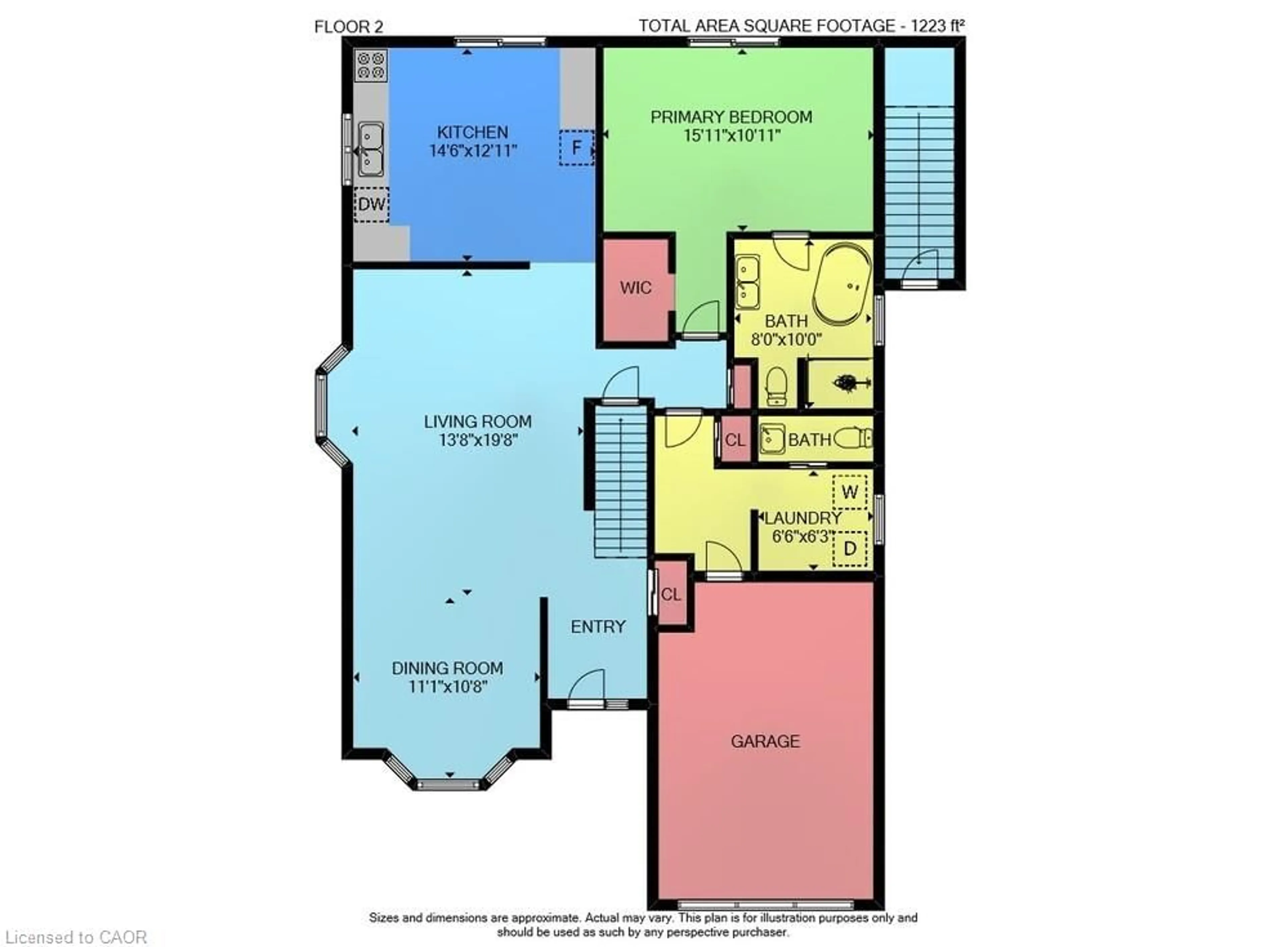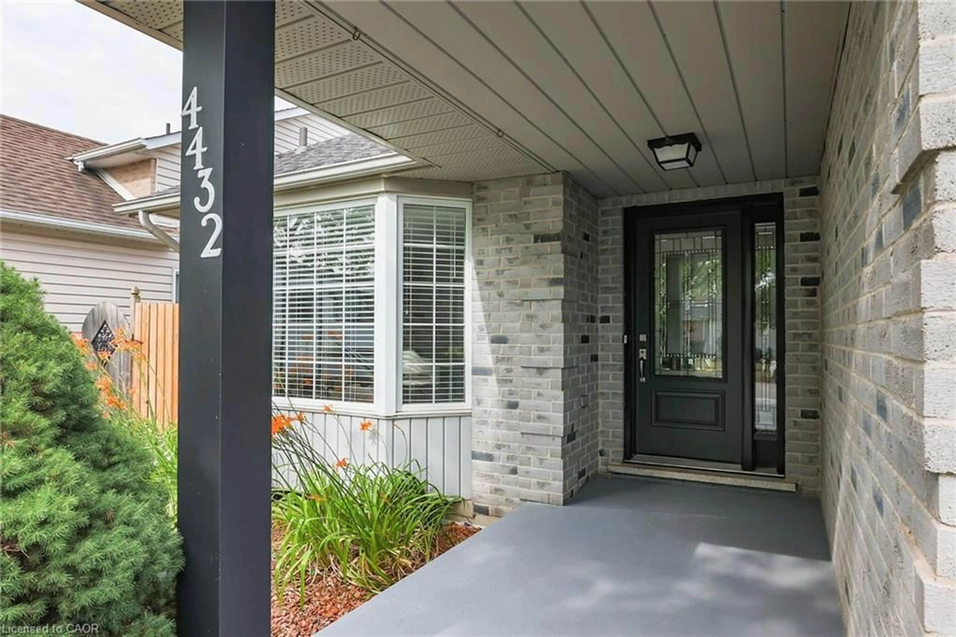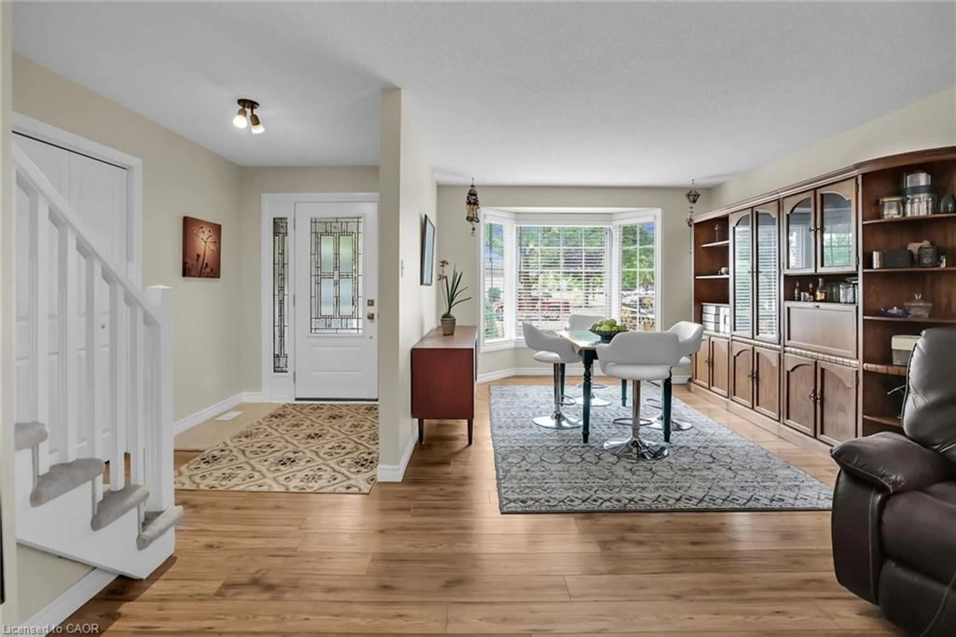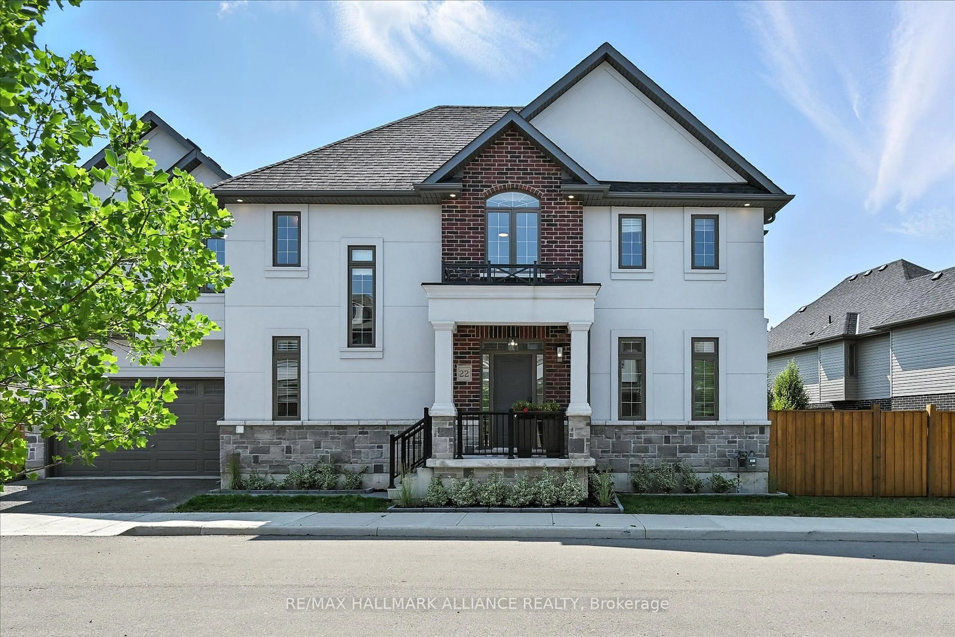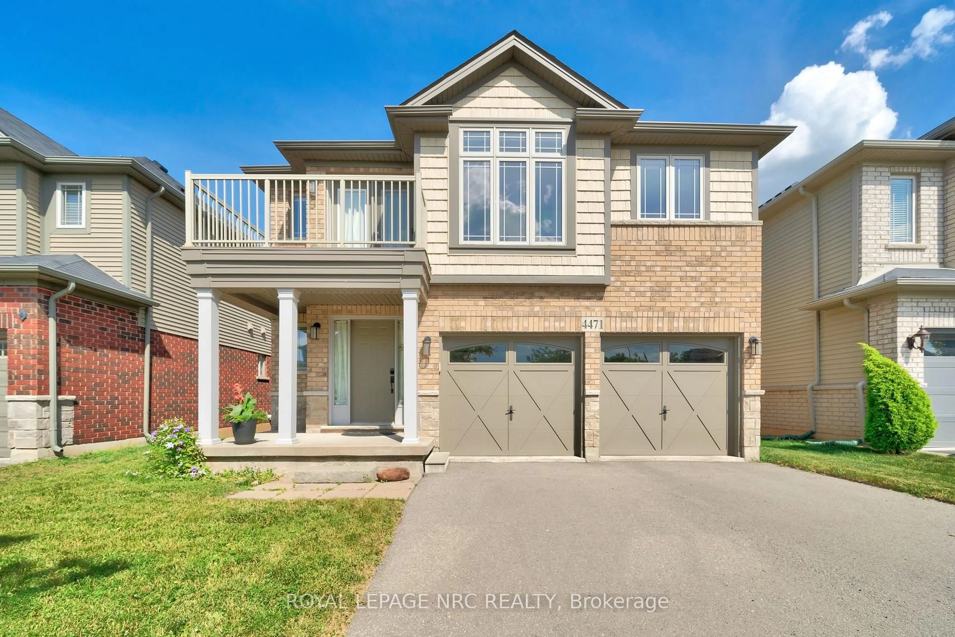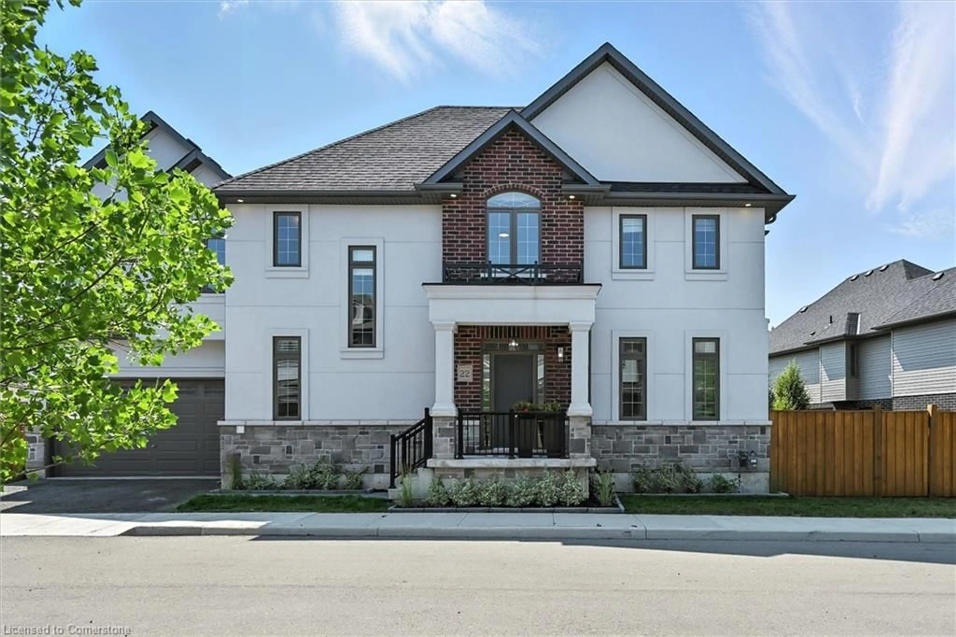4432 Dennis Ave, Beamsville, Ontario L3J 0E3
Contact us about this property
Highlights
Estimated valueThis is the price Wahi expects this property to sell for.
The calculation is powered by our Instant Home Value Estimate, which uses current market and property price trends to estimate your home’s value with a 90% accuracy rate.Not available
Price/Sqft$277/sqft
Monthly cost
Open Calculator
Description
Introducing 4432 Dennis Ave. This move in ready home is perfect for you and your extended family, with it's own 2 bedroom 1100 sq. ft. basement apartment, with a separate entrance! The Suite was built in 2021 by Pride Homes, and was fully permitted by Town of Lincoln. The neighbourhood is family friendly with schools, parks, shopping and Tim Hortons within walking distance! The home has been freshly painted throughout and updated with a new front door and sliding patio door. The spacious bright Kitchen is great for cooking and features a walk out to a deck. The combined Living Room and Dining Room allows for comfortable family relaxation and dining. The main floor Primary Suite features a walk in closet plus a gorgeous custom closet in the bedroom. Upstairs has 2 good size bedrooms and a bathroom. The Laundry Room is conveniently located on the main floor next to the 2 piece powder room and garage access. Even the garage has been refreshed with new paint and the driveway was resealed. The workshop/shed was re-shingled in 2023 and wired with 30 amp service and is insulated. The fully fenced backyard has a cement pad for future hot tub or deck BBQ hookup. The Niagara area offers a great lifestyle with it's fresh air and abundance of attractions nearby. Fantastic schools and a slower pace make Beamsville a perfect location for your family! Hurry don't wait as this home is perfect for many families looking for extra and private space!
Property Details
Interior
Features
Main Floor
Bathroom
2-Piece
Dining Room
3.25 x 3.38Bedroom Primary
3.33 x 4.85Eat-in Kitchen
4.42 x 3.94Exterior
Features
Parking
Garage spaces 1
Garage type -
Other parking spaces 4
Total parking spaces 5
Property History
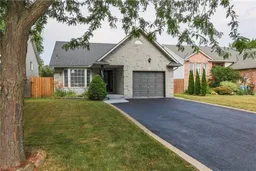 34
34