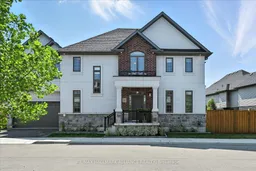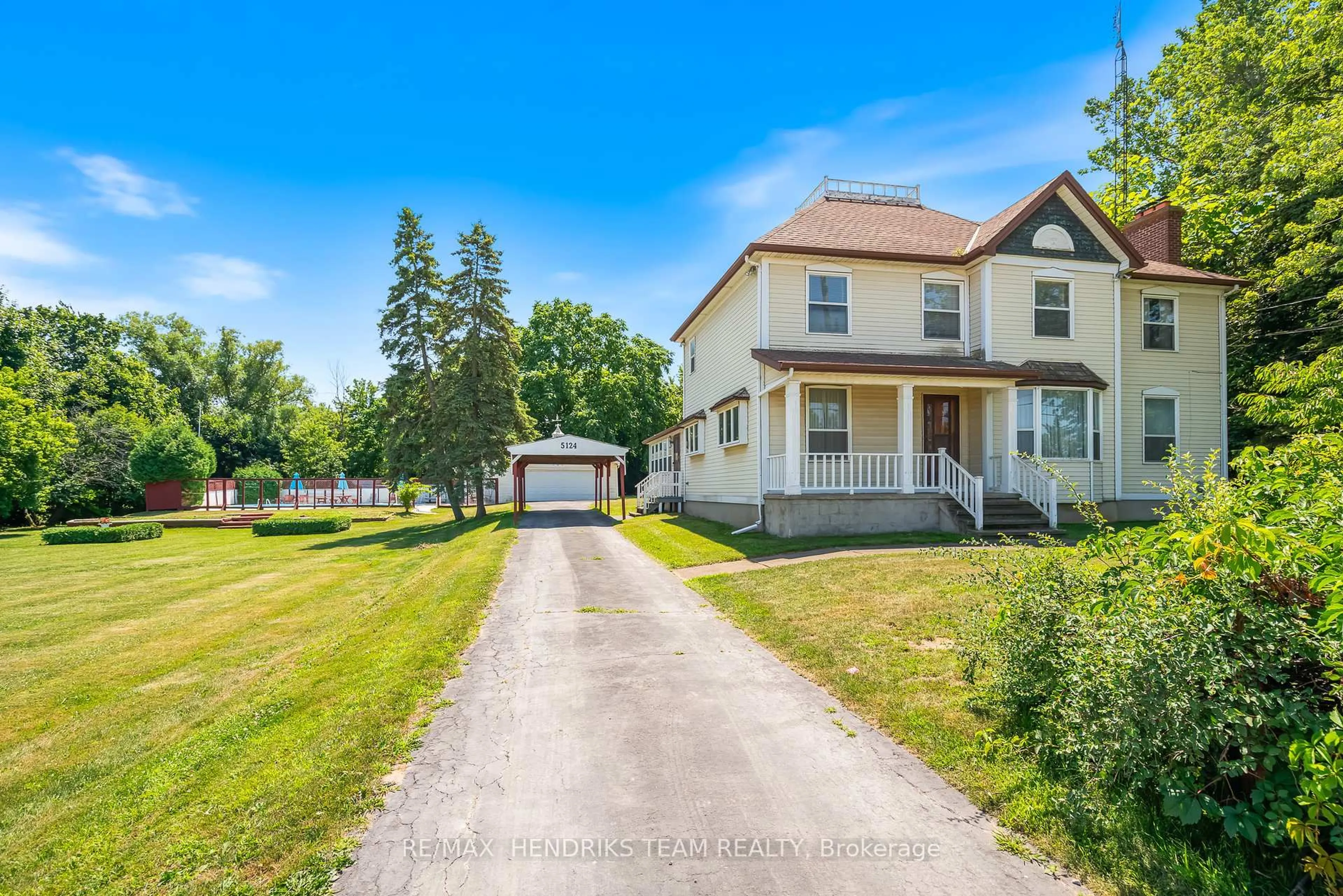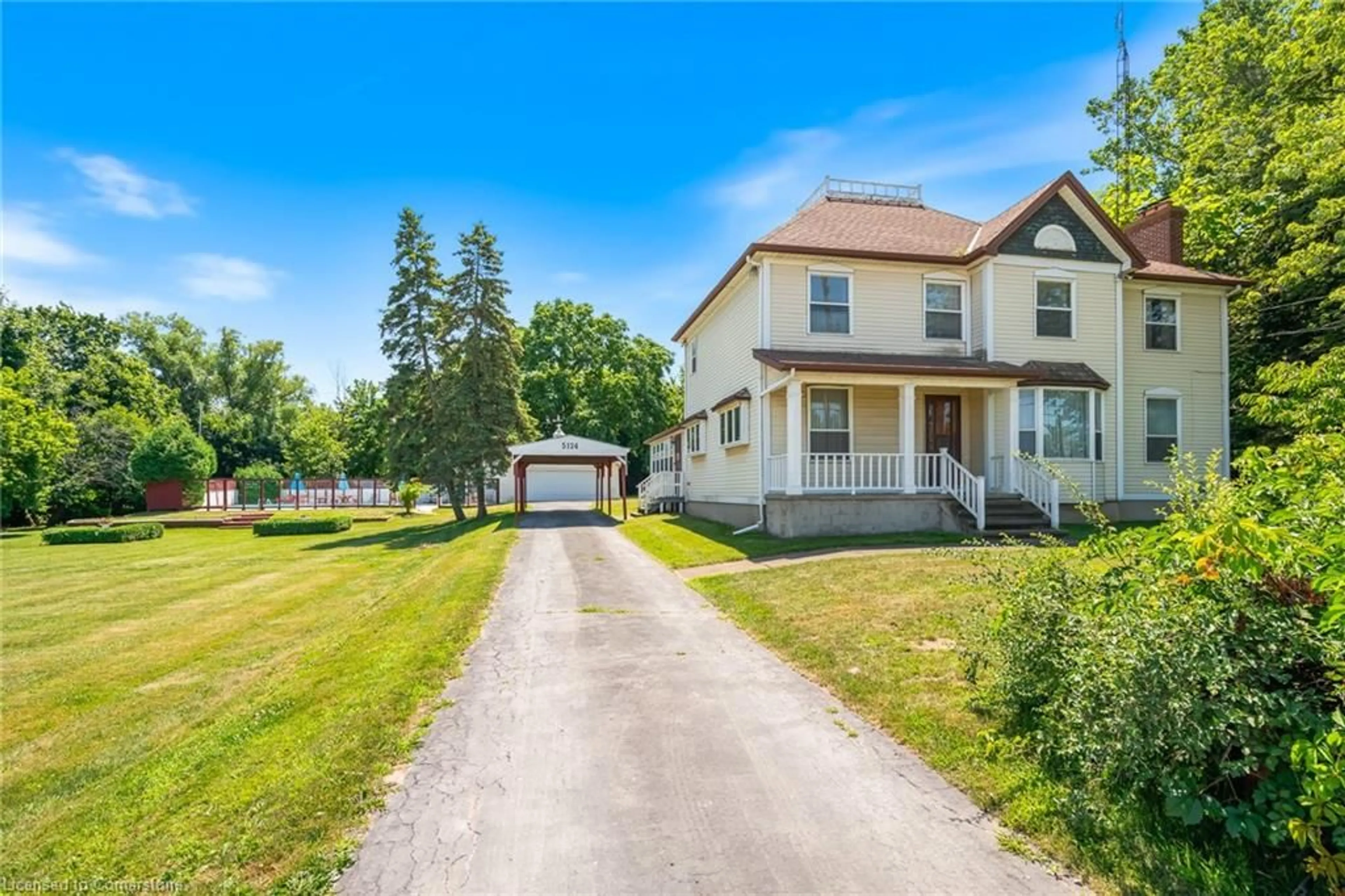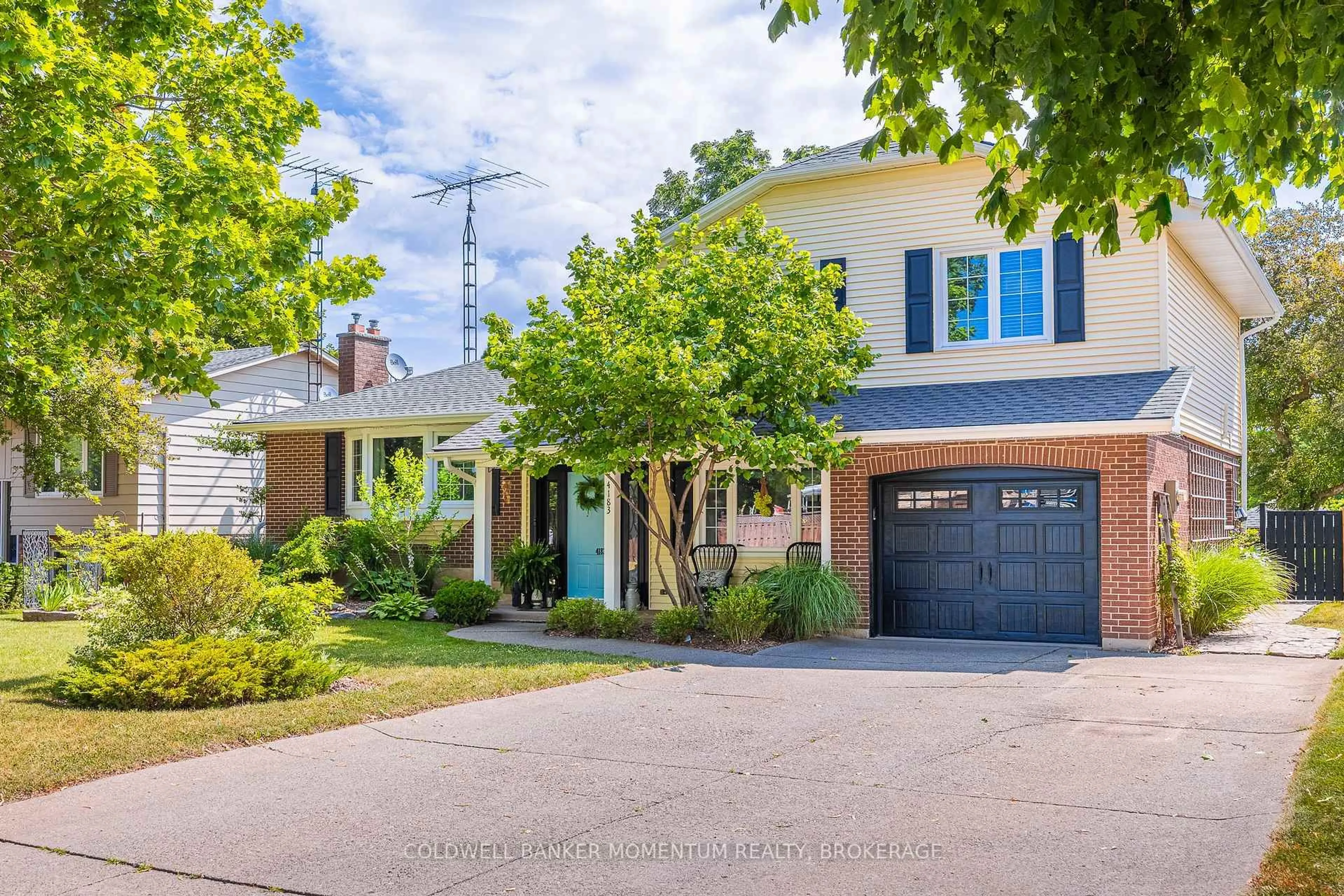Welcome Home! Built in 2021 in a beautiful, family-friendly neighbourhood, this gorgeous home offers the perfect blend of modern design and thoughtful functionality.Step inside to a spacious front entryway featuring a large double-door closet and a stylish 2-piece bathroom conveniently located for guests. The main floor is bright, open, and impeccably maintained, showcasing true pride of ownership. Enjoy a generous family room and an open-concept kitchen thats perfect for entertaining. A standout feature: discreetly integrated within the sleek kitchen cabinetry is hidden access to the mudroom and garage, a sophisticated design element that enhances both flow and convenience.Upstairs, you'll find four generous-sized bedrooms and two bathrooms, ideal for growing families. The spacious primary suite features a large walk-in closet and a stunning 5-piece ensuite with a custom glass shower and trendy soaker tub - your own private retreat.The backyard is a great size perfect for summer gatherings, barbecues, and outdoor entertaining. It also features a natural gas BBQ hook-up, saving you the hassle of propane tanks and making outdoor cooking a breeze.The unfinished basement offers endless potential, complete with a convenient bathroom rough-in, making future development even easier.Book your private showing today!
Inclusions: Fridge, Gas Stove, Dishwasher, Microwave Washer, Dryer, All Window Coverings, All ELFs, Garage Door Remotes,
 50
50





