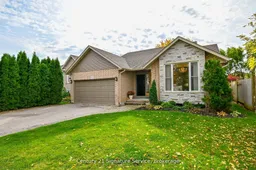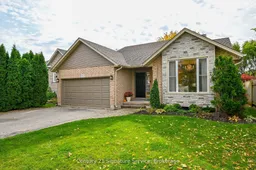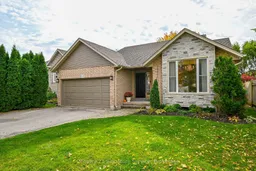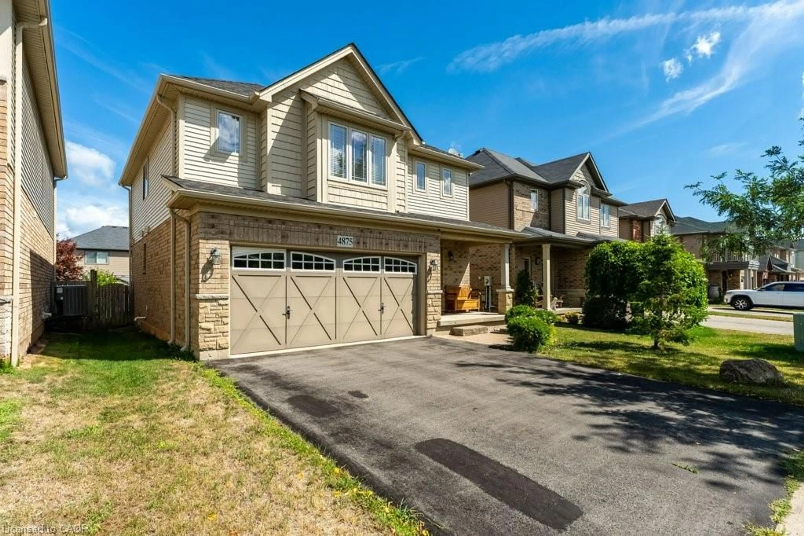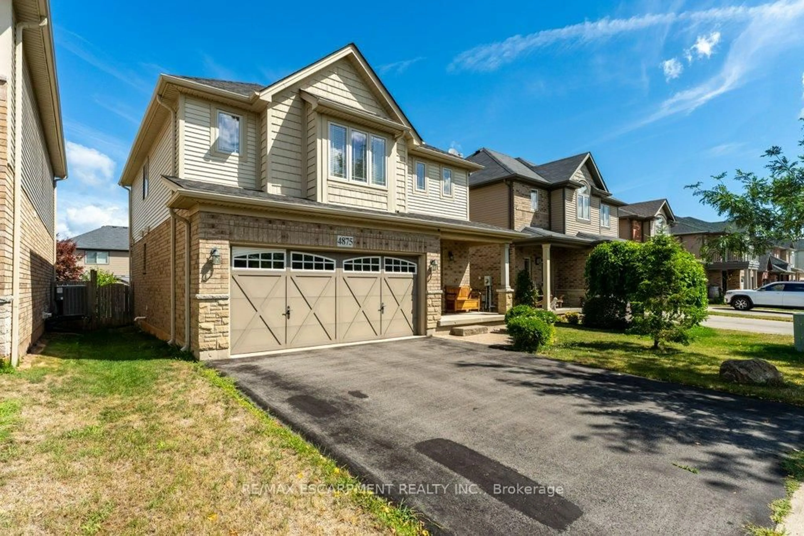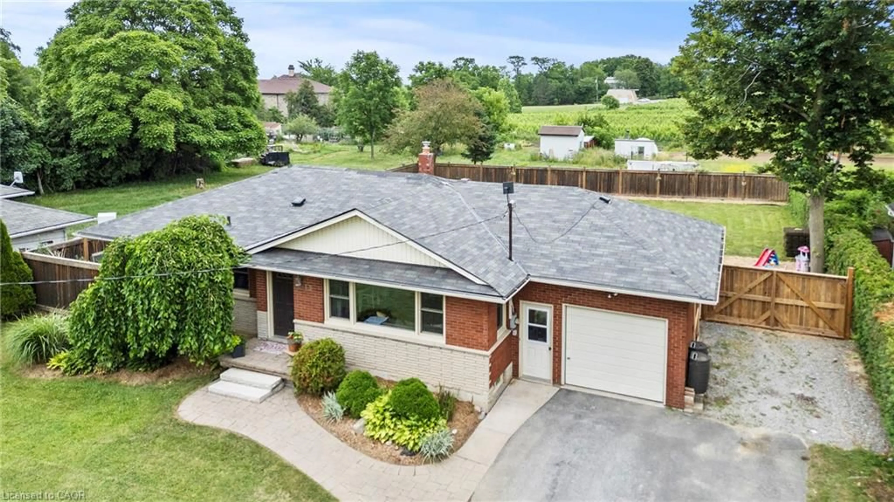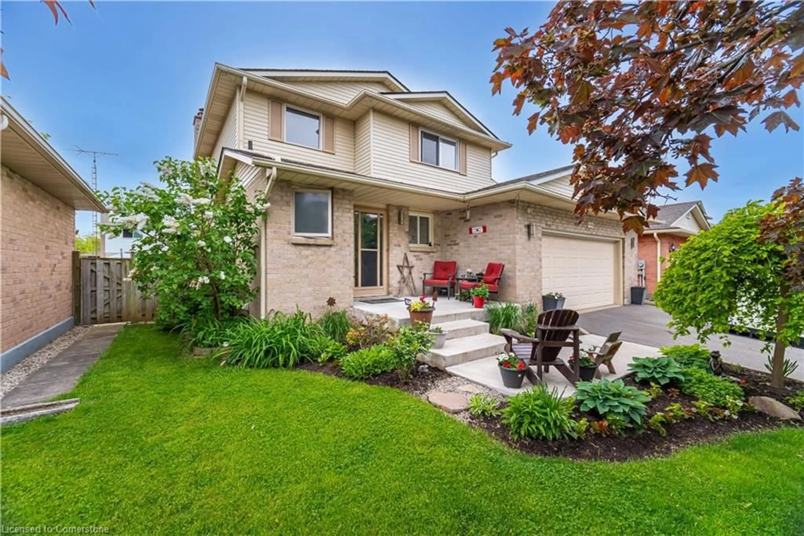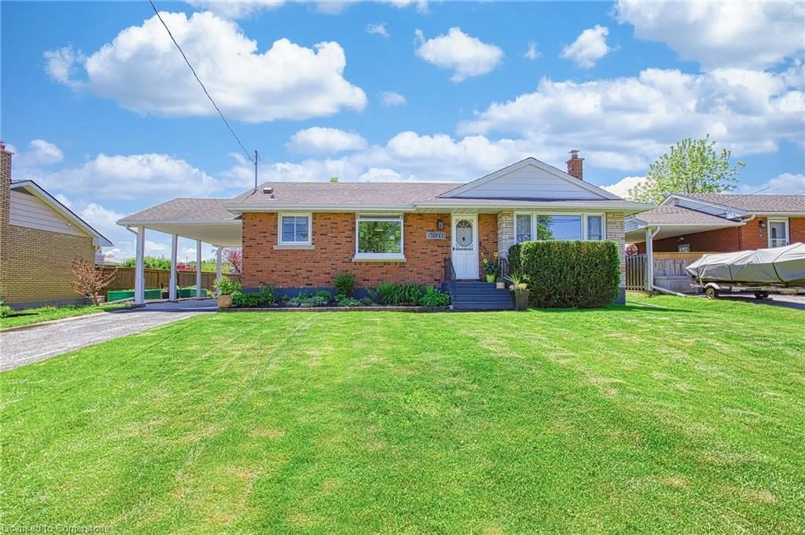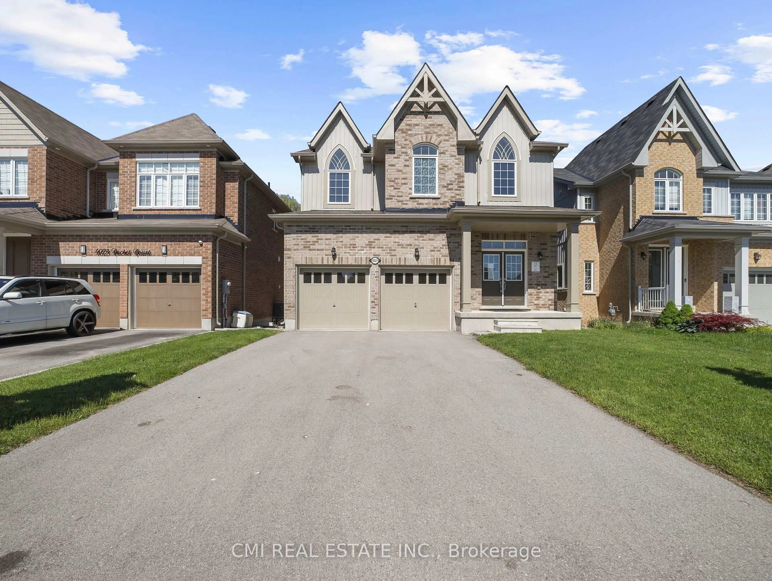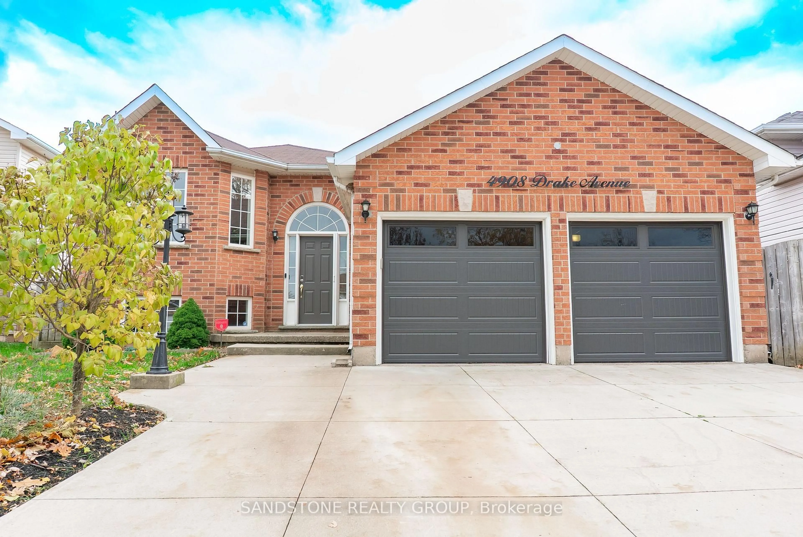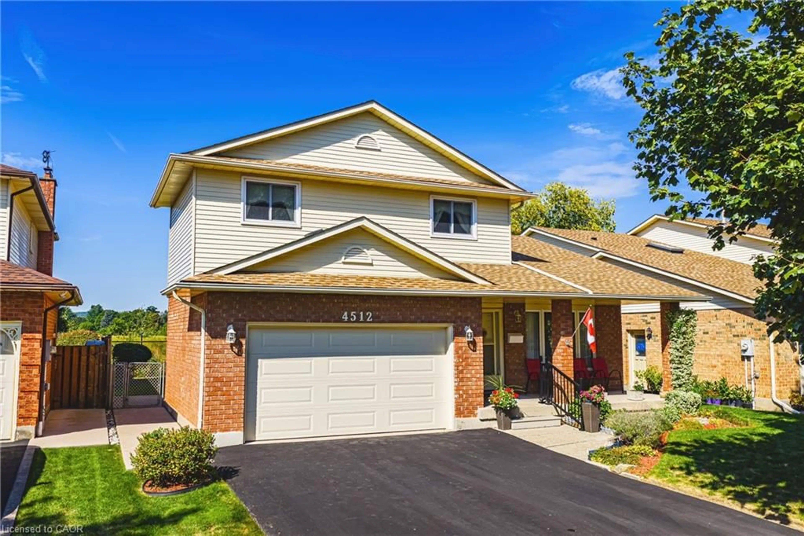This Charming Bungalow in the Heart of Niagara's Wine Country has been inspected for your peace of mind! Nestled in the picturesque town of Beamsville, this beautifully updated 3 bedroom, 2 bathroom bungalow offers the perfect blend of modern comfort and small town charm. Step inside to find over 2,500 sqft of living space, an inviting open concept layout where stunning exposed wood beams and soaring ceilings create a warm and airy ambiance. The stylish chef's kitchen boasts beautiful quartz countertops and a contemporary design making it perfect for entertaining! A fully finished basement with a secondary kitchen adds incredible versatility - ideal for extended family, in-law suite or a private retreat. Outside, the fully fenced yard provides a serene and private space to relax or entertain. Whether you're drawn to the areas rich history, award winning wineries or the convenience of modern living in a charming community, this home is the perfect place to call home. Close to the highway, vineyards, orchards, fruit stands, historic downtown core with shopping convenience and quaint restaurants to try, you will fall in love with the lifestyle this home offers.
Inclusions: Window coverings, light fixtures
