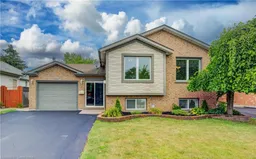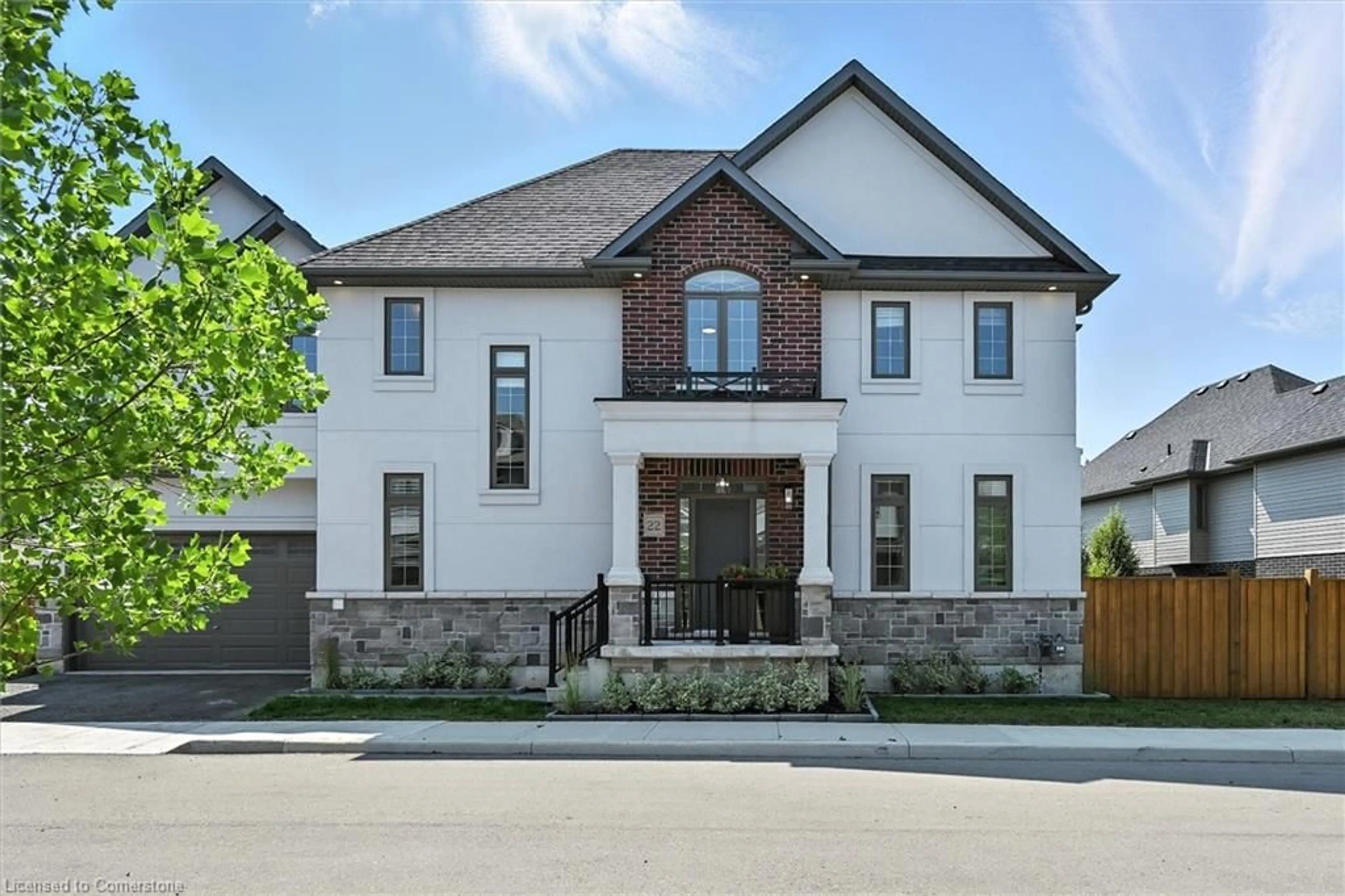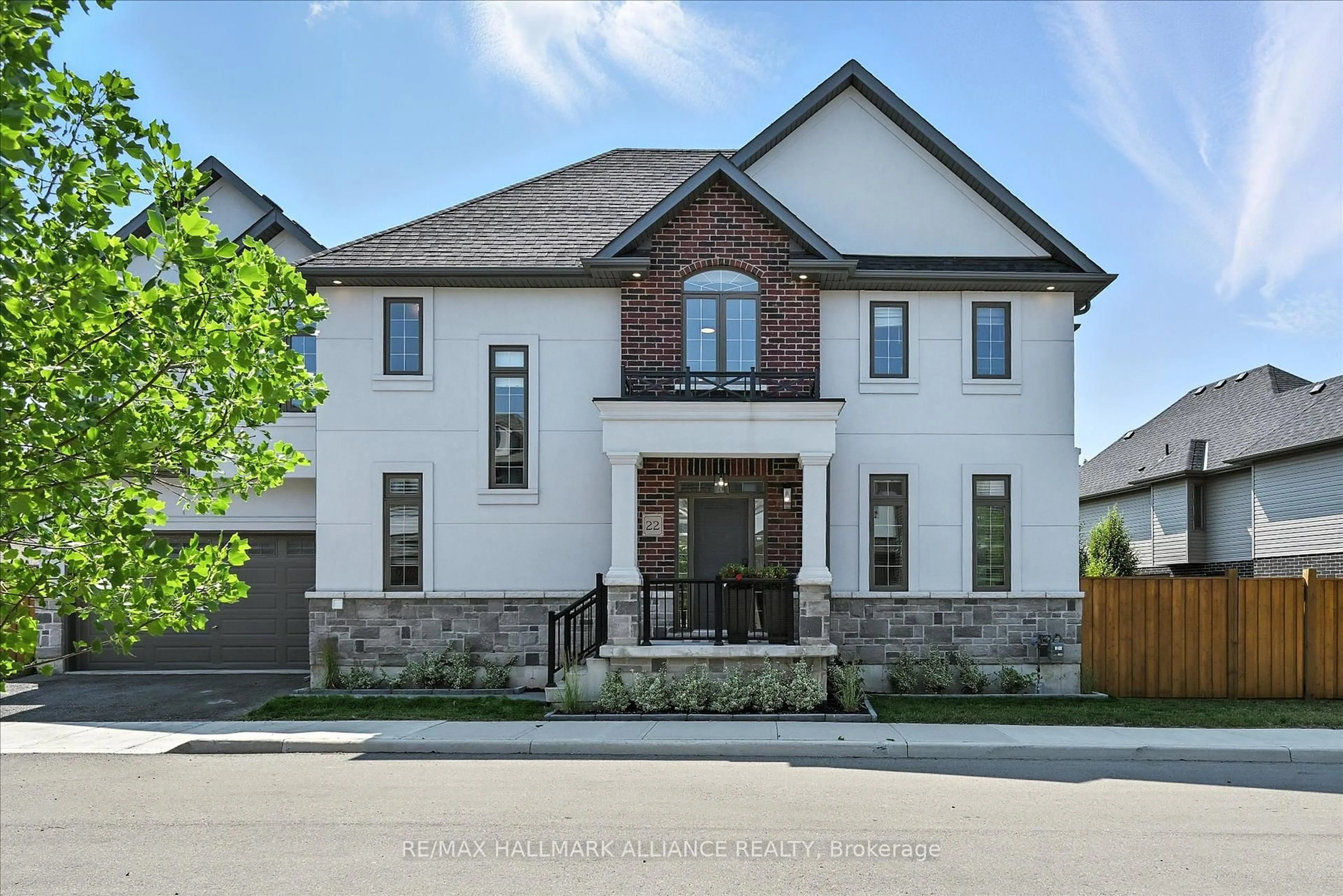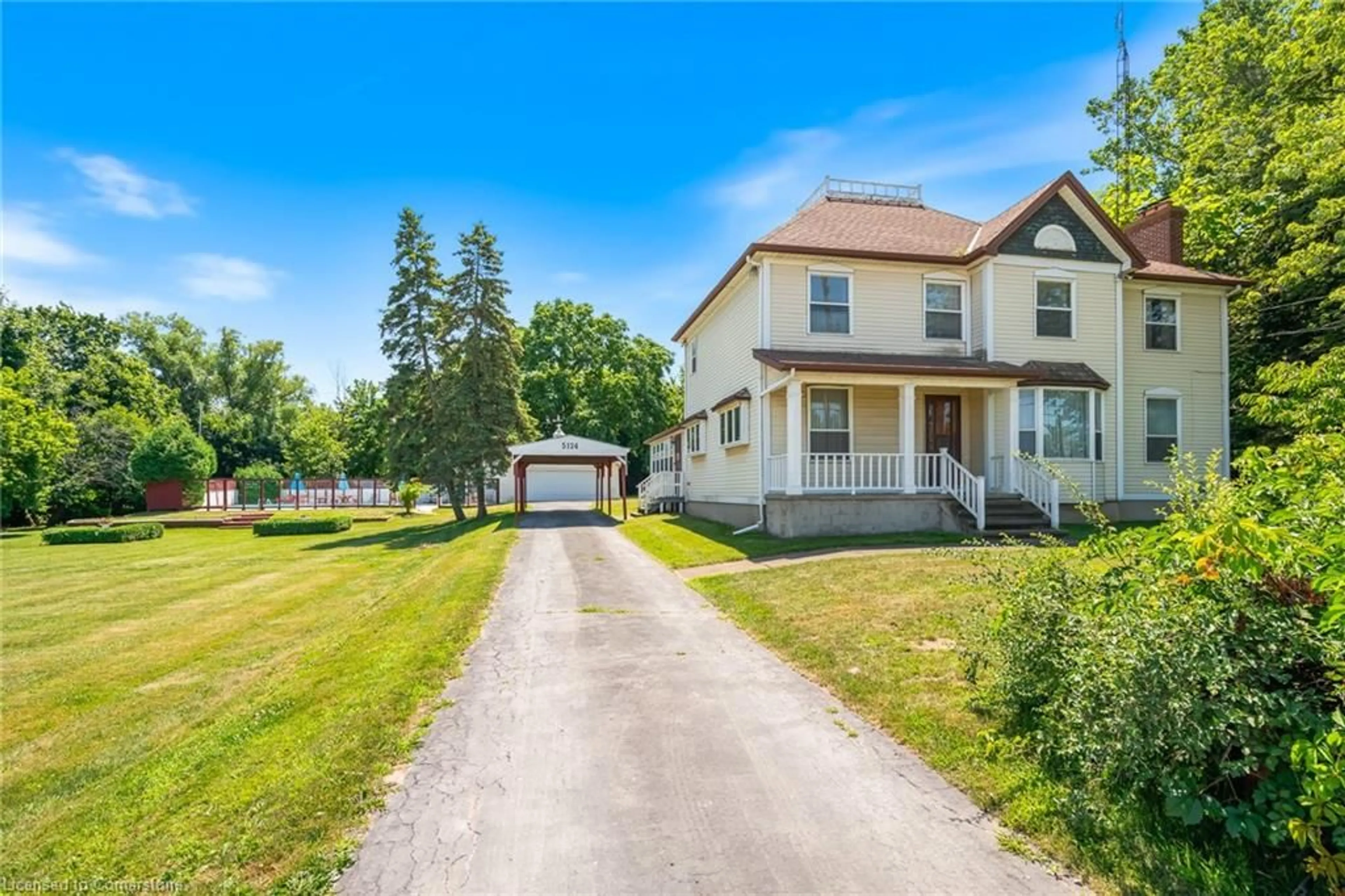Custom built 2 family home / raised bungalow with a complete in-law suite with its own separate entrance. 1700 square feet above grade, with over 900 square feet finished in the lower level. 2600 square feet of finished space. $100,000 self-contained sunroom / addition in 22/23. This home currently has 5 bedrooms, 3 bathrooms, (one 5 piece bathroom, one 4 piece, ensuite bathroom and one 3 piece bathroom). The office can be turned into a bedroom and the primary bedroom can easily be turned into 2 bedrooms. Included in the features are 2 gas fireplaces, hardwood floors, vinyl click floors, ceramic tile floors and vaulted ceilings. Also included are 2 fridges, 2 stoves, 2 built in microwaves, 2 dishwashers washer and dryer and central vac. One of the nicest features is the parklike backyard completely private. This home has huge income potential as a 3 unit rental or Air BnB to help offset mortgage payments. Located in the heart of Niagara's wine country with several wineries nearby. Located in a quiet neighbourhood, close to shopping, parks, trails, the Fleming centre ice rink and skateboard park. Elementary school and Elementary Catholic school to be built all within walking distance. The Seller will consider a VTB (Vendor Take Back Mortgage).
Inclusions: Central Vac,Dishwasher,Microwave,Refrigerator,Stove,2 Fridges, 2 Stoves, 2 Built In Microwaves, 2 Dishwashers
 42
42





