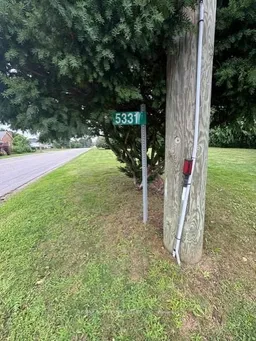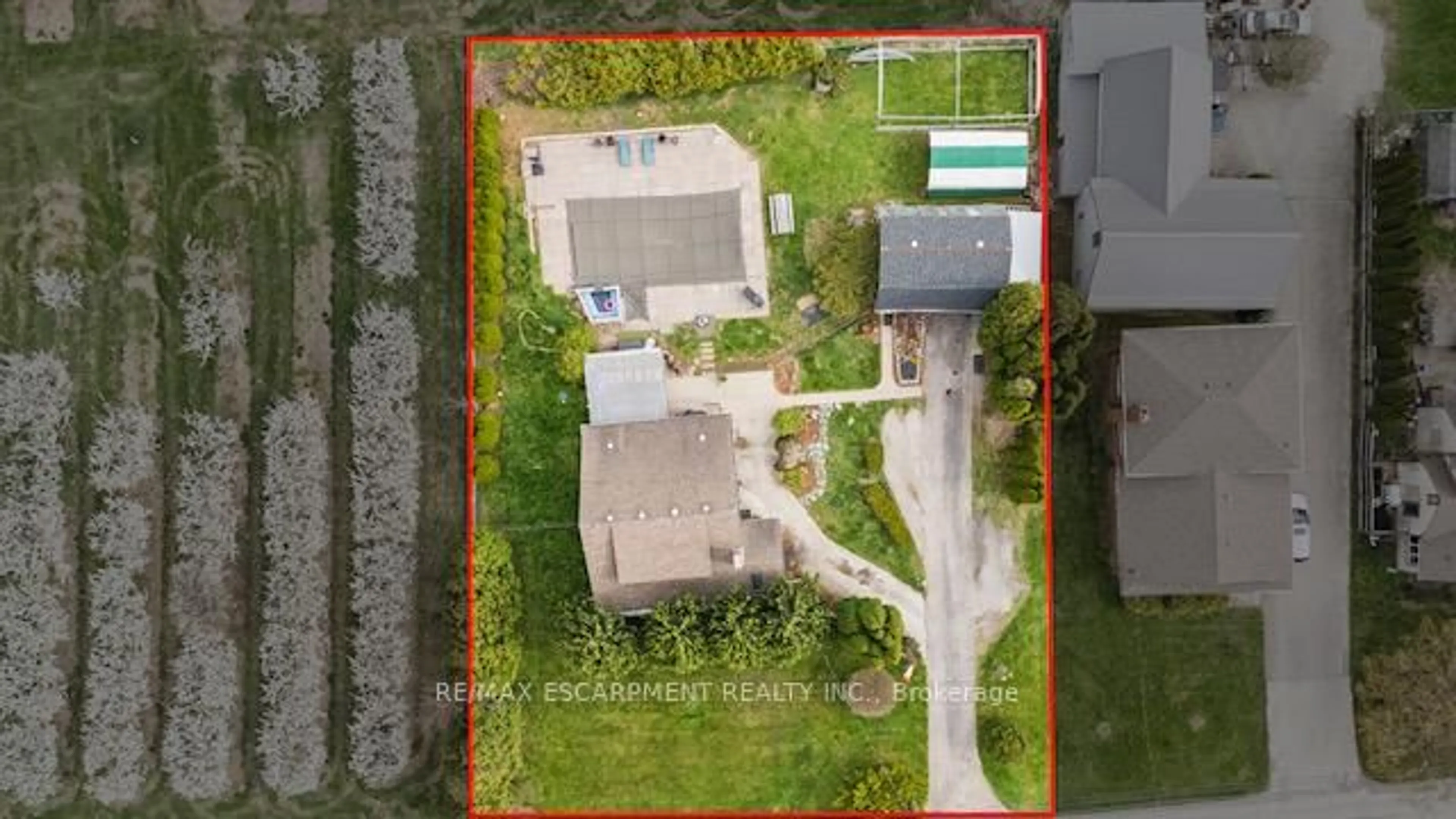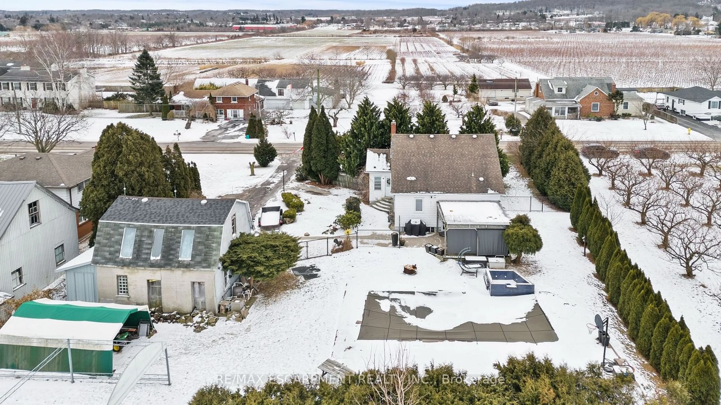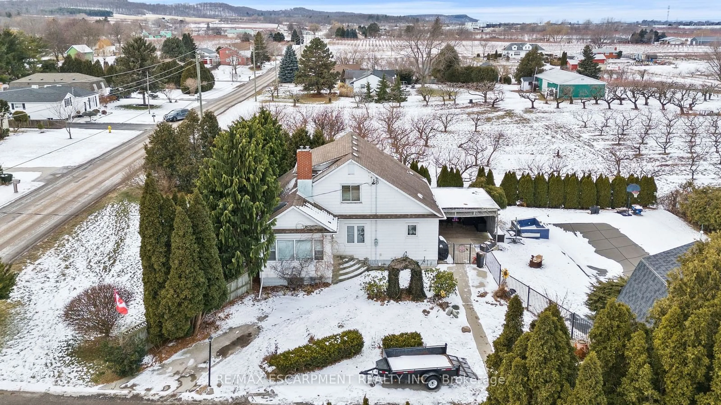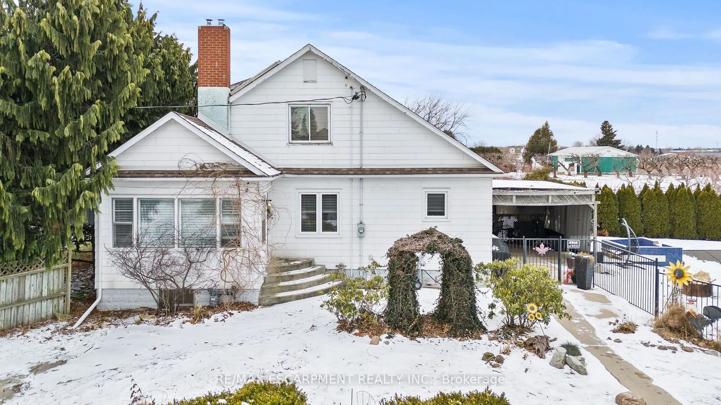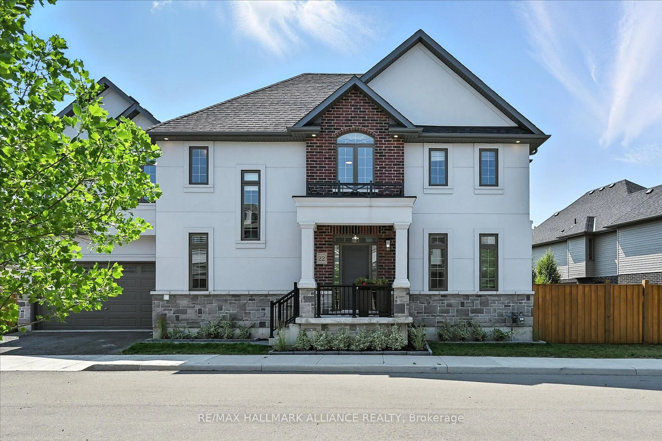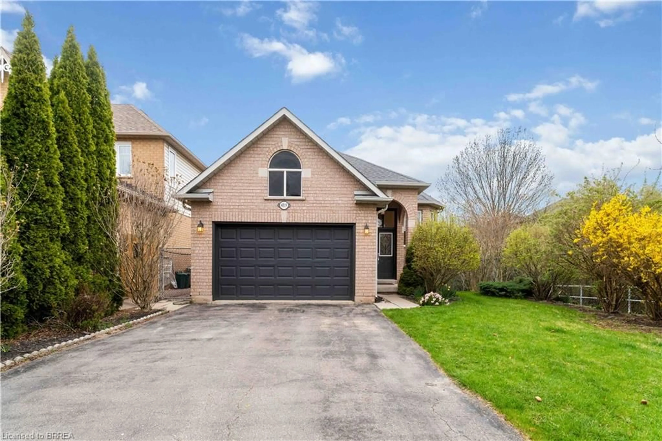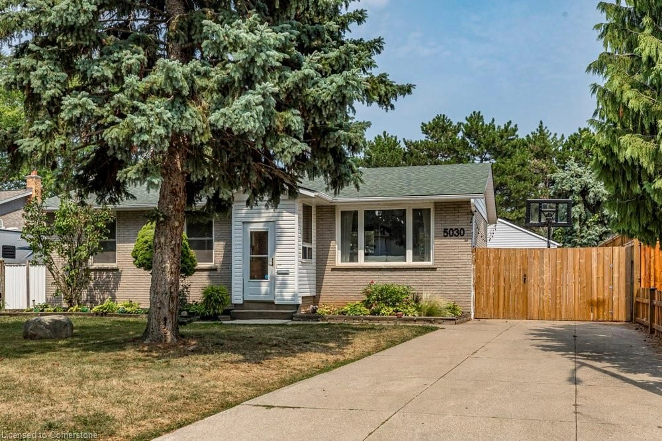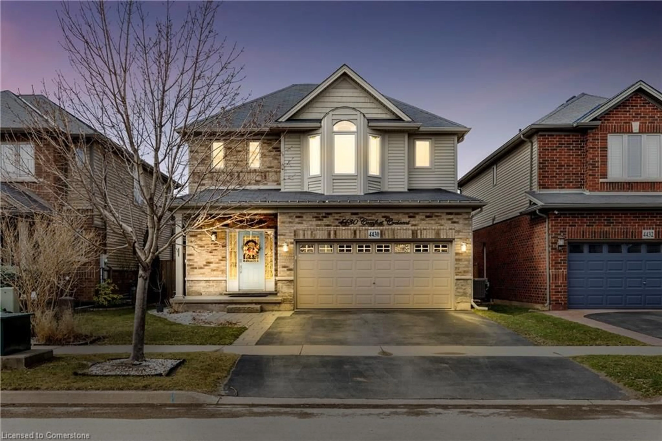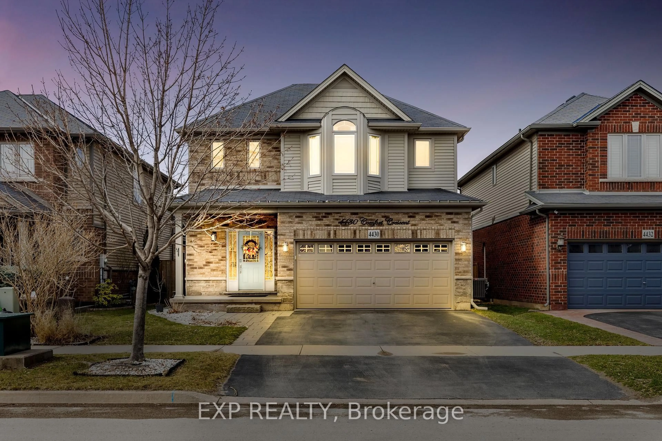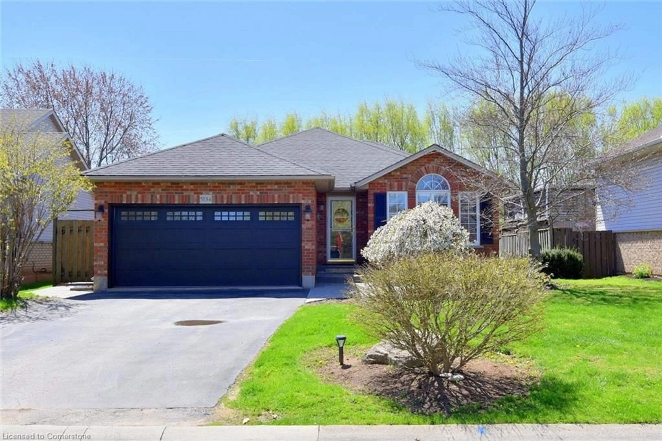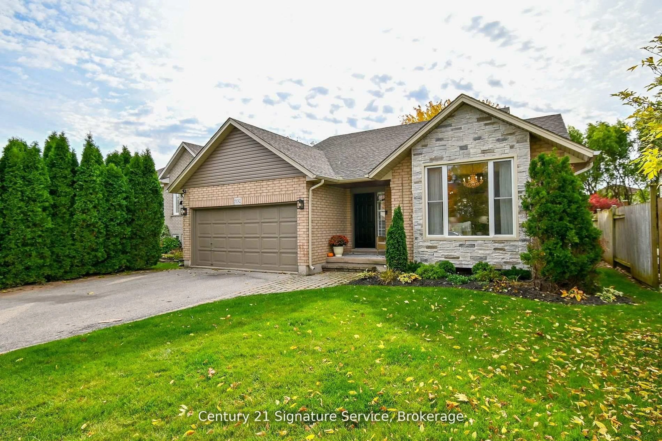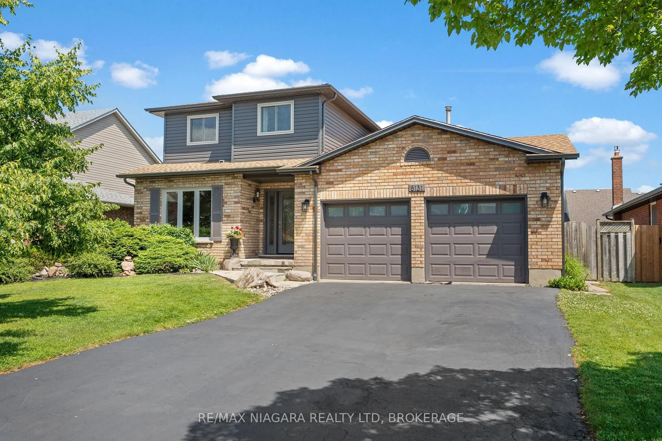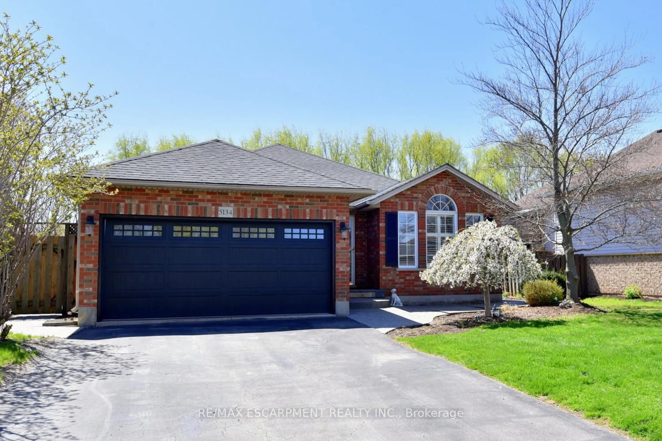5331 GREENLANE Rd, Lincoln, Ontario L0R 1B3
Contact us about this property
Highlights
Estimated valueThis is the price Wahi expects this property to sell for.
The calculation is powered by our Instant Home Value Estimate, which uses current market and property price trends to estimate your home’s value with a 90% accuracy rate.Not available
Price/Sqft$669/sqft
Monthly cost
Open Calculator
Description
Motivated Seller Home with Great Potential! A rare opportunity for those dreaming of country living w/ modern conveniences. This property offers space, privacy & huge potential w/ some updates. The sellers are motivated & ready to make a deal - ideal for buyers w/ vision & creativity. On a generous 120' x 150' lot, this home blends rural charm w/ municipal services at your doorstep & picturesque views of orchards, vineyards & the lake. While parts of the home would benefit from renos, the layout, location & lot size offer the perfect base to create a stunning retreat or long-term family home. With 4 beds (2+2) & 2 full baths, the home features a unique layout inviting customization. The entryway welcomes you w/ soaring ceilings & skylights - perfect for a sunroom, home office or lounge. Inside, you'll find luxury vinyl floors, a gas fireplace, & a spacious eat-in kitchen w/ peninsula, gas cooktop, built-in oven & ample counter space. Two beds are on the main floor, incl. a potential primary suite, along w/ a 4-pc bath. The 2nd main-flr bed could also be adapted into extra living space. Upstairs offers 2 spacious beds w/ new Berber carpet, plus a bonus rm ideal for a den, office or future bath conversion. Step outside to your private backyard retreat w/ large covered sitting area, 20' x 40' heated saltwater pool & tiled overflow hot tub - just waiting for your personal touch to restore it to glory. The detached garage (Hip Barn) includes a workshop w/ 60-amp panel & loft w/ panoramic views - full of potential to become a studio, guest suite or creative space. Expansive driveway fits 8+ vehicles. Just mins from local amenities & w/ easy highway access, this property is a unique blend of location, space & opportunity. Bring your ideas, add your style & unlock the full potential of this hidden gem!
Property Details
Interior
Features
Main Floor
Living
3.48 x 4.01carpet free / Finished / Fireplace
Sunroom
2.41 x 4.01Skylight / Vaulted Ceiling
Primary
4.62 x 4.01carpet free / Finished / Vinyl Floor
Br
3.63 x 3.51Exterior
Features
Parking
Garage spaces 1
Garage type Detached
Other parking spaces 7
Total parking spaces 8
Property History
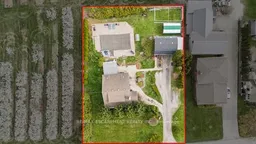 41
41