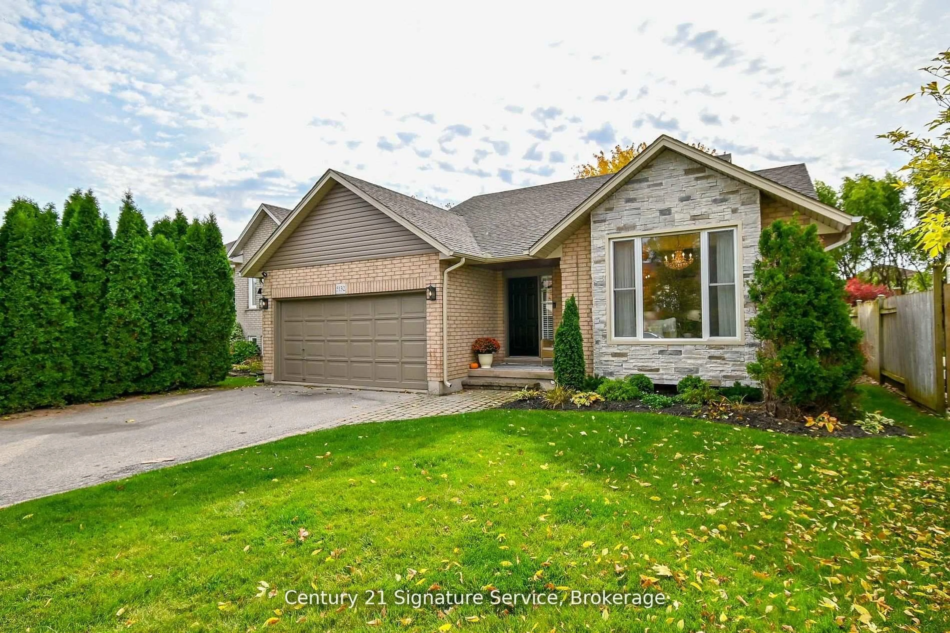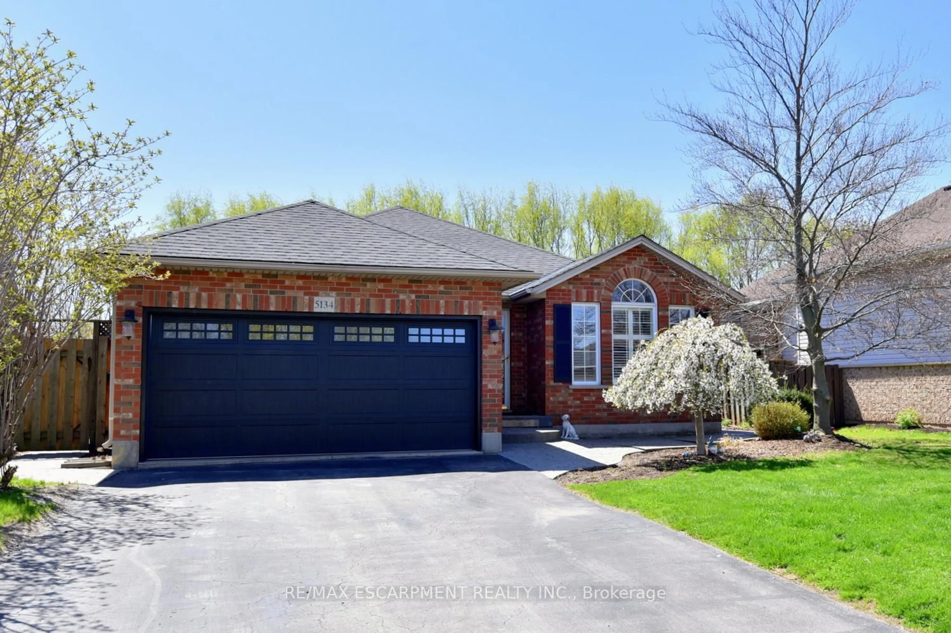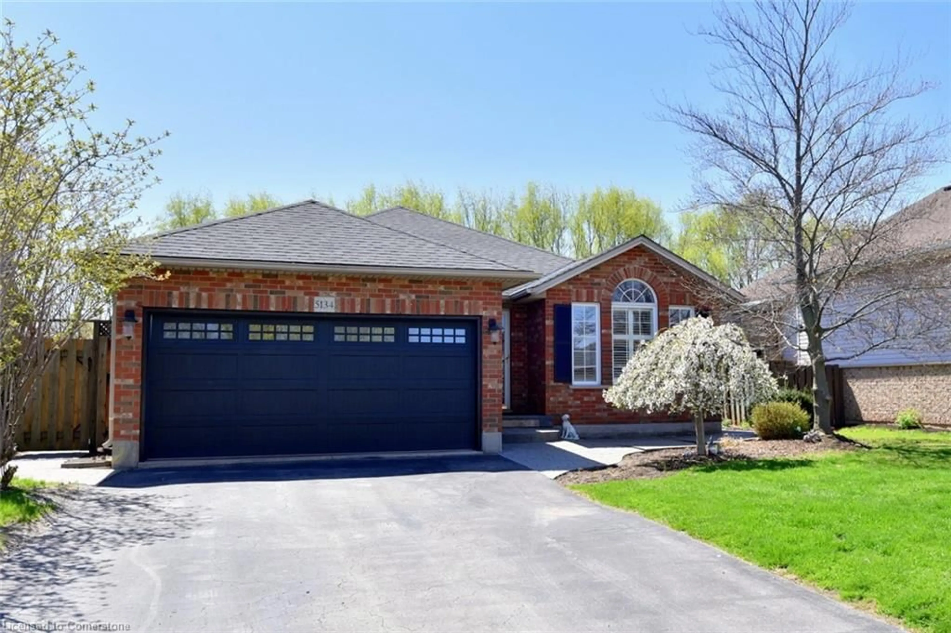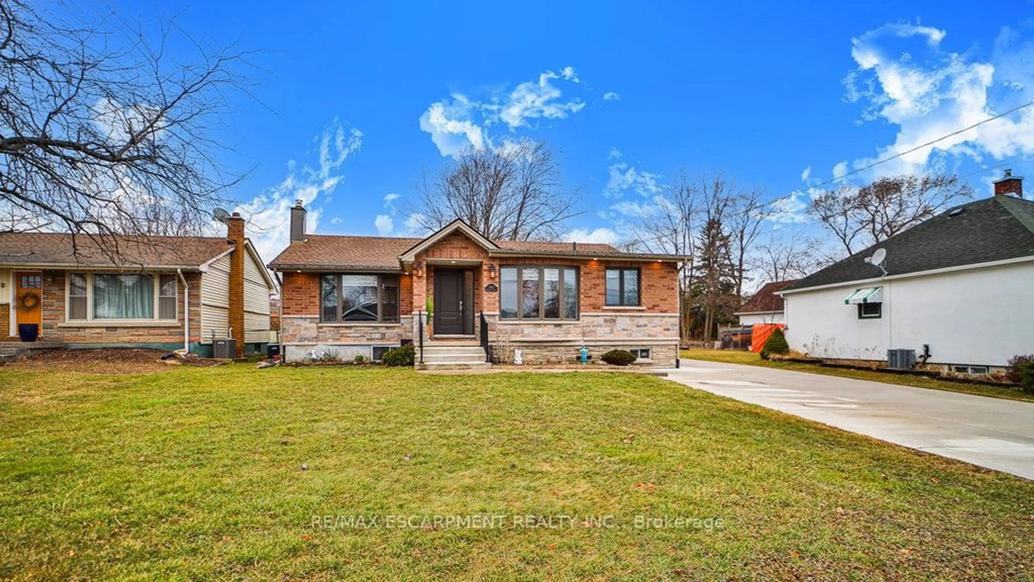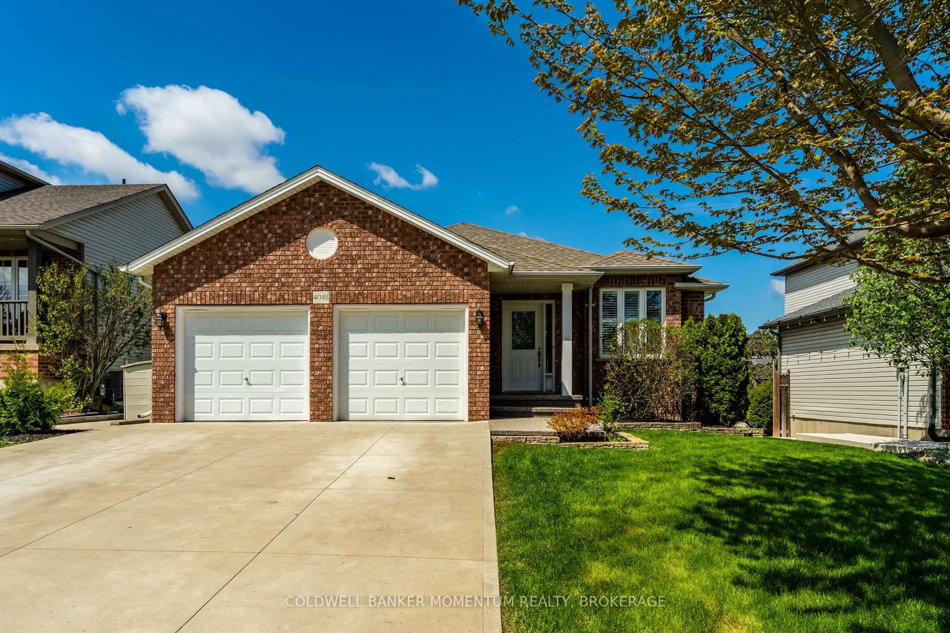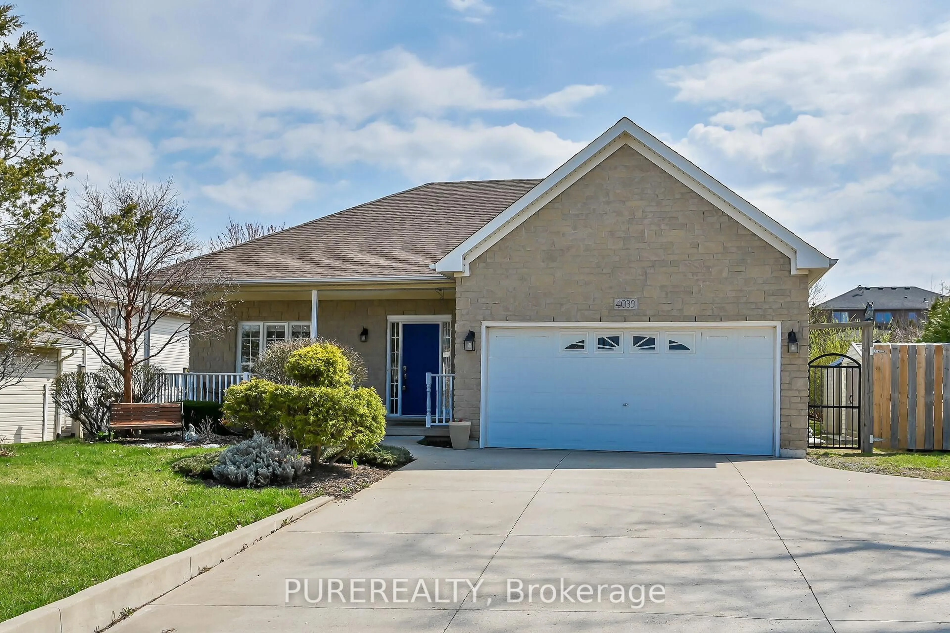Welcome home! This property will impress from the moment you step inside. The spacious main floor features a bright and open concept living space with a mix of hand-scraped engineered hardwood and porcelain tile. 9 foot ceilings offer extended upper cabinets in the kitchen, marble backsplash and updated appliances (fridge December 2024, Microwave and dishwasher 2022) A pantry and mini deep freezer. Head upstairs to your versatile office space/ media room, master bedroom with 5 piece ensuite and walk in closet, and two additional bedrooms. Step outside to your backyard oasis after a long day. Relax on the deck or have a fire in your stainless steel fire bowl. The partially finished basement is waiting for your creative touches (bathroom rough in). The perfect family home surrounded by parks, top rated schools, walking trails, conservation area, local wineries and minutes from the QEW. Additional information; New AC unit installed last year. Brand new motor in furnace. Driveway double layered paving & sealed every two years. Fence stained and sealed.
Inclusions: Built-in Microwave,Dishwasher,Dryer,Refrigerator,Smoke Detector,Stove,Washer,Deep Freezer In Pantry
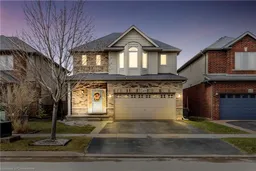 40
40

