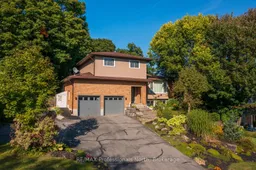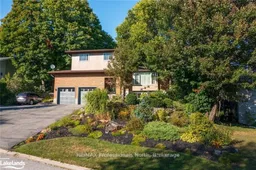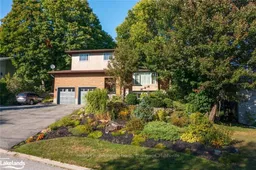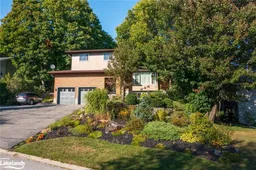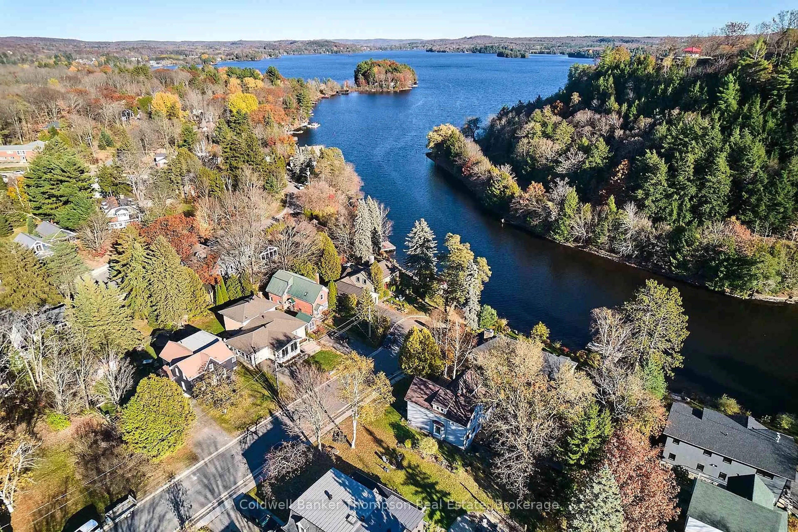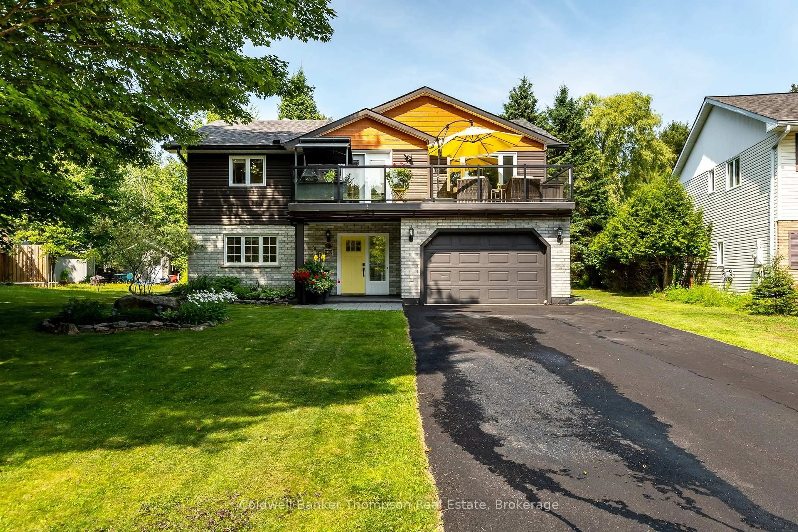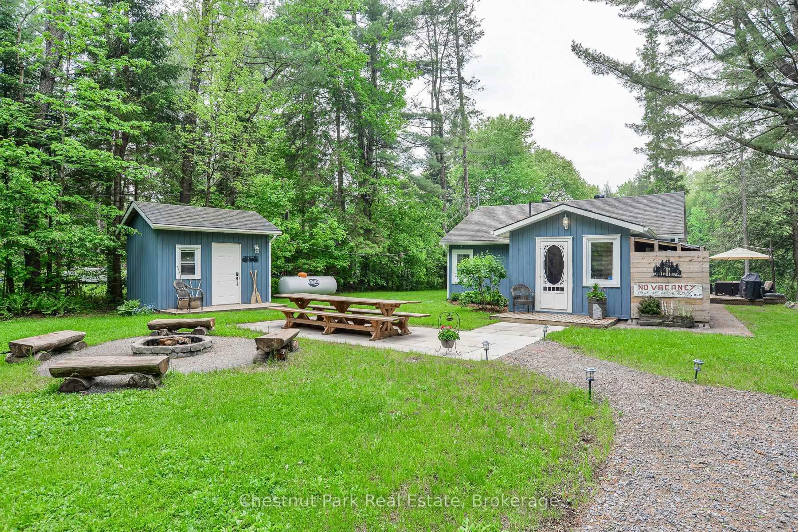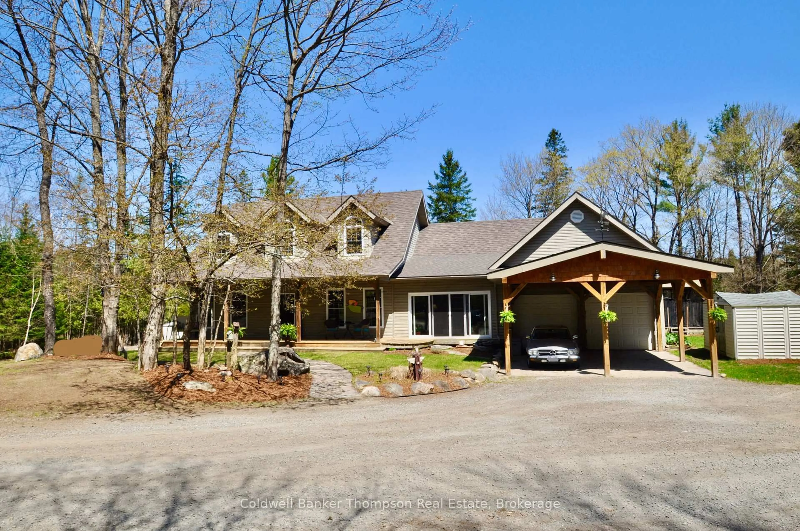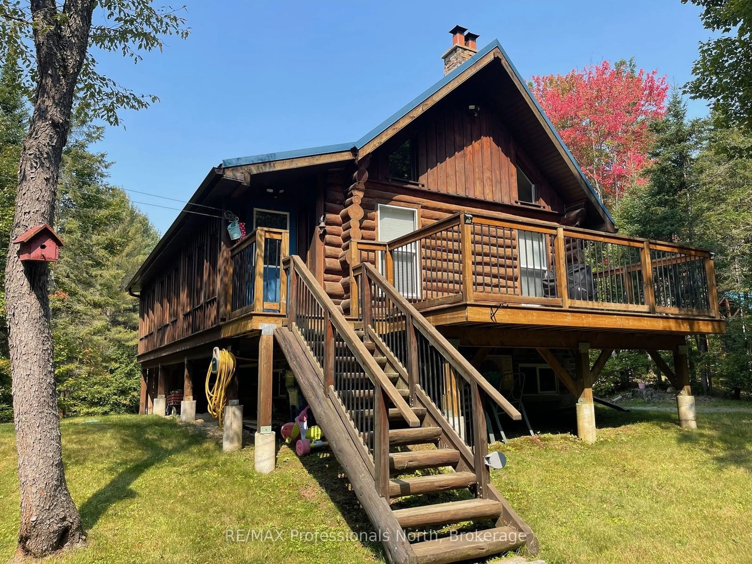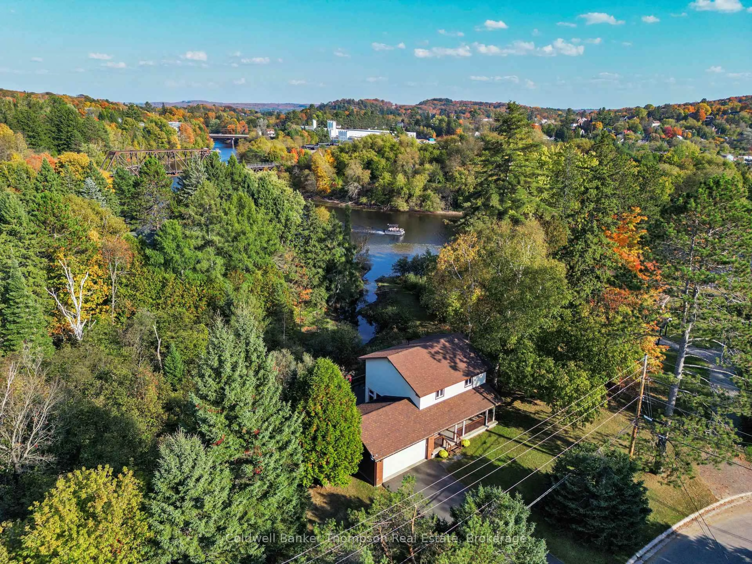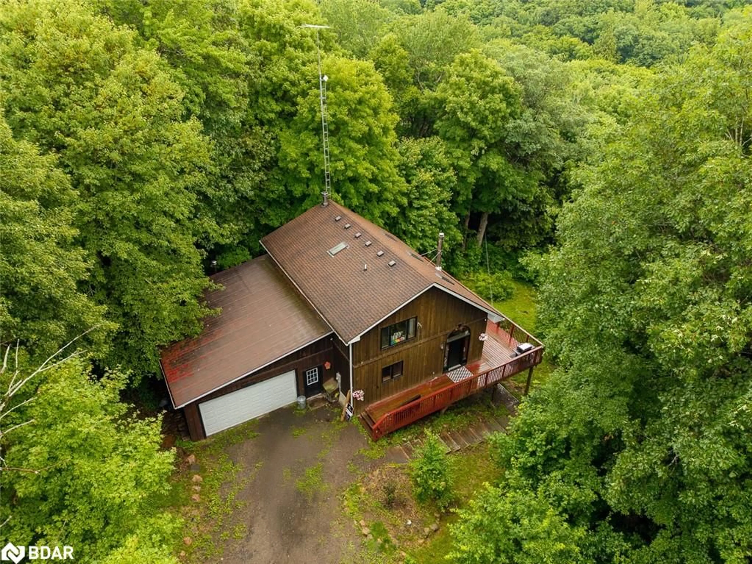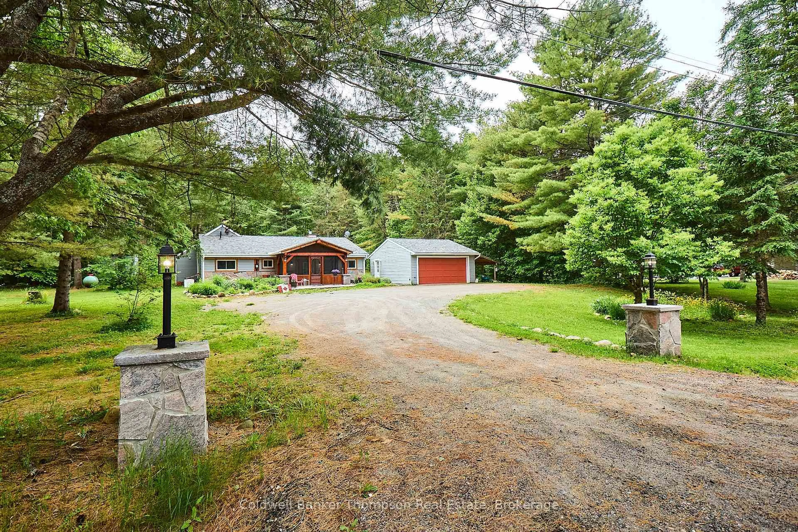Exception value in sought-after Glenwood subdivision! Don't miss this opportunity to own a spacious family home in this desirable and established neighbourhood of Huntsville. Ideally located close to everything this vibrant town has to offer-shopping, restaurants, ski hill, hospital, schools, and even its own community playground. This warm and welcoming home offers 4 bedrooms and 3 bathrooms, with a thoughtfully designed layout that includes a formal living room with cozy gas fireplace, a family room, and a separate rec room-perfect for growing families or hosting guests. The bright kitchen offers charming wood accents and overlooks a private, tree-lined backyard with natural rock outcroppings offering peaceful country vibes right in town. Set on a wooded half-acre lot, the property backs onto a 66' road allowance and adjoins untouched acreage, ensuring privacy and a serene setting. Unwind in the gazebo on the back deck during warm evenings. Additional features include forced air gas heating, gas fireplace and stove, FIBE internet, municipal services, primary bedroom with private ensuite and double closets, and a partially finished basement with wet bar, full bath and plenty of storage space. A perfect blend of comfort, space and location-schedule your viewing today!
