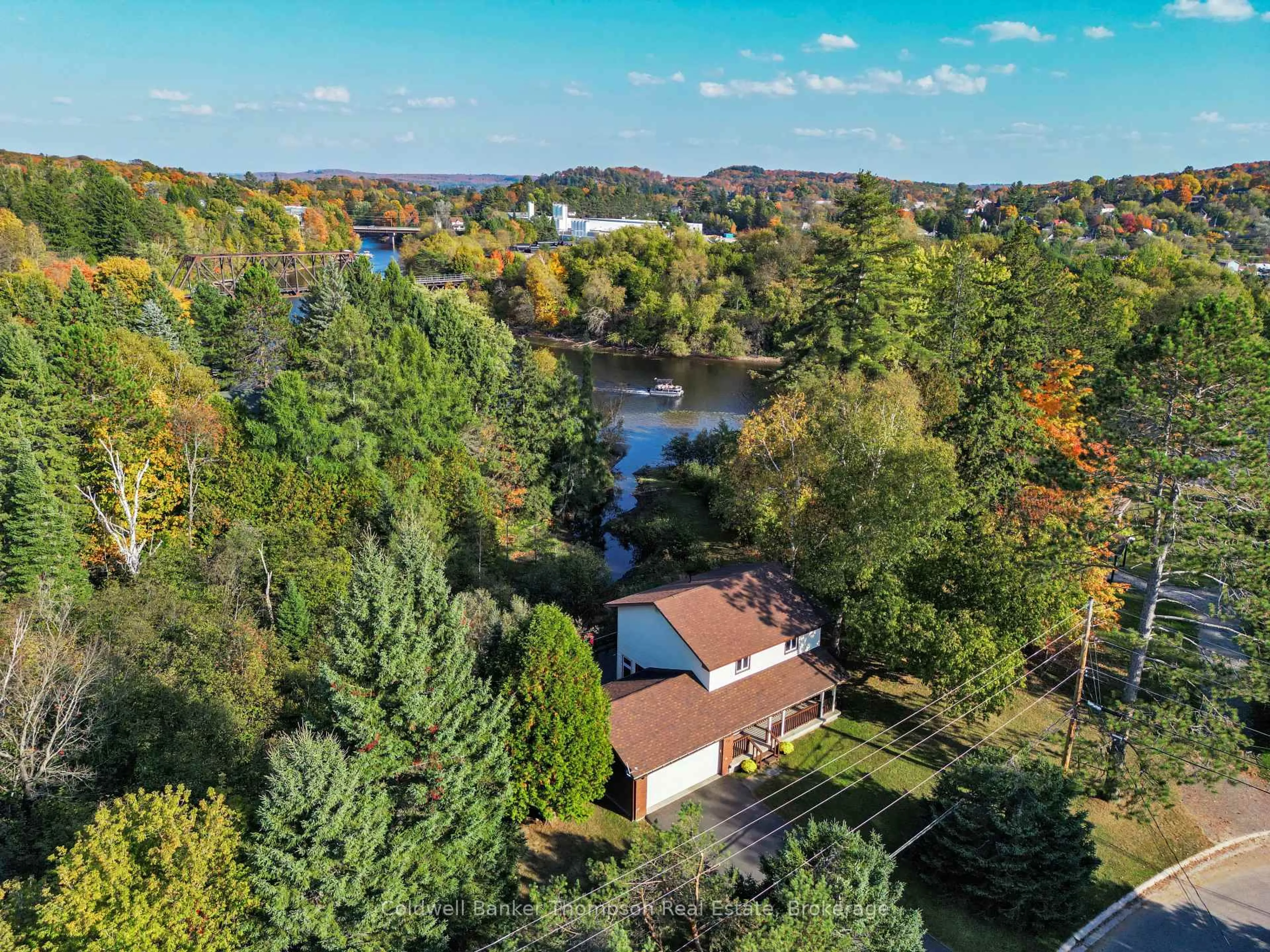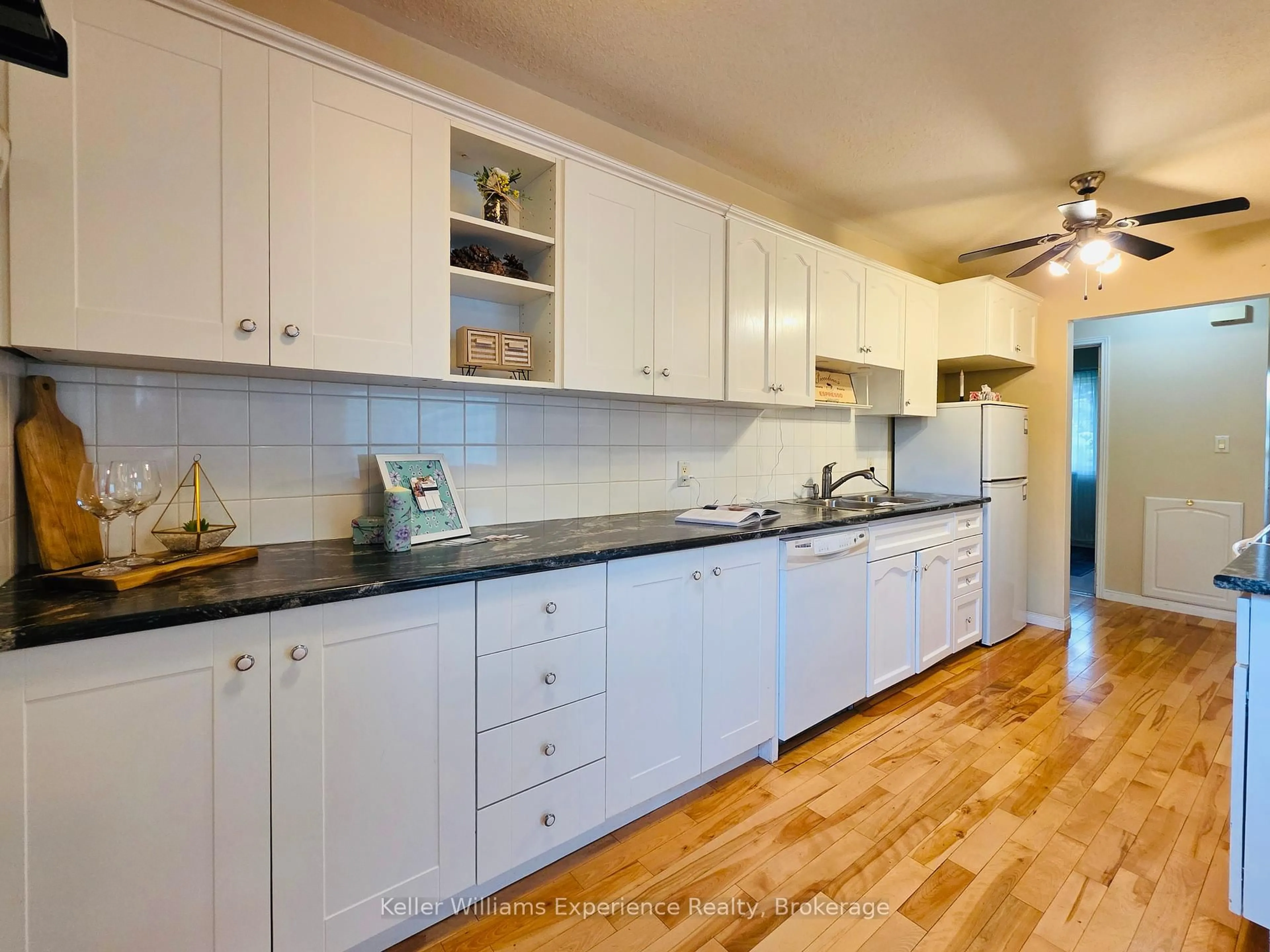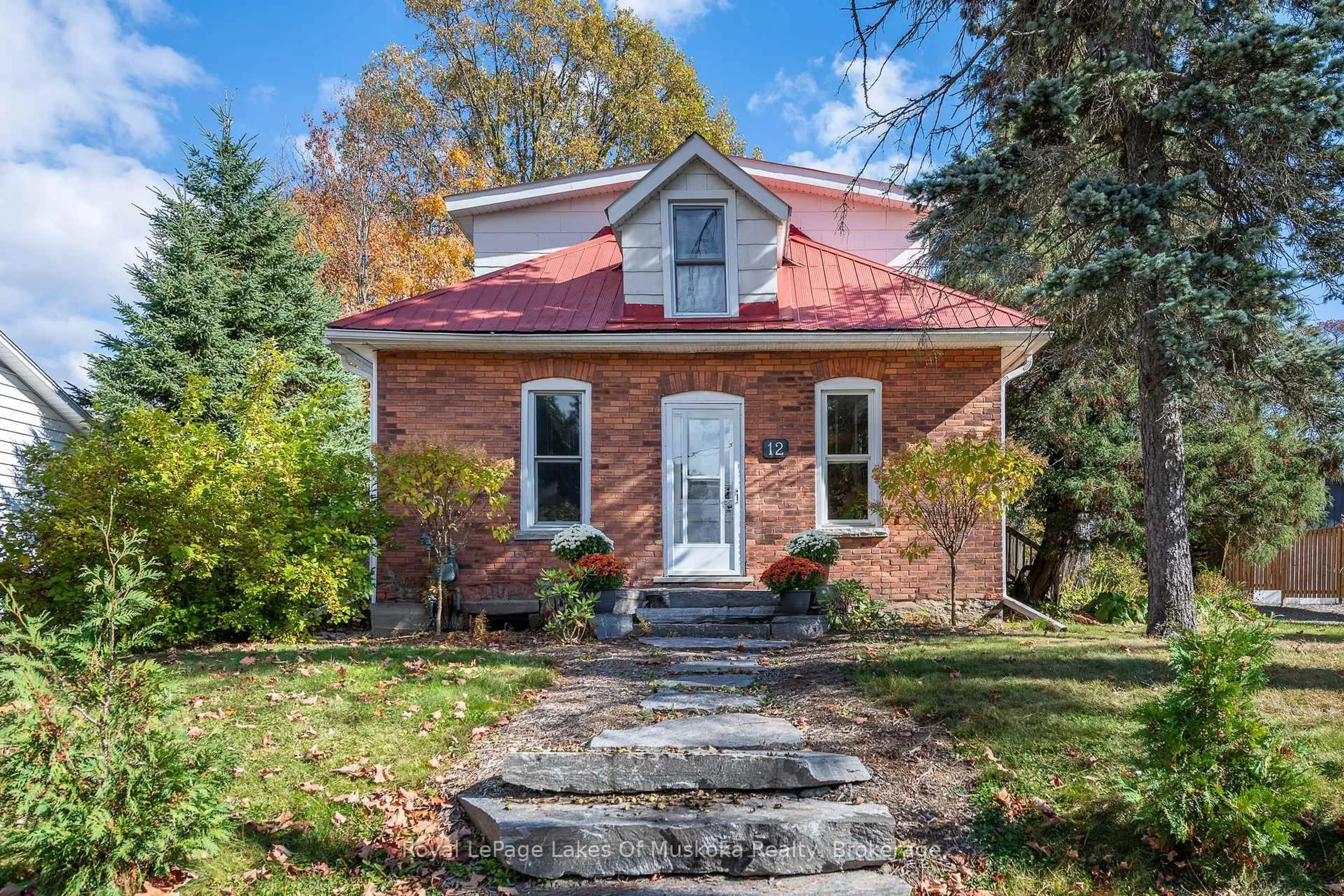Set on a picturesque 6+ acre lot, this 1500+ Sqft chalet-style home with 269 ft of waterfrontage on Mineral Springs lake creates a serene country setting for everyone to enjoy. Featuring 3 bedrooms, 2 bathrooms and a double car detached garage, this home has been thoughtfully updated and is filled with natural light.The main floor boasts a bright and airy living space ideal for entertaining or relaxing, with seamless flow between the kitchen, dining, and living areas. The main level also features a spacious bathroom and a flexible bedroom or office space. Step out onto the front deck or enjoy the the peace and quiet on your screened-in Muskoka room overlooking the expansive, private yard. Upstairs, you'll find two charming bedrooms with warm wood finishes, and views of the surrounding treetops; perfect for family or guests.The lower level walkout basement offers a spacious family room with a wood stove, creating a cozy atmosphere for gathering during the cooler months. A beautifully designed bathroom with reclaimed wood accents and a deep soaking tub is the perfect place to unwind while the spacious laundry room offers plenty of storage and workspace. Additional highlights include the heated loft space above the double car garage, ample parking and reliable Lakelands fibre optic internet for working or streaming from home. Explore the network of private trails winding through the property leading you through the picturesque path to a boardwalk and a private dock on Mineral Springs Lake; ideal for peaceful paddles or quiet reflection. A 10 kW total solar system installed on both the home and garage offer the bonus of added income ($12,296 over the last year, contract in place until 2035). Located just 15 minutes from Huntsville, this property offers the best of both worlds: natural seclusion with town amenities nearby.
Inclusions: Fridge, Range, Dishwasher, Microwave, Washer, Dryer
 49
49





