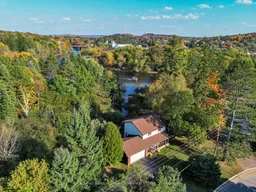Nestled in one of Huntsville's most sought-after, family-friendly neighbourhoods, 41 Hodges Lane offers space, comfort, and opportunity - all just minutes from everything you need. Within walking distance to Pine Glen Public School and St. Mary's Catholic School, and only moments from downtown Huntsville, grocery stores, shops, gyms, dance studios, parks and walking trails, this home offers the ideal balance of convenience and community. Set on a lovely lot with a spacious, level front yard, this property also features a small section of water access to the Muskoka River, which connects to Lake Vernon, Fairy Lake, and Peninsula Lake. At the front of the home, a covered porch welcomes you - an inviting spot to enjoy your morning coffee or watch the neighbourhood come to life. Step out back to find a well-sized deck overlooking a gentle stream that winds through the property and flows into the Muskoka River - a serene setting to relax, unwind, and enjoy nature right from your own backyard. Inside, the home has great bones and endless potential. The main floor offers a bright, open living area, a separate dining room and an eat-in kitchen with plenty of windows framing beautiful views of the river. Upstairs you'll find four bedrooms including a primary suite with a 3-piece ensuite, plus an additional 4-piece family bathroom. The lower level includes a rec room, laundry, storage and a 2-piece bathroom, providing flexibility for a home gym, playroom, or cozy family hangout. The attached, insulated double car garage adds convenience and extra storage. Full of charm and potential, 41 Hodges Lane is ready for its next chapter. This home offers the foundation for years of memories in a welcoming neighbourhood - all with the beauty of Muskoka right at your doorstep.
Inclusions: Fridge, Stove, Washer, Dryer





