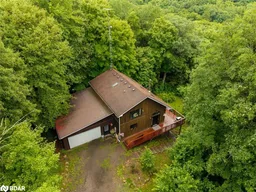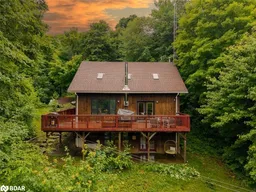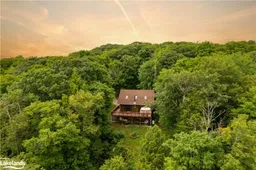Welcome to this charming property set on 15 acres, where nature and comfort come together. A gentle river flows through the lot, adding to the peaceful vibe, and the beautiful views of the surrounding trees and hills make it feel like a true escape. The home has a cozy feel and offers a smart layout. The primary suite is conveniently located on the lower level and comes with a large walk-in closet and an en suite bathroom. You can even step out onto your own lower deck for a morning coffee or to relax in the evening. On the main floor, you'll find high vaulted ceilings and plenty of light streaming in, making the space feel bright and welcoming. The upstairs bedrooms are not only spacious but also perfect for family or guests. There's also a double car garage with easy access to the mudroom, adding convenience to your daily routine. This private setting strikes a great balance between being a cozy home and a peaceful retreat, perfect for anyone looking to unwind from daily life. During chilly nights, the wood-burning stove in the living room adds warmth and a nice ambiance, making it the perfect spot to gather with loved ones. With beautiful hardwood flooring throughout, this home is warm and inviting, ready for you to make it your own. In short, this property is a rare find, bringing together lovely natural surroundings, thoughtful design, and a laid-back lifestyle. Don’t miss out on the opportunity to call this peaceful escape your new home!
Inclusions: Dishwasher,Hot Water Tank Owned,Refrigerator,Smoke Detector,Stove
 35
35




