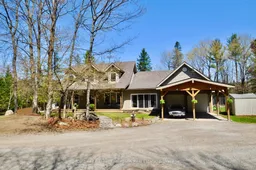Amazing privacy at the beautiful country home located on 2.59 acres just 10 minutes to downtown Huntsville. This year round family residence was built in 2005 and has been impeccably maintained. Featuring 3 bedrooms, 4 Baths, open concept floor plan boasts a gorgeous kitchen with large island, spacious entertaining dining room plus a beautiful living room with soaring ceilings, electric fireplace, built-ins & walk-out to a covered porch. The main floor primary bedroom offers a 4-pce ensuite with heated floors, WIC & walk-out to a private deck. 2 additional guest bedrooms, 3-pce bath with heated floors plus a combo laundry/mudroom with direct access to the attached garage with a bonus storage loft. The welcoming front porch leads to a spacious & inviting foyer, sitting area & great 3-season sunroom with walk-out to the lovely front gardens. The 2nd floor loft offers 2 bonus areas to use for office space, family/games room or additional bedroom with its own 2-pce powder room. The partially finished basement includes a W/O family room, utility room, workshop area, 2 pce bath & tons of storage space to finish to your needs. This amazing property boasts a carport, 2 storage sheds, fire pit area, Hi-speed internet (Bell), drilled well, septic (pumped in 2023), Generac generator, gorgeous perennial gardens & plenty of parking. Enjoy the serene & peaceful setting and while away the hours relaxing on multiple covered porches ~ this truly has it all! Great walking trail closeby. Attached garage can easily be converted back to a 2-car garage.
Inclusions: Fridge, stove, dishwasher, microwave, washer & dryer, 2nd fridge in mudroom, hot water tank (owned), all electric light fixtures and ceiling fans, all window treatments (other than what is excluded) bathroom vanity mirrors, portable garage enclosure
 50
50


