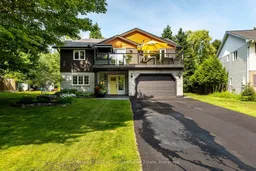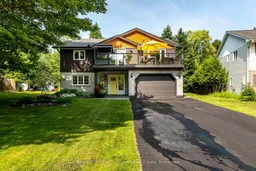Welcome to this beautifully updated and lovingly maintained family home, perfectly situated in a desirable neighbourhood in Huntsville. With excellent curb appeal, the grey-toned brick and vinyl exterior is complemented by attractive landscaping, a covered entry, and plenty of parking in the double driveway and attached oversized single-car garage. Step inside to a spacious foyer with a large closet, leading into a bright and expansive living room featuring a cozy natural gas fireplace and french doors to the private backyard. The outdoor space offers a patio with a gazebo, a level grassy lawn ideal for kids or pets, and room for gardening. Also on this level is a good-sized bedroom, a 3-piece bathroom with a corner shower, and a versatile office that could serve as a fifth bedroom if needed. A generous mudroom/laundry area offers inside entry to the garage and adds functionality to everyday living. A striking glass railing staircase leads to the upper level, where the heart of the home awaits. The stunning kitchen boasts quartz countertops, a centre island, stainless steel appliances including a stove with a natural gas range, and abundant cabinetry. This open-concept space flows into the dining and living areas, with sliding doors to a sunny deck featuring glass railings, a lounging area, and a covered BBQ space. Upstairs, you'll also find three generously sized bedrooms, including a stylish primary suite with a walk-in closet and sleek 3-piece ensuite with tile and glass shower. The remaining bedrooms share a well-appointed 4-piece bath. This move-in-ready home is on full municipal services, including water, sewer, natural gas, high-speed internet, and curbside garbage/recycling. Enjoy the convenience of nearby schools, the Summit Centre, shopping, dining, and community events downtown. A thoughtfully improved and well-located home offering space, style, and practicality for families of all kinds.
Inclusions: Gazebo in Rear Yard, Garden Shed, Washer, Dryer, Shelving/Cupboard in Laundry Rm, Garage Door Opener & All Remotes, Built-In Shelving in Garage, Central Vacuum & All Attachments, Fridge, Dishwasher, Stove, Range Hood, BBQ Canopy on Front Deck, All Window Coverings, All Light Fixtures (Except Dining Room Light), All Bathroom Mirrors





