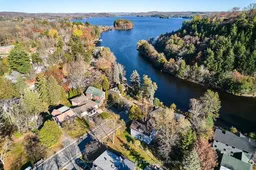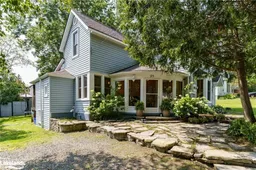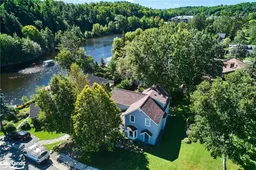Pretty as a picture sums up this charming and character-filled home. Light-filled with soaring ceilings and classical finishes, the home features gorgeous trim, mouldings, and even a secret room (perfect as an office, gym, or den) accessed by a moving built-in. Having recently undergone extensive updates and renovations, it now blends timeless character with modern comfort and shows beautifully throughout. Original hardwood floors, bay windows with seating, and a stunning woodwork entryway welcome you in. Continue on to discover a spacious living room with fireplace, a bright windowed dining room, and an updated kitchen that radiates warmth and charm. Located on one of Huntsville's favourite streets, quiet with towering trees and within walking distance to downtown, this property also offers public access to Fairy Lake only steps away, complete with lovely water views. Meticulous in presentation and maintained with pride, the home enjoys a beautiful level backyard perfect for peaceful enjoyment. This special property is sure to wow any discerning buyer and is ready to welcome its next owner.
Inclusions: Fridge, Dishwasher, Stove, Washer, Dryer, Hot Tub






