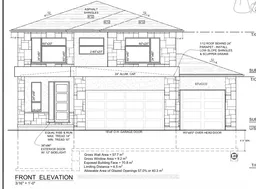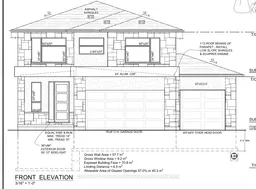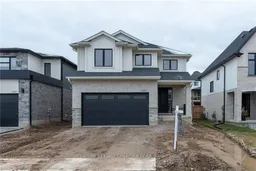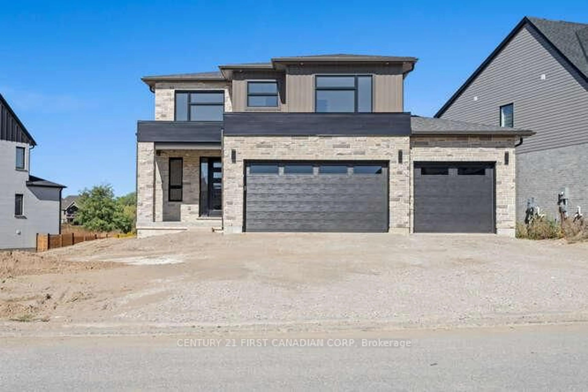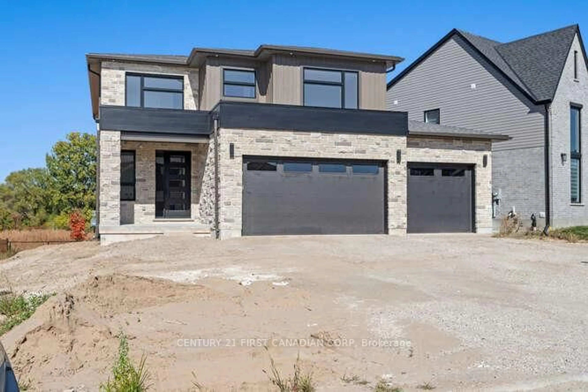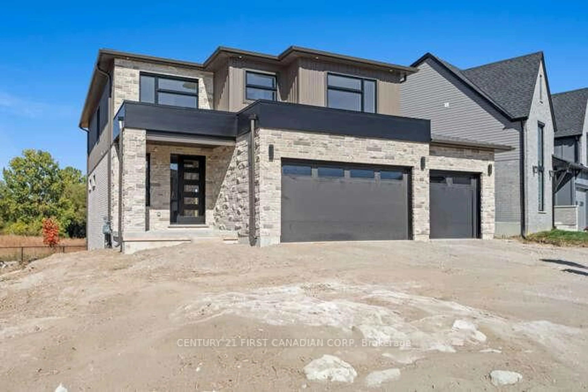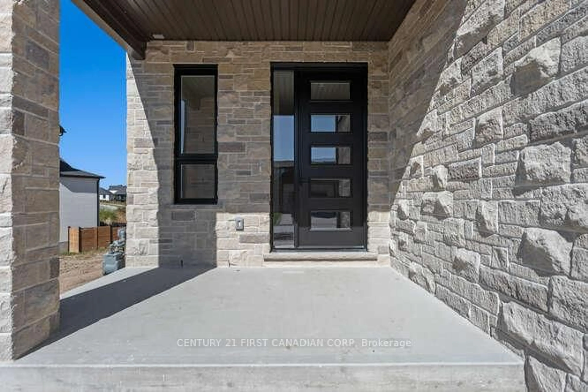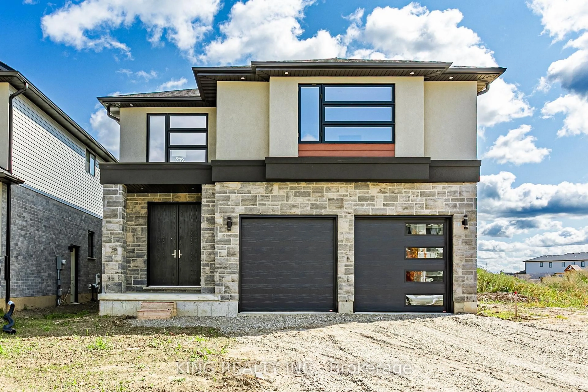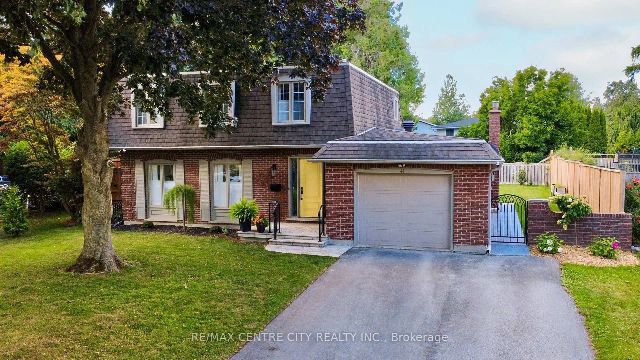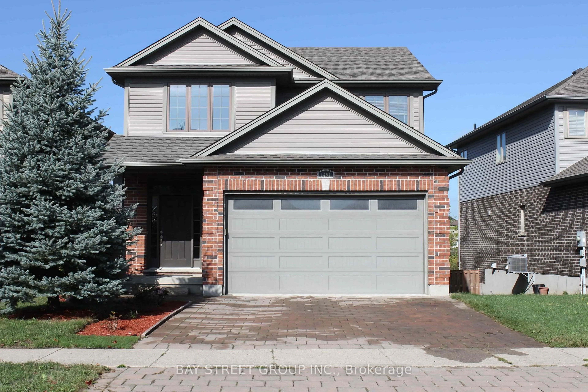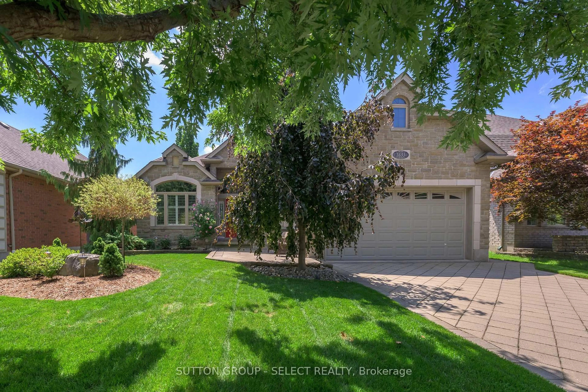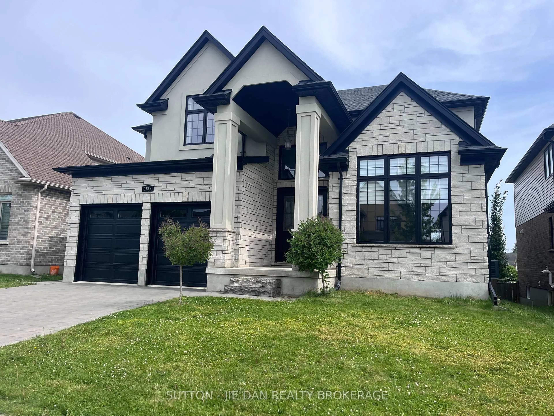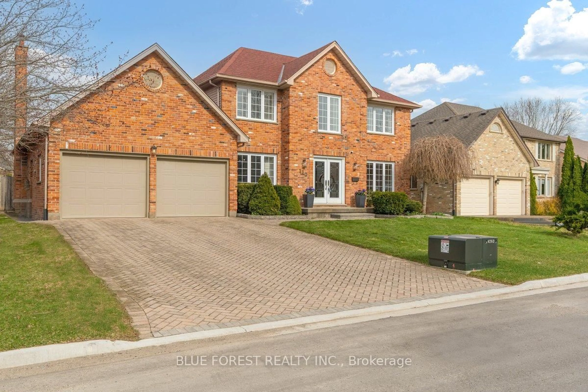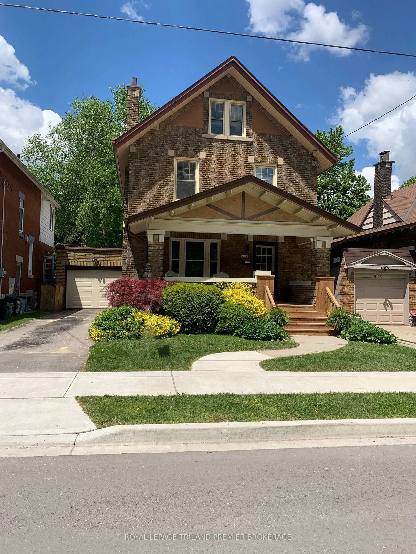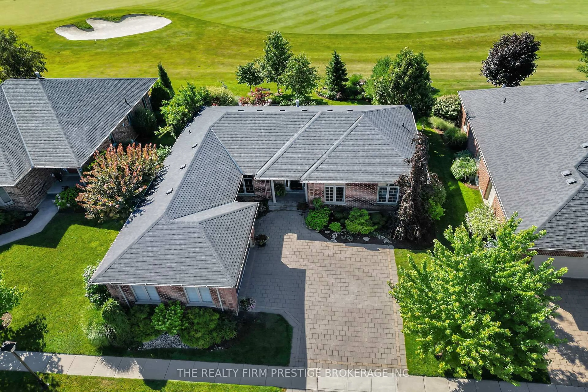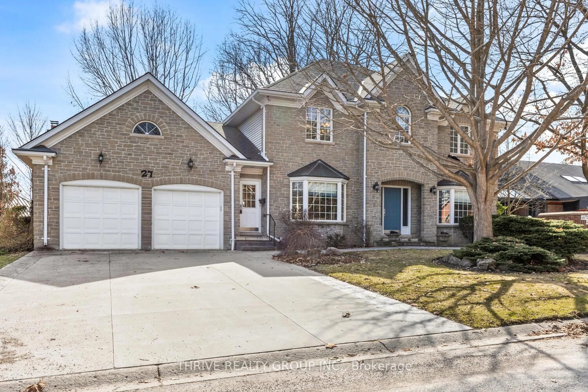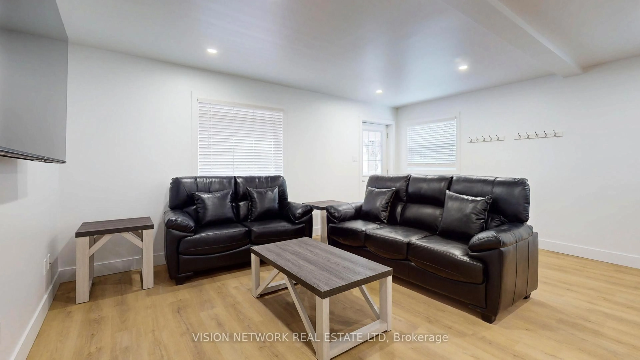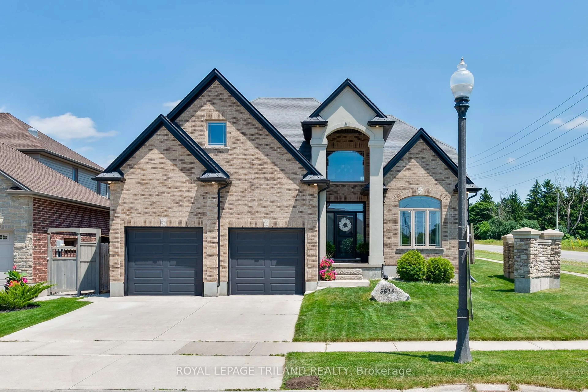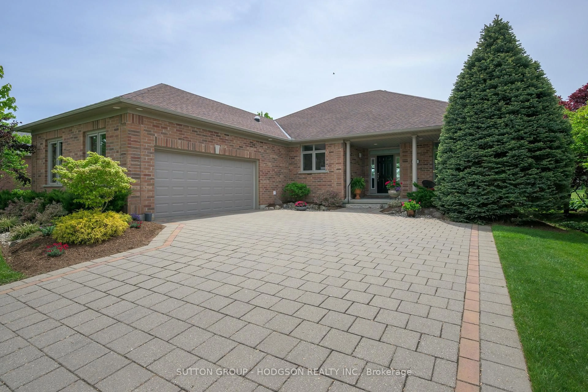2254 Linkway Blvd, London South, Ontario N6K 0K9
Contact us about this property
Highlights
Estimated valueThis is the price Wahi expects this property to sell for.
The calculation is powered by our Instant Home Value Estimate, which uses current market and property price trends to estimate your home’s value with a 90% accuracy rate.Not available
Price/Sqft$439/sqft
Monthly cost
Open Calculator

Curious about what homes are selling for in this area?
Get a report on comparable homes with helpful insights and trends.
*Based on last 30 days
Description
Stunning New Executive Home in Eagles Ridge, West Five, located on a generous lot backing onto a protected dry pond. This brand new custom-designed executive home offers luxurious living in one of the most desirable areas of West Five. Step inside to discover a thoughtfully designed layout featuring a spacious mudroom off the garage entry and a chef-inspired kitchen complete with pull-out pantries, a striking waterfall island, and an oversized custom range hood. Elegant wall sconces and an open flow into the dinette and living area-highlighted by a sleek electric fireplace-create the perfect atmosphere for everyday living and entertaining. Upstairs, you'll find four generously sized bedrooms, including a serene Primary Suite retreat. Two bedrooms are connected by a convenient Jack and Jill bathroom, while an additional full bath serves guests or family down the hall. Enjoy the outdoors year-round with a covered patio area, and take advantage of the triple-car garage for added storage or hobbies. Just steps from scenic trails, popular restaurants, and top-tier fitness studios like Oxygen Yoga and F45-this is more than a home, it's a lifestyle.
Property Details
Interior
Features
Main Floor
Foyer
3.26 x 2.07Bathroom
0.0 x 0.02 Pc Bath
Mudroom
3.35 x 1.88Kitchen
4.08 x 4.63Exterior
Features
Parking
Garage spaces 3
Garage type Attached
Other parking spaces 2
Total parking spaces 5
Property History
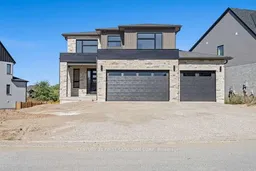 45
45