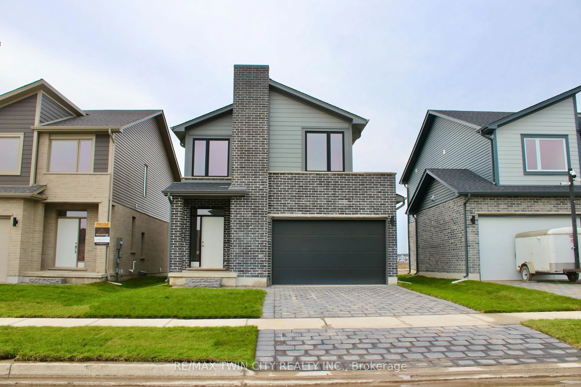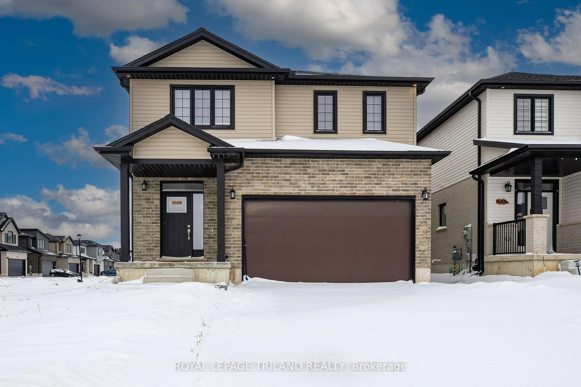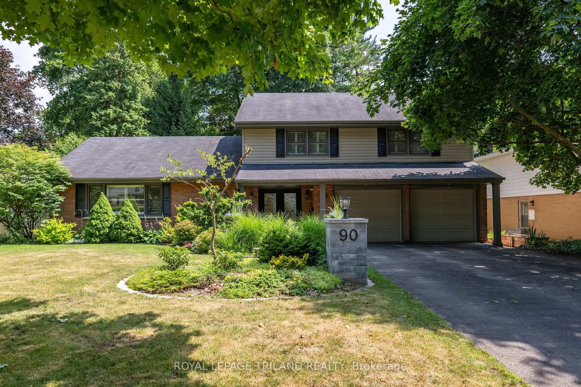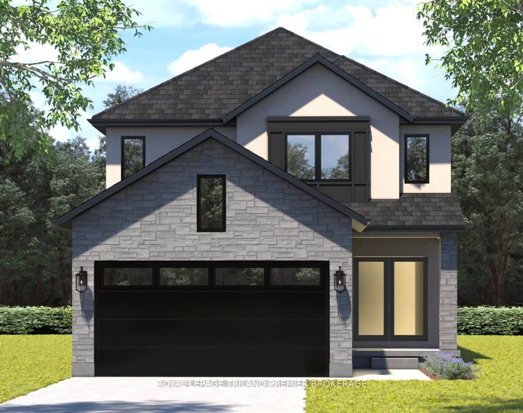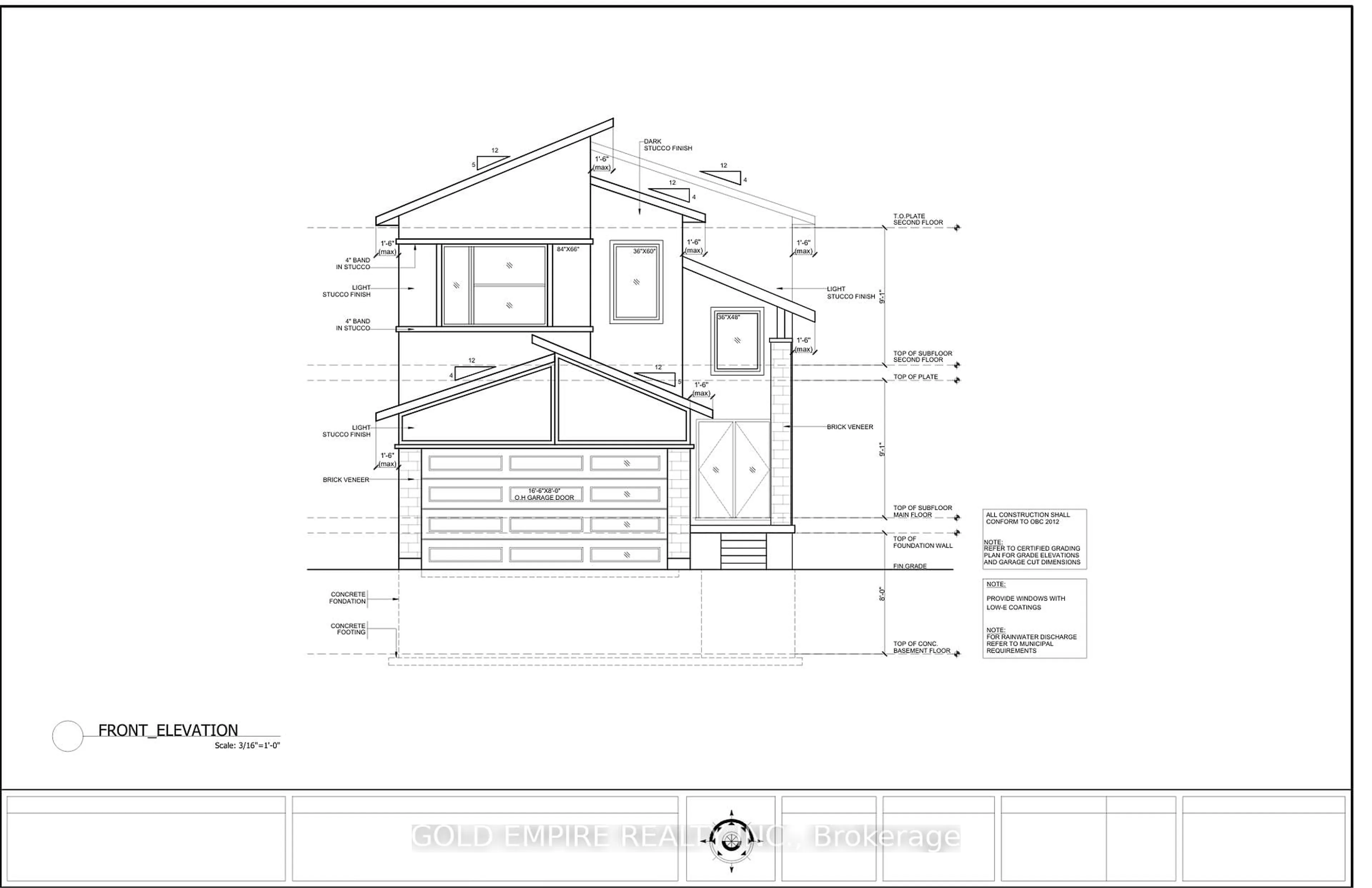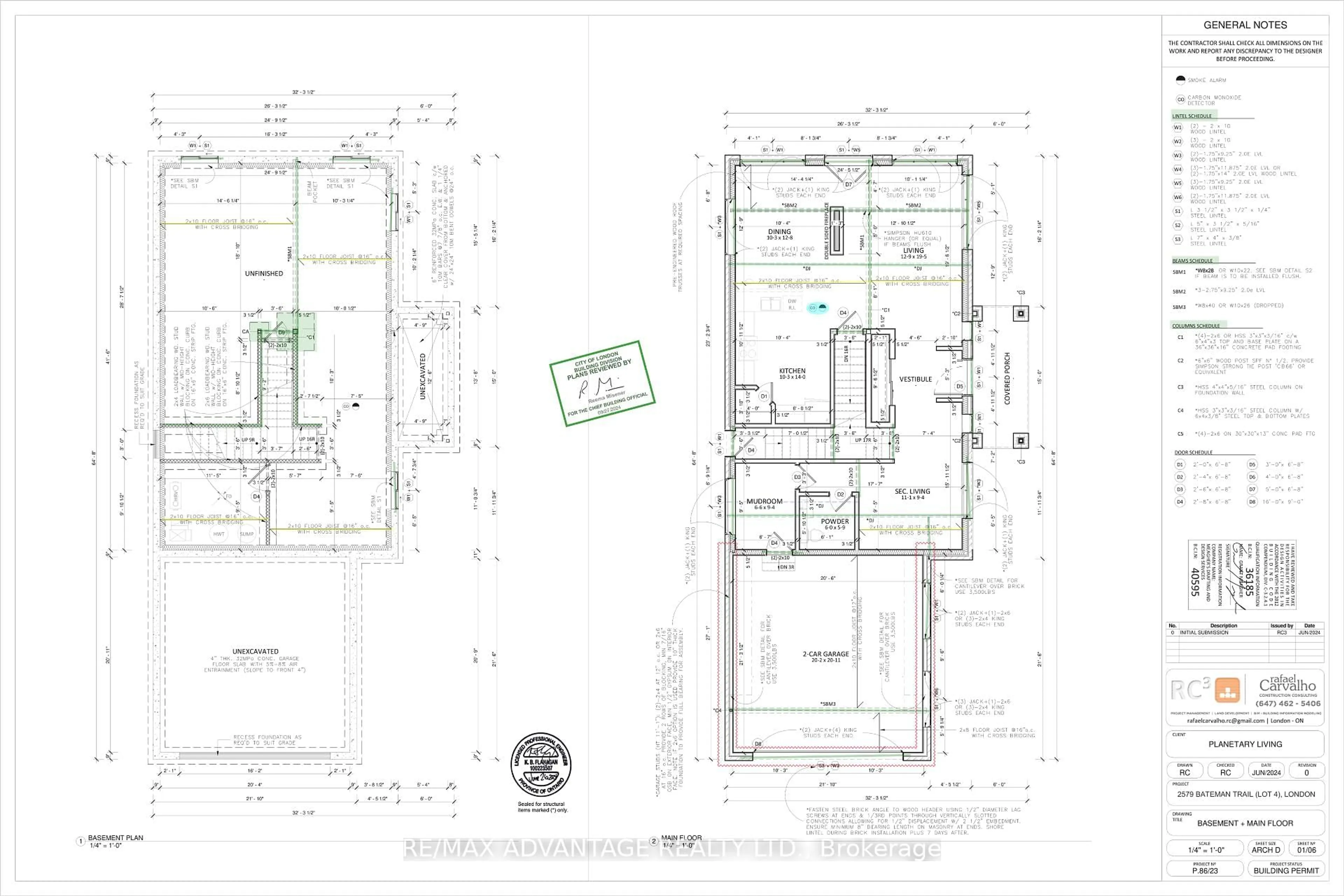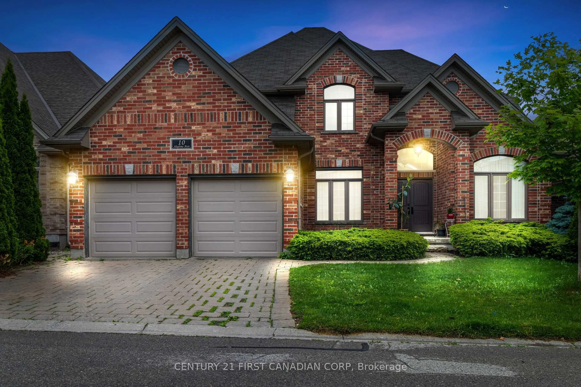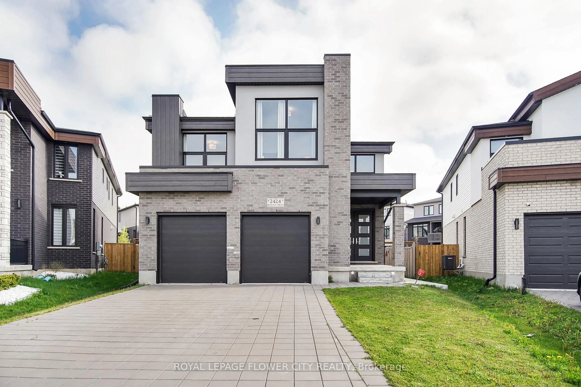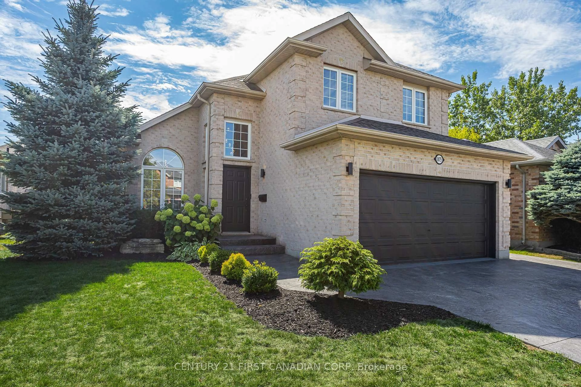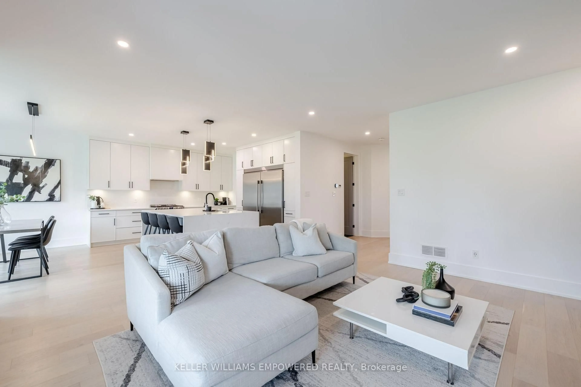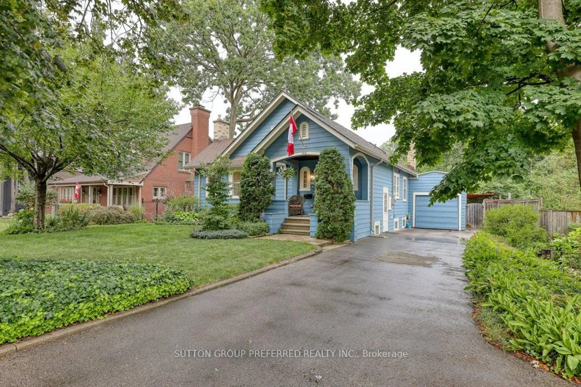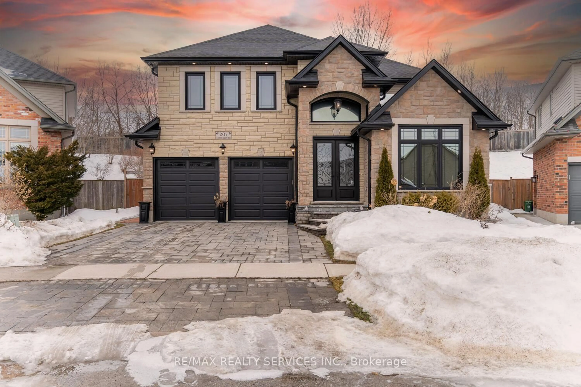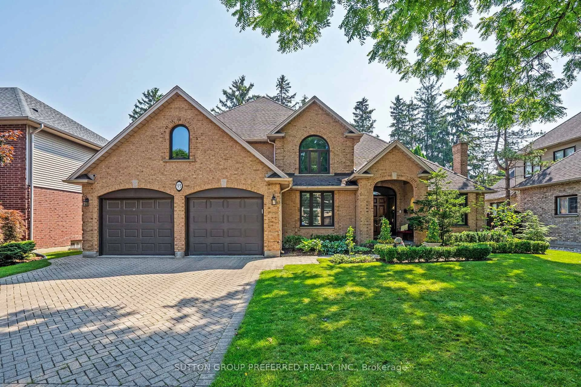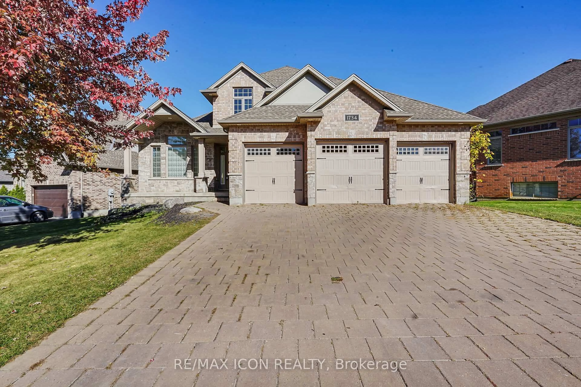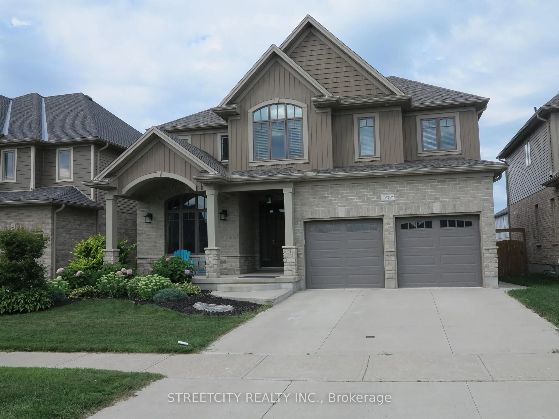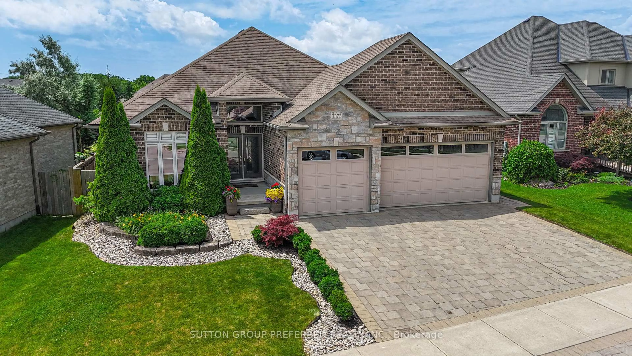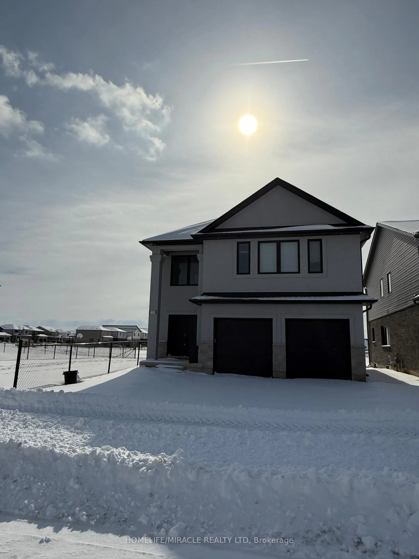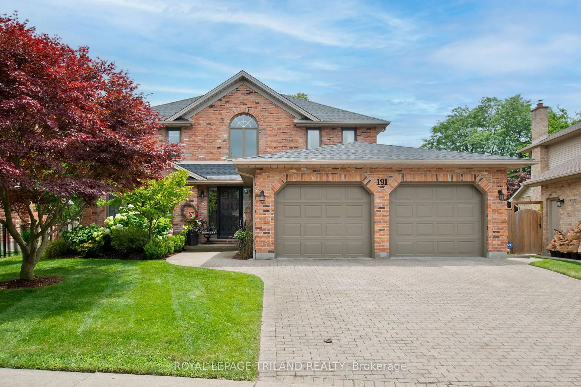Welcome to your new lifestyle! Living in Riverbend Golf Community is so much more than a place to live, it's the most exclusive lifestyle in the city. From the moment you drive through the gates of your new community, you'll be taken by the incredibly manicured lawns and gardens, the friendly neighbourhood atmosphere and the feeling of safety. Once you enter your new home at 1060 Sandy Somerville Dr, you'll love the open concept floor plan, the high vaulted ceilings in the living room and the views of the 15th green from your back window. You'll notice the formal dining room and large eat in kitchen, appreciate the main floor laundry and be impressed by the 2 bedrooms (plus den) on the main floor. Downstairs you'll find a fully finished basement with an additional bedroom and full bathroom, plus loads of storage! When you walk through the back gardens you'll love not only 1, but 2 sitting areas, where you can see wildlife across the fairway at Kains woods, see birds to your right in the large pond or watch a hole of golf from your back patio. In the club house, you can enjoy a meal, book a board room to host a meeting (or wedding!) enjoy the gym, indoor pool or any one of the many groups offered by the community. This community is 50+. Land lease $638.19, Maintenance fee $633.61
Inclusions: Fridge, built in Oven, Range, Microwave, Washer, Dryer, Window Coverings
 43
43

