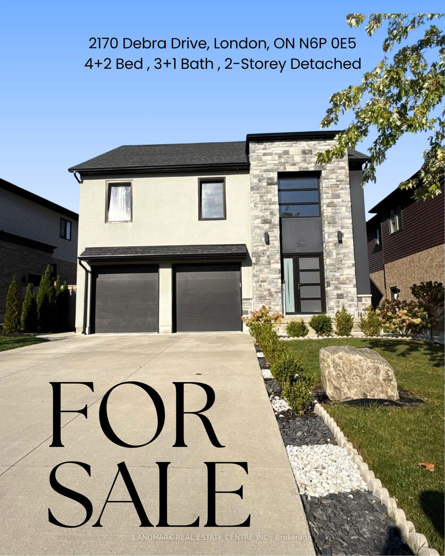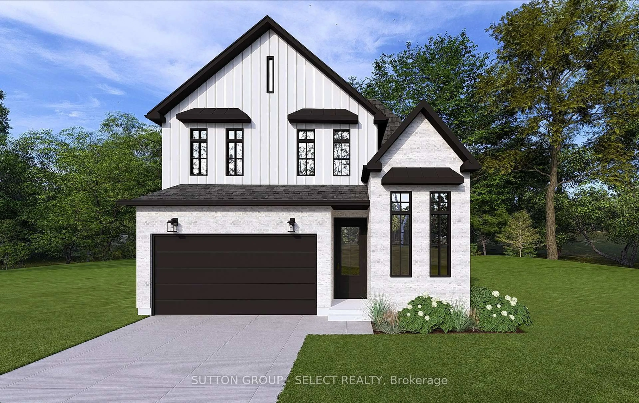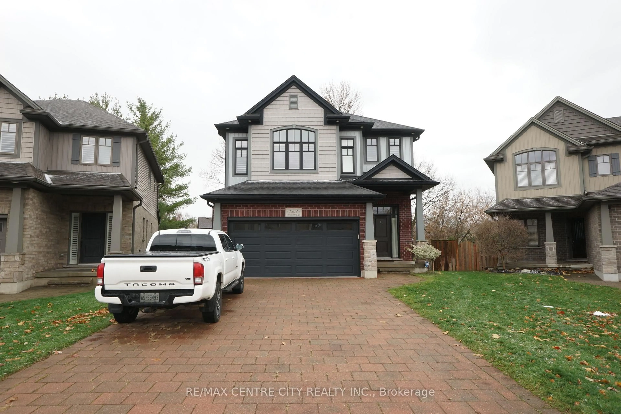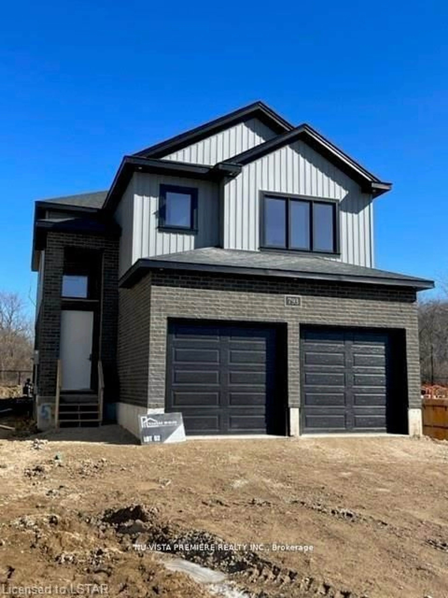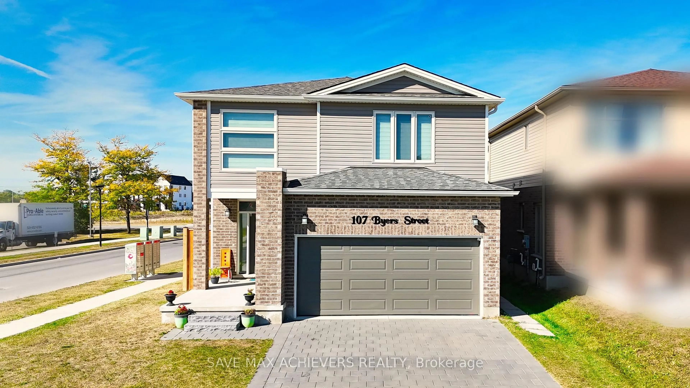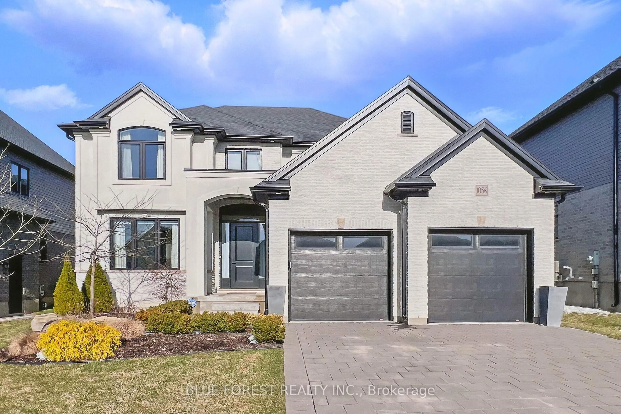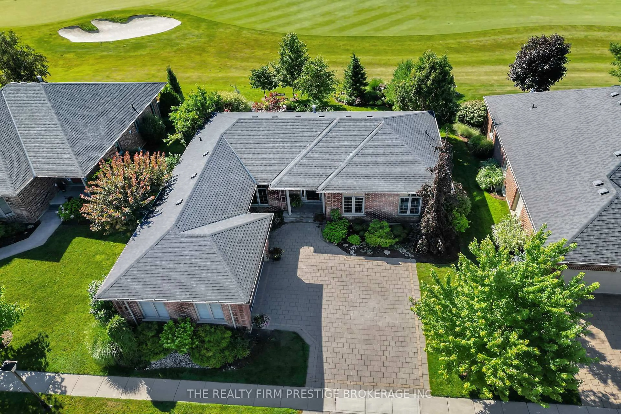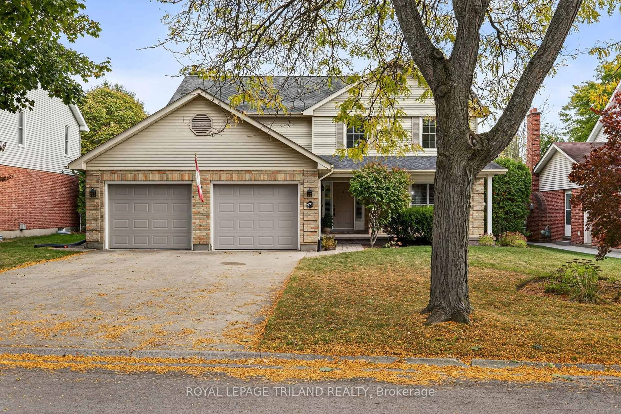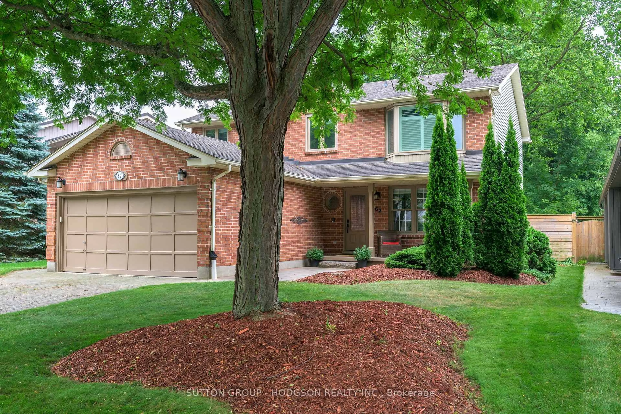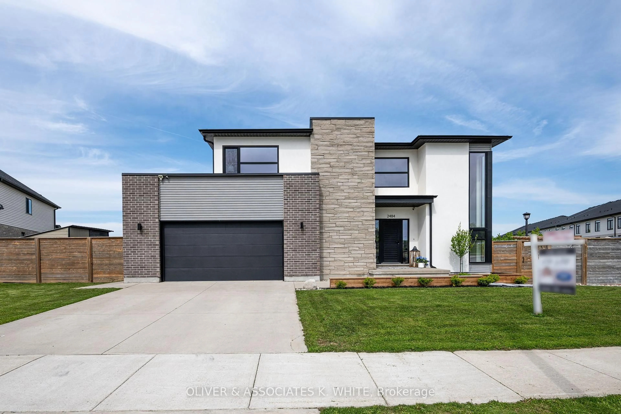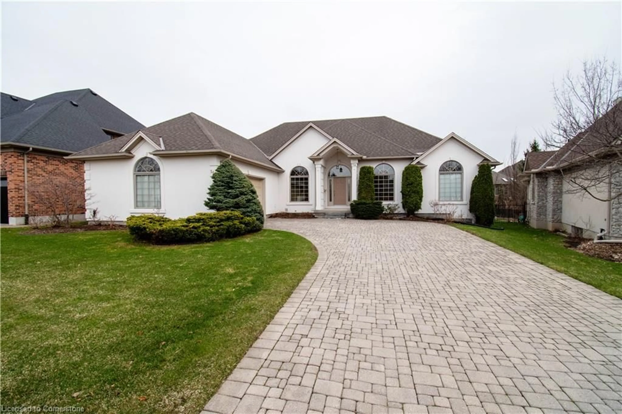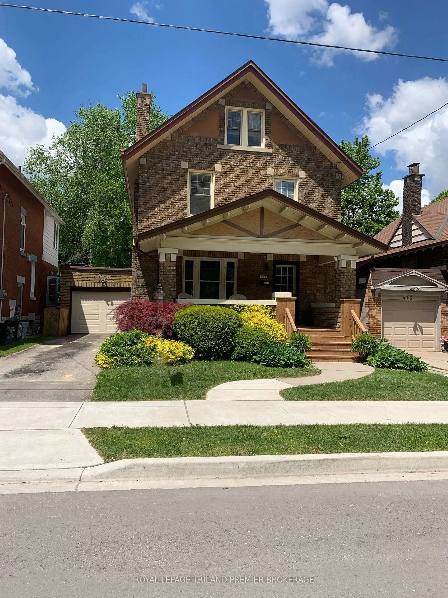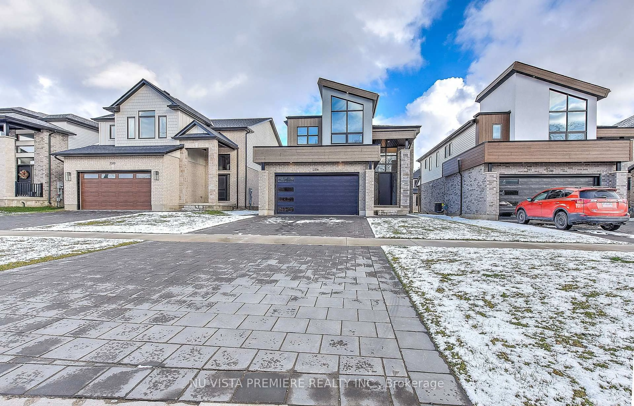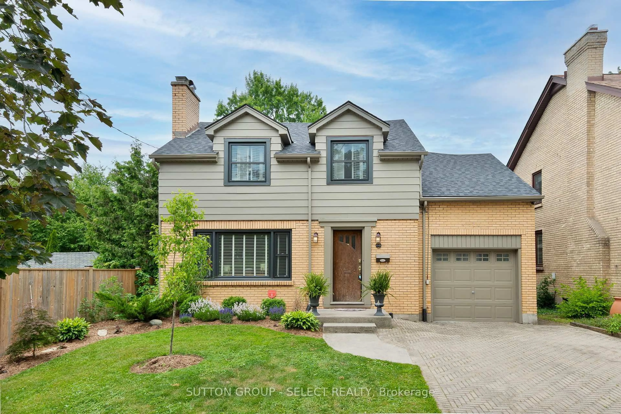If you've been waiting for a home that offers the perfect combination of space, stylish updates, breathtaking views, and a low land lease your opportunity is here. From the moment you arrive, it's clear this is something special. Meticulously manicured gardens welcome you, but its the moment you step inside that leaves a lasting impression your eyes are drawn through the vaulted, open-concept living space to a breathtaking view of water and golf course. The great room is expansive yet serene, framed by a wall of windows that brings in light by day and distant, twinkling lights by night, so peaceful. This is open to the dining area sized to host over a dozen guests and an updated kitchen that truly delivers: rich granite, sleek black stainless steel appliances, ample cabinetry, pantry, and a large island for casual meals. The thoughtful layout offers practical function, with a versatile den/office, guest bedroom and beautiful main bath. The primary suite shares the tranquil view and features a custom walk-in and chic ensuite with frameless glass shower. Laundry, upgraded lighting, rich hardwood and entry to the garage with golf cart bay complete the main level package. Downstairs offers everything you need for extended stays, spacious family room, a guest bedroom with its own sitting area, lovely bathroom and abundant storage. Then there is the unsurpassed outdoor living: a covered deck for shade, a sun-soaked patio and hot tub, an oasis, all overlooking beautiful landscaping and a stunning pond/golf course view. Set in the private, gated Riverbend Golf Community, residents 50+ enjoy 24-hour concierge entry, maintenance-free living and an award-winning clubhouse offering chef-prepared dining, an indoor pool, fitness centre, lounges and a vibrant calendar of social events. Nestled in a tranquil setting surrounded by protected forest and trails along the Thames River, this resort-style enclave offers an unmatched lifestyle. Main.fee $633.61/mth. Land lease $690.03/mth.
Inclusions: Fridge, stove, dishwasher, microwave, washer, dryer, freezer, hot tub and equipment
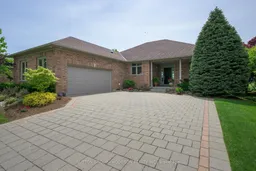 48
48

