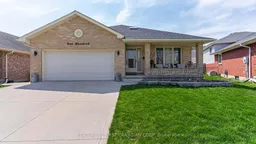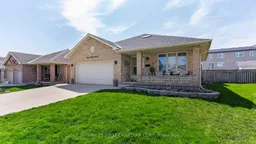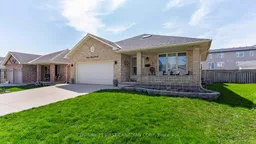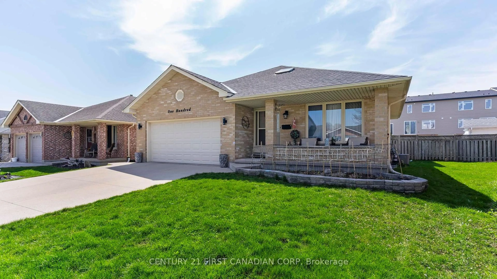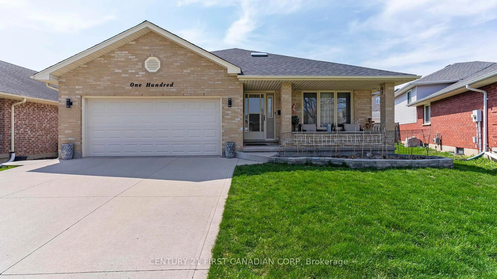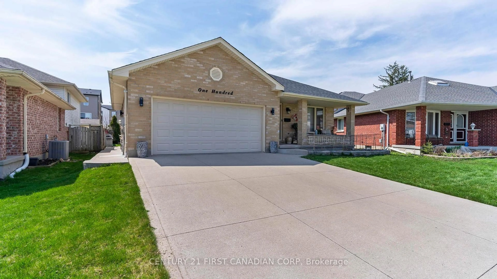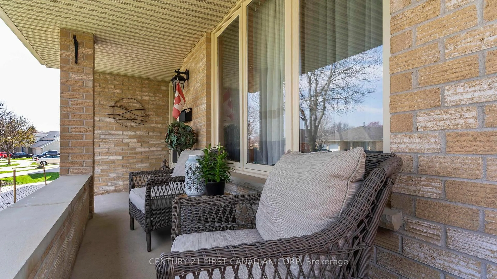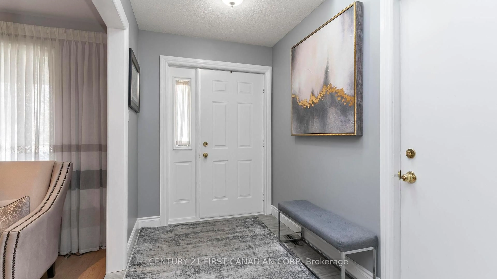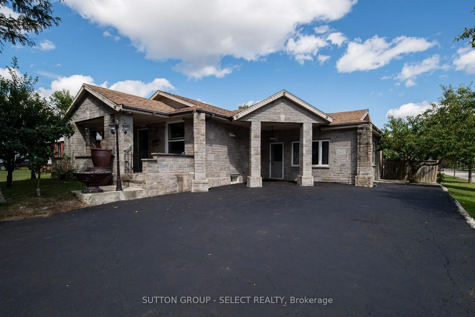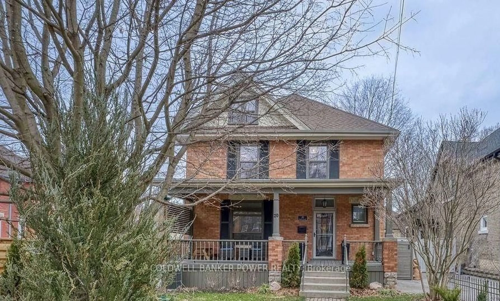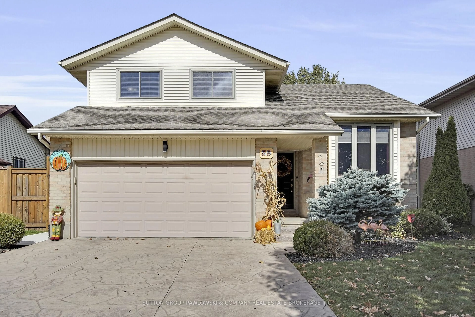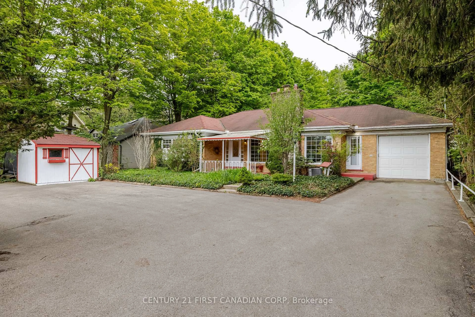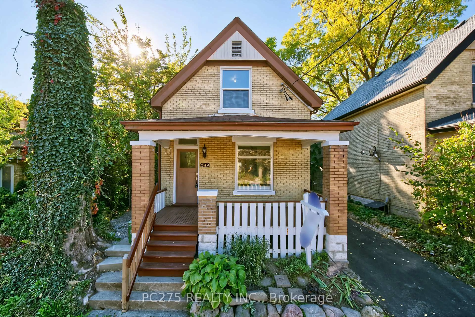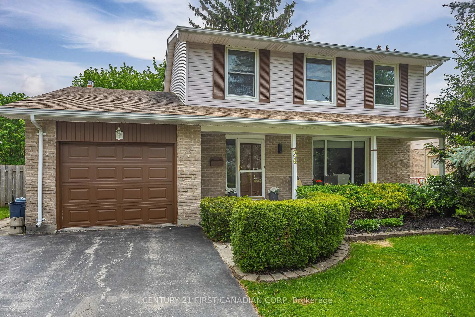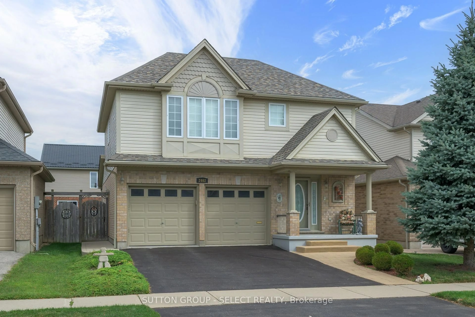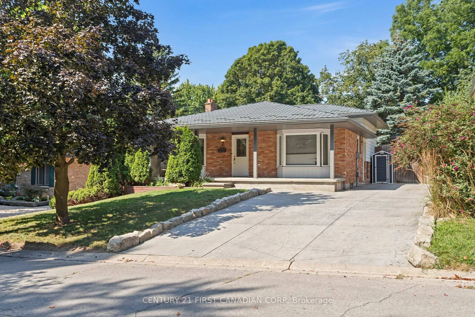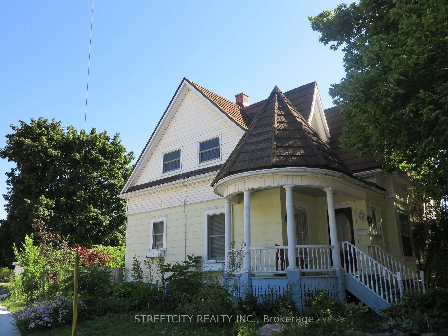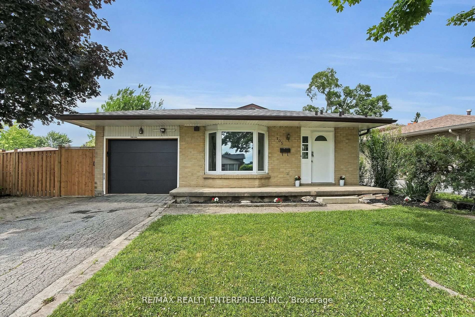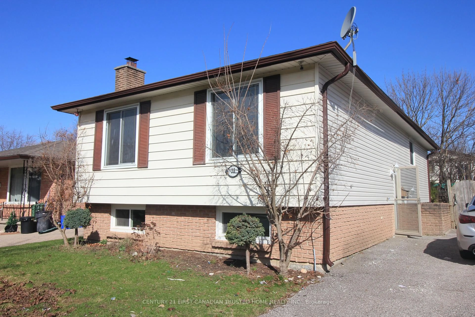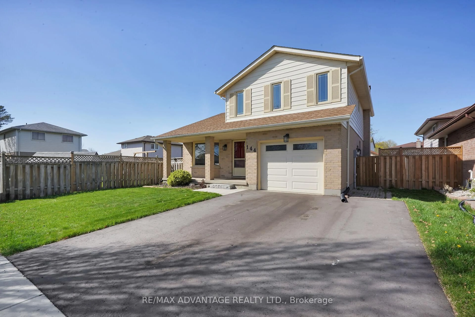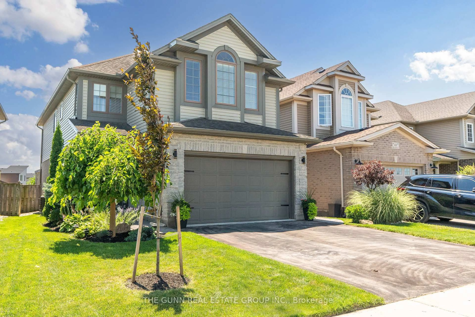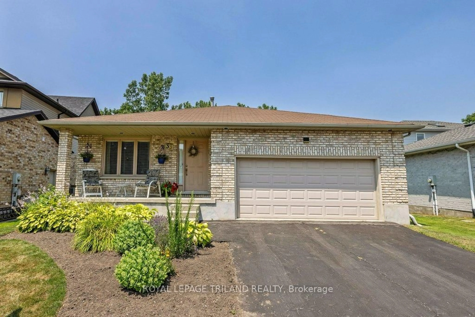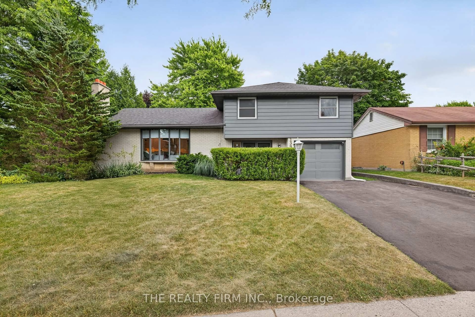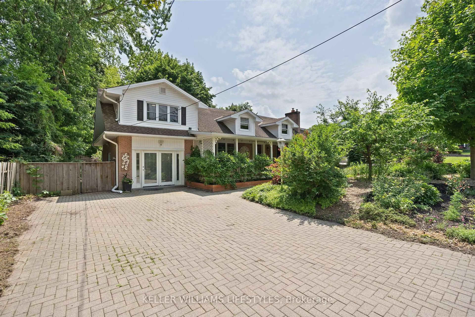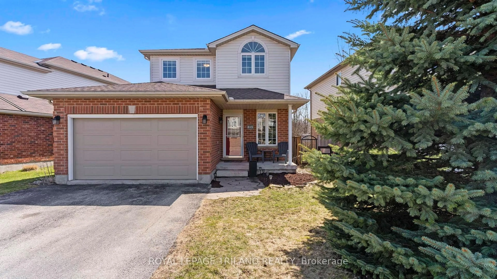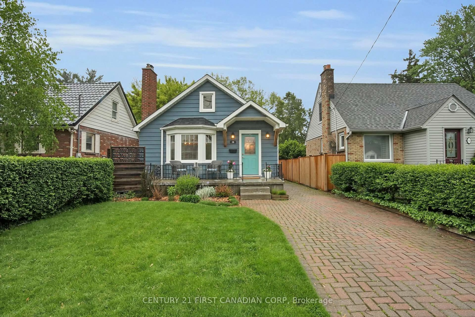100 Josselyn Dr, London South, Ontario N6E 3V6
Contact us about this property
Highlights
Estimated valueThis is the price Wahi expects this property to sell for.
The calculation is powered by our Instant Home Value Estimate, which uses current market and property price trends to estimate your home’s value with a 90% accuracy rate.Not available
Price/Sqft$512/sqft
Monthly cost
Open Calculator

Curious about what homes are selling for in this area?
Get a report on comparable homes with helpful insights and trends.
+7
Properties sold*
$580K
Median sold price*
*Based on last 30 days
Description
Discover this spacious 4-Level Back-Split tucked away on a quiet, family-friendly street in one of White Oaks most desirable neighborhoods. This home blends comfort, style, and convenience, just minutes from major highways, top-rated schools, parks, shopping, and all essential amenities.Step inside to find 3 generously sized bedrooms, 2 full bathrooms, and a bright, open layout designed for both family living and entertaining. The oversized kitchen is the heart of the home, featuring vaulted ceilings, twin skylights that fill the space with natural light, stainless steel appliances including a gas stove, and walkout access to your private backyard oasis.Outside, enjoy a large pergolaperfect for summer BBQs, outdoor dining, or relaxing evenings under the stars. Inside, the main floor offers a sun-filled living room and spacious formal dining area. Upstairs, retreat to three comfortable bedrooms and an updated 4-piece bathroom.The third level boasts a cozy family room with a gas fireplaceideal for movie nights or quiet evenings at home. The lower level adds versatility, perfect for a home gym, games room, office, or kids play area.Additional upgrades include a newer roof, furnace, A/C, and windows, giving you peace of mind for years to come.Dont miss this bright, spacious gem in White Oaksbook your private showing today!
Property Details
Interior
Features
Main Floor
Dining
3.37 x 3.58Kitchen
3.53 x 7.92Eat-In Kitchen
Living
3.42 x 4.49Exterior
Features
Parking
Garage spaces 2
Garage type Attached
Other parking spaces 2
Total parking spaces 4
Property History
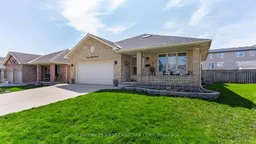 40
40