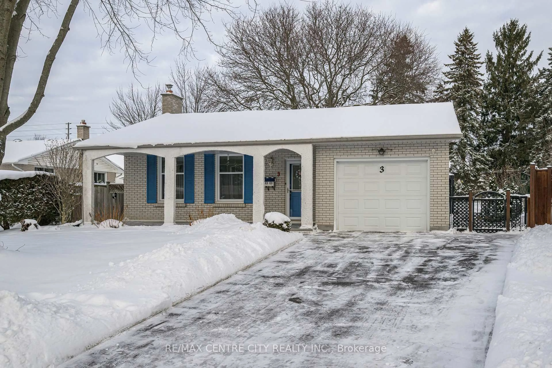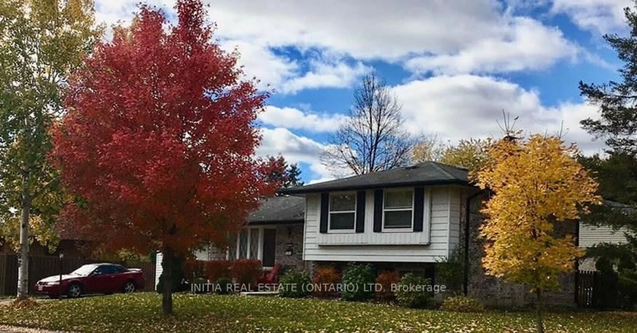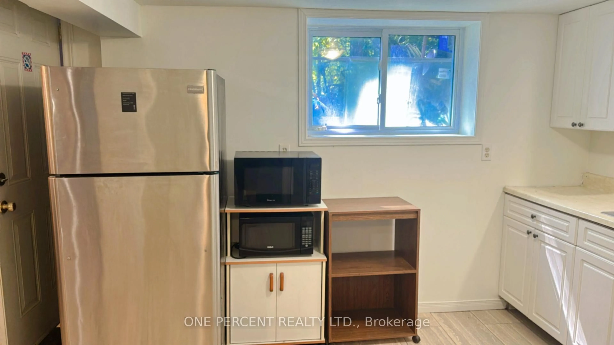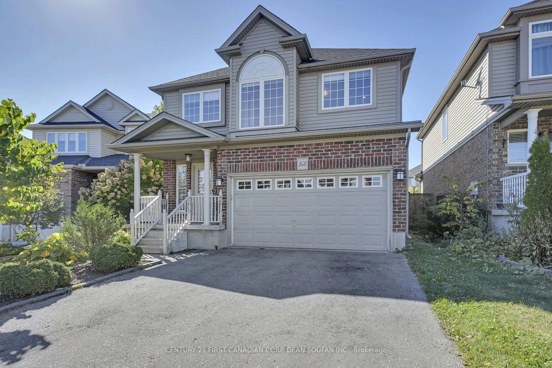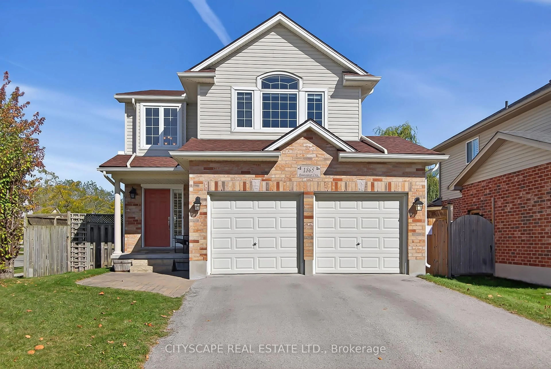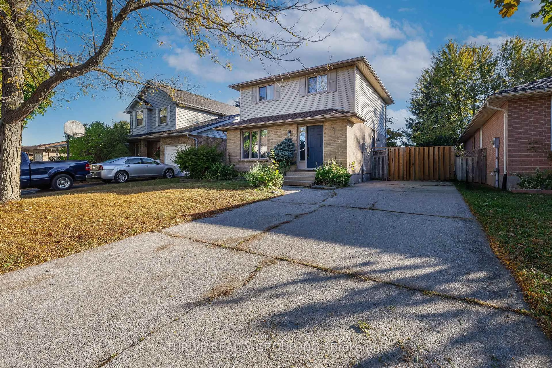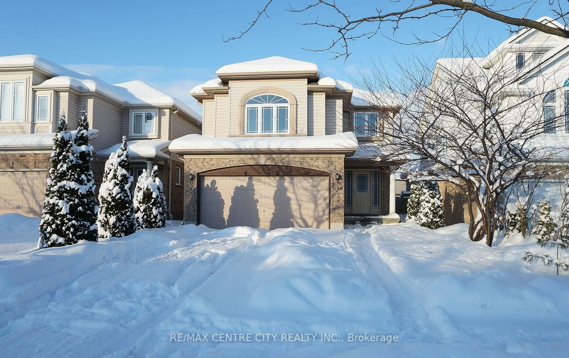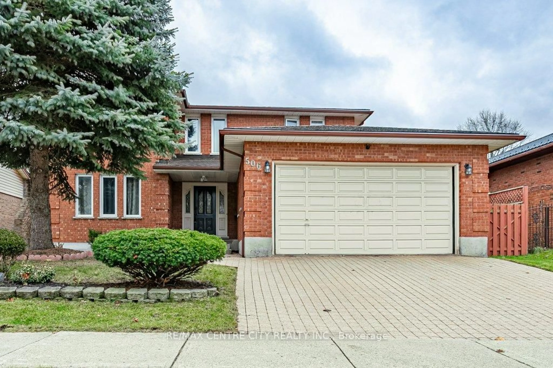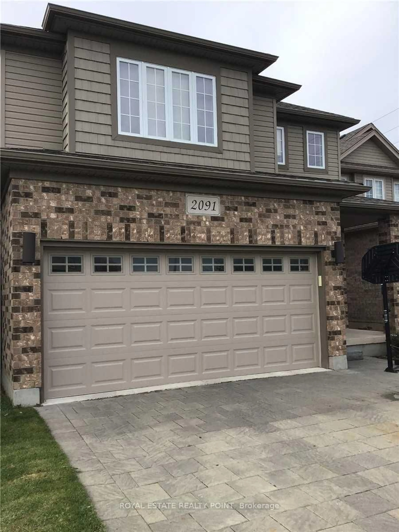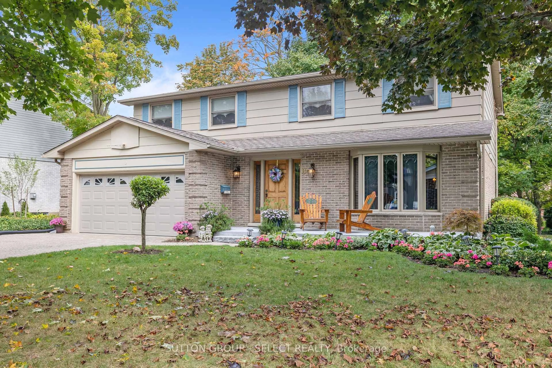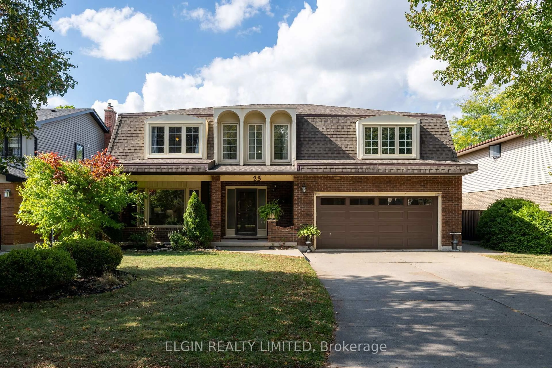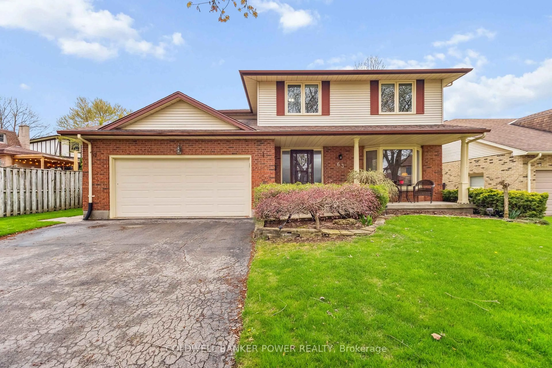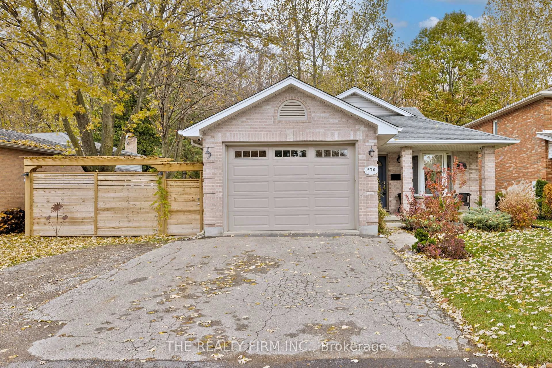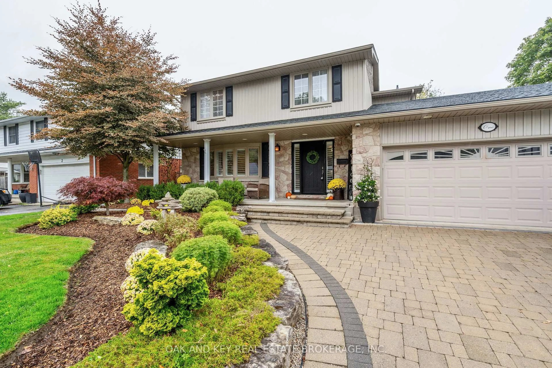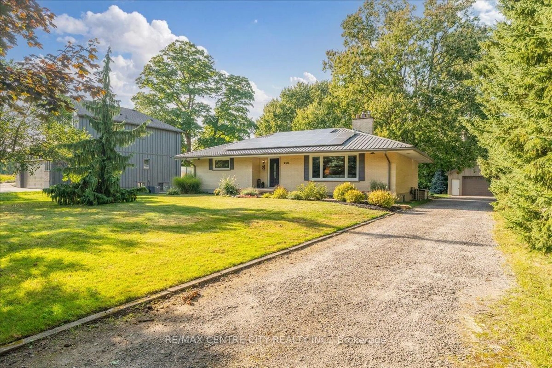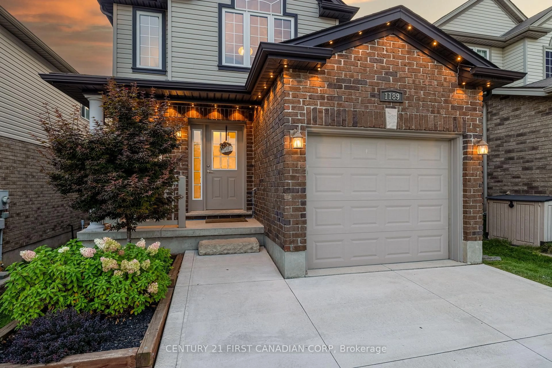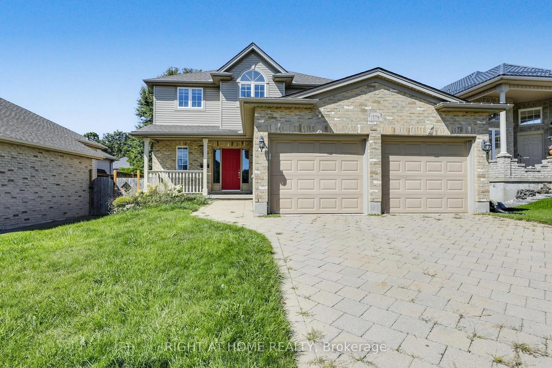Attention pool lovers. This spacious 4 bedroom (3+2) 3 bathroom raised bungalow is ready for awesome summer gatherings with family and friends. It features an inground pool with updated pump/filter (2023) and liner (2025). This home greets with you a spacious foyer with double closets and access to the 2 car garage, back yard, and both the main and lower levels. The main level greets you with hardwood flooring throughout the living room, eating area, and kitchen. The bright open concept kitchen has sliding glass doors leading to an elevated sundeck overlooking the private back yard. There are 3 bedrooms including a large primary bedroom with an updated 3 piece bathroom. The 4 piece main bath has also been updated. The bright lower level has above grade windows, updated carpeting, and begins with a large bright family room with a gas fireplace. There is a 4th bedroom with a full wall of built-in cabinets and an updated 3 piece bathroom. There is also a spare room with a kitchenette offering the potential for an in-law suite. The laundry and utility room provides for extra storage. All the fun begins in the very private backyard featuring 3 sundecks. There is an elevated deck overlooking the pool, a pool side deck, and a deck with a trellis for hot summer days. The hot tub completes the outdoor entertainment experience. This sought-after family-friendly neighbourhood is close to schools, shopping and other great amenities. This home offers exceptional value for anyone looking for room to grow and great summer "staycations".
Inclusions: Hot Tub, Kitchen Island. Chattels included in offer: Refrigerator, stove, dishwasher, washer, dryer, all pool equipment (incl but not limited to: pump, heater, stairs, skimmer, safety cover, solar blanket, etc), kitchen island, hot tub & any related equipment.
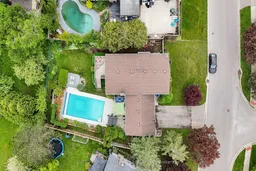 48
48

