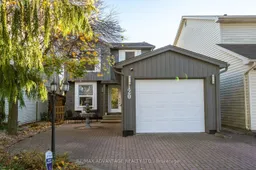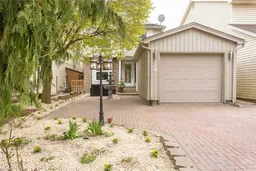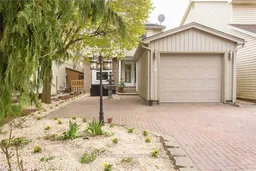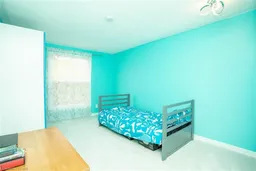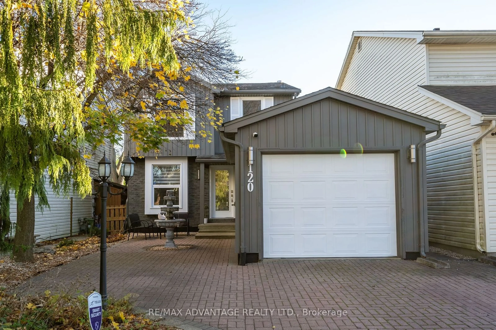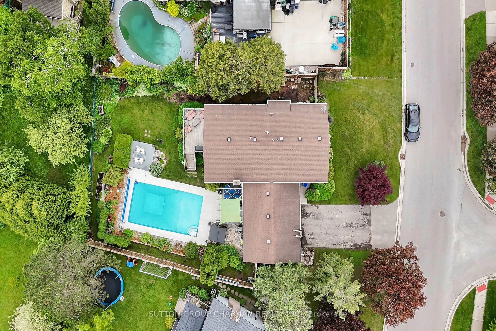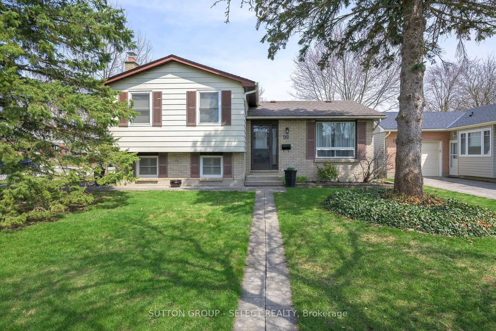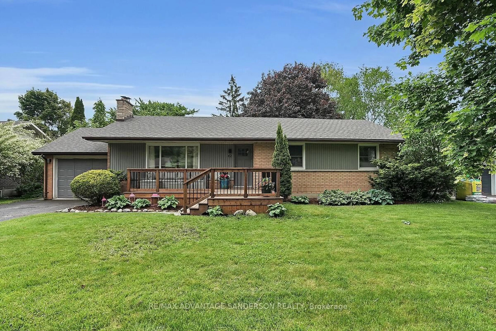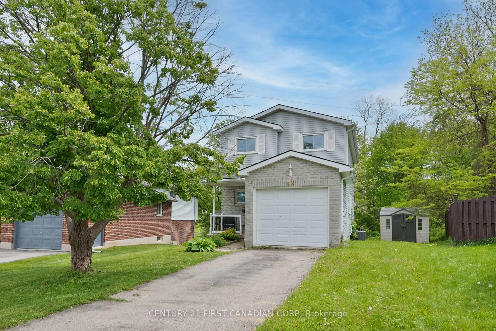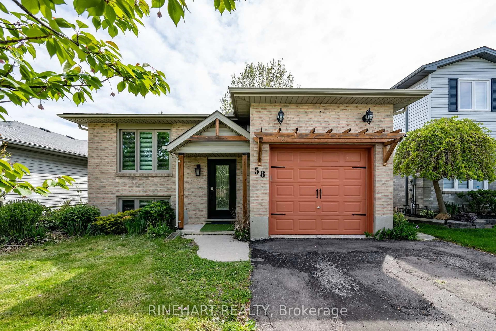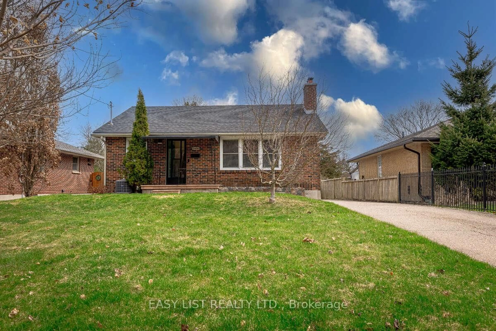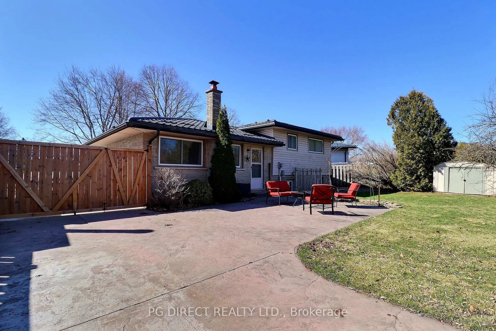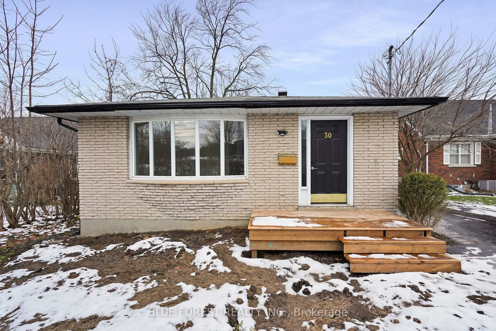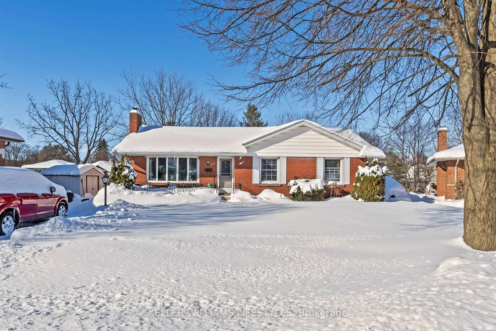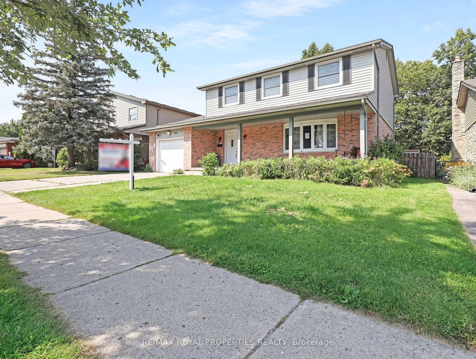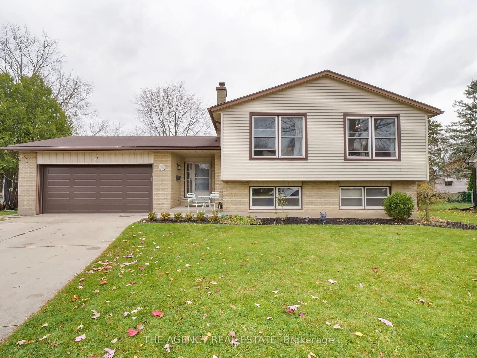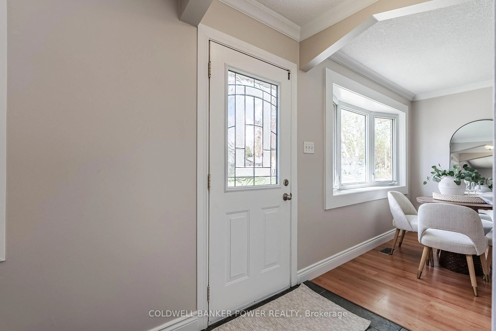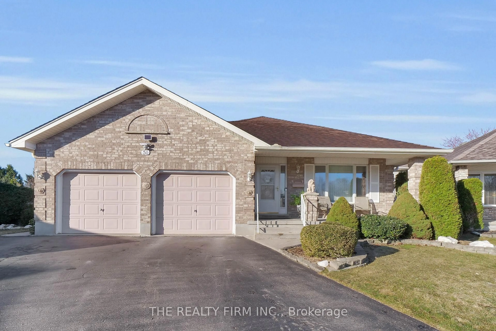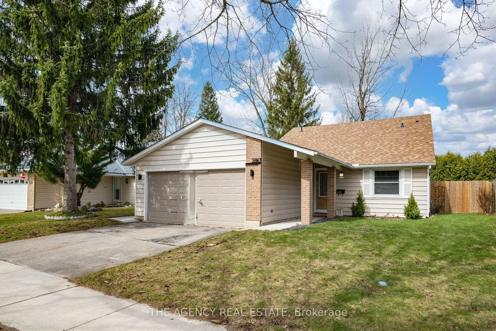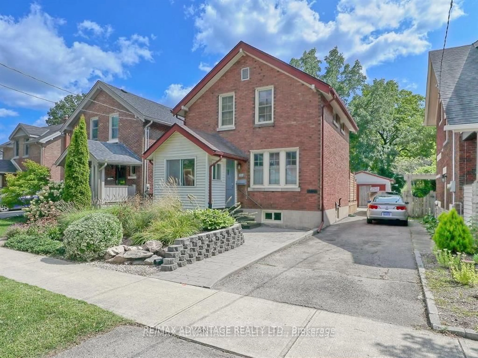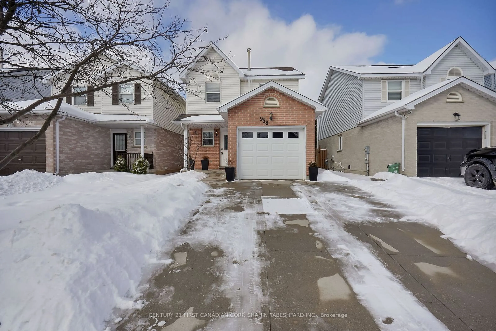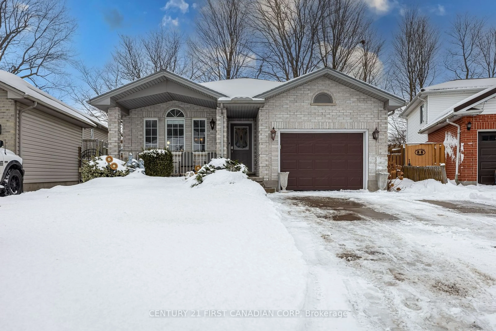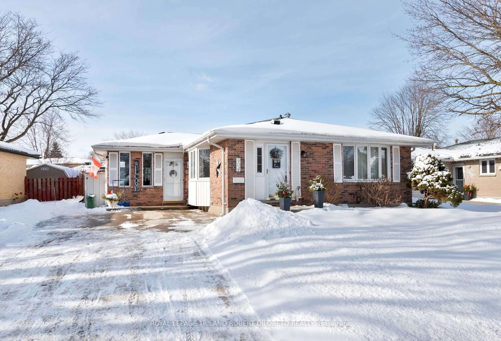Discover your dream home in the highly sought-after Westmount area of London, Ontario! This stunning 3-bedroom + den property is the perfect blend of comfort and convenience. Spacious Layout, there's plenty of room for family, guests, or a home office. the main floor offers an open dining area with beautifully renovated kitchen and, equipped with newer appliances, lots of counter space, perfect for the aspiring chef, coffee station, and a 2 pc bathroom. Second floor , 3 large bedrooms and, 2 bathrooms . The Finished Basement brings additional living space for entertainment, a play area, or a cozy retreat and space for an office. Private Backyard, a serene outdoor space to relax and unwind, ideal for summer barbecues and gatherings. Parking Made Easy, detached garage plus 2 additional parking spots in the driveway, including an electrical vehicle outlet for your convenience. Perfect Location, Enjoy easy access to Highway 401/402, making your commute a breeze. Plus, you'll be within walking distance of some of the best schools in the area! This home boasts numerous updates and is ready for you to move in and make it your own! Don't miss out on this fantastic opportunity in Westmount! Contact today for more details or to schedule a private showing. Your dream home awaits
Inclusions: Electrical vehicle outlet in garage.
