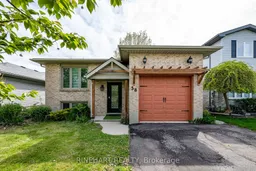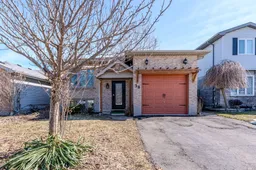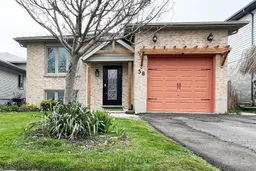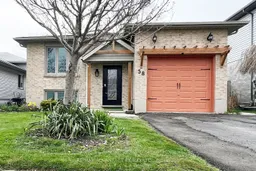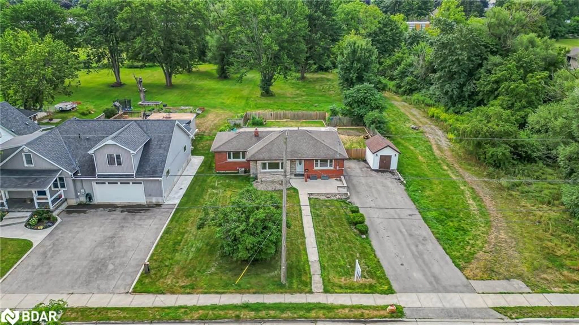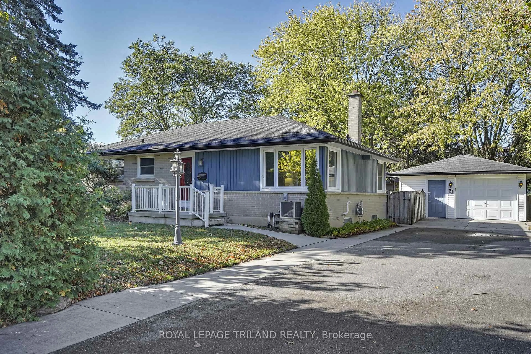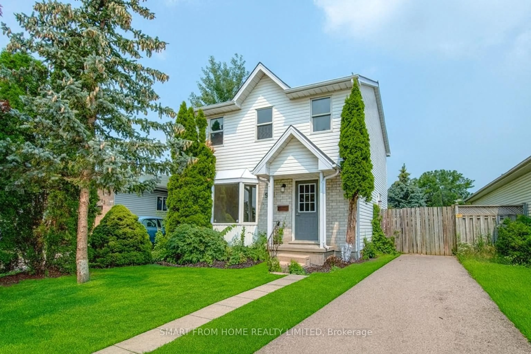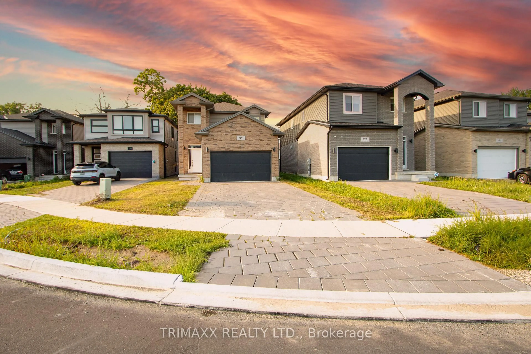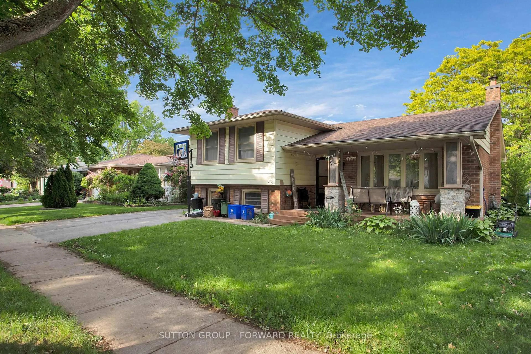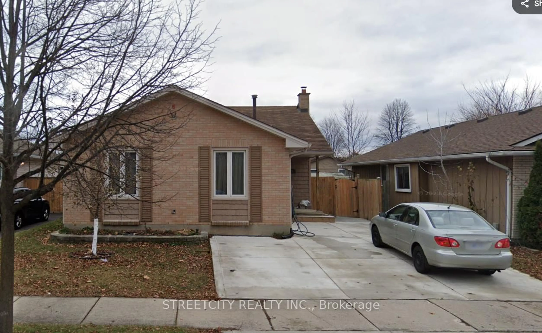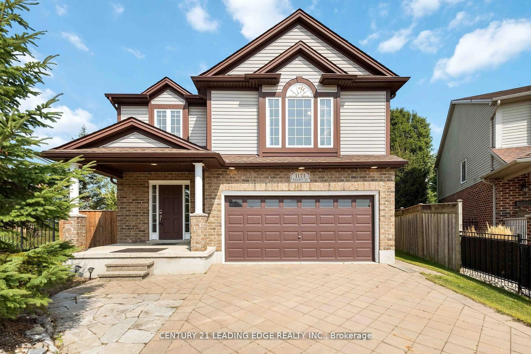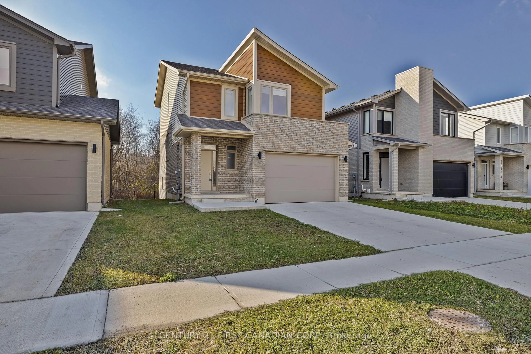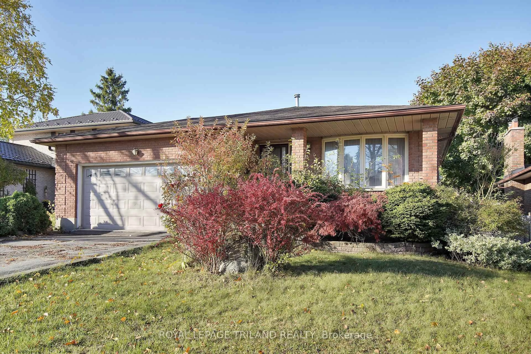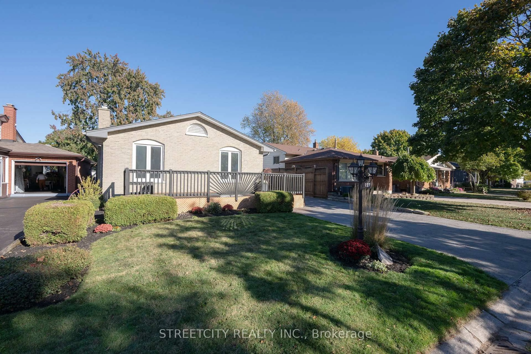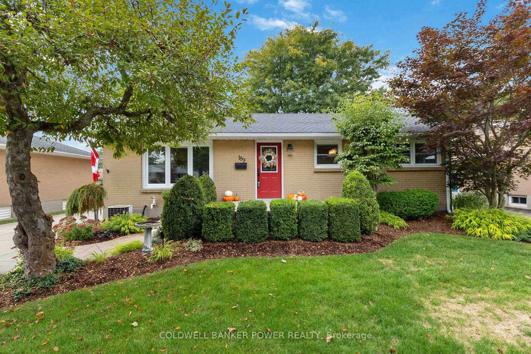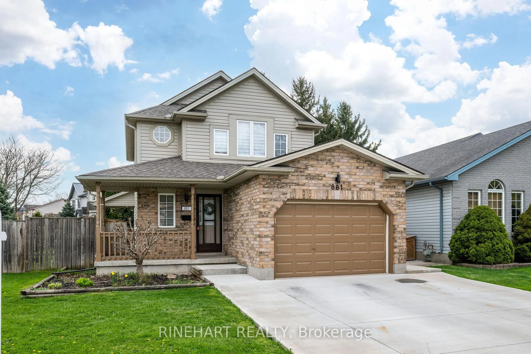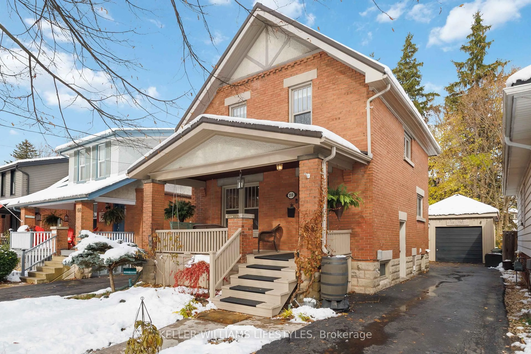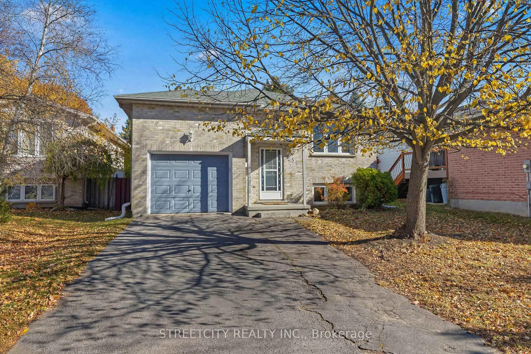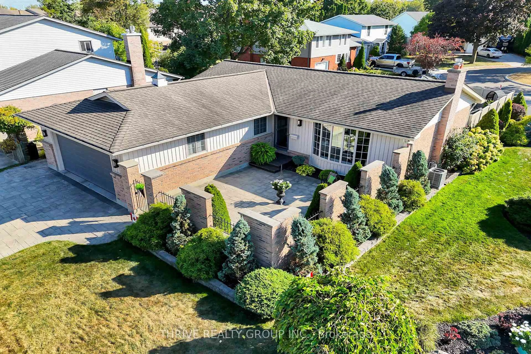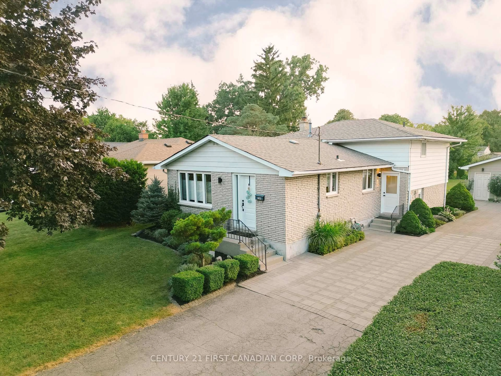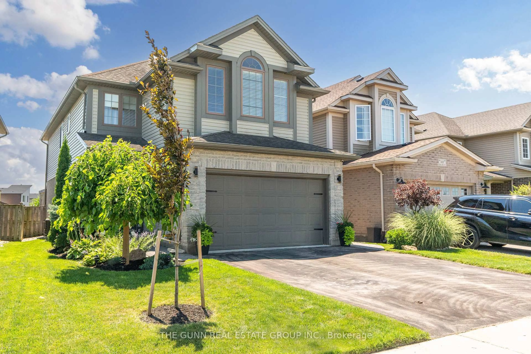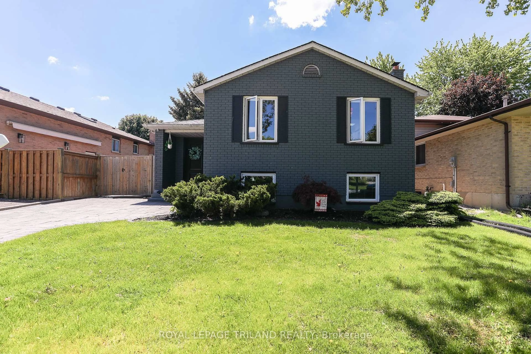Welcome to 58 Sunrise Crescent, a beautifully updated raised bungalow in a peaceful, family-friendly neighbourhood with no direct rear neighbours and a tranquil green backdrop. This home is move-in ready, offering both everyday comfort and potential rental income with a 2 unit in-law suite thanks to a separate lower-level entrance! Step into a freshly painted interior where new vinyl flooring flows throughout, creating a bright and inviting atmosphere. Upstairs, the main level features a spacious living room, dining area, and a kitchen designed for everyday life and entertaining alike, complete with a center island, plenty of cabinet space, and stainless steel appliances. Three bedrooms, a full bathroom, and a conveniently located laundry area complete this functional and welcoming layout. The lower level is fully finished and thoughtfully laid out with two additional bedrooms, a large recreation room, full bathroom, second kitchen, and a bonus flex space. With its own side entrance and full amenities, it feels like a private suite. Perfect for extended family, guests, or future rental income! Outside, enjoy two decks for lounging or entertaining, a fire-pit area, and a backyard that offers a peaceful sense of space with no direct neighbours behind. The attached garage and double-wide driveway add convenience and extra parking. Recent updates include a brand-new furnace and A/C (2023), each with a 10-year warranty and 10 years of service coverage for peace of mind. Located just minutes from Veterans Memorial Parkway, highway access, shopping, sport facilities, and more, this home blends comfort, location, and potential in one smart investment. Dont miss out and book your showing today!
Inclusions: All appliances, the top kitchen island stays with 2 stools, all ceiling fixtures stay (lights/lamps). Plastic storage shelves in garage stay.
