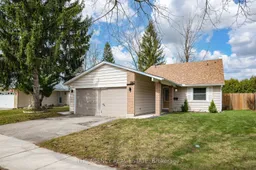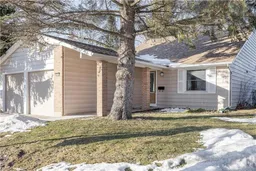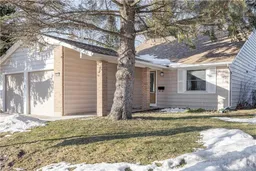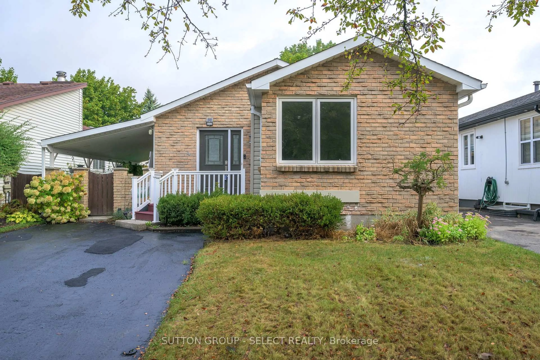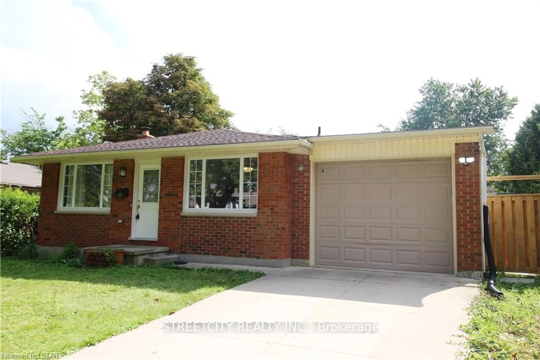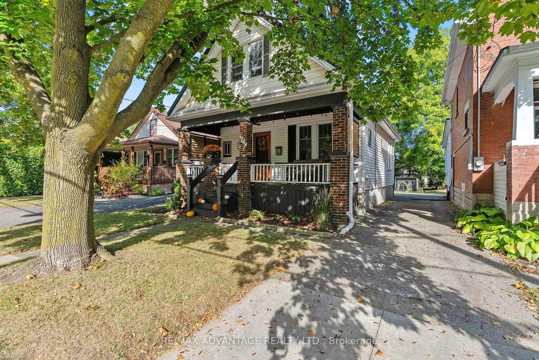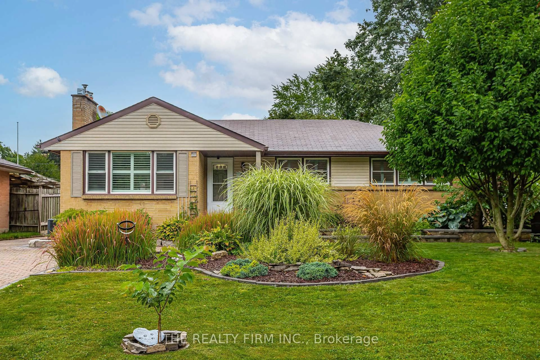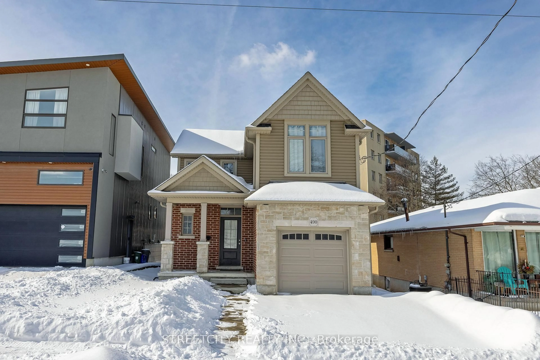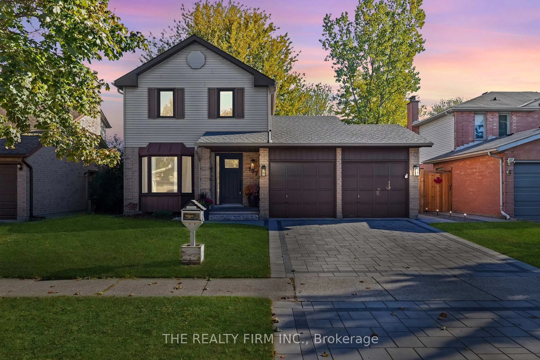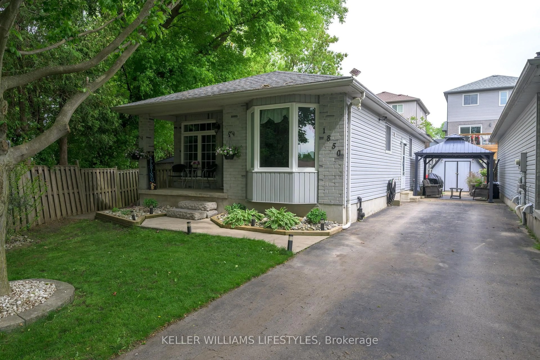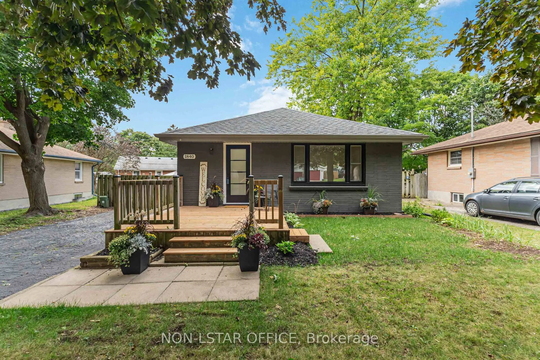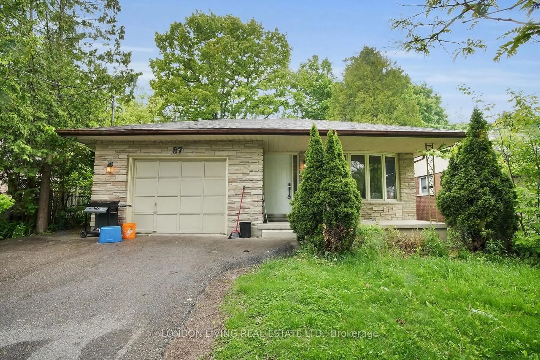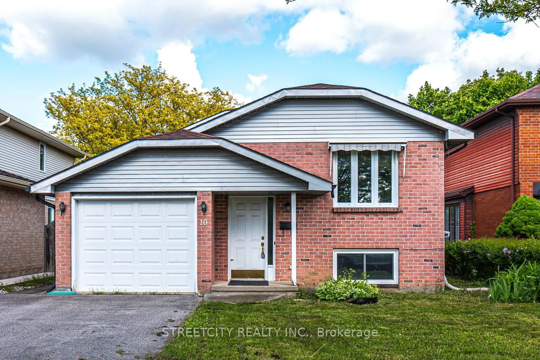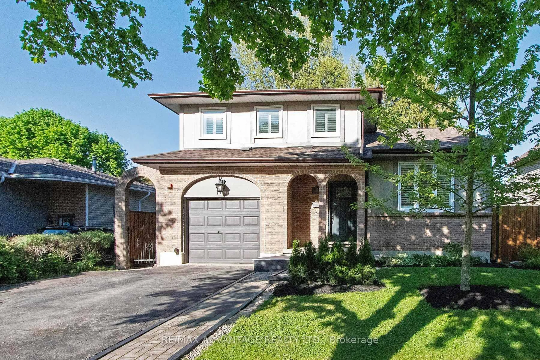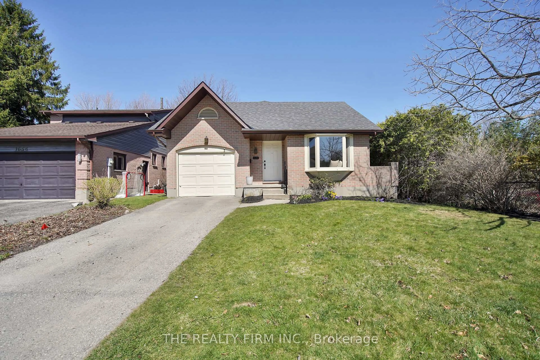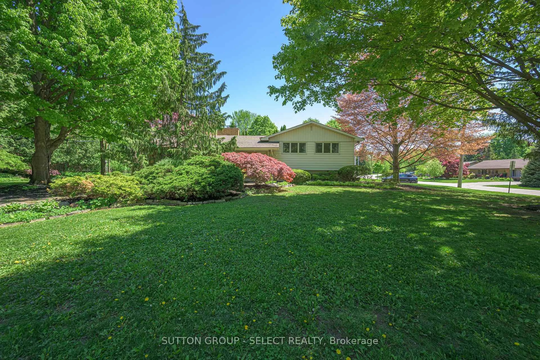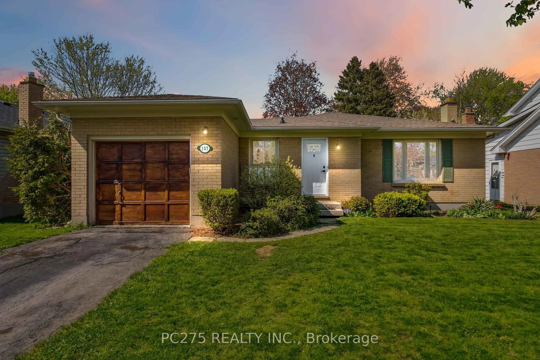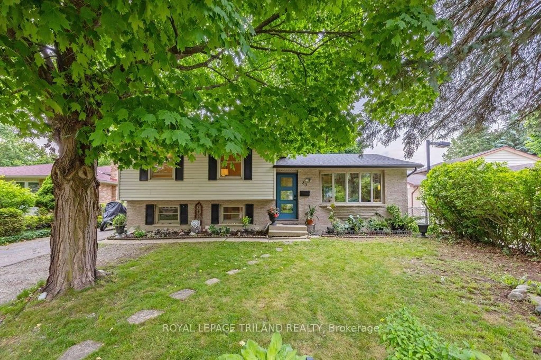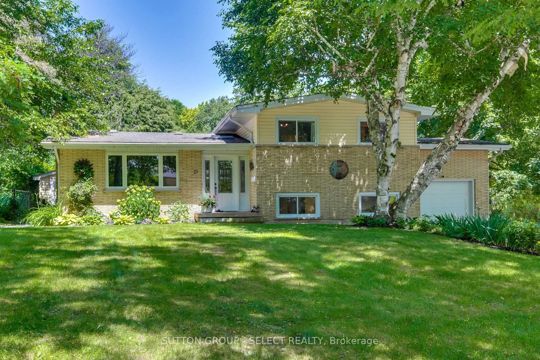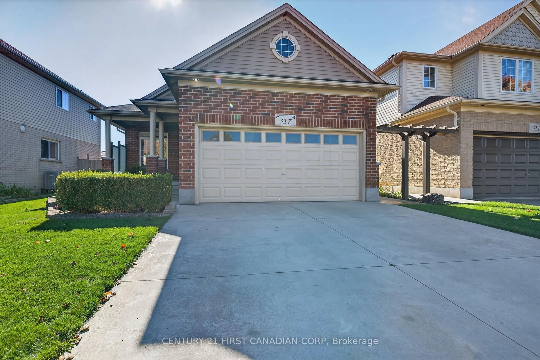Welcome to 280 Blackacres Blvd, a beautifully updated two-storey home in White Hills, a lovely established neighbourhood in North London. Thoughtfully designed for comfort and style, this home offers the perfect blend of modern updates and timeless charm. The living room features soaring vaulted ceilings - a true showstopper that adds a sense of openness. Just off the living room, the private covered patio invites you to relax or entertain. The kitchen showcases granite counter tops, white cabinetry, sleek stainless steel appliances, pot lights, and a kitchen island that adds extra prep space. The kitchen flows seamlessly into the dining area and offers direct access to the backyard deck, ideal for summer barbecues. This thoughtfully designed 4-bedroom, 2-bathroom home offers a flexible layout thats perfect for growing families. The main level features two bedrooms and a stylish 5-piece bathroom - ideal for kids, guests, or even a home office or playroom. Upstairs, you'll find a bright primary bedroom with double closets, along with a fourth bedroom and a convenient upstairs laundry room. A separate 3-piece bathroom features a sleek, modern glass-enclosed shower. This home is set on a fantastic lot with inviting curb appeal, double wide driveway, oversized double-car garage with storage area and an electric car charger, the handy shed in the backyard adds additional storage space. Convenient smart technology enhances the homes comfort - smart thermostat, smart smoke detectors, smart door bell and motorized blinds. Ideally located, this home is close to schools, parks, shopping, everything you need is just a short drive away. Enjoy the convenience of direct bus route nearby offering easy access to Western University. If you're seeking a move-in ready home with charm, style, functionality and a great neighbourhood, this is the one to see.
Inclusions: Dishwasher, Refrigerator, Gas Stove, Over the range Microwave, Washer, Dryer, Window coverings throughout the home (all windows have motorized blinds except for two windows, which are non-motorized blinds), TV Wall Mount in living room, Coat hooks in entrance, Shelving above toilet in main level bathroom, Shelving in laundry room above washer & dryer, Garage Door Opener, Electric Car Charger in garage, Small freezer in garage, Swing in back yard, Shed in backyard, BBQ in back yard
