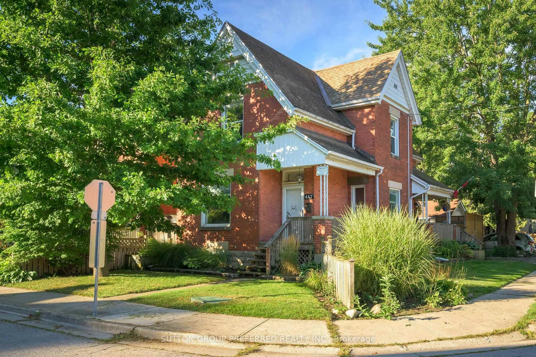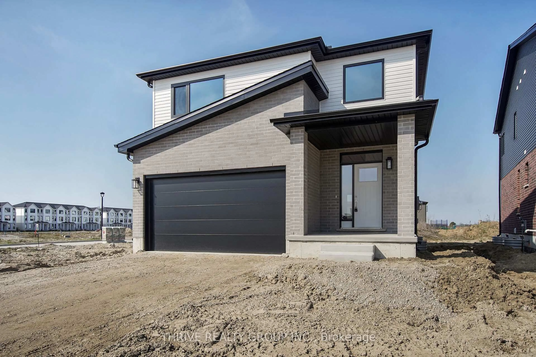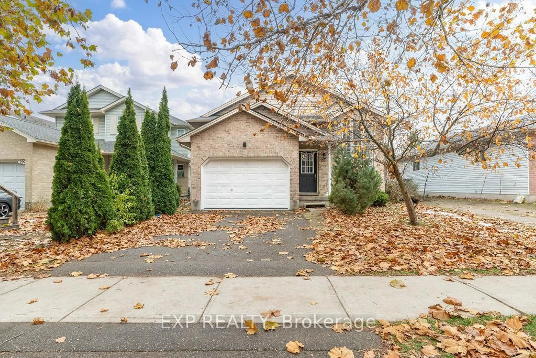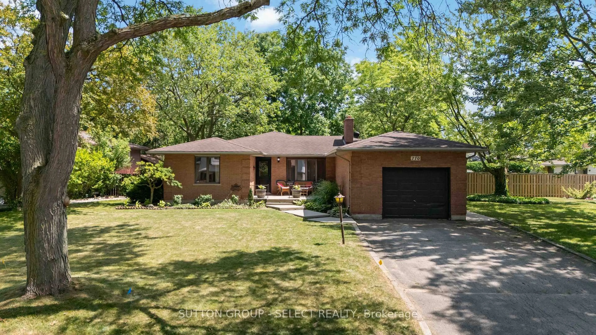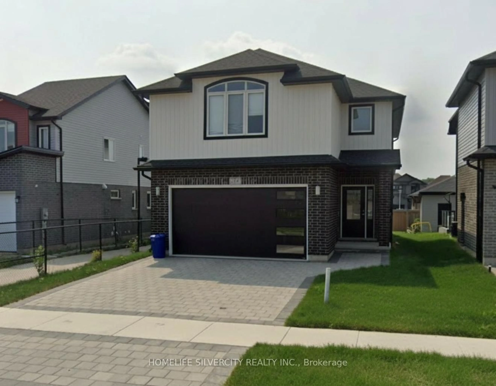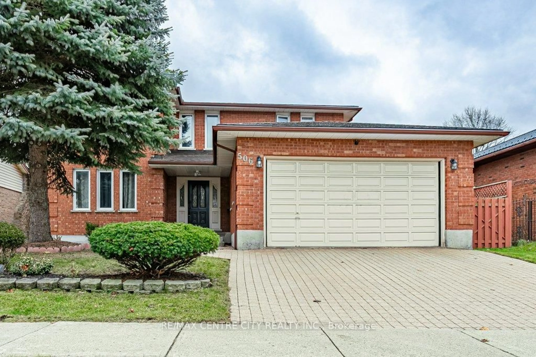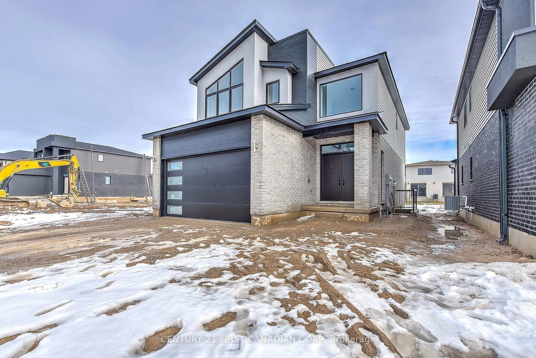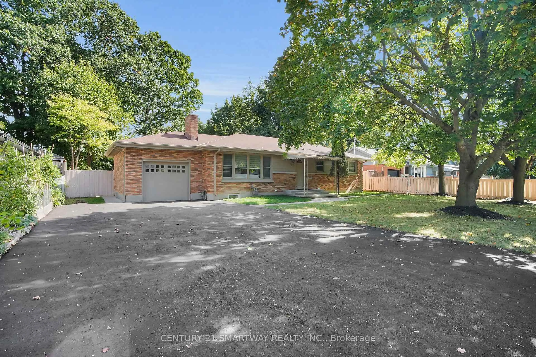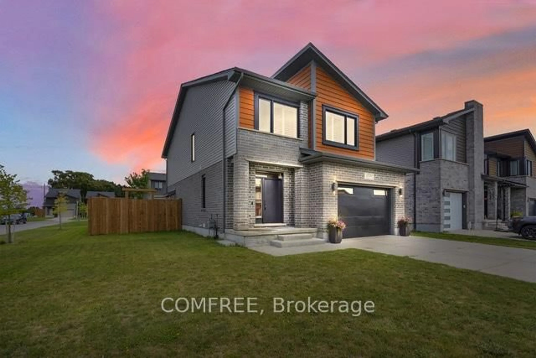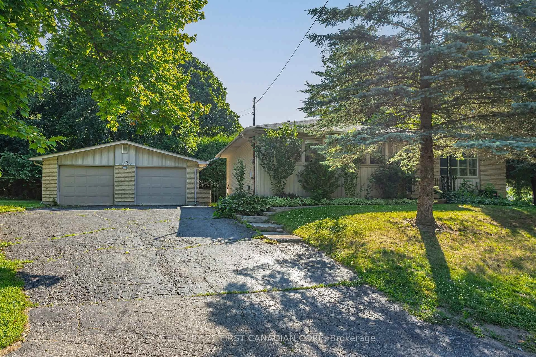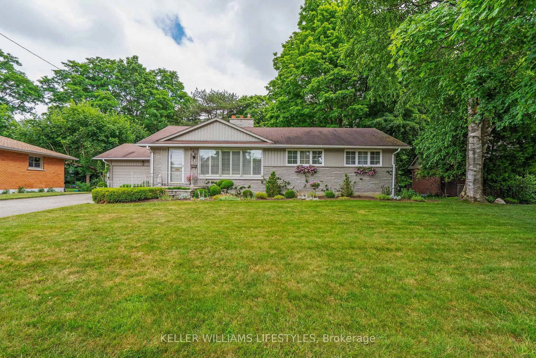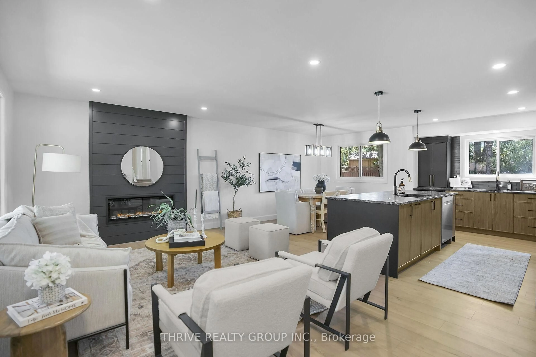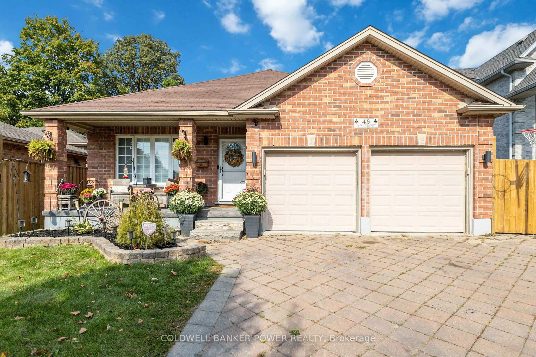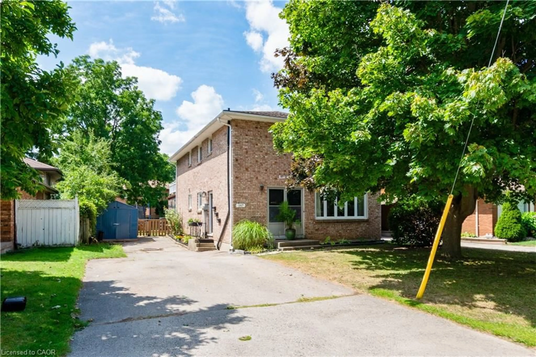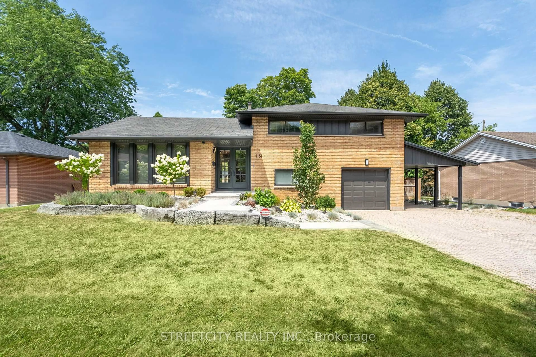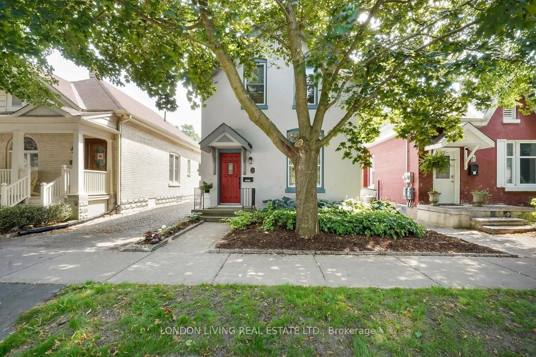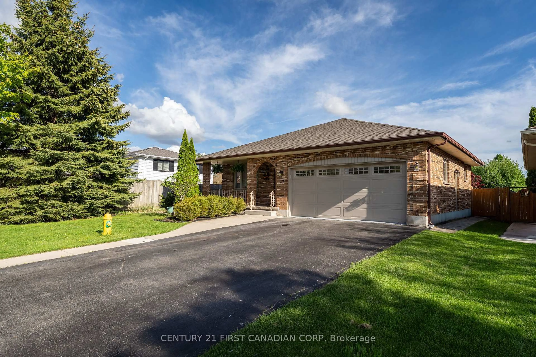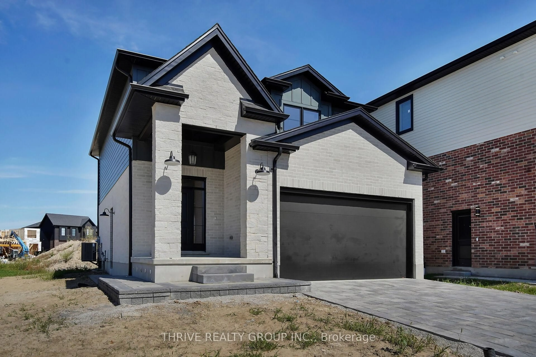Stunning Family Home in North/West London's Orchard Park District! Conveniently located near Western University and numerous amenities, this beautiful side-split offers a perfect blend of comfort, outdoor entertainment, and privacy. Relax in the heated inground pool (39' x 22') with auto pump timer and chlorinator, a covered cabana with bar, hot tub, and a pool house featuring a three-piece bathroom. The spacious backyard features a large 42' x 20' deck, lush private treed lot, fully fenced with stunning gardens, making it ideal for family gatherings and outdoor enjoyment. This home features 3+1 bedrooms and three bathrooms. The large living room has a cozy wood-burning fireplace and a skylight in the foyer, flowing seamlessly into the dining area with patio doors leading to the backyard. The updated kitchen (2022) includes a refrigerator, stove, and dishwasher. The walk-out lower level offers a separate entrance, a bedroom, a three-piece bath, a laundry area with a washer and dryer, and a bright family room, perfect for a large family or potential income suite. An attached single-car garage with loft storage, plus parking for up to eight vehicles on the double driveway with an automatic opener, adds convenience. Situated on a generous 75' x 150' lot, the front porch overlooks a lovely garden and white birch trees, enhancing the charming curb appeal. Many upgrades include newer windows, siding, soffit, fascia, eavestrough, attic insulation, pool liner (2023), pool heater (2020), high-efficiency forced-air gas furnace, central air (2024), owned tankless gas hot water heater(2023), and a 12-year-old roof. This highly sought-after area offers everything a family needs for comfortable, enjoyable living!
Inclusions: Fridge, Stove, Dishwasher, Washer, Dryer, All Window Coverings, Hot Tub, Pool Equipment, Shed, Fire Pit.
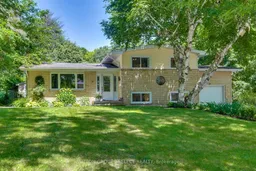 50
50

