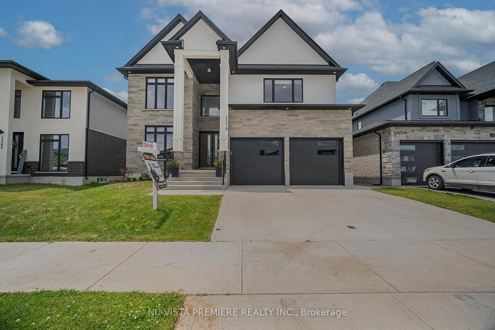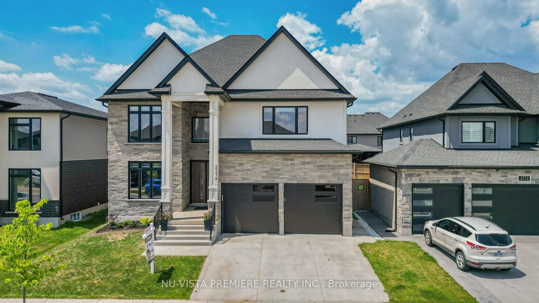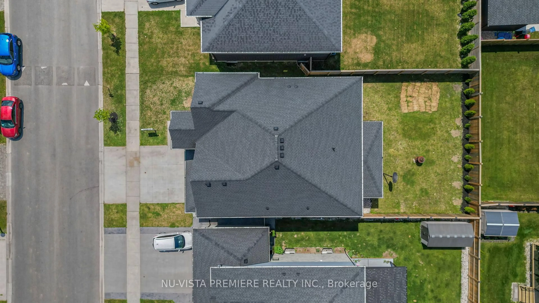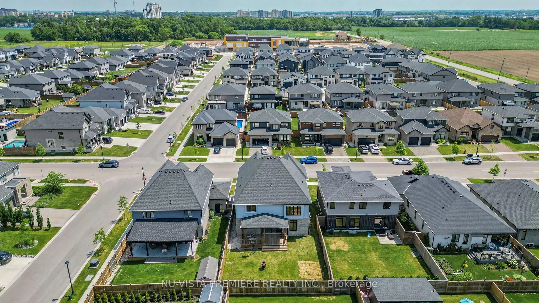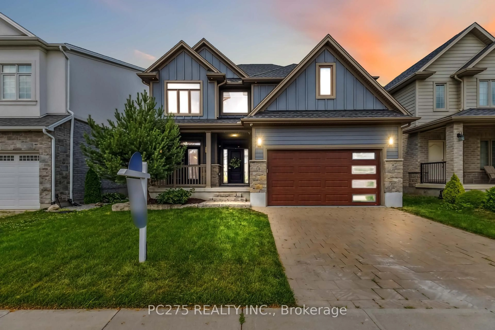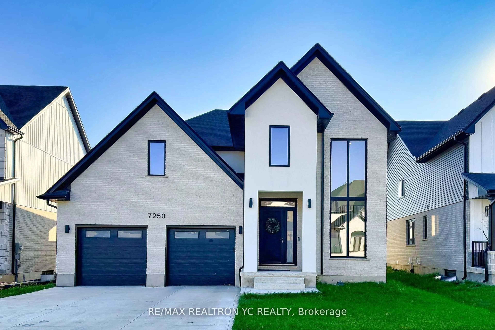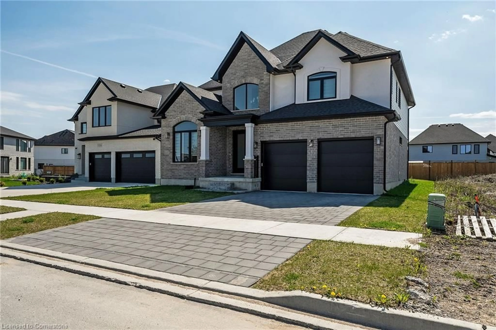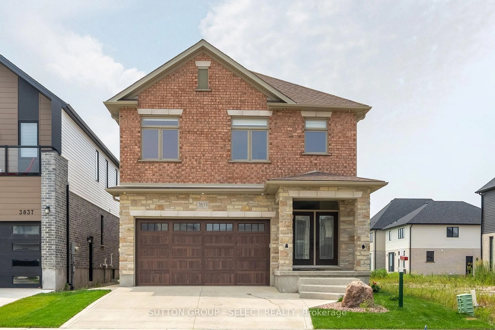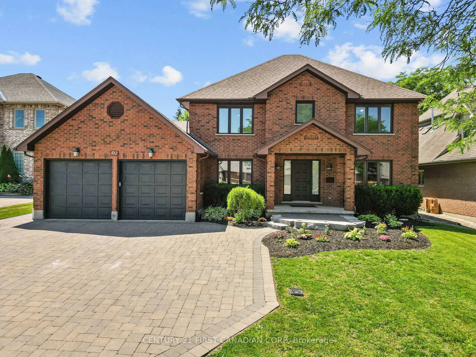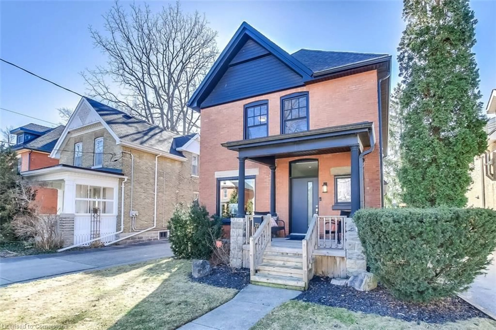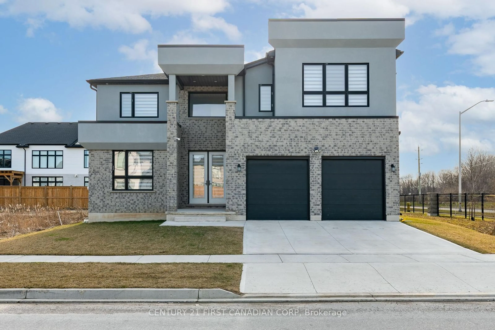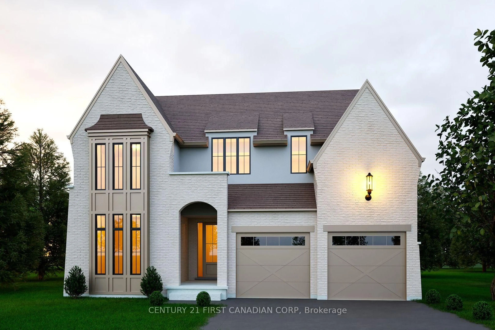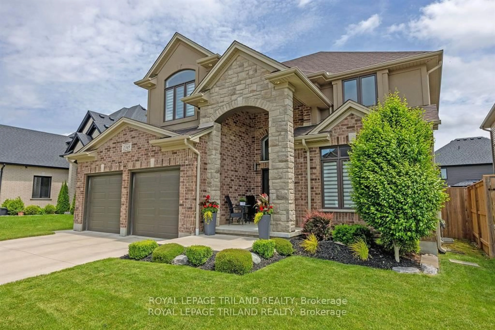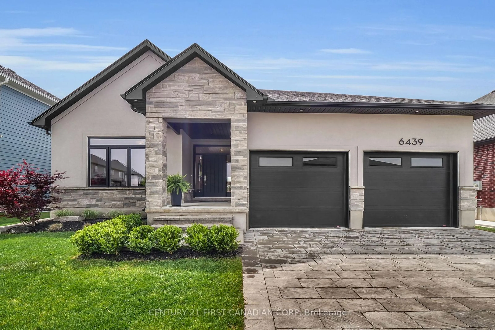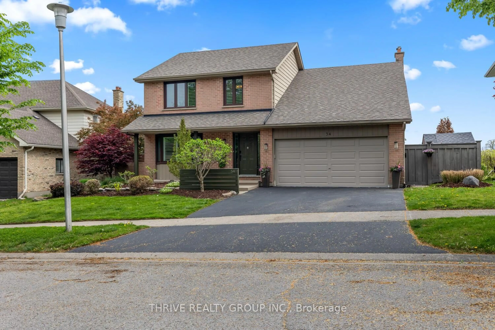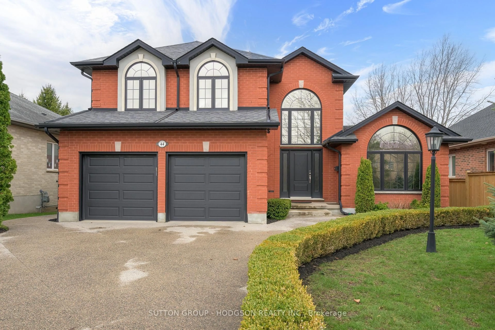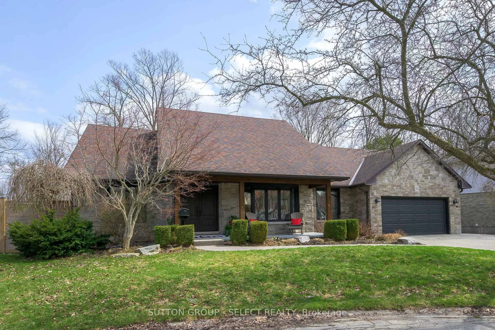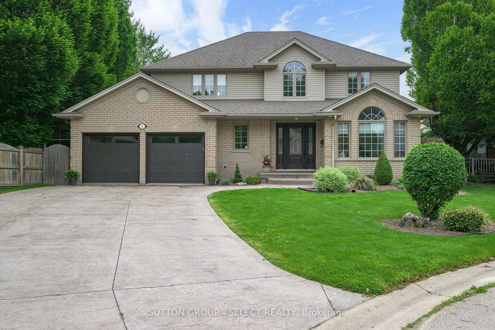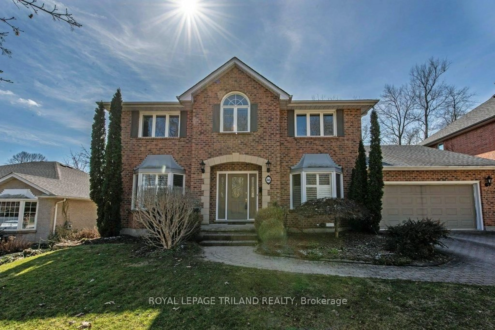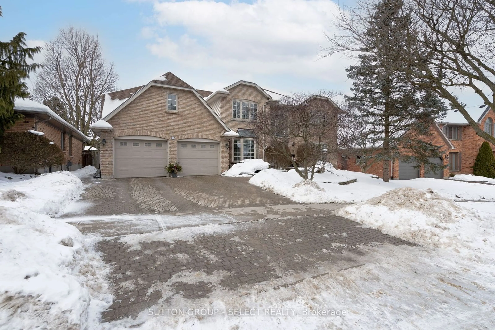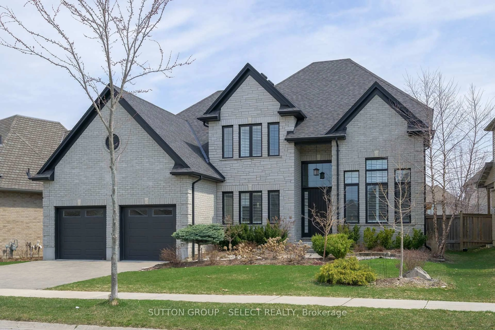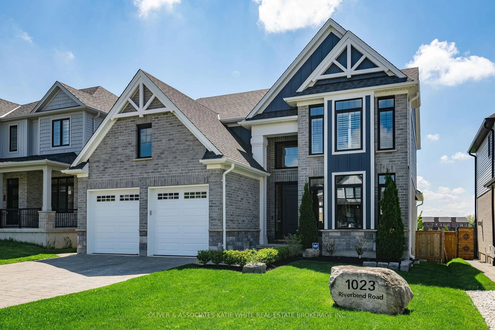3379 Frontier Ave, London South, Ontario N6P 0G4
Contact us about this property
Highlights
Estimated valueThis is the price Wahi expects this property to sell for.
The calculation is powered by our Instant Home Value Estimate, which uses current market and property price trends to estimate your home’s value with a 90% accuracy rate.Not available
Price/Sqft$417/sqft
Monthly cost
Open Calculator

Curious about what homes are selling for in this area?
Get a report on comparable homes with helpful insights and trends.
+6
Properties sold*
$828K
Median sold price*
*Based on last 30 days
Description
Welcome to 3379 Frontier Ave, a custom-built home in the heart of Talbot Village, one of London's most desirable neighborhoods. This home offers over 4,350 sq ft of living space with 4+1 bedrooms, 4.5 bathrooms, and high-end finishes throughout.. The front of the home makes a strong first impression with tall pillars that add elegant architectural presence. A concrete driveway leads up to the entrance, combining both style and functionality. Step inside to a grand foyer that welcomes you with impressive space and a sense of luxury. The main floor features an open-concept layout with a great room, living/dining area, and a kitchen with a large pantry, designed for both everyday living and entertaining. The finished basement includes a full granny suite with a bedroom, kitchen, large living/dining area, office/den, its own laundry room, and a separate entrance, ideal for extended family. Two of the upstairs bedrooms have private ensuites. Located close to top-rated schools, parks, shopping, restaurants, and just minutes to Victoria Hospital, this home offers the space, style, and location you've been looking for. A move-in-ready home with plenty of potential. Book your showing today!
Property Details
Interior
Features
Bsmt Floor
Br
3.81 x 3.89His/Hers Closets
Office
2.72 x 4.22Kitchen
3.96 x 2.72Bathroom
0.0 x 0.05 Pc Bath
Exterior
Features
Parking
Garage spaces 2
Garage type Attached
Other parking spaces 2
Total parking spaces 4
Property History
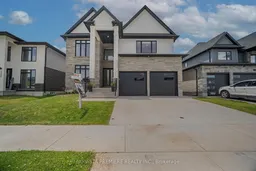 48
48