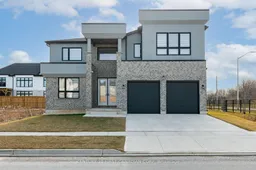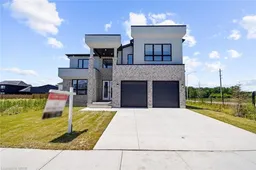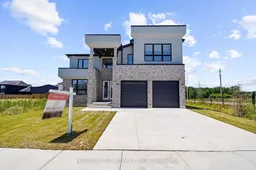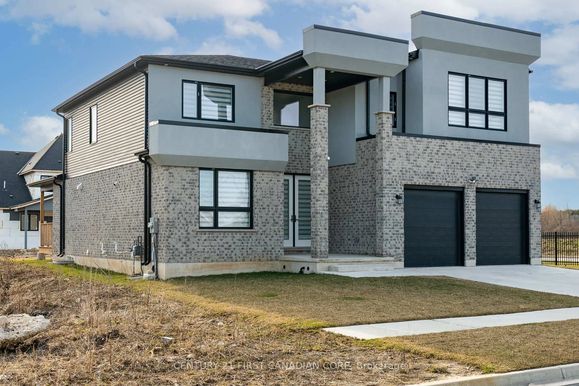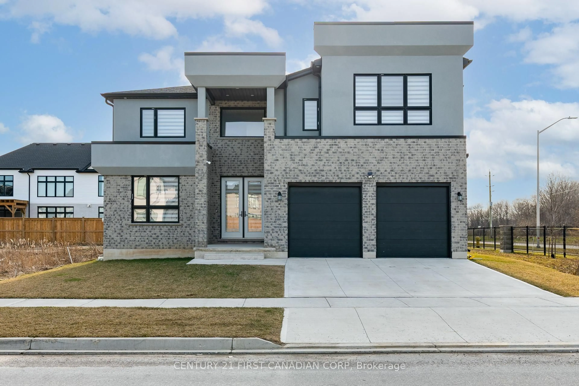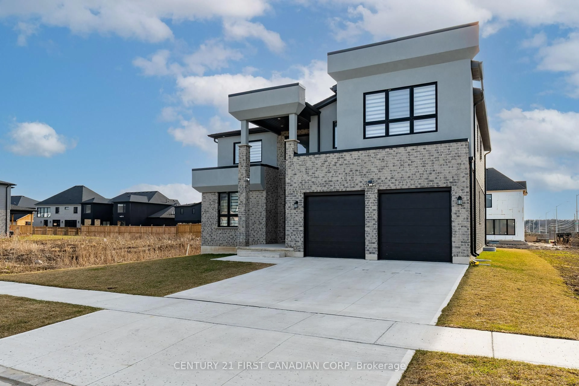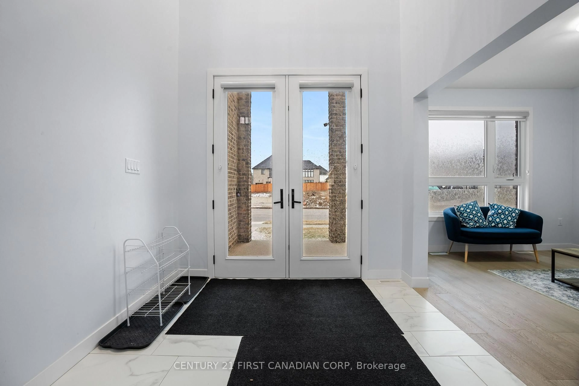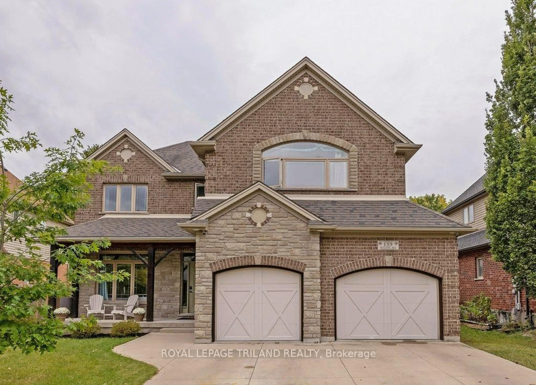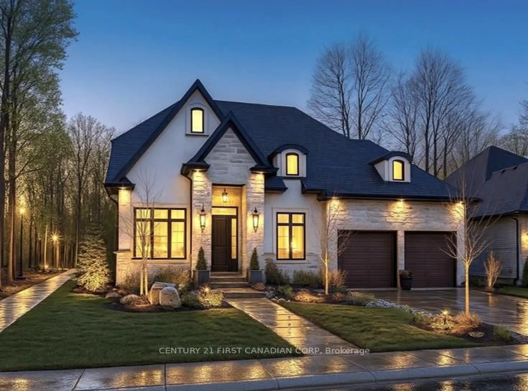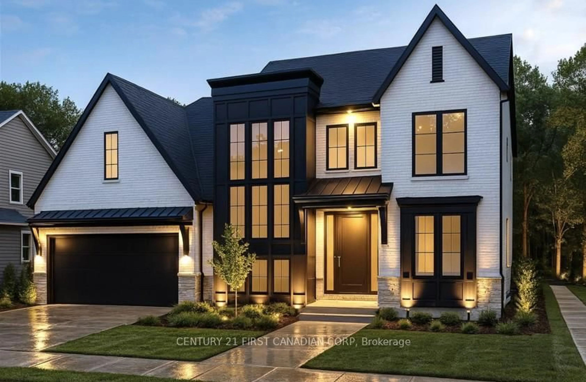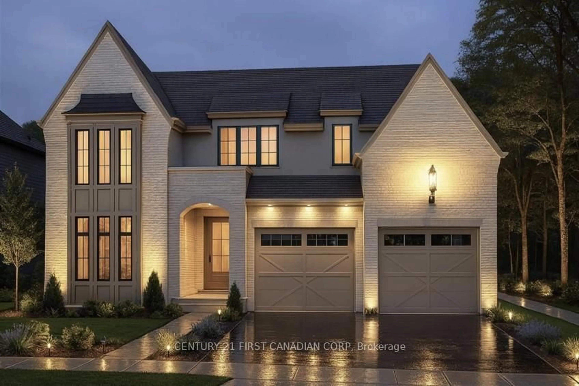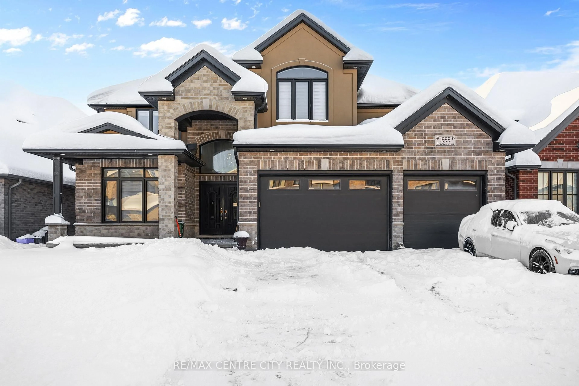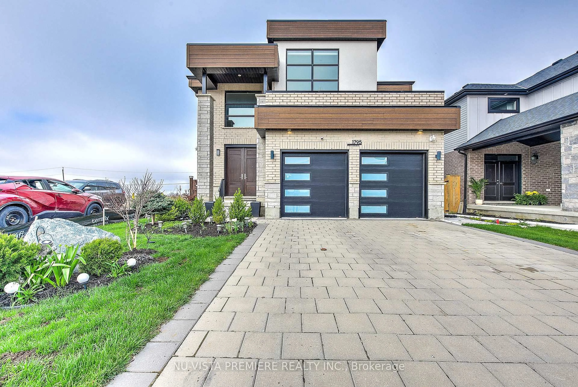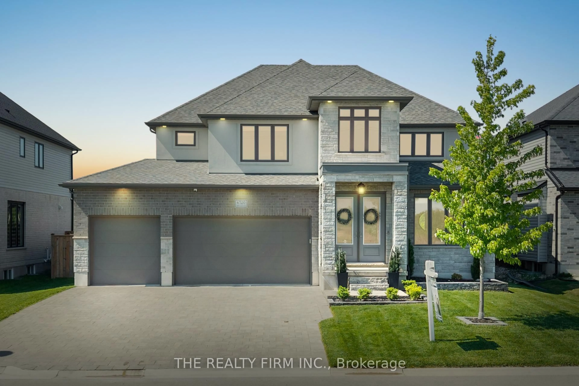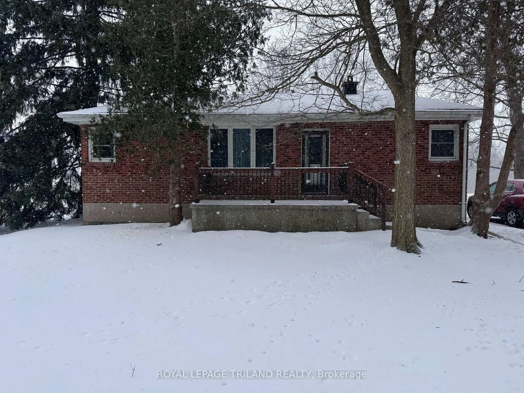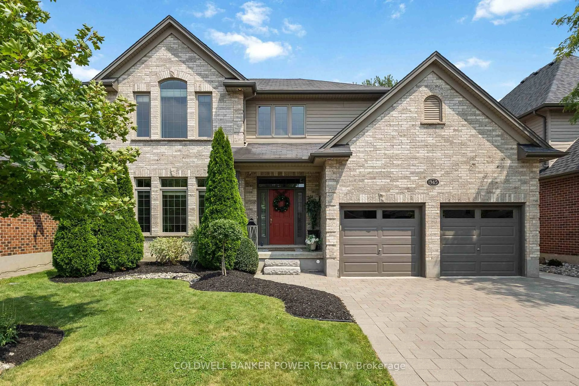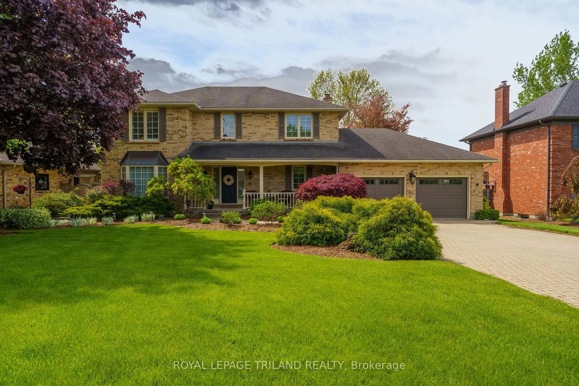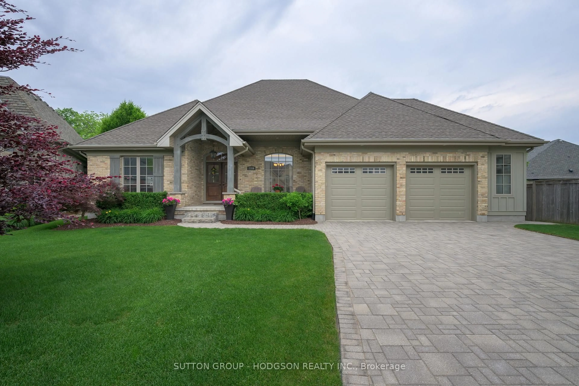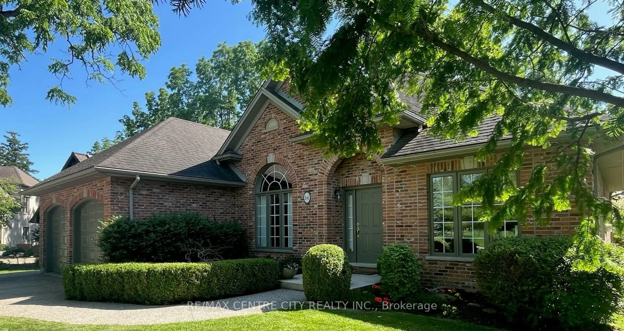3415 Isleworth Rd, London South, Ontario N6P 0G8
Contact us about this property
Highlights
Estimated valueThis is the price Wahi expects this property to sell for.
The calculation is powered by our Instant Home Value Estimate, which uses current market and property price trends to estimate your home’s value with a 90% accuracy rate.Not available
Price/Sqft$403/sqft
Monthly cost
Open Calculator
Description
Immaculate 2-year-old home, located on a premium corner lot in South London's prestigious Silverleaf Estates. Offering 2,700 sq ft of thoughtfully designed living space, it features 4 spacious bedrooms and 3.5 bathrooms the perfect blend of modern style and everyday comfort. In pristine condition, the main level boasts an open-concept gourmet kitchen with a walk-in pantry and a bright dinette area, which flows seamlessly into a formal dining room ideal for hosting and family meals. The dinette opens to a covered deck and backyard, ready for your personal landscaping vision. The great room features a cozy gas fireplace, creating a warm and welcoming space for relaxing or entertaining. Upstairs, you'll find four generously sized bedrooms, including a stunning primary suite with a walk-in closet and a 5-piece ensuite featuring a soaker tub, double vanity, and glass shower. Additional bathrooms and an upper-level laundry room provide extra convenience for busy family life. Located in a sought-after neighbourhood, this home offers easy access to shopping, parks, schools and is just minutes away from Highways 401 and 402.
Property Details
Interior
Features
Main Floor
Dining
3.66 x 3.33Pantry
1.55 x 0.91Kitchen
4.27 x 3.33Dining
3.05 x 3.33Exterior
Features
Parking
Garage spaces 2
Garage type Attached
Other parking spaces 2
Total parking spaces 4
Property History
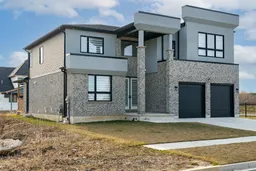 45
45