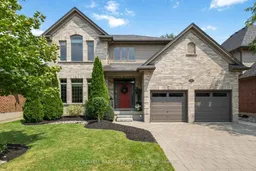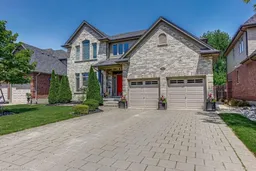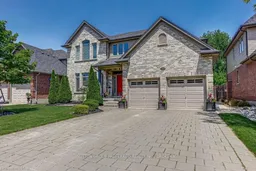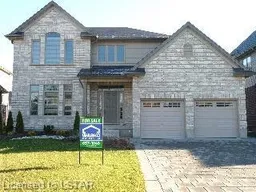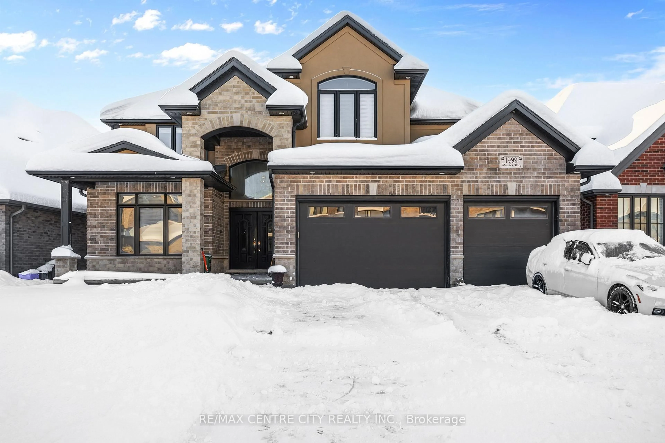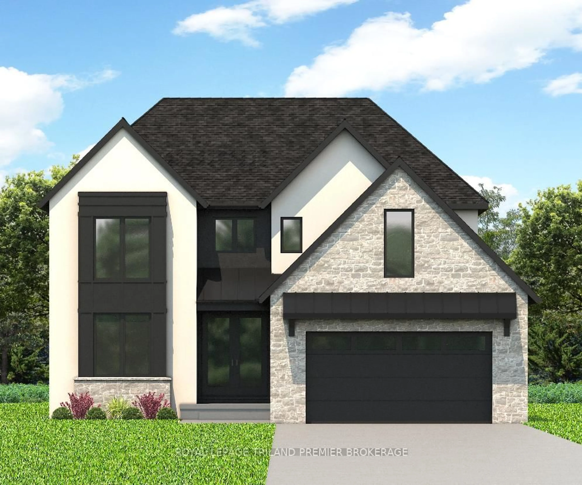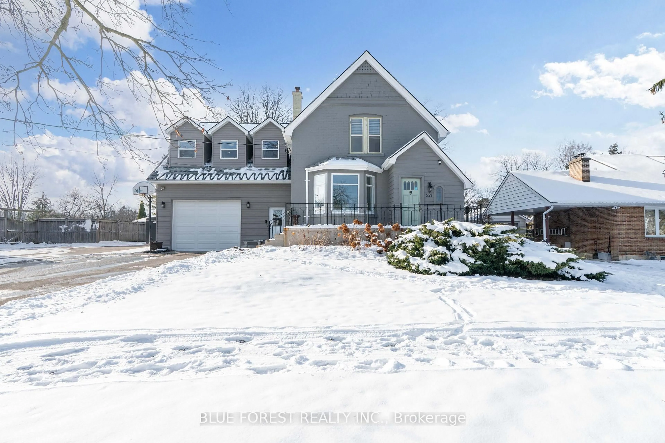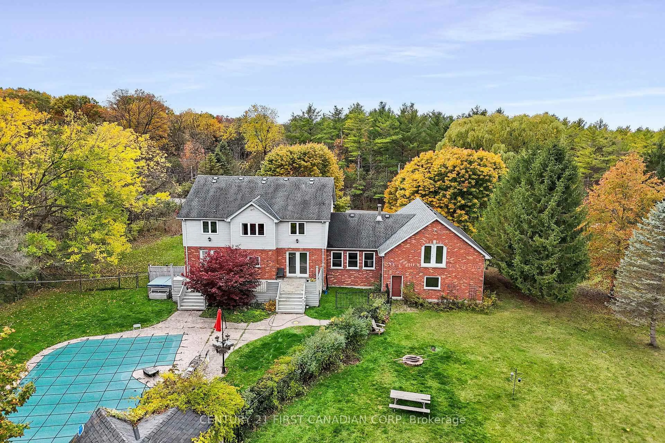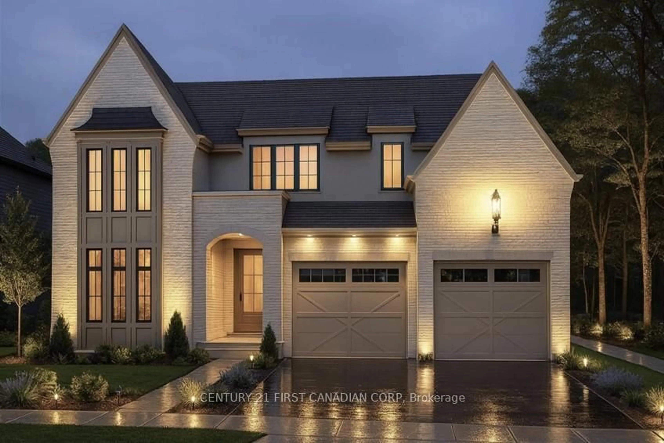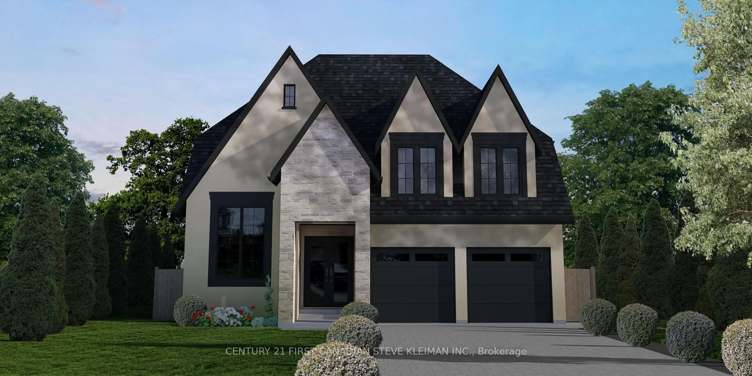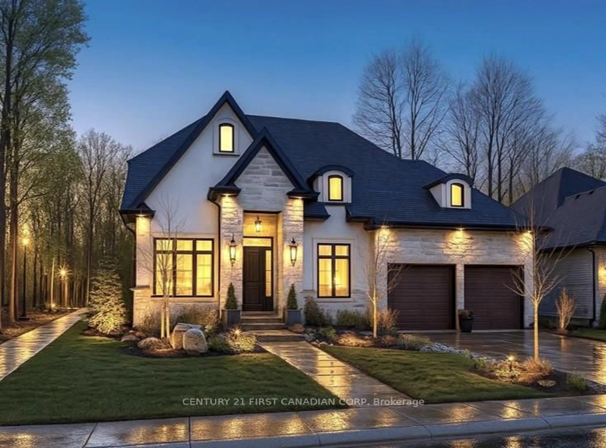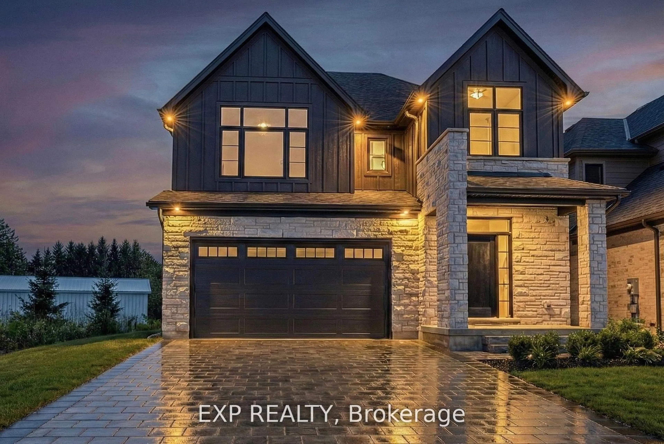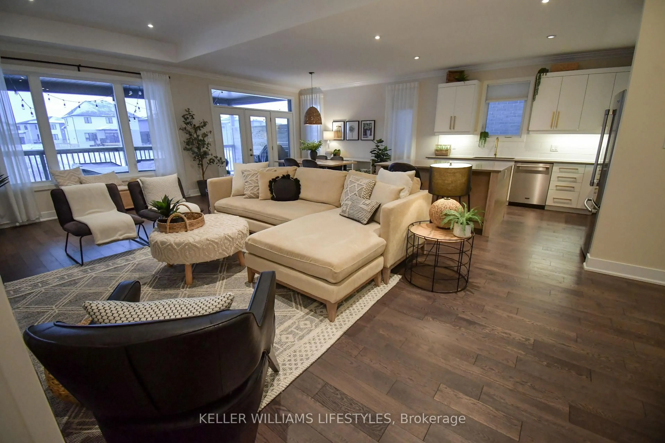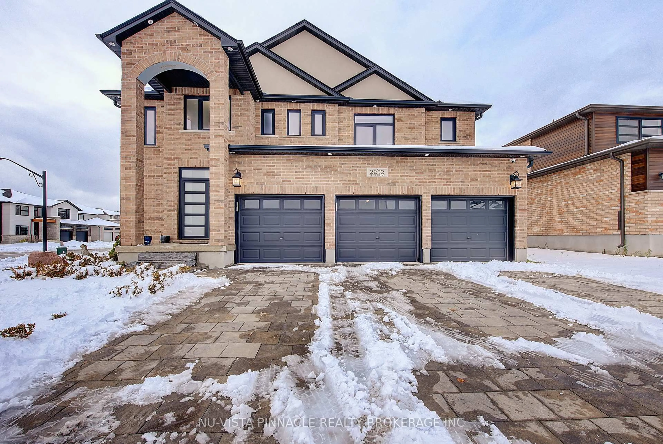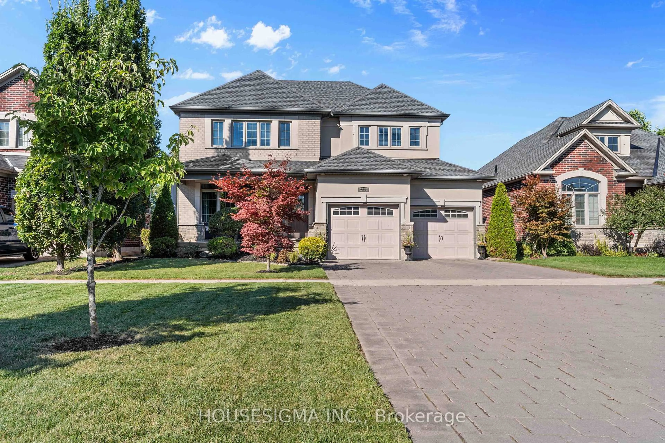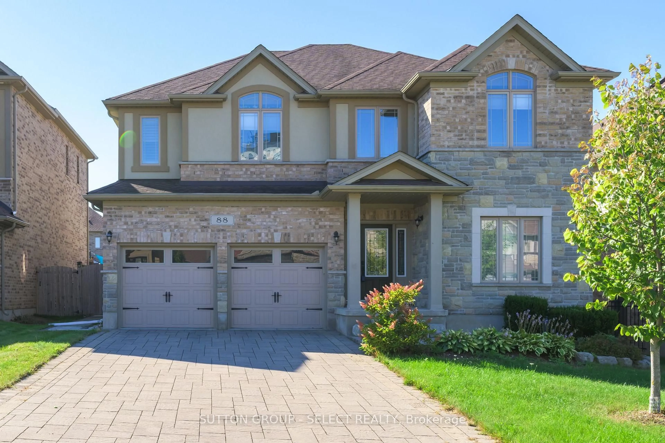Spectacular (WASKO BUILT) former model home in prestigious and much sought after Riverbend Neighbourhood. Over 4000 square feet of finished space. Minutes to schools, fantastic restaurant choices, walking/hiking trails, shopping and more! Open concept design (9 foot ceilings) with expansive kitchen with granite counters and walk-in pantry overlooking large great room with gas fireplace. Separate Den and Dining Room on main as well as main floor laundry. Extensive use of crown moulding, hardwood and ceramic floors. Gorgeous secluded backyard oasis with Ambrosia stone decking, HEATED SALT WATER IN-GROUND POOL, pool deck jets, bubbling water feature and huge CABANA with custom stone wood burning fireplace. Beautifully finished and upgraded top to bottom with updates to kitchen and bathrooms as well as stunning lower level with custom bar and mini-kitchen including full bathroom with heated floors, large family room with fireplace and additional bedroom/den. Stunning primary bedroom retreat with cathedral ceilings, expansive bathroom and walk -in closet. Quiet neighbourhood location. Driveway pavers re-laid in 2025, freshly painted. Professional landscaping front and back. Just move in and enjoy!
Inclusions: Fridge, stove, dishwasher, microwave, washer, dryer, all blinds and window coverings, 2 bar fridges, automatic garage door openers and remotes, all pool equipment including safety cover
