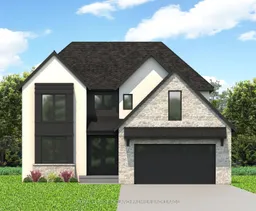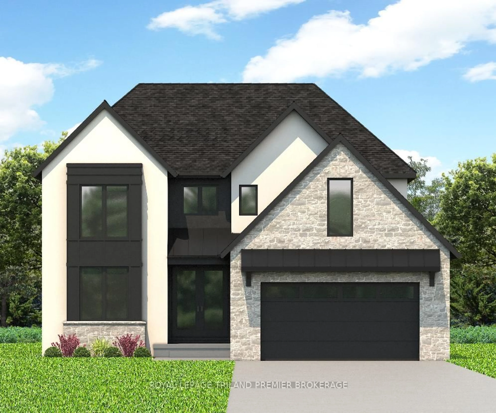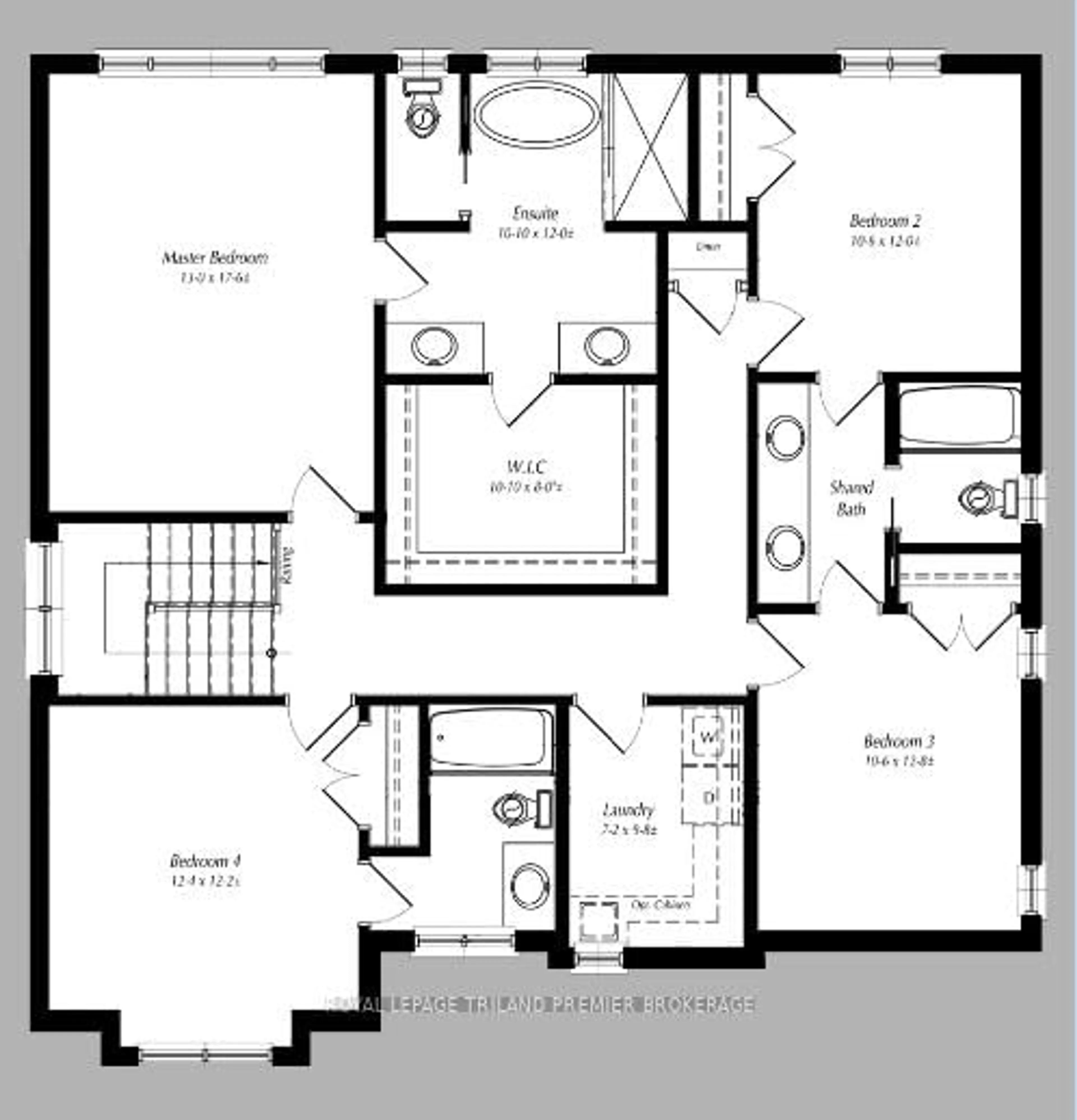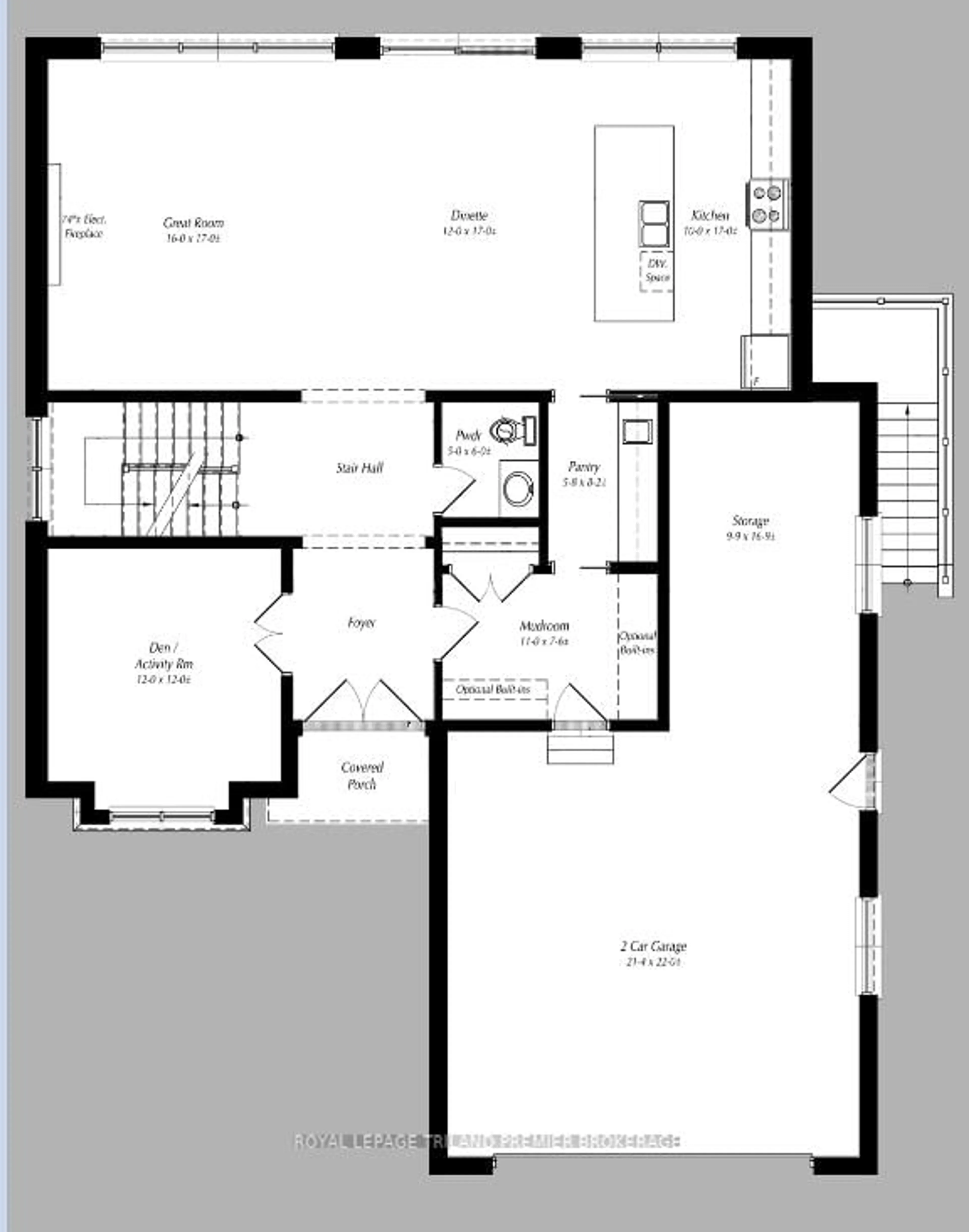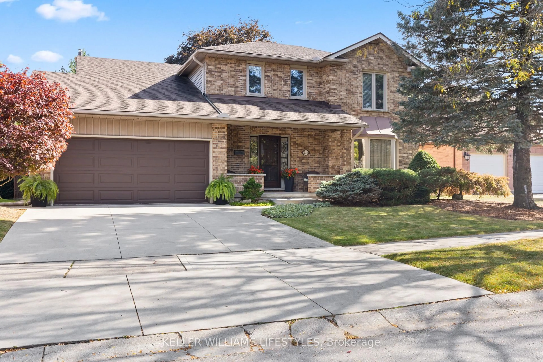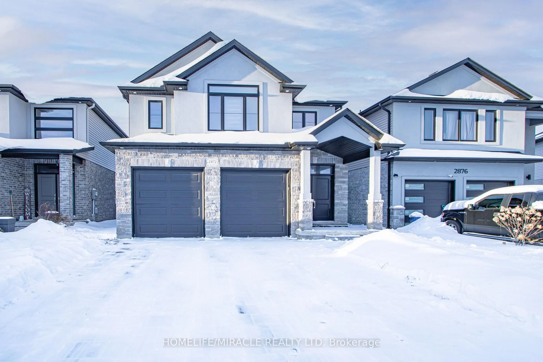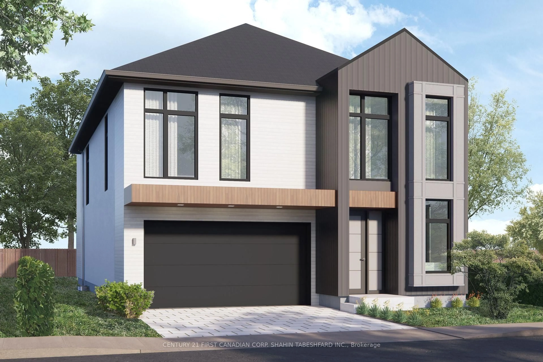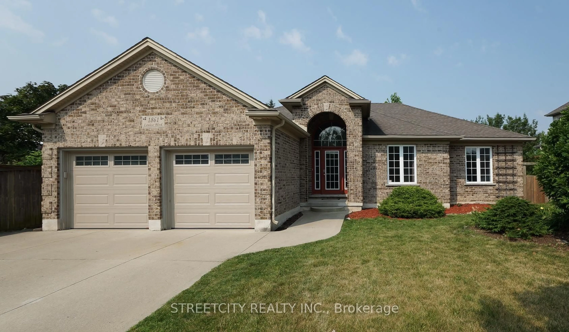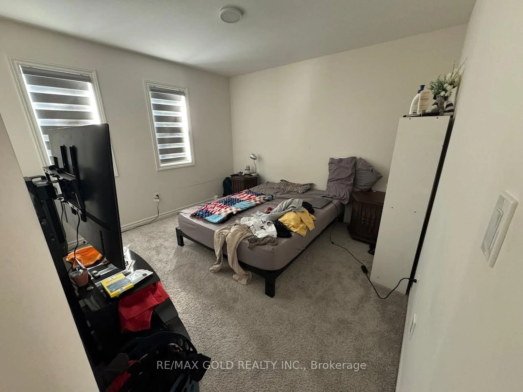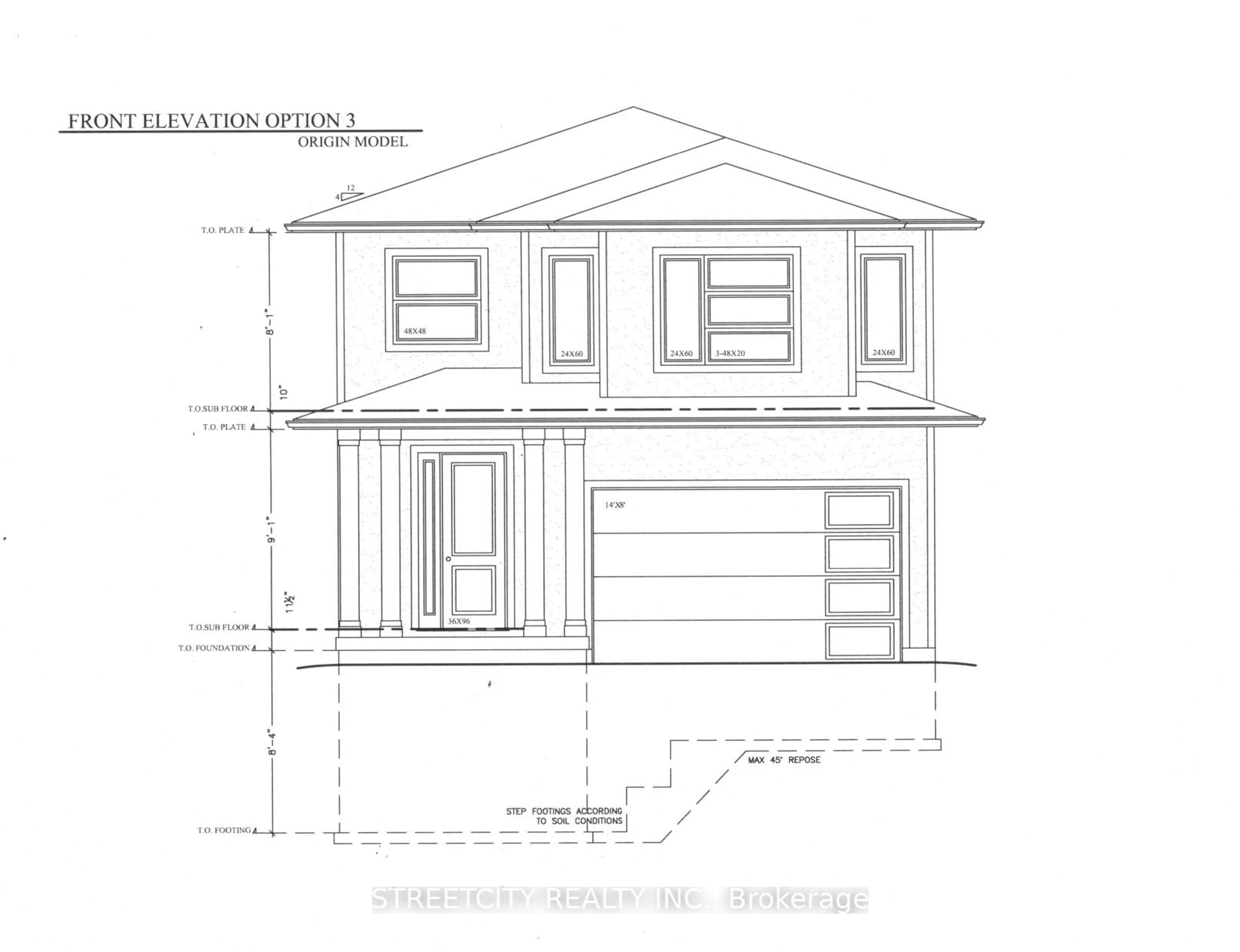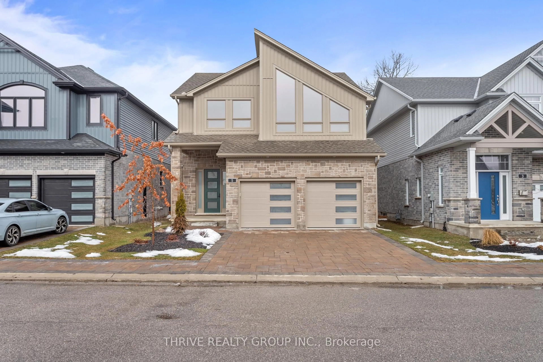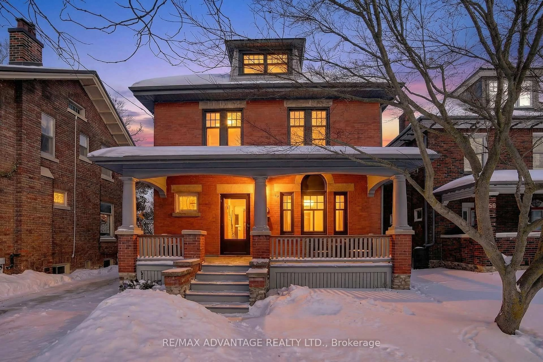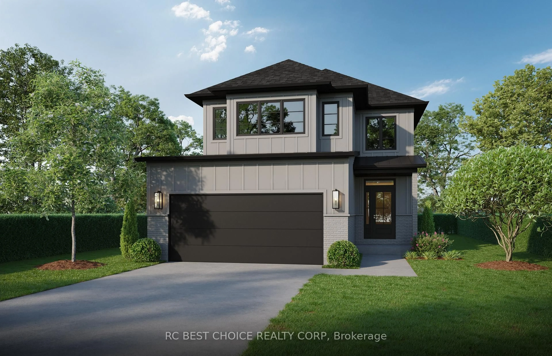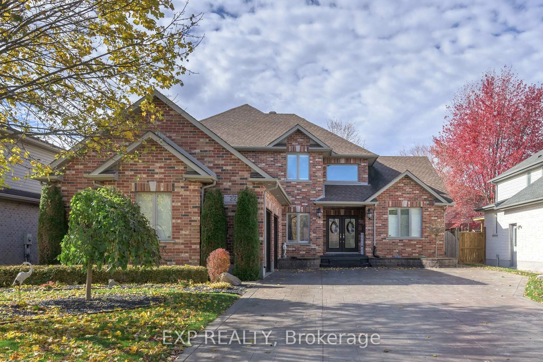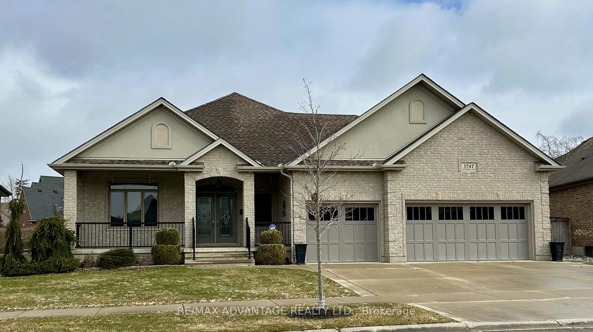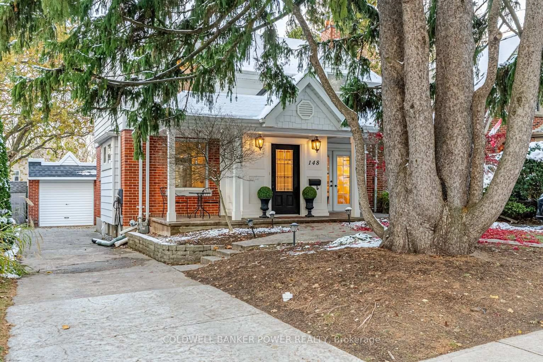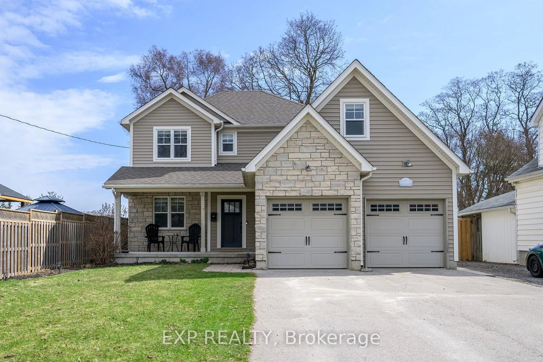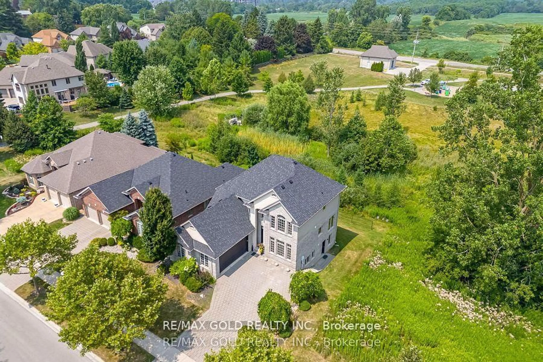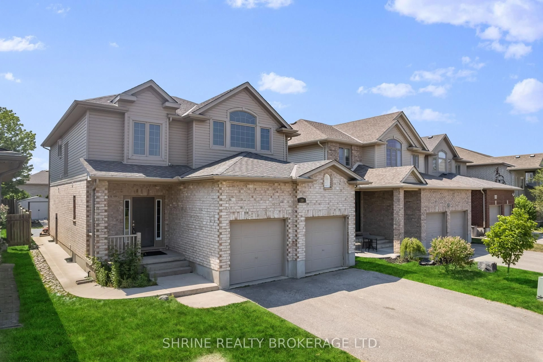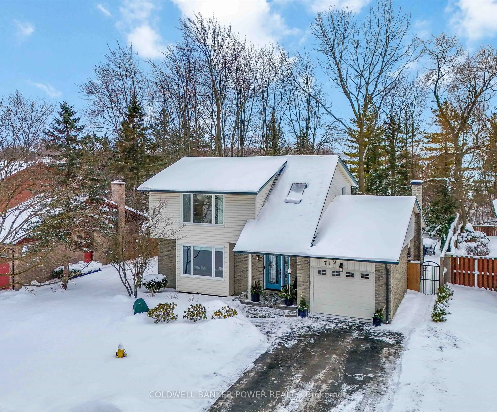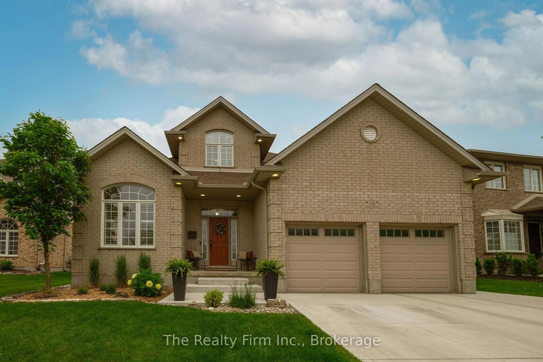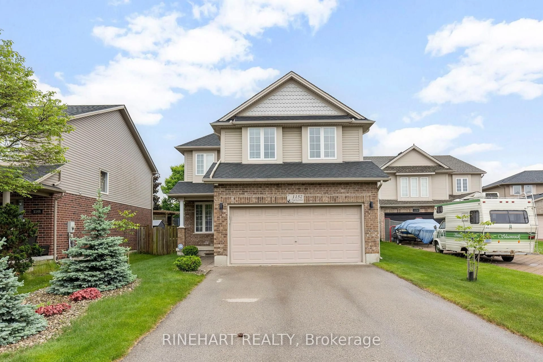4001 CAMPBELL St, London South, Ontario N6P 0H5
Contact us about this property
Highlights
Estimated valueThis is the price Wahi expects this property to sell for.
The calculation is powered by our Instant Home Value Estimate, which uses current market and property price trends to estimate your home’s value with a 90% accuracy rate.Not available
Price/Sqft$458/sqft
Monthly cost
Open Calculator
Description
To be built: Hazzard Homes presents The Saddlerock, featuring 2811 sq ft of expertly designed, premium living space in desirable Heathwoods. Enter into the front door into the spacious foyer through to the bright and open concept main floor featuring Hardwood flooring throughout the main level; staircase with black metal spindles; generous mudroom, kitchen with custom cabinetry, quartz/granite countertops, island with breakfast bar, and butlers pantry with cabinetry and granite/quartz counters; expansive bright great room with 7' windows/patio slider across the back; and bright main floor den/office. The upper level boasts 4 generous bedrooms and three full bathrooms, including two bedrooms sharing a "jack and Jill" bathroom, primary suite with 5- piece ensuite (tiled shower with glass enclosure, stand alone tub, quartz countertops, double sinks) and walk in closet; and bonus second primary suite with its own ensuite and walk in closet. Convenient upper level laundry room and 2 car garage with storage. Other standard features include: stainless steel chimney style range hood, pot lights, lighting allowance and more. Separate basement entry shown on plan is an upgrade for an additional cost.
Property Details
Interior
Features
Exterior
Features
Parking
Garage spaces 2
Garage type Attached
Other parking spaces 2
Total parking spaces 4
Property History
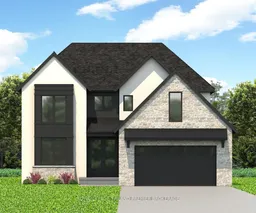 3
3