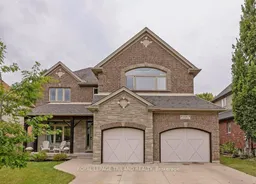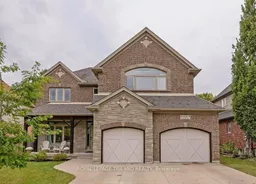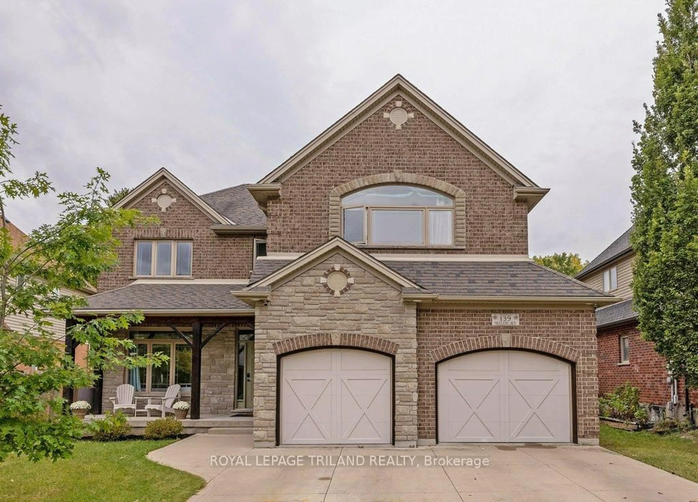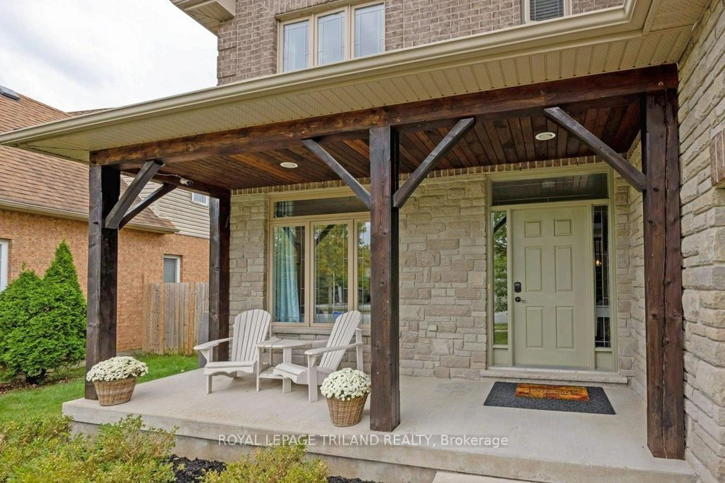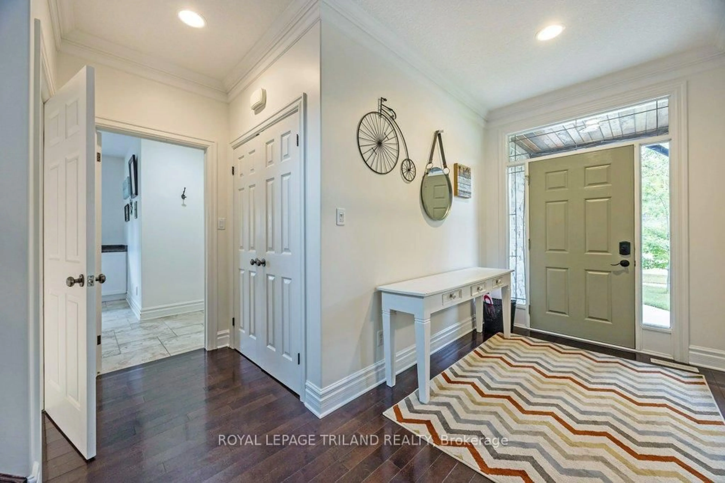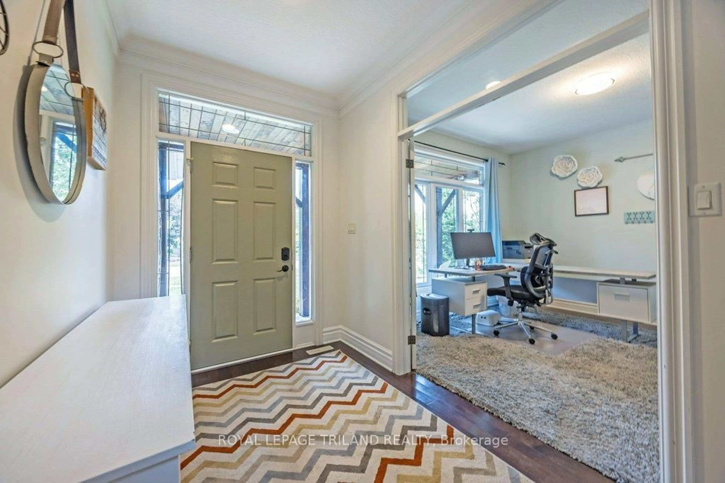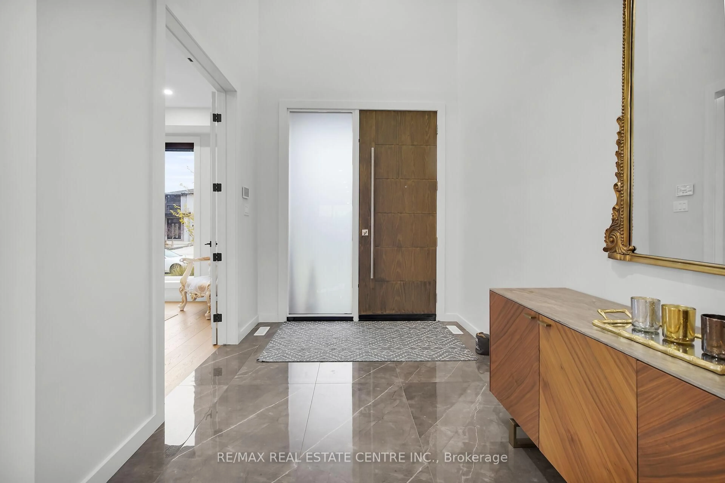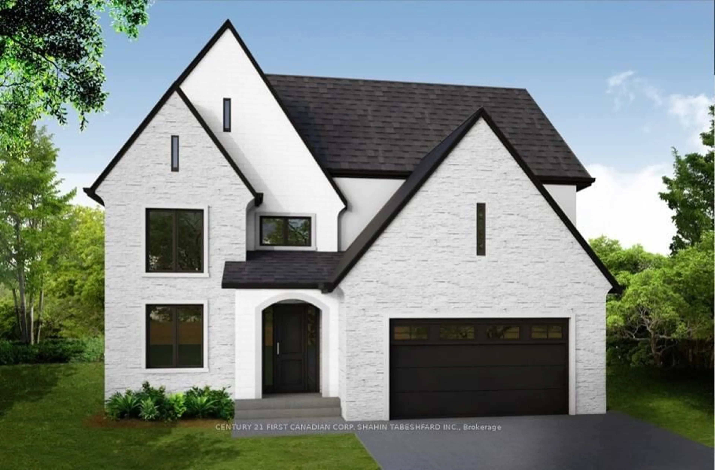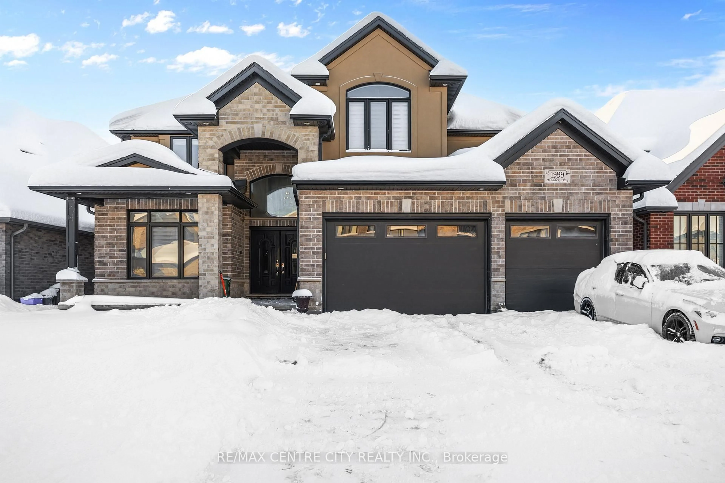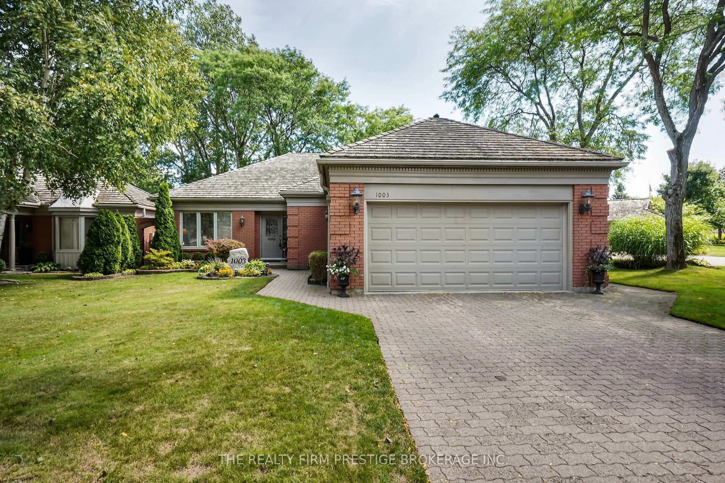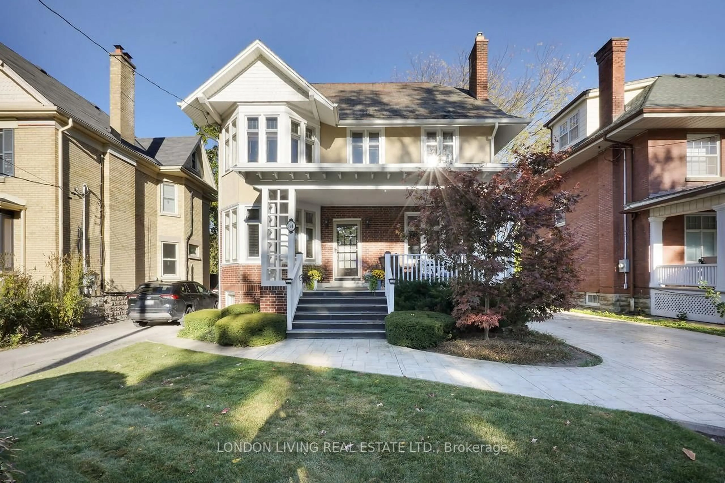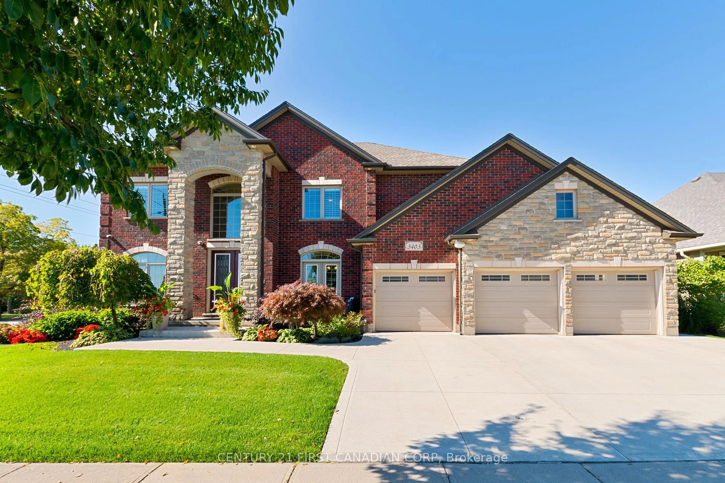139 SKYLINE Ave, London North, Ontario N5X 0A3
Contact us about this property
Highlights
Estimated valueThis is the price Wahi expects this property to sell for.
The calculation is powered by our Instant Home Value Estimate, which uses current market and property price trends to estimate your home’s value with a 90% accuracy rate.Not available
Price/Sqft$513/sqft
Monthly cost
Open Calculator
Description
Prepare to be impressed. The pride of ownership is truly evident in this original owner home. From the foyer and throughout this house is grand in size and finishes. Foyer with hardwood. Office with glass doors. Dining room is super spacious for entertaining. Great room is cozy and naturally bright with gas fireplace. Gourmet kitchen with a fridge and freezer combo you will love. White and black. Eating area. Doors to two storey (power) screened in room. Stamped concrete. Hot tub with power cover. Gigantic pool is saltwater and heated (2021) Laundry and pantry extension of the kitchen - perfect for a coffee bar and lots of storage. Upper has new carpet on stairs (2025) oversize primary with luxury ensuite. Three spacious additional bedrooms with another full bath to complete the second floor. Lower was just completed (August 2025) with family room, kitchen/wet bar, bedroom or gym, full bath and lots of storage. Stairs from lower to garage. Could be an in law suite or rental potential. Backs onto woods. One of the largest lots in the subdivision according to the Sellers. Top rated Jack Chambers school zone.
Property Details
Interior
Features
Main Floor
Bathroom
1.7 x 1.582 Pc Bath
Breakfast
2.85 x 4.46Den
3.54 x 3.89Kitchen
3.57 x 4.46Exterior
Features
Parking
Garage spaces 2
Garage type Attached
Other parking spaces 2
Total parking spaces 4
Property History
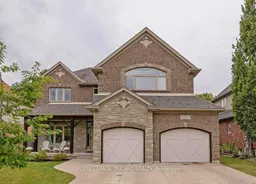 47
47