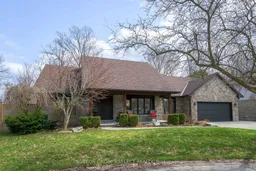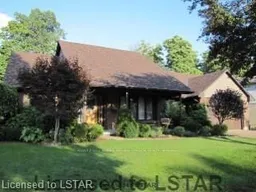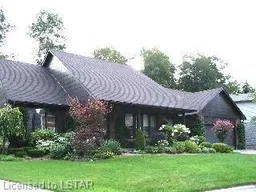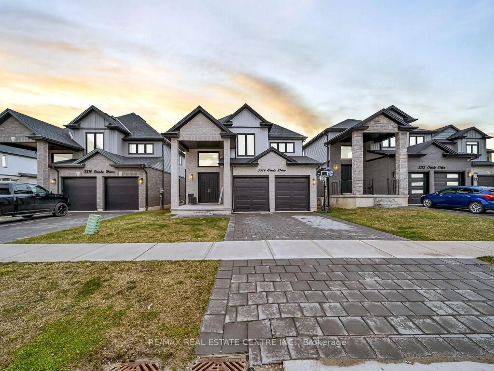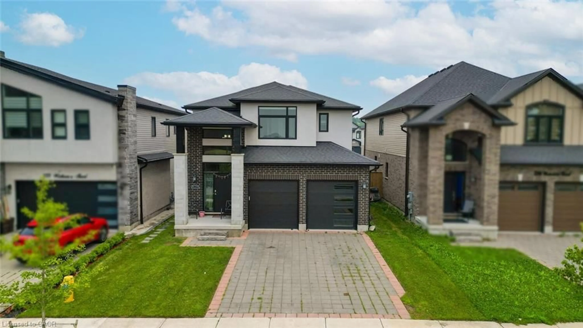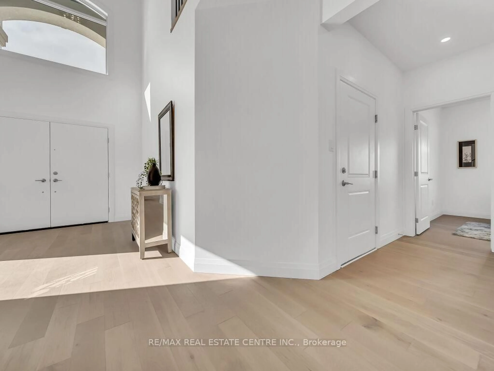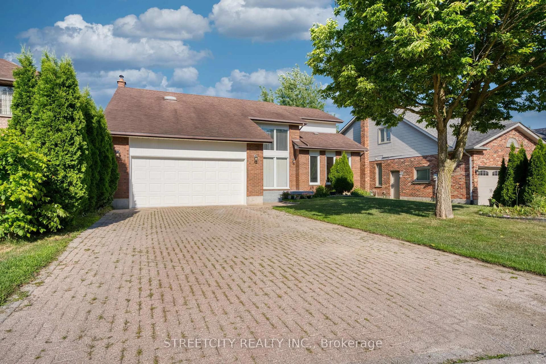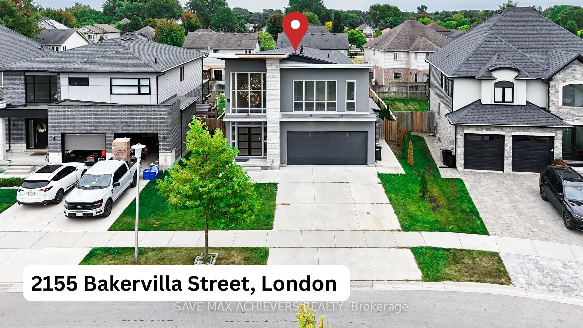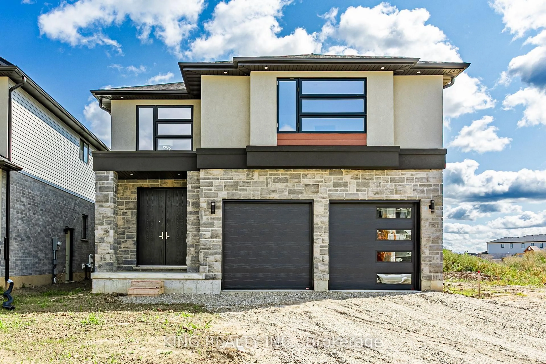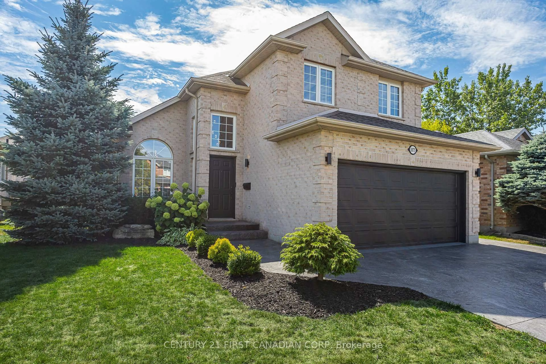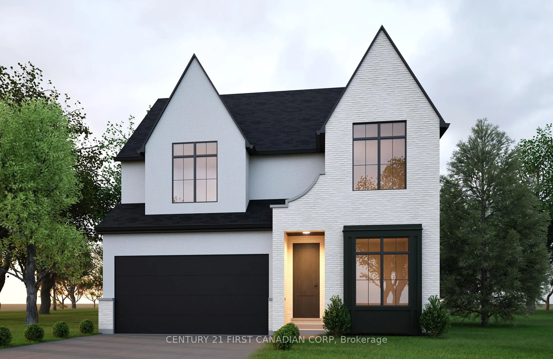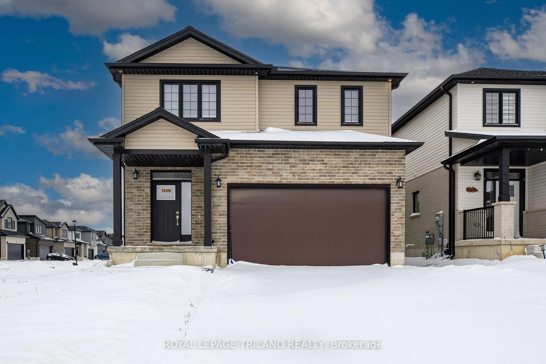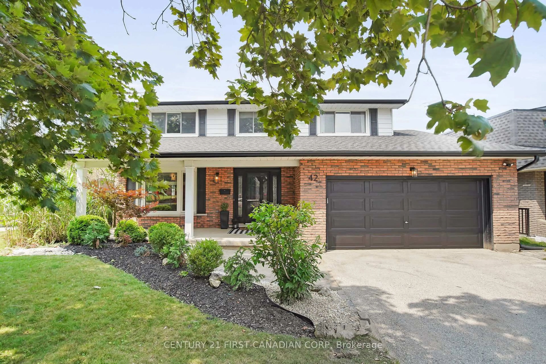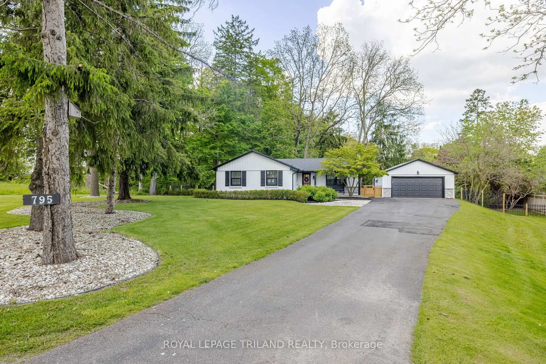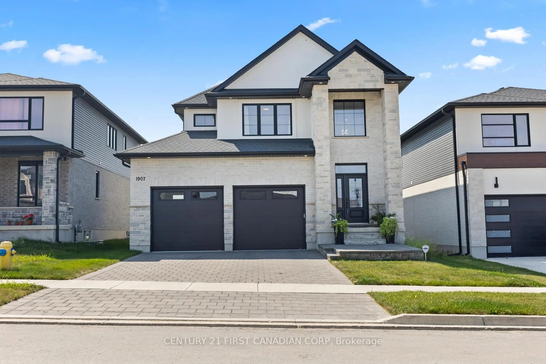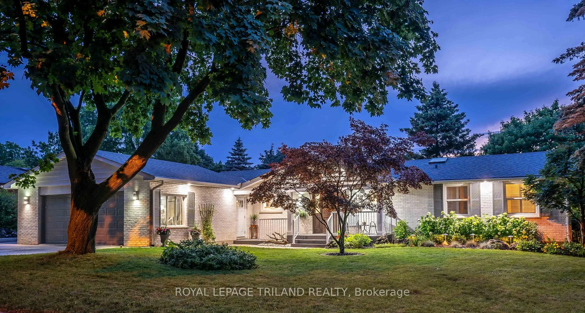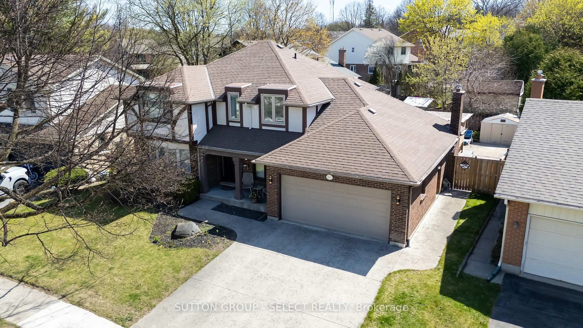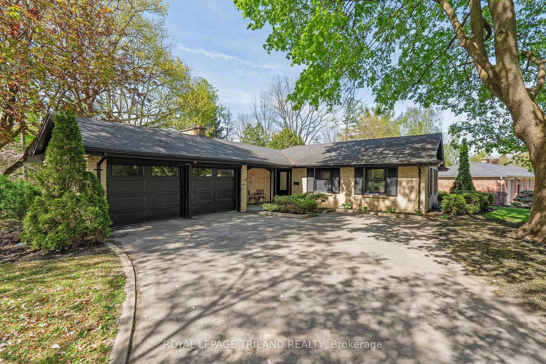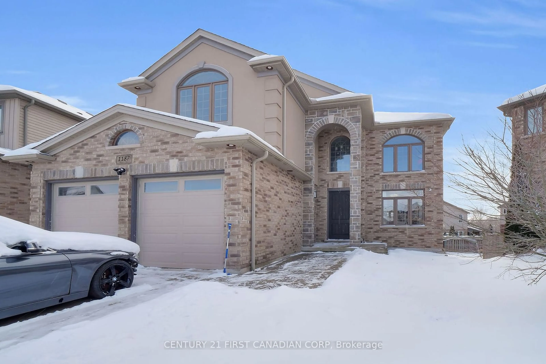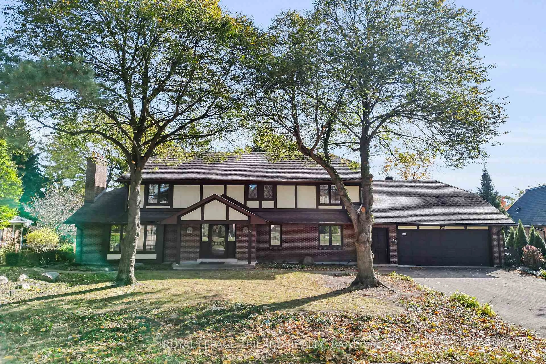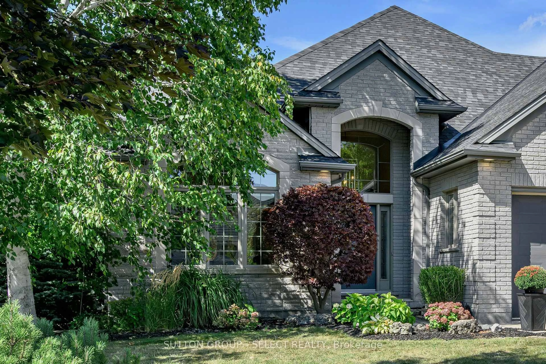Elegant and Spacious Home Designed for Comfort and Luxury. Nestled on a quiet court and backing onto serene woods, this property offers ultimate privacy and tranquility. Enjoy resort-style living in this beautifully updated home featuring a salt water pool, and charming pool houseperfect for summer entertaining. Pool house equipped with summer kitchen, bathroom, and bar seating. This stunning residence features four generously sized bedrooms including a luxurious main-level primary suite. Enjoy cozy evenings in the inviting family room with a beautiful fireplace, host memorable dinners in the separate dining room, and take advantage of the main floor denperfect for a home office or quiet retreat. Quality finishes and top-tier appliances throughout reflect exceptional craftsmanship. Every detail has been thoughtfully designed to exude luxury and comfort.Inside, the renovated master suite is a luxurious retreat with a custom dressing room and a spa-style wet room ensuite. The spacious main kitchen with modern finishes, is ideal for any home chef, complemented by a fully equipped spice kitchen for added convenience. Totally updated and move in ready-A rare find in an unbeatable location!
Inclusions: All existing appliances to remain
