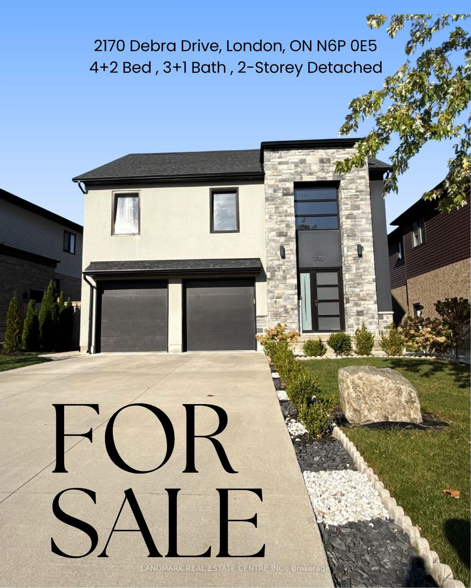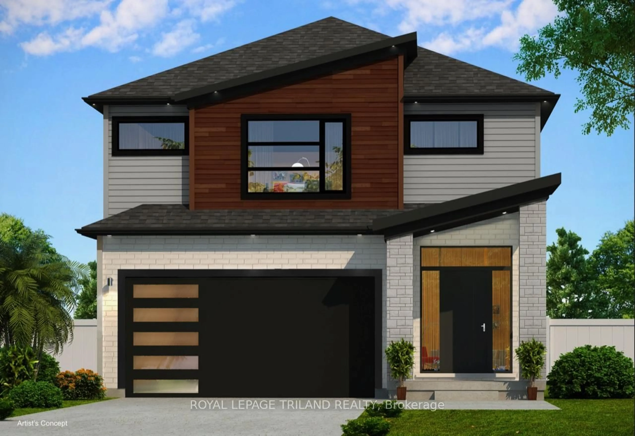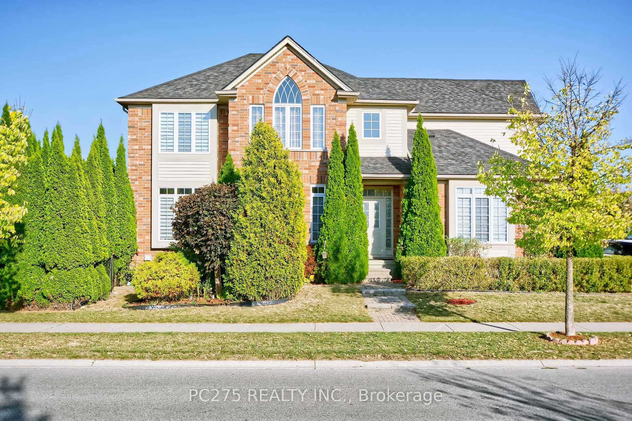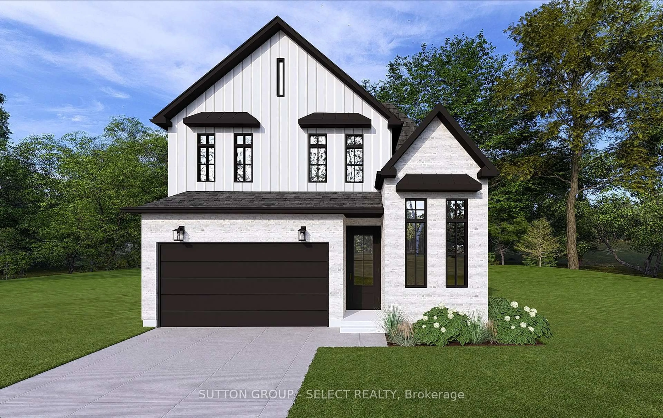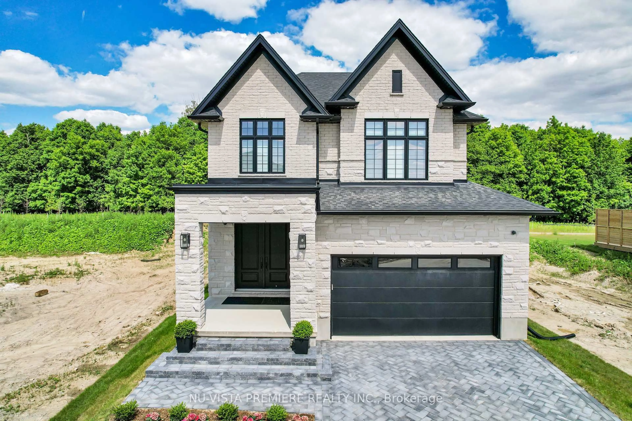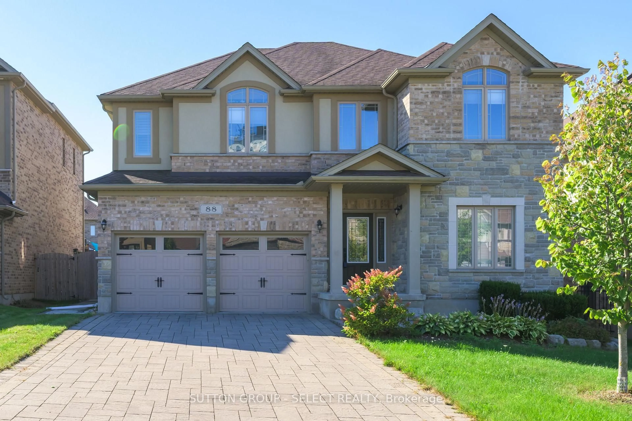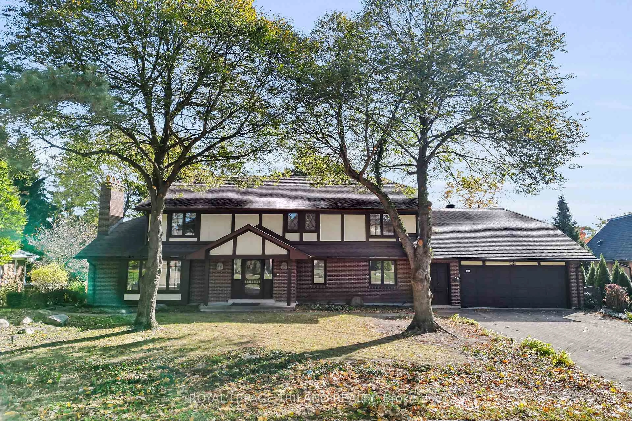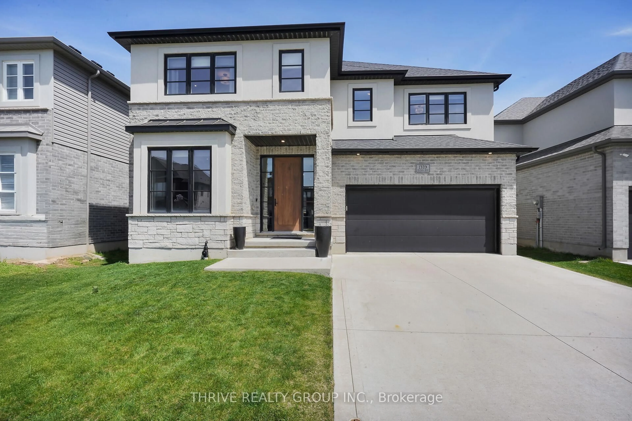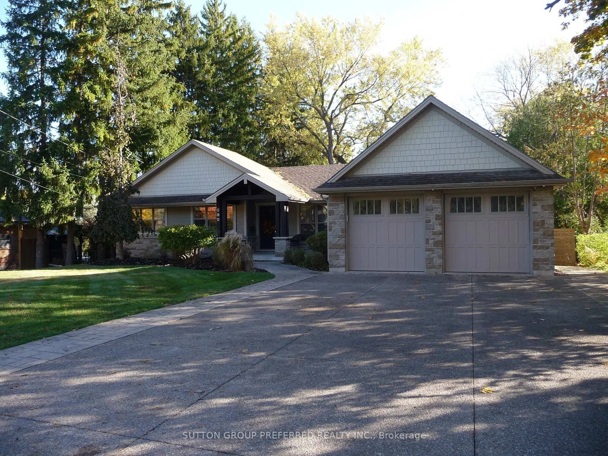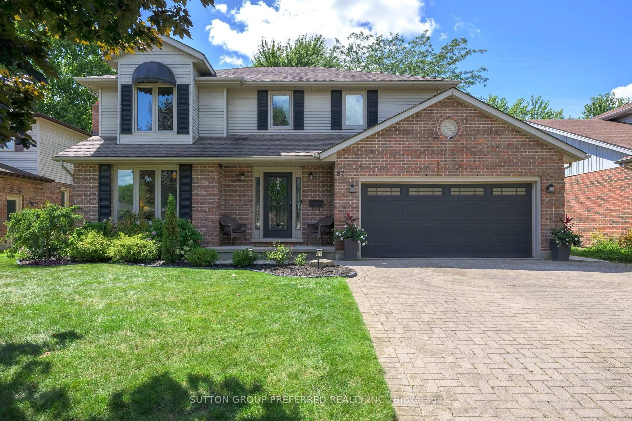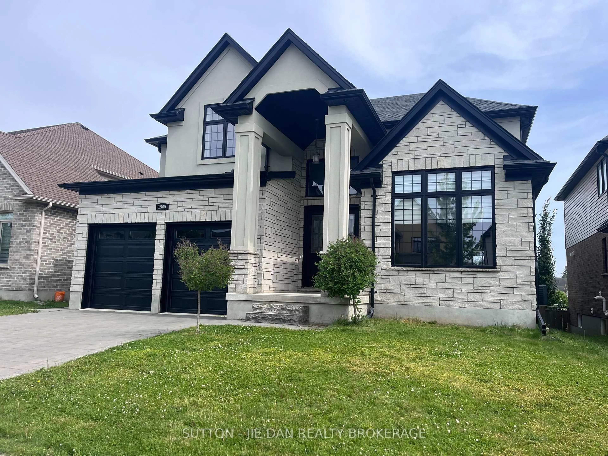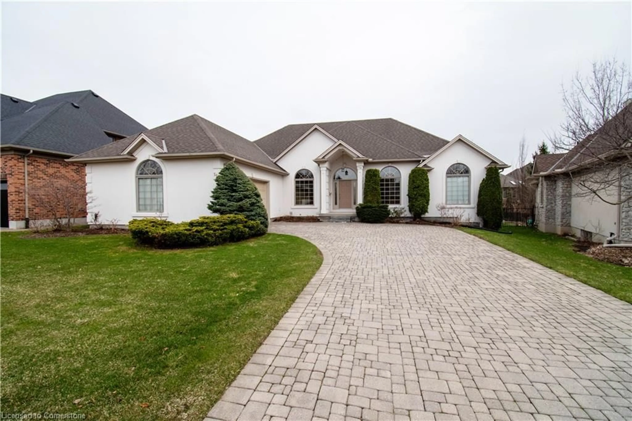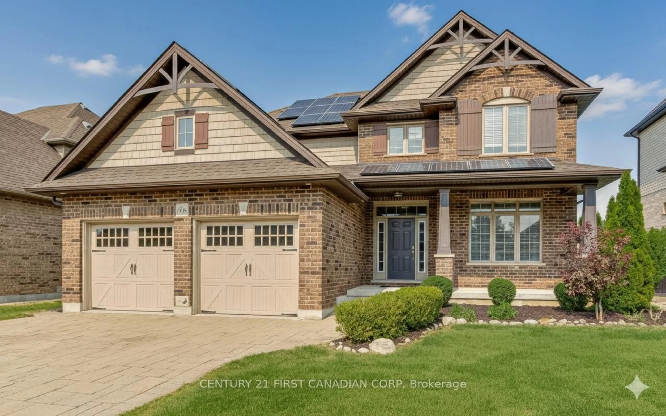Desirable Oakridge - Walk-Out Lot & In-law Suilte! This Luxury 2 Storey combines timeless design with modern elegance. Approx 3800 sq ft of living space - Featuring stone and stucco exterior, oversized windows, and inviting front entrance create exceptional curb appeal. Inside, the open-concept main floor features hardwood flooring, recessed lighting, and abundant natural light. The custom chefs kitchen with a large island and premium finishes is perfect for culinary creativity. The family room, complete with a gas fireplace, offers a cozy space for relaxing or entertaining. Upstairs, you'll find 4 spacious bedrooms, including a primary suite with a walk-in dressing room ensuite. The professionally finished lower level includes a Self-Contained 2-bedroom Suite with its own private backyard and separate entrance ideal for extended family, rental income, or a home business. Situated on an oversized pie-shaped lot, this home offers outdoor space and convenience, just minutes from shopping, UWO, and UH. With countless upgrades, this is a must-see property! Extras: 200 AMP electrical service + owned hot water tank.
Inclusions: ALL APPLIANCES ON MAIN AND LOWER LEVEL UNIT ARE INCLUDED
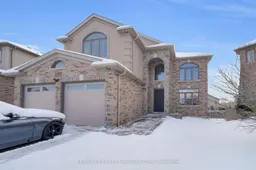 39
39

