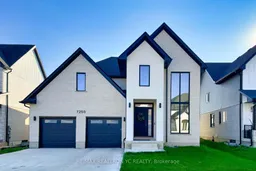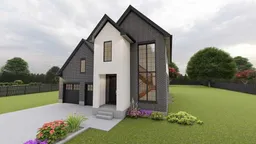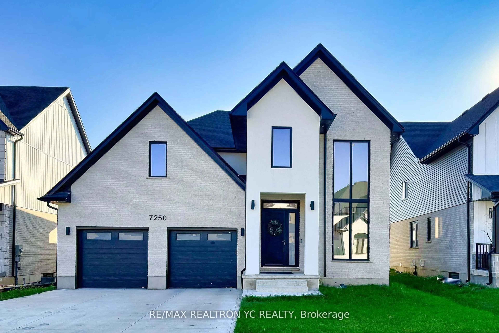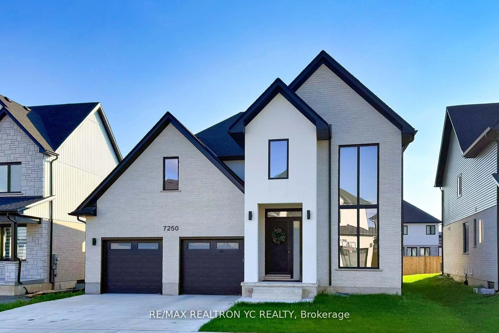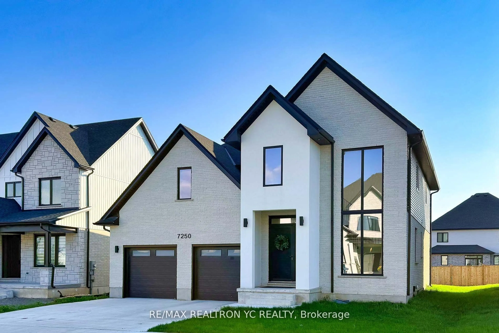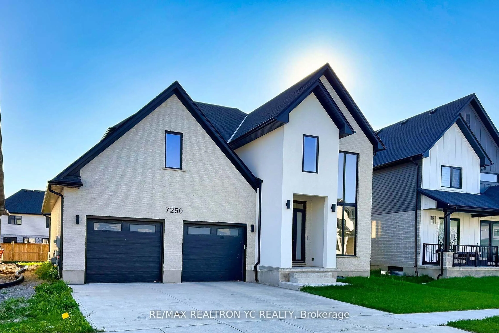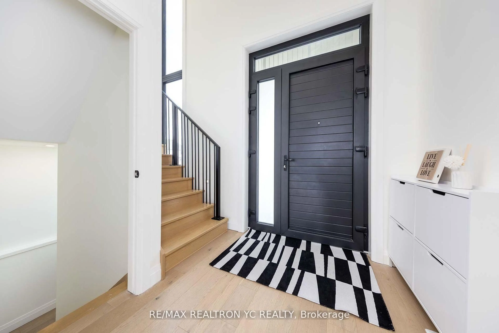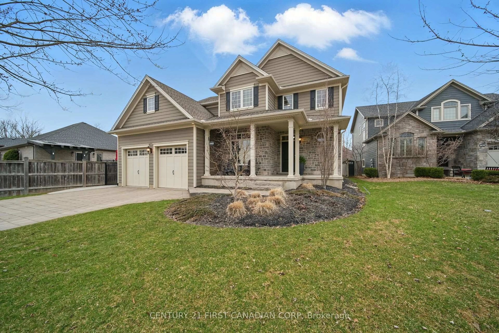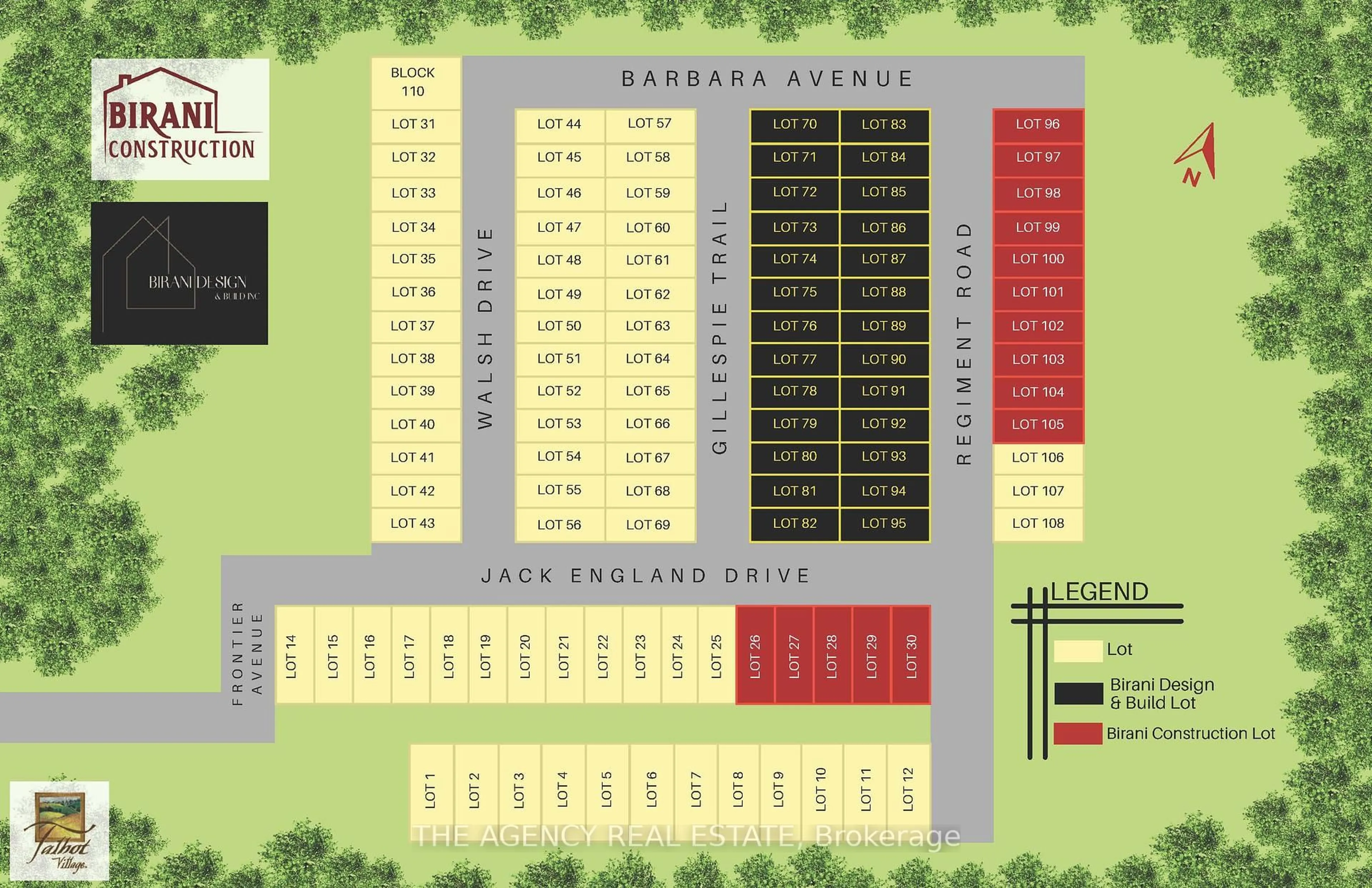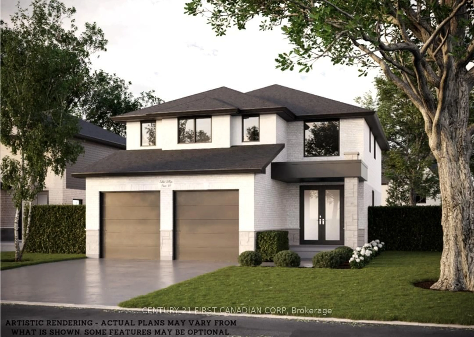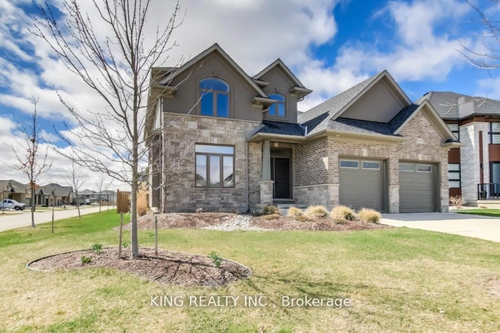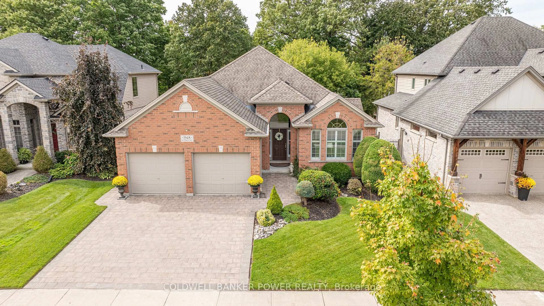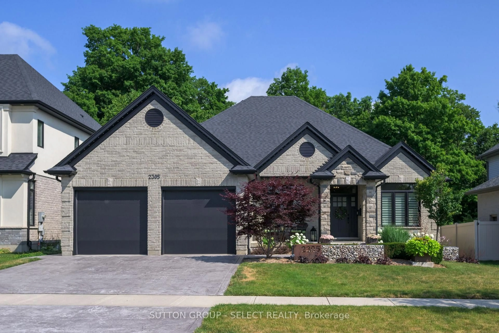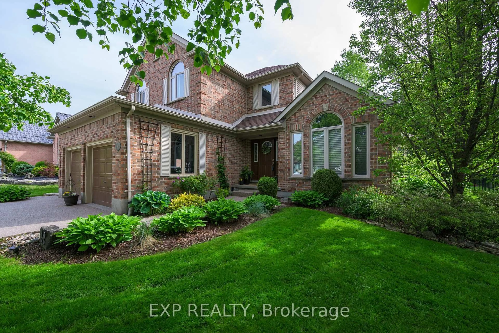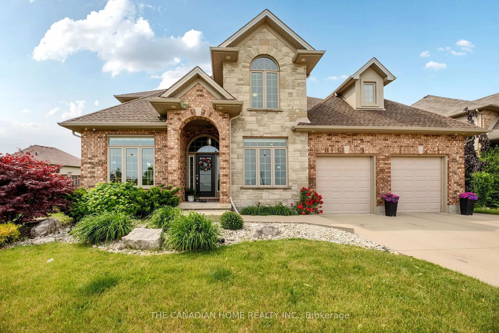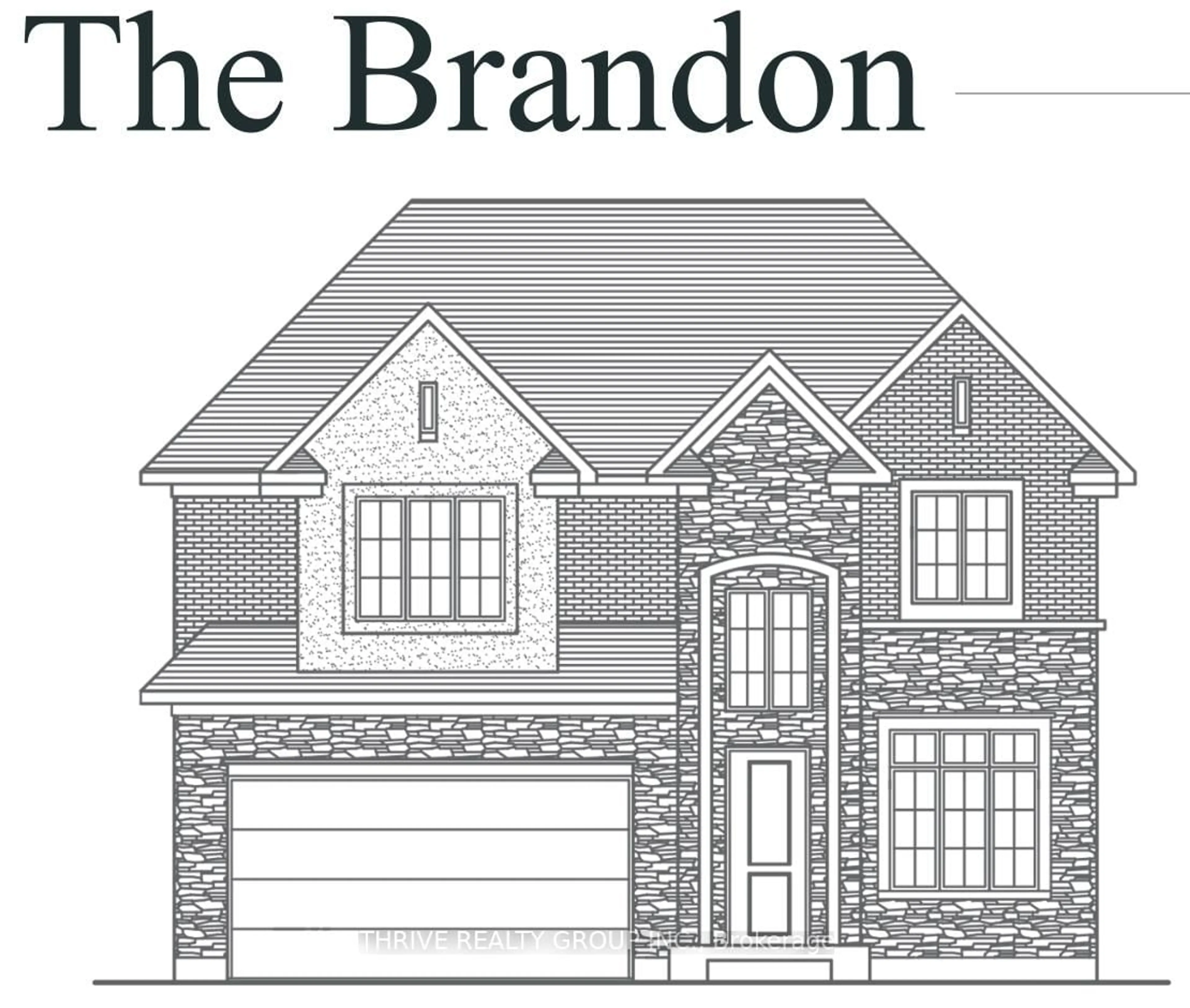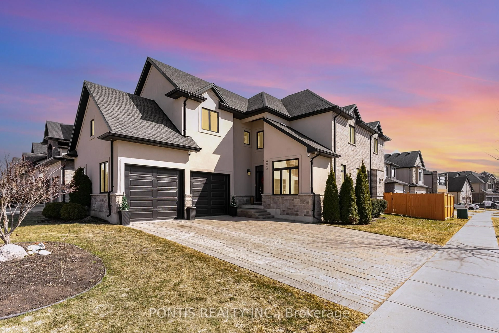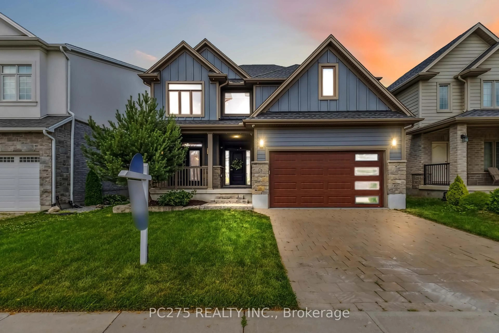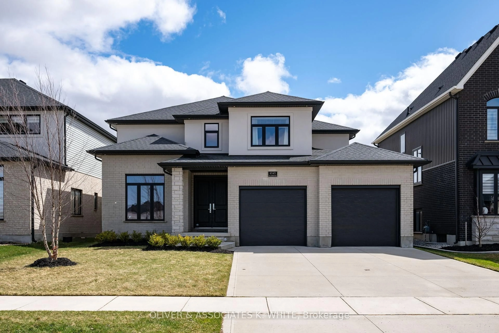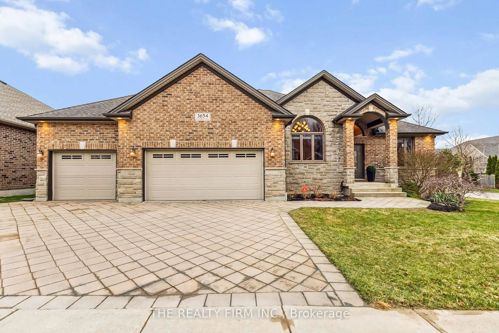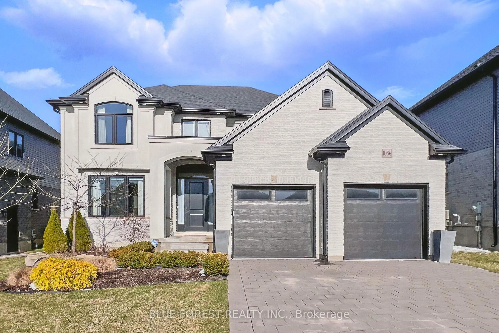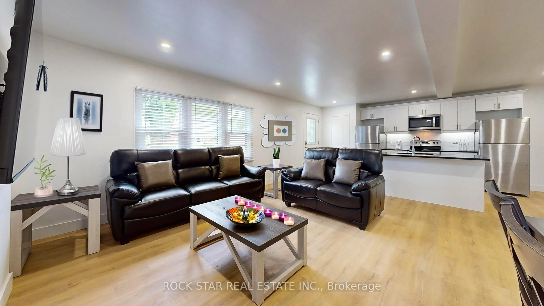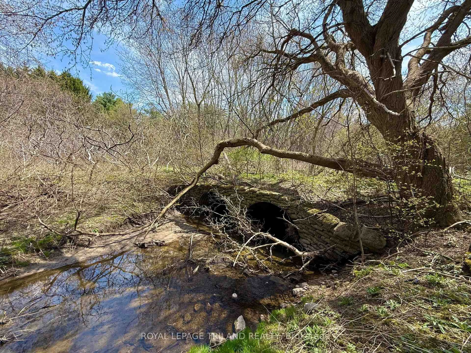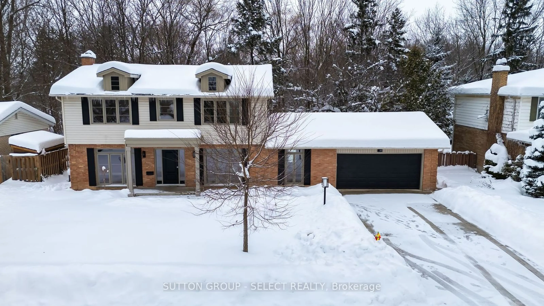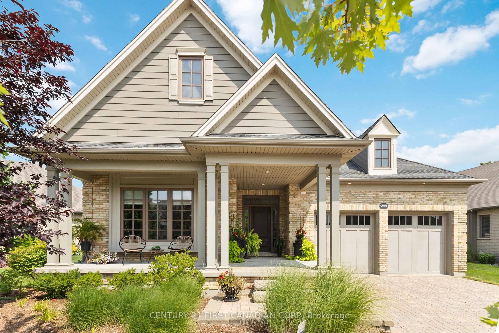7250 Silver Creek Circ, London South, Ontario N6P 0G9
Contact us about this property
Highlights
Estimated valueThis is the price Wahi expects this property to sell for.
The calculation is powered by our Instant Home Value Estimate, which uses current market and property price trends to estimate your home’s value with a 90% accuracy rate.Not available
Price/Sqft$472/sqft
Monthly cost
Open Calculator

Curious about what homes are selling for in this area?
Get a report on comparable homes with helpful insights and trends.
+6
Properties sold*
$828K
Median sold price*
*Based on last 30 days
Description
Welcome to Luxury Living in One of Londons Most Prestigious Neighbourhoods! Discover this newly built custom estate, masterfully crafted by a premier builder and surrounded by acommunity of upscale, architecturally distinctive homes. This residence offers timeless elegance, thoughtful design, and modern sophistication throughout. Step into an expansive open-concept living and dining area, flowing seamlessly into a designer kitchen equipped with high-end appliances, custom cabinetry, and a striking centre island. A large mudroom with a walk-in pantry sits conveniently beside the kitchen perfect for everyday functionality with a touch of luxury. Enjoy natural light all day through the dramatic floor-to-ceiling staircase window, creating an airy, inviting atmosphere. A private office, located away from the main living space, provides the ideal work-from-home sanctuary. Upstairs, the primary suite features a luxurious 5-piece ensuite and oversized walk-in closet. The second bedroom includes its own ensuite and walk-in, while the third and fourth bedrooms share a well-appointed full bath.Sitting on a 53 x 121 ft lot, this home includes a walk-out to a landscaped garden and an unspoiled basement ready for your custom vision. Every inch of this home is designed with purpose-no wasted space, only elevated living. Move-in ready and surrounded by luxury this is the address you've been waiting for.
Property Details
Interior
Features
2nd Floor
2nd Br
3.16 x 3.65Laminate / Ensuite Bath / W/I Closet
3rd Br
3.69 x 3.1Laminate / Large Closet / Large Window
4th Br
3.69 x 3.05Laminate / Large Closet / Large Window
Primary
5.0 x 4.5Laminate / 5 Pc Ensuite / W/I Closet
Exterior
Features
Parking
Garage spaces 2
Garage type Attached
Other parking spaces 4
Total parking spaces 6
Property History
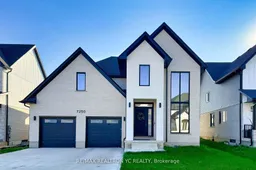 42
42