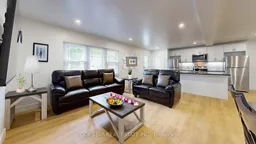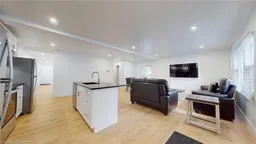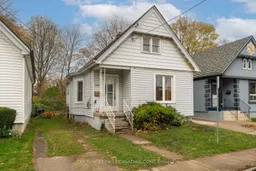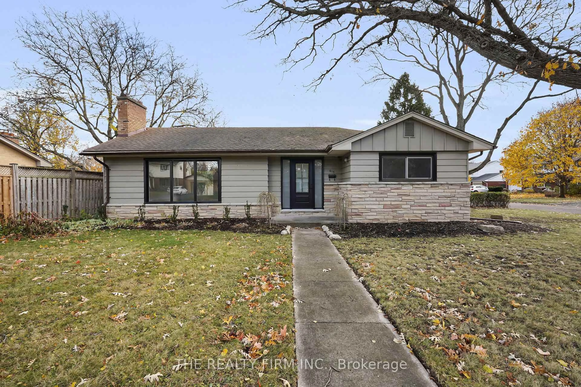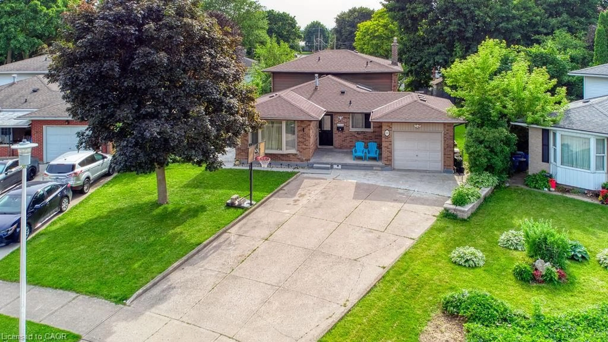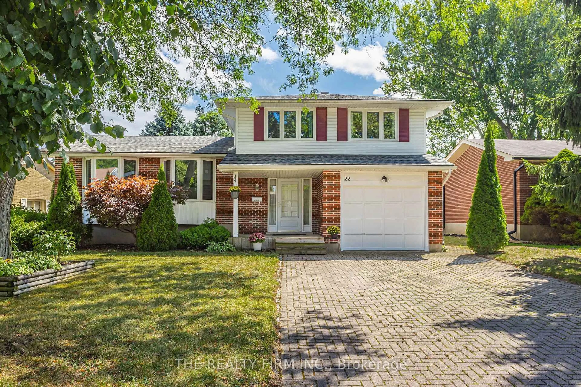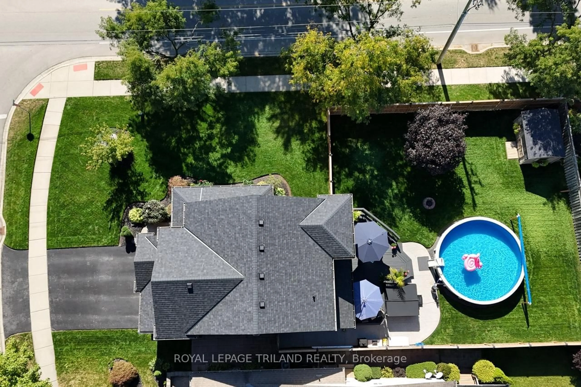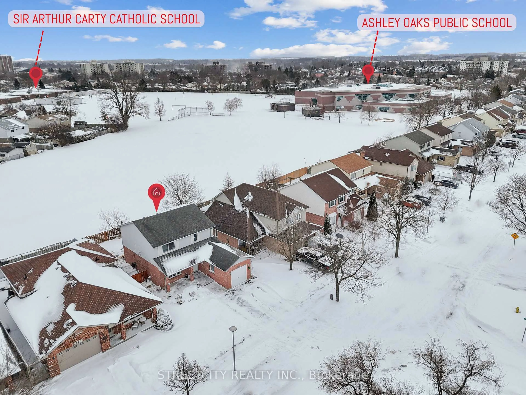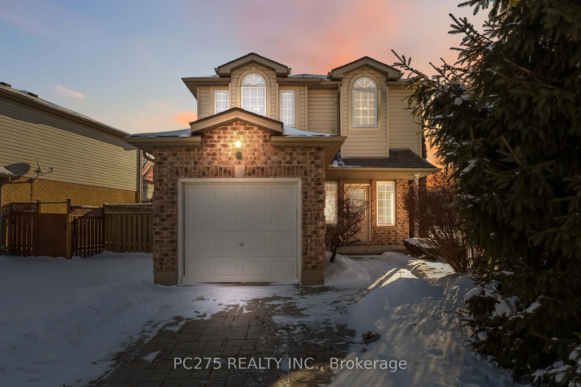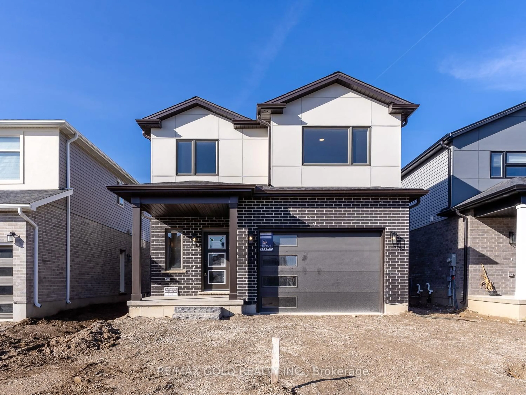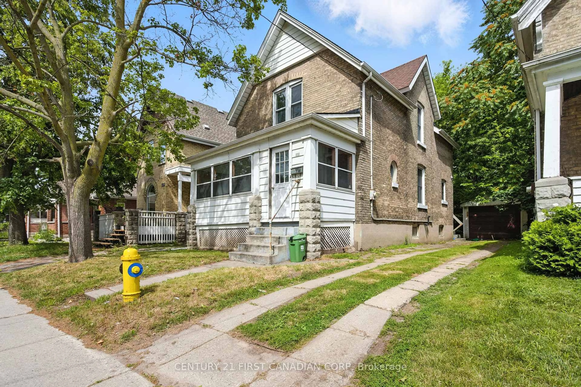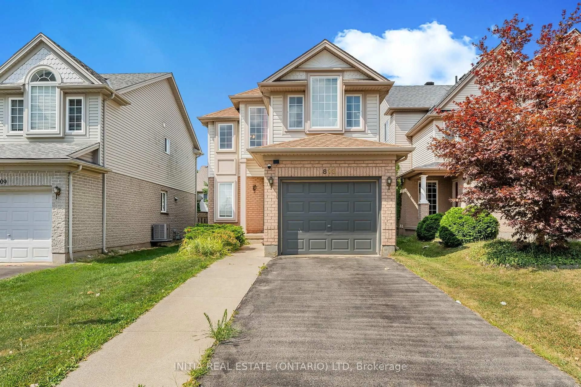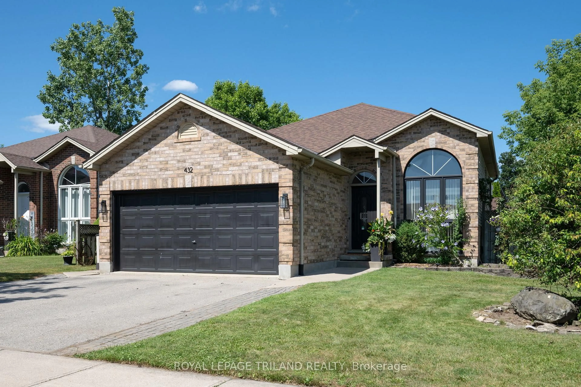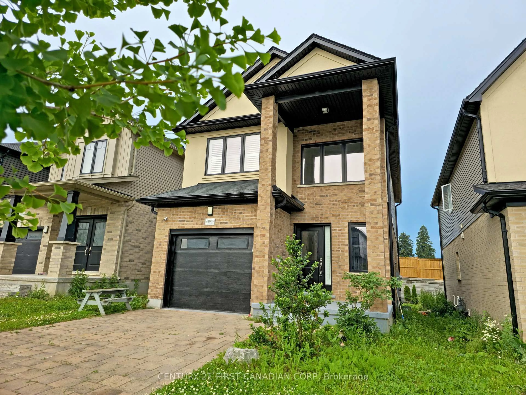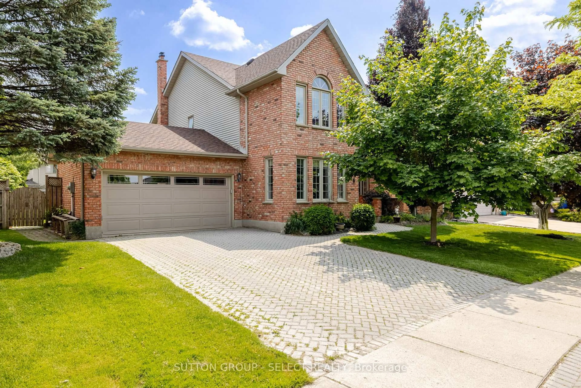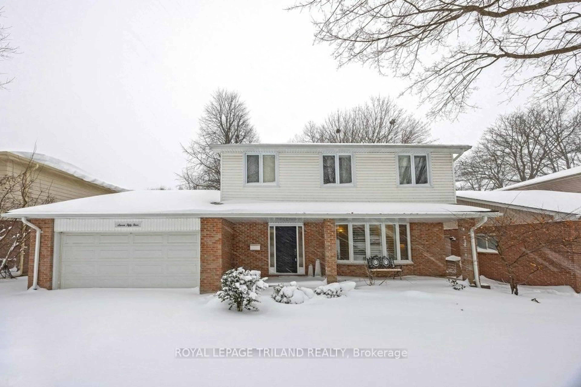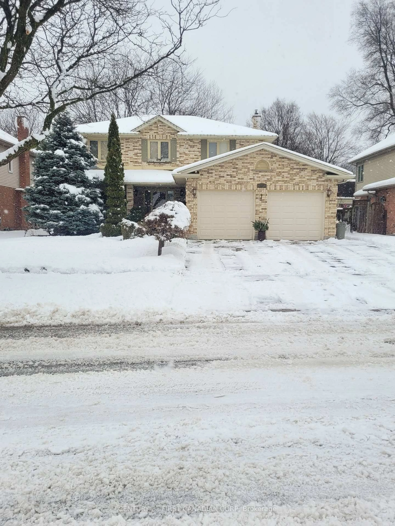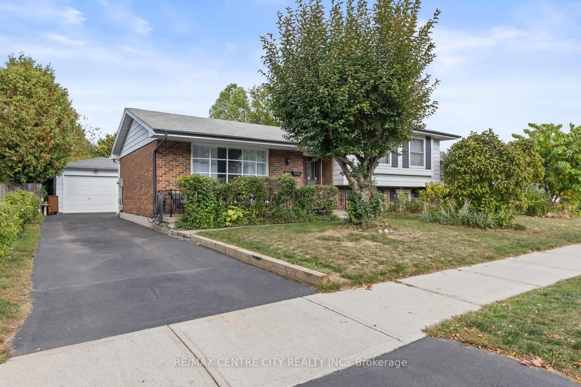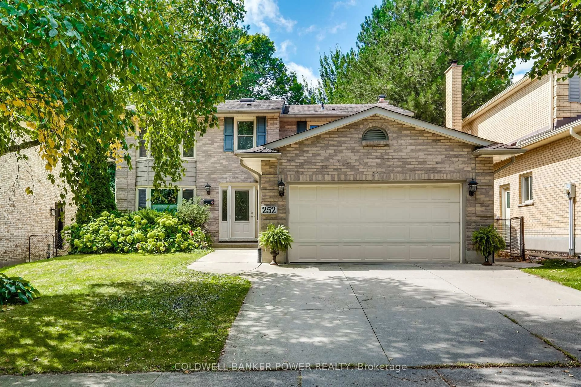This 5 bedrooms, 5 1/2 bathroom home offers the perfect blend of luxury, comfort and convenience. Fully renovated with new HVAC, electrical, plumbing, water heater, flooring, kitchen, roof shingles, etc. This executive rental boasts sleek, modern finishes throughout, ensuring a sophisticated living experience. The open-concept design seamlessly connects the specious kitchen and living room, creating an inviting atmosphere perfect for both entertaining and everyday living. Each of the generously sized bedrooms offers plenty of space for relaxation, with large windows that let in natural light. Set in a quiet and peaceful neighbourhood, this home is just steps away from direct bus routes and within walking distance to a wide range of amenities, including shops, restaurants, parks and schools. Whether you are looking for a serene retreat or a home that offers easy access to daily essentials, this property provides the best of both worlds. Please note photos are of a similar property with same finishings.
Inclusions: 2 Refrigerators, 1 stove, 1 built-in Dishwasher, 1 Built-in Microwave, 1 Clothes Washer, 1 Clothes Dryer, 1 Water Heater
