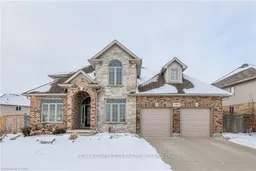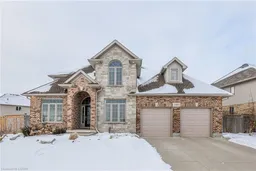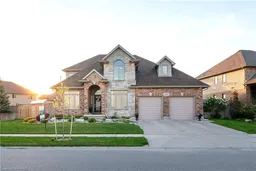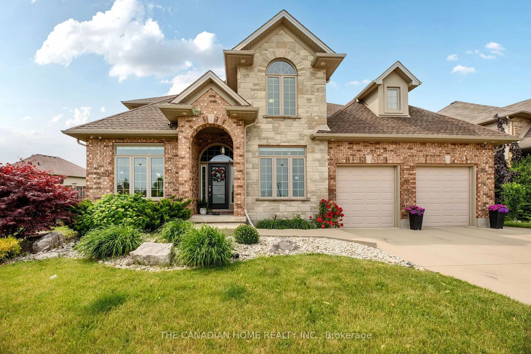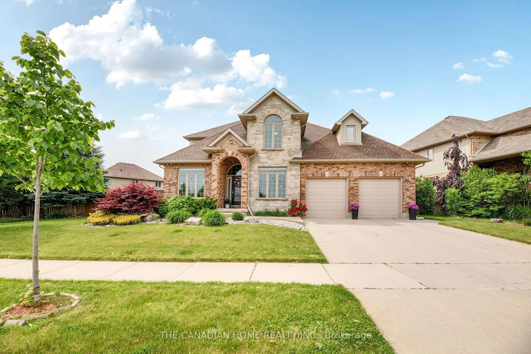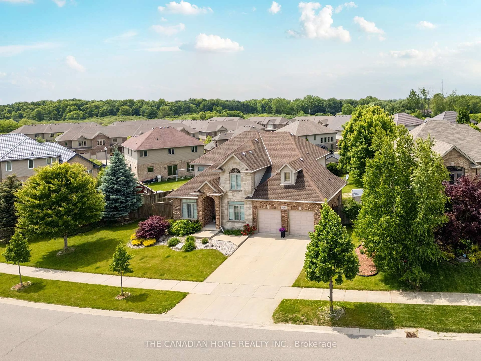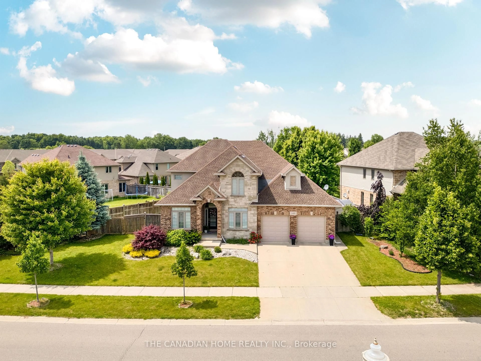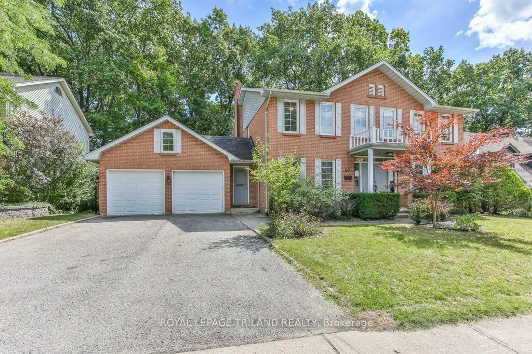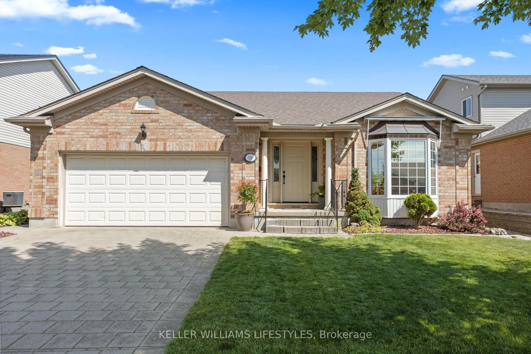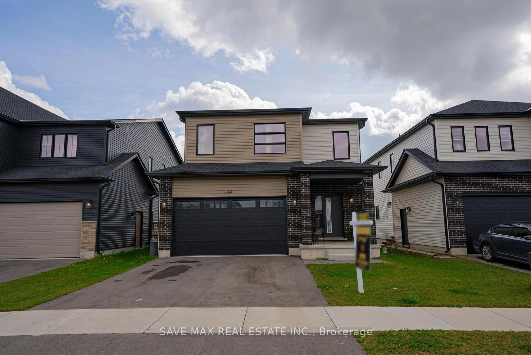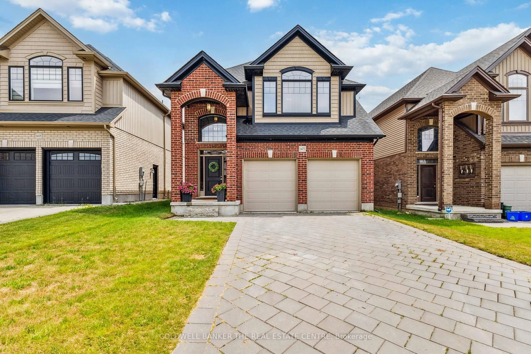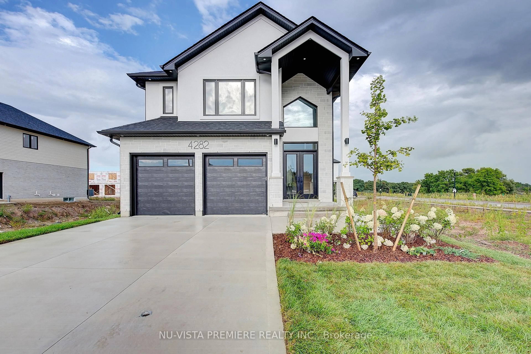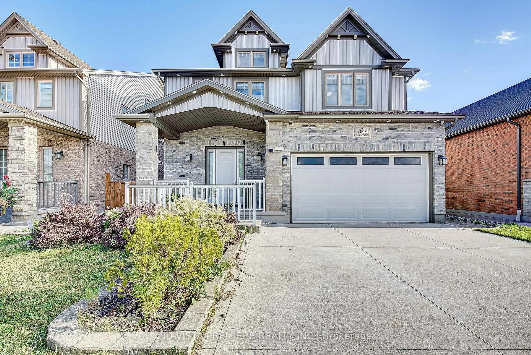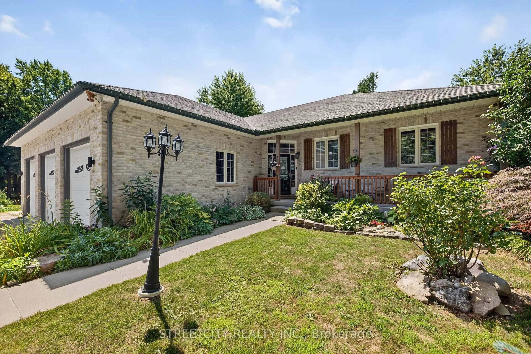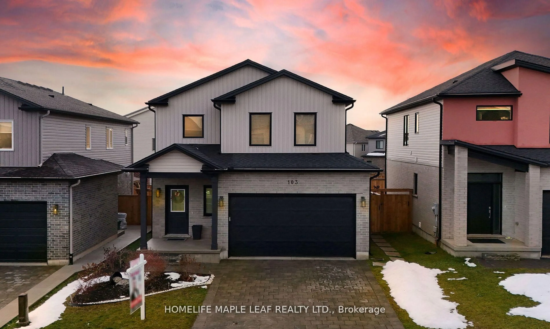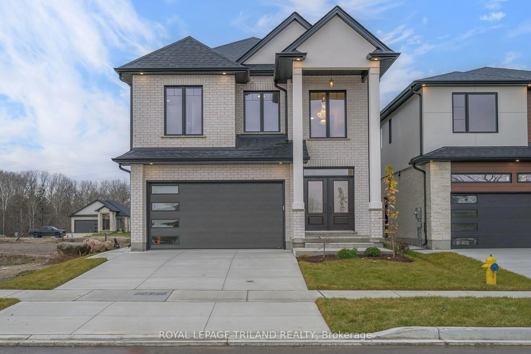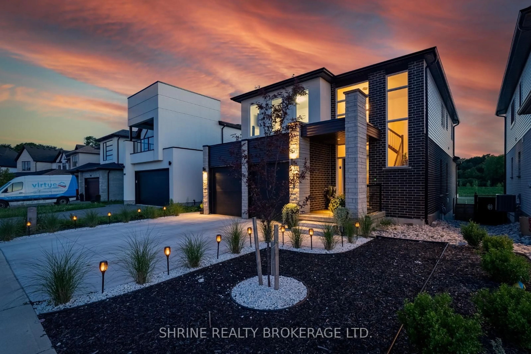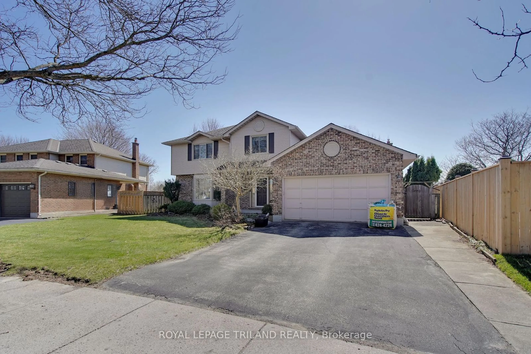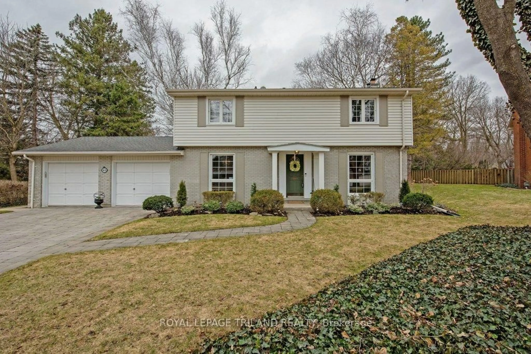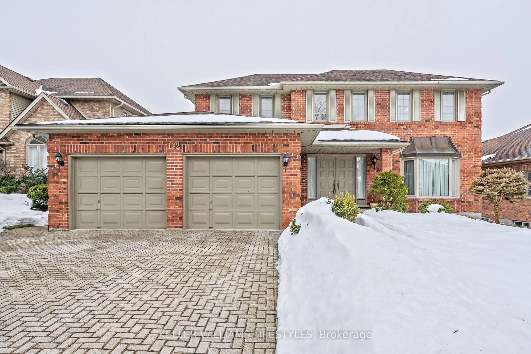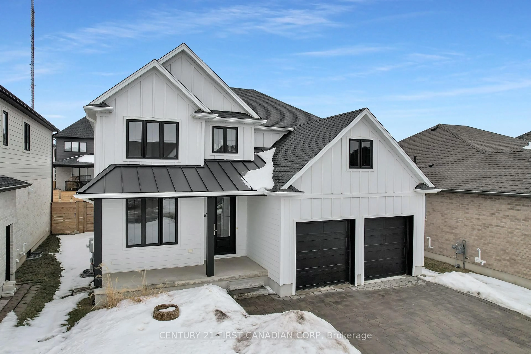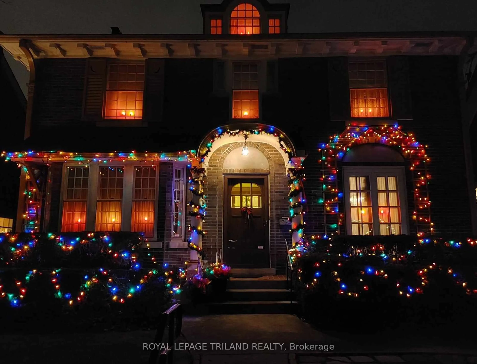1480 Blackwell Blvd, London North, Ontario N5X 0E5
Contact us about this property
Highlights
Estimated valueThis is the price Wahi expects this property to sell for.
The calculation is powered by our Instant Home Value Estimate, which uses current market and property price trends to estimate your home’s value with a 90% accuracy rate.Not available
Price/Sqft$395/sqft
Monthly cost
Open Calculator

Curious about what homes are selling for in this area?
Get a report on comparable homes with helpful insights and trends.
+3
Properties sold*
$725K
Median sold price*
*Based on last 30 days
Description
Welcome to Fanshawe Ridge, a sought-after North London neighborhood known for its family friendly charm. This stunning executive two-storey home offers impressive curb appeal, with a concrete driveway and elegant stone accents complementing its expansive 140-foot frontage. Inside, the spacious foyer features ceramic flooring and a soaring open-to-second-level design. A formal living and dining room with rich hardwood floors provides an inviting space for entertaining. Need a dedicated workspace? The main floor office makes working or studying from home effortless. The bright, modern kitchen is outfitted with sleek white cabinetry, an updated backsplash, LED potlights, a smart-tech fridge and stove, plus a functional island that overlooks the backyard. The generous dinette leads to patio doors opening onto a covered multi-tiered deck and patio perfect for outdoor living and memorable backyard gatherings. Upstairs, four large bedrooms await, including a luxurious primary suite with a five-piece ensuite and a walk-in closet. The fully finished basement expands your living space with a stylish family room, an additional spacious bedroom, and a three-piece bathroom. Outside, the backyard is fully fenced and features a large deck and storage shed, creating a private oasis for relaxation. This exceptional home is designed to offer comfort, convenience, and space for the entire family.
Property Details
Interior
Features
Exterior
Parking
Garage spaces 2
Garage type Attached
Other parking spaces 2
Total parking spaces 4
Property History
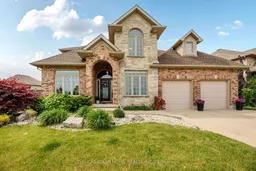 50
50