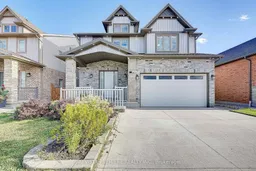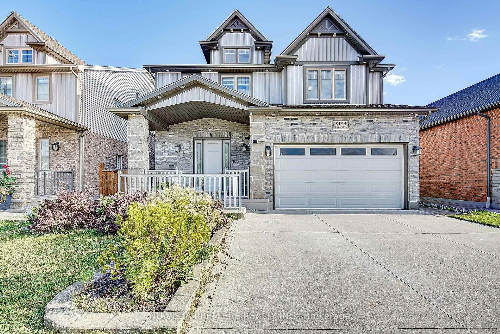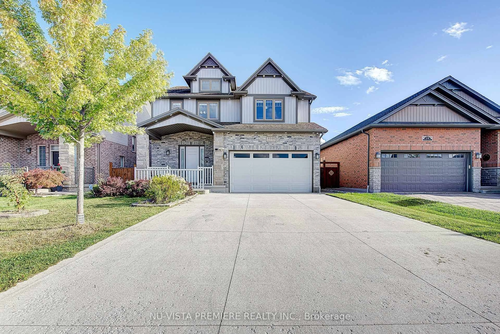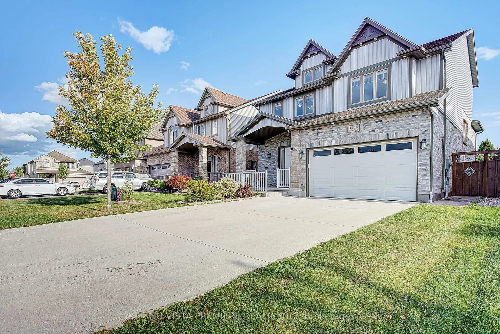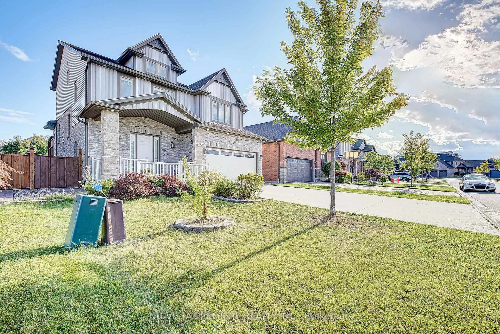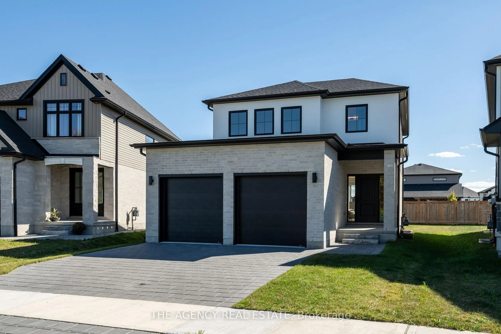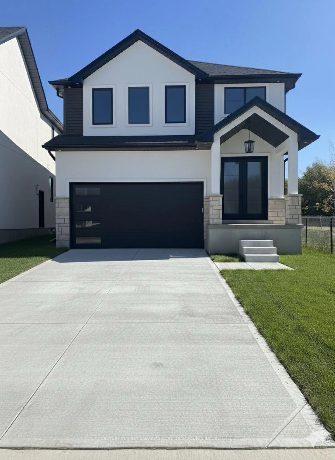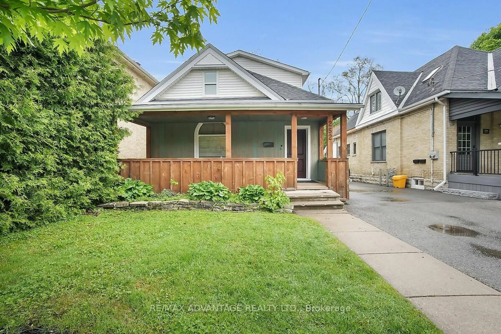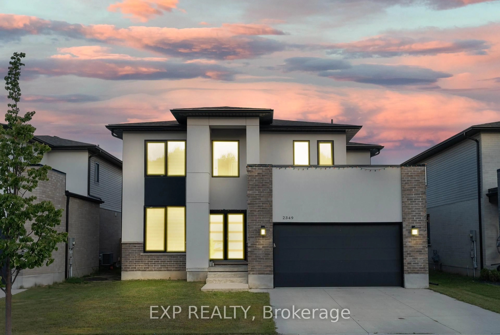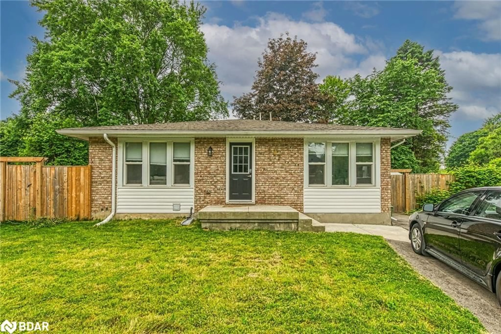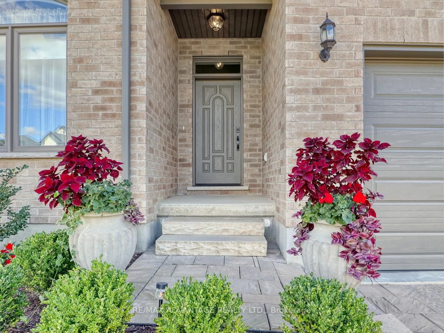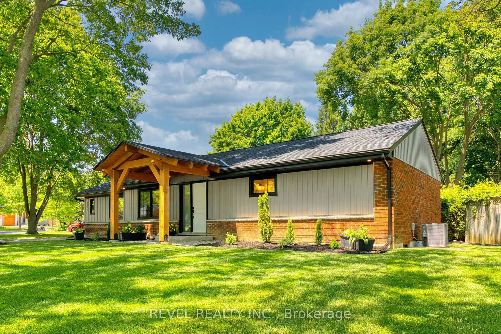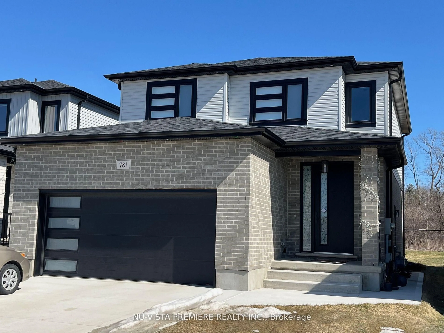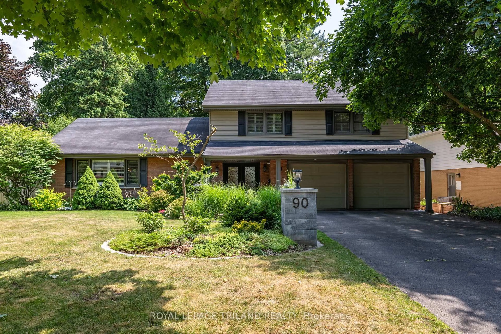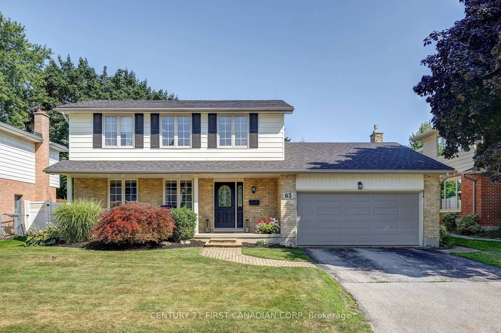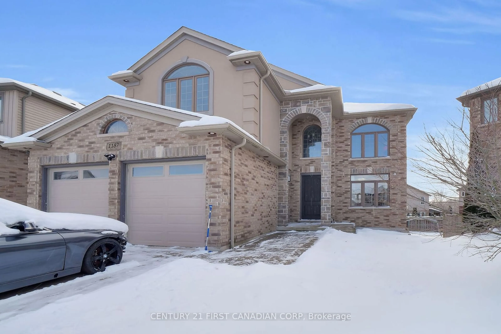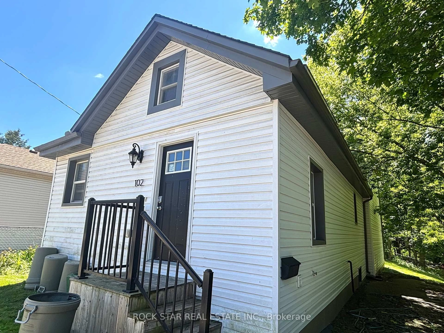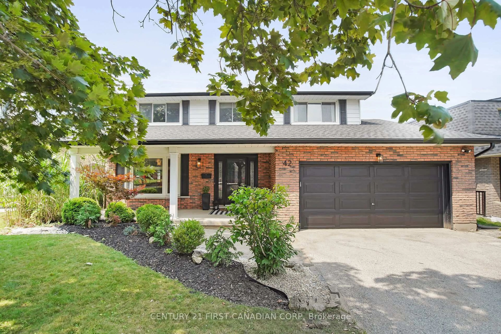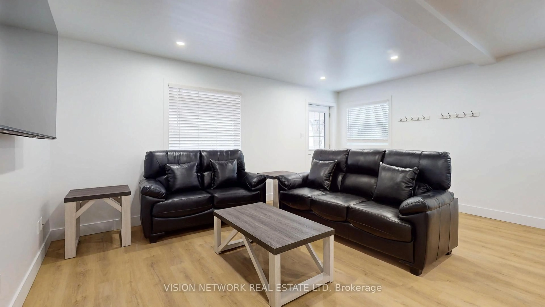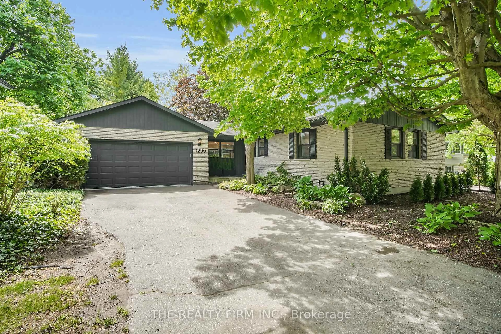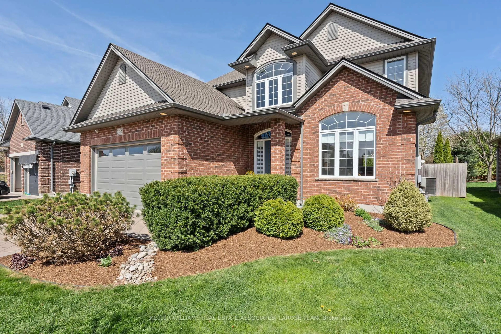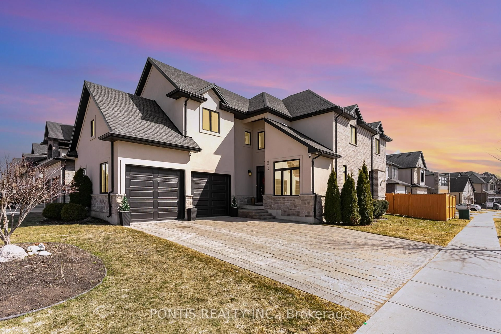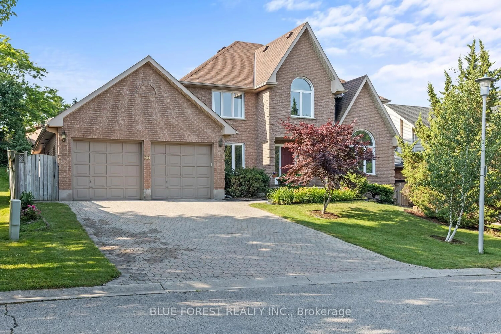3144 JINNIES St, London South, Ontario N6L 0C3
Contact us about this property
Highlights
Estimated valueThis is the price Wahi expects this property to sell for.
The calculation is powered by our Instant Home Value Estimate, which uses current market and property price trends to estimate your home’s value with a 90% accuracy rate.Not available
Price/Sqft$440/sqft
Monthly cost
Open Calculator

Curious about what homes are selling for in this area?
Get a report on comparable homes with helpful insights and trends.
+1
Properties sold*
$760K
Median sold price*
*Based on last 30 days
Description
Welcome to 3144 Jinnies Street This stunning property Aprox. 3100 Sqft total living space and is nestled on a premium 47 x 136 ft lot in the highly sought-after Andover Trails neighborhood of London.The main floor features an open-concept living and dining area, complemented by a large updated kitchen with granite countertops and plenty of cabinet space. From here, step into the newly built, fully insulated and ventilated sunroom, which leads out to a spacious raised deckperfect for entertaining.On the second floor, youll find a generous primary suite with a walk-in closet and a luxurious ensuite. The third floor offers two additional large bedrooms, a full 4-piece bath, and convenient laundry.The lookout basement with high ceilings is fully finished, complete with a guest bedroom/office, another 4-piece bathroom, and a spacious family roomideal for gatherings and relaxation.The fully fenced private yard boasts multiple fruit-bearing trees and an insulated under-deck storage area that can double as a dog house.This home is packed with upgrades and truly move-in ready. Dont waitbook your private showing today, because this home will not last long!
Property Details
Interior
Features
Main Floor
Living
5.38 x 4.57Hardwood Floor
Dining
4.11 x 3.45Hardwood Floor
Kitchen
2.64 x 4.06Tile Floor
Bathroom
0.0 x 0.0Tile Floor
Exterior
Features
Parking
Garage spaces 2
Garage type Attached
Other parking spaces 4
Total parking spaces 6
Property History
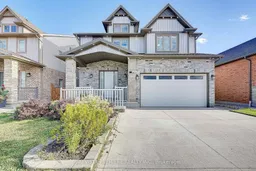 44
44