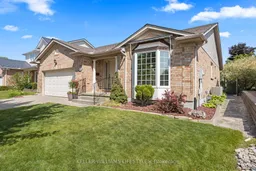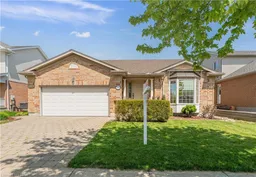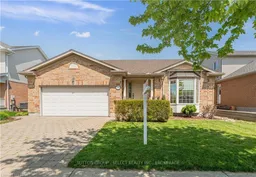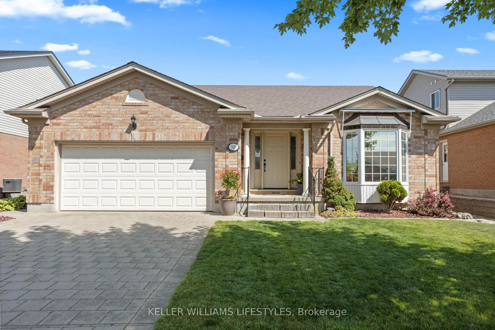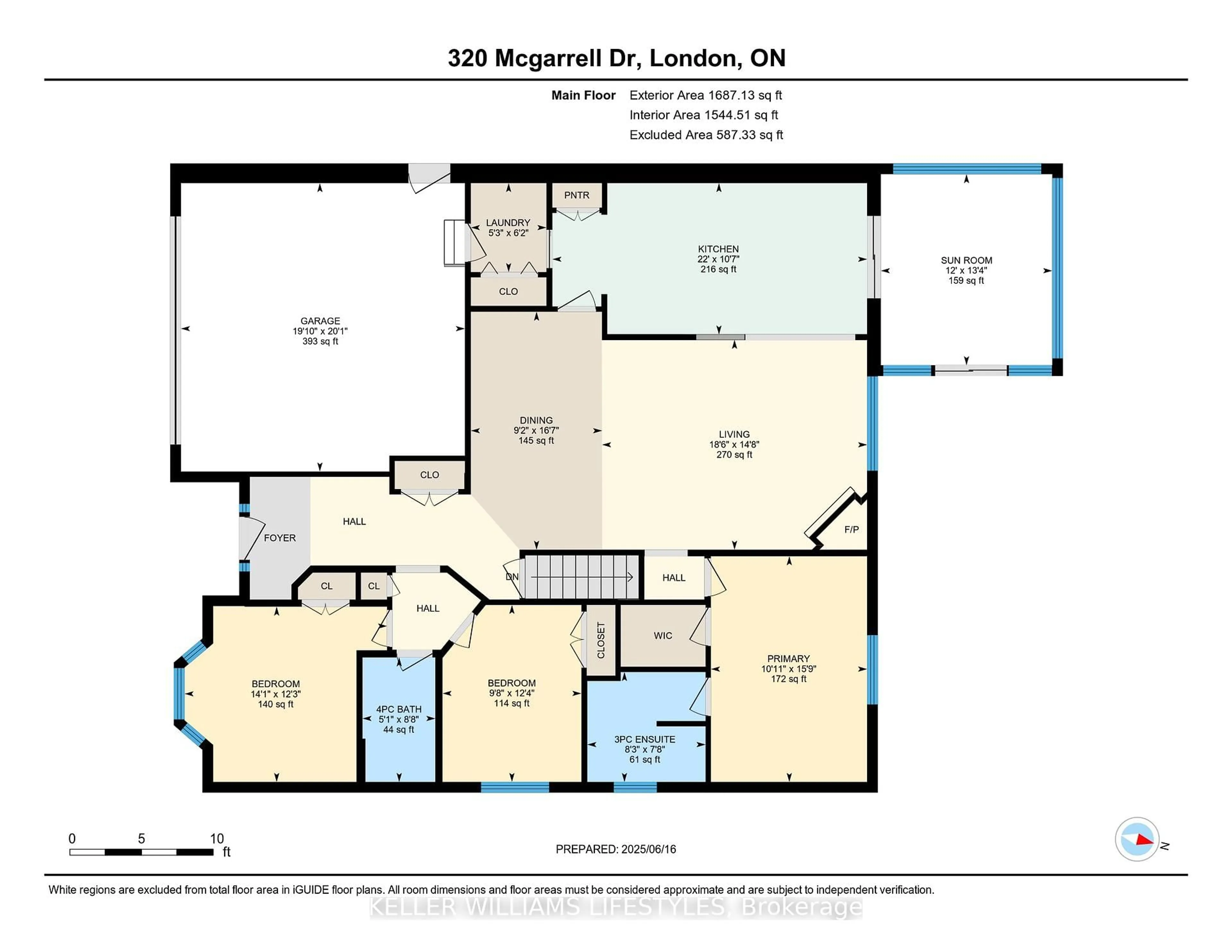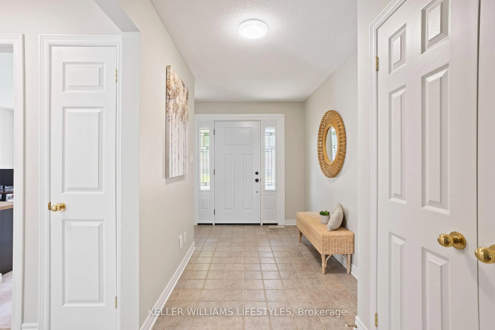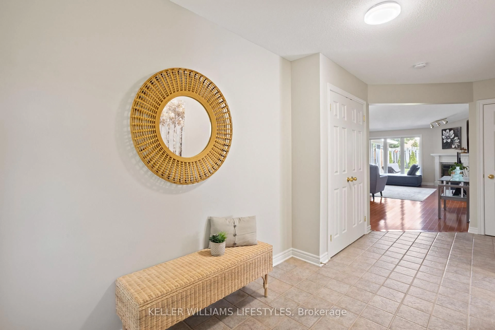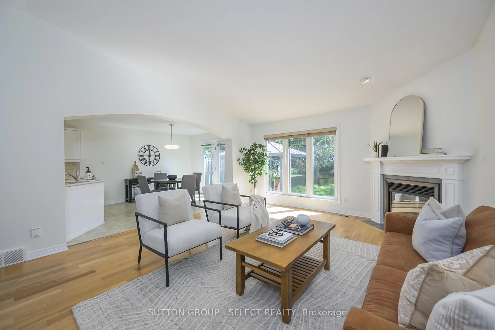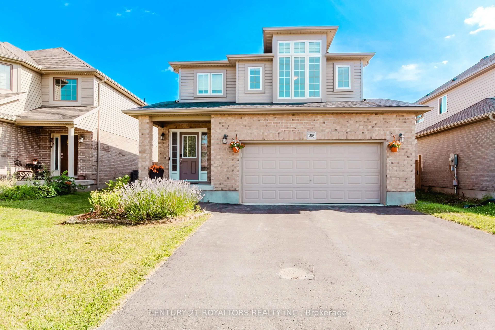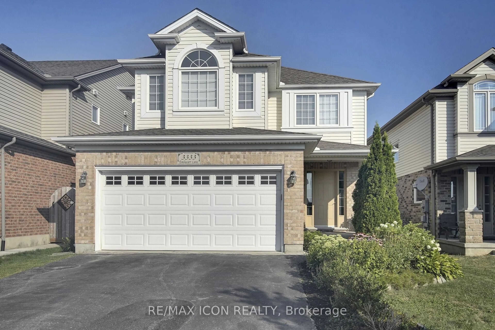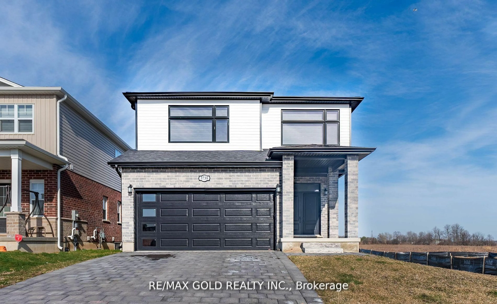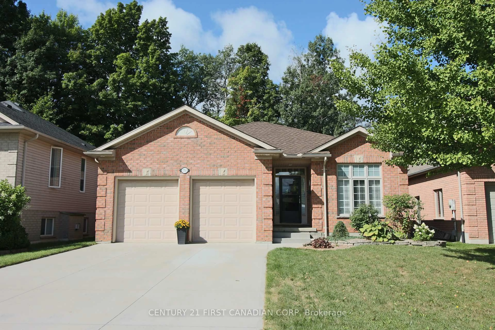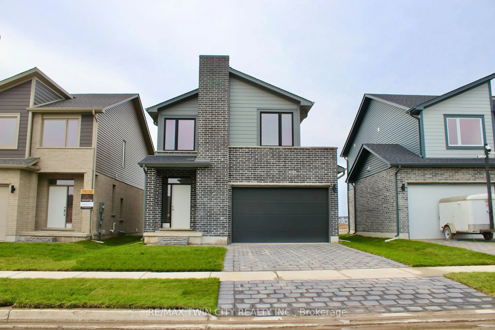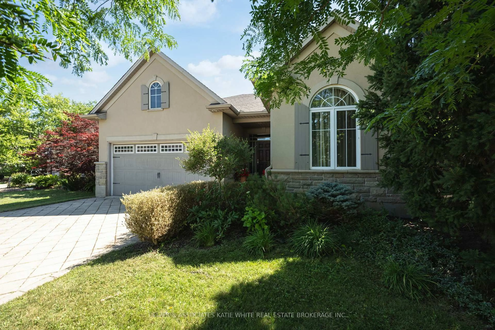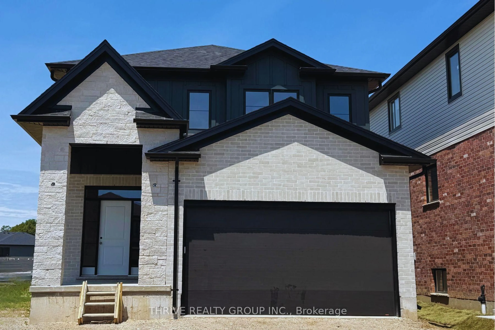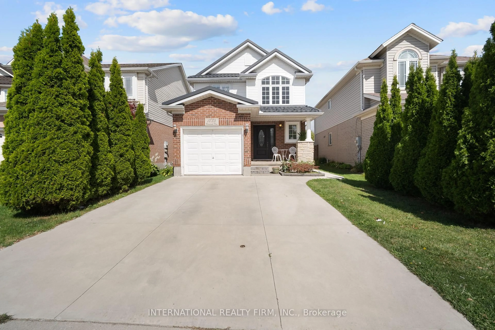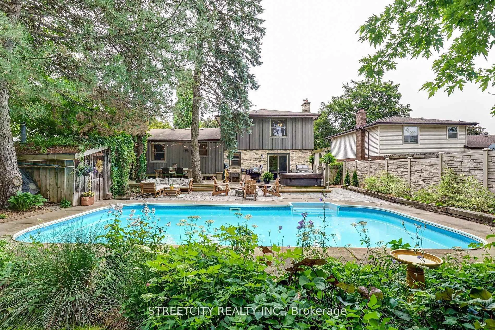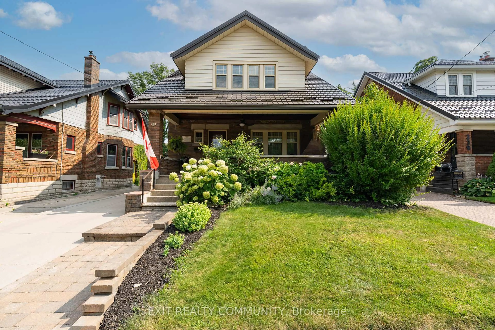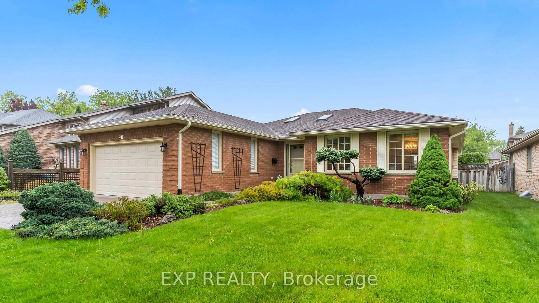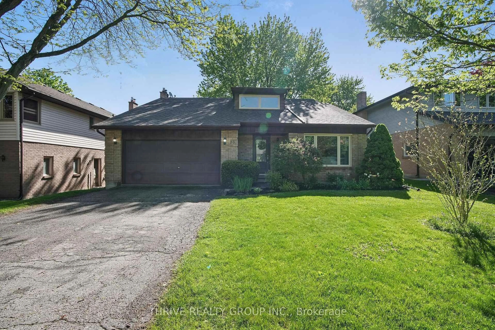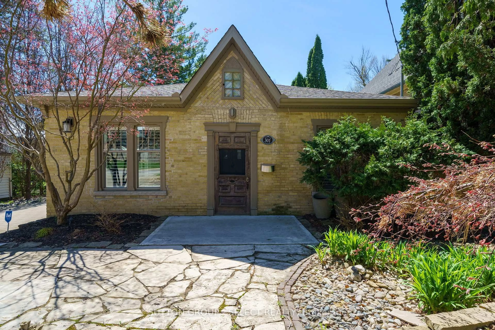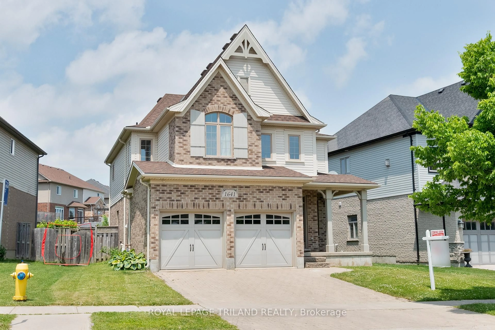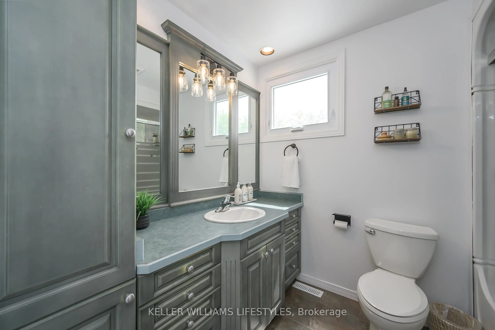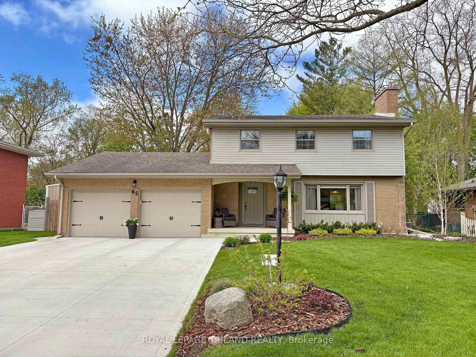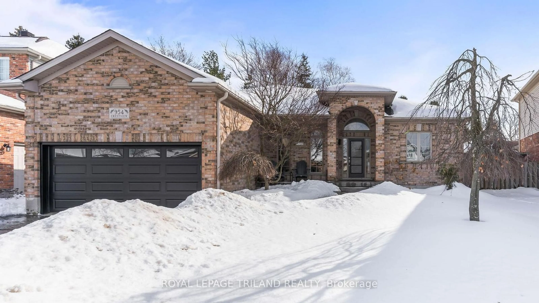320 Mcgarrell Dr, London North, Ontario N6G 5E9
Contact us about this property
Highlights
Estimated valueThis is the price Wahi expects this property to sell for.
The calculation is powered by our Instant Home Value Estimate, which uses current market and property price trends to estimate your home’s value with a 90% accuracy rate.Not available
Price/Sqft$513/sqft
Monthly cost
Open Calculator

Curious about what homes are selling for in this area?
Get a report on comparable homes with helpful insights and trends.
+3
Properties sold*
$1.1M
Median sold price*
*Based on last 30 days
Description
Welcome to this beautifully maintained 3-bedroom, 2-bathroom brick ranch, perfectly situated in one of North London's most desirable neighbourhoods. Just minutes from Masonville Mall, University Hospital, Western University, and a wide range of shopping and amenities, this home offers both convenience and charm. Inside, the European-style kitchen stands out with quartz countertops, built-in oven, pantry, and premium Jenn-Air appliances. The spacious living room features cathedral ceilings, a gas fireplace, and a large window overlooking the backyard creating a bright, welcoming space for both family and guests. A 3-season sunroom provides the perfect spot for morning coffee, reading, or relaxing. The primary suite includes a walk-in closet and private 3-piece ensuite, while the additional bedrooms are generously sized with ample closet space. Step outside to a beautifully landscaped, fully fenced yard complete with a composite deck, gas BBQ hookup, and a near-new 3-person hot tub ideal for unwinding after a long day. Retractable awnings on the front, side, and back windows provide shade and privacy, while a backyard shed adds extra storage. Additional highlights include a double car garage, newer central vacuum system, and a full unfinished basement with roughed-in plumbing offering excellent potential for an in-law suite, fourth bedroom, additional bathroom, or rec room. Located in a family-friendly area close to top schools, parks, and transit, this home is a wonderful opportunity to enjoy comfort and convenience in a superb North London location.
Property Details
Interior
Features
Main Floor
Kitchen
3.22 x 6.69Pantry / Double Sink / Walk-Out
Sunroom
4.06 x 3.65Walk-Out
Dining
5.06 x 2.79Cathedral Ceiling
Primary
4.8 x 3.323 Pc Ensuite / W/I Closet
Exterior
Features
Parking
Garage spaces 2
Garage type Attached
Other parking spaces 2
Total parking spaces 4
Property History
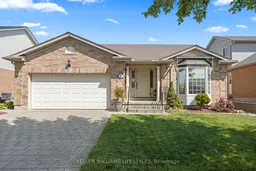 44
44