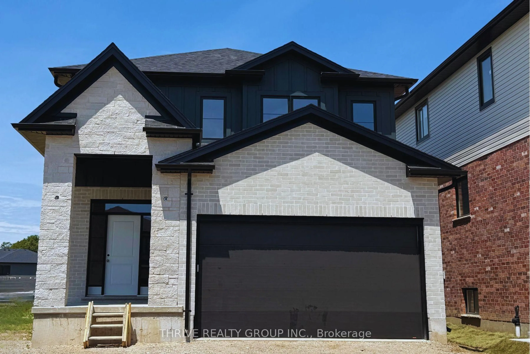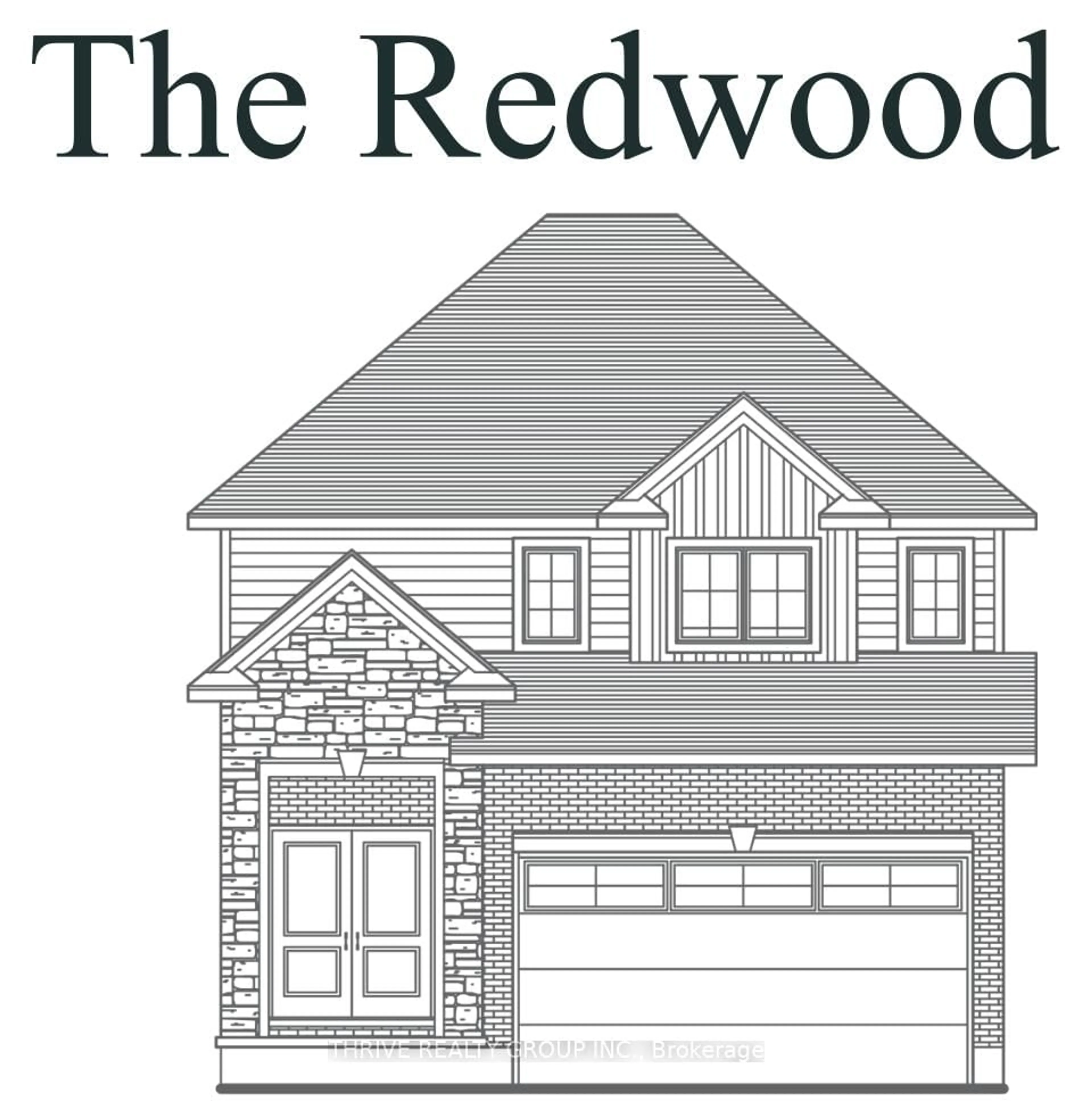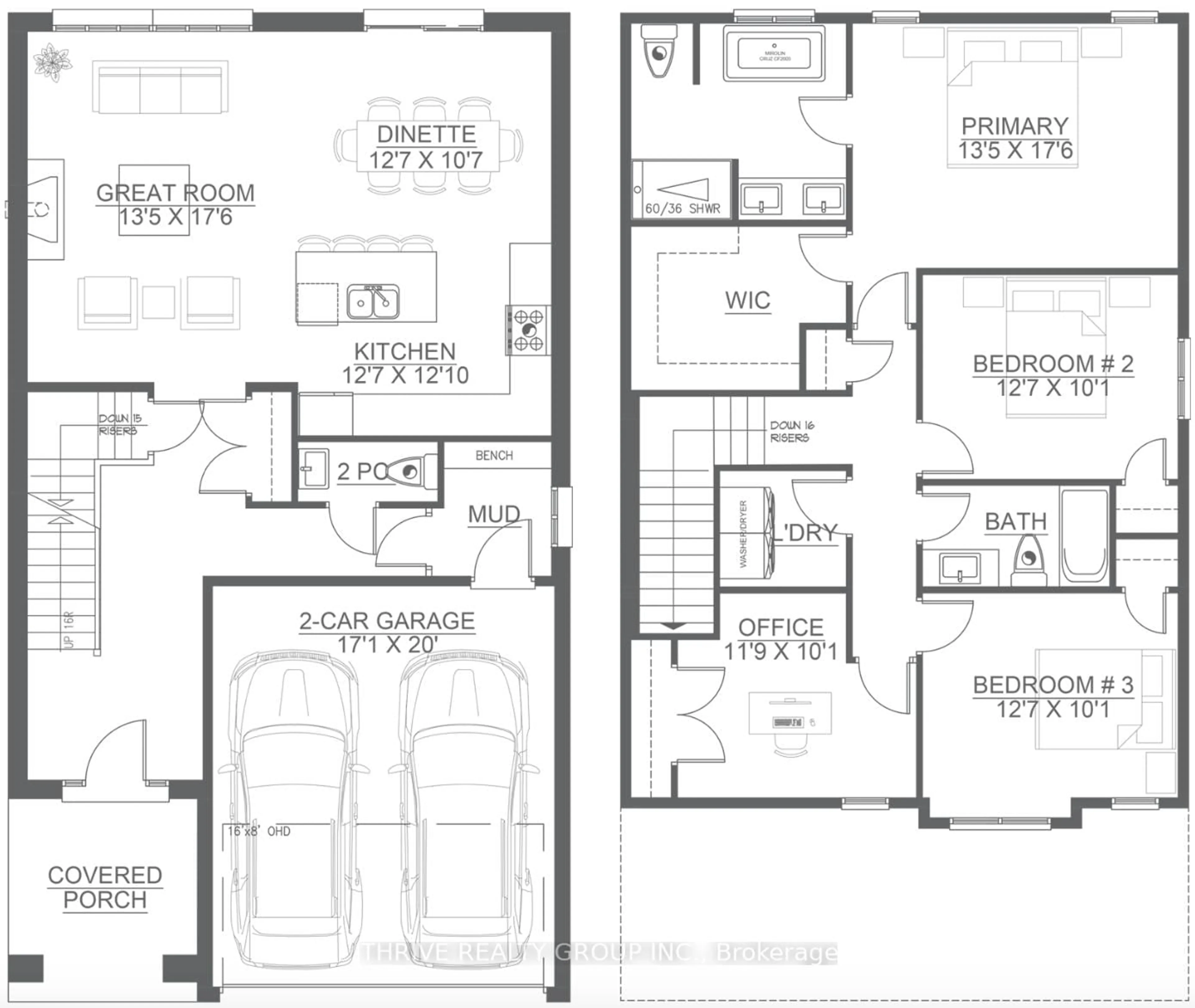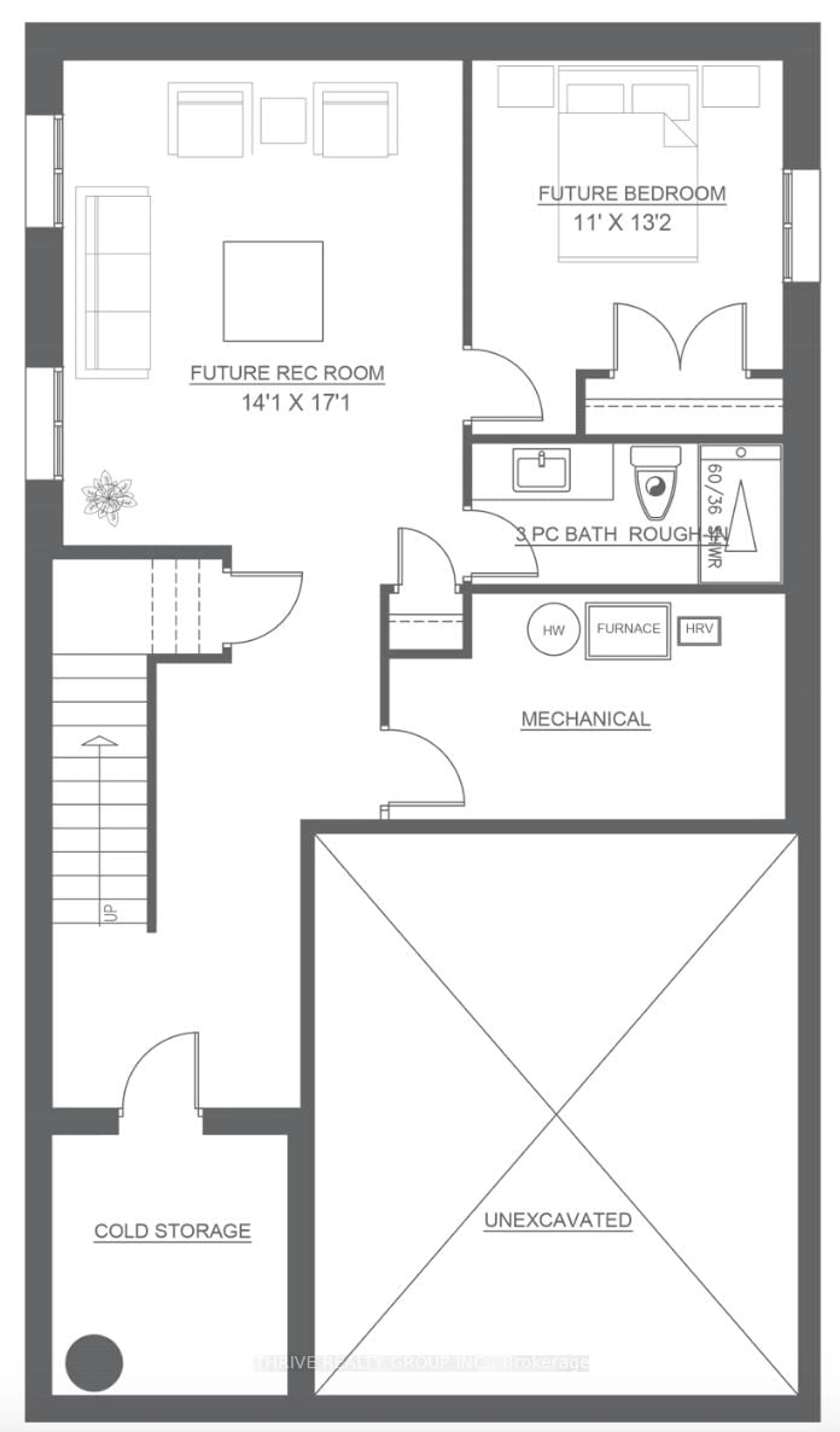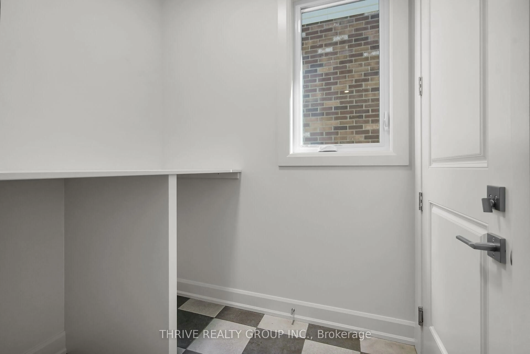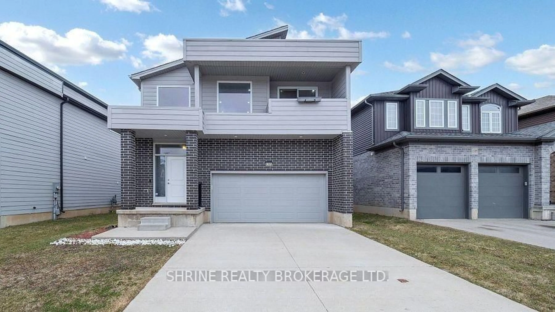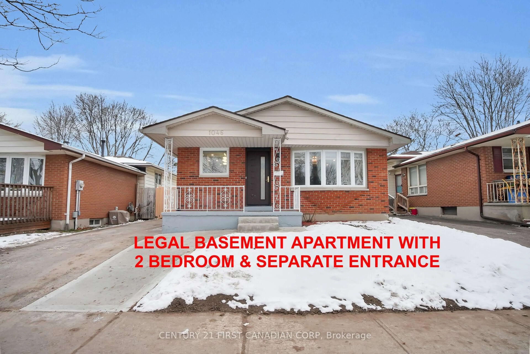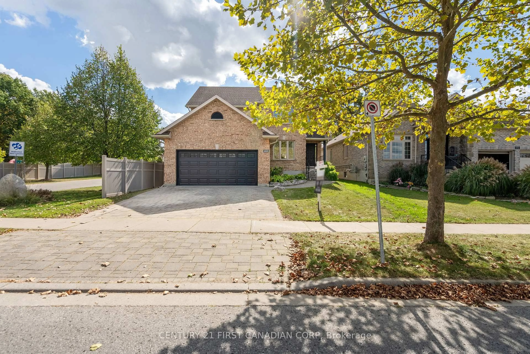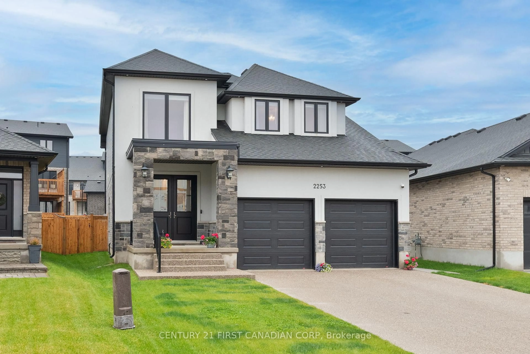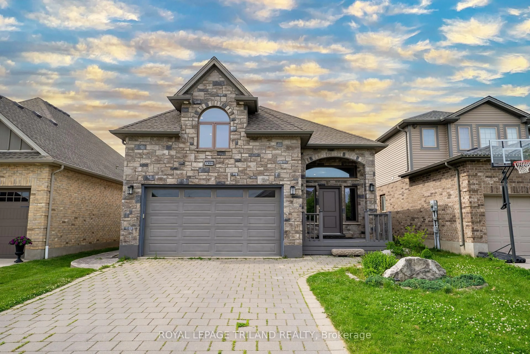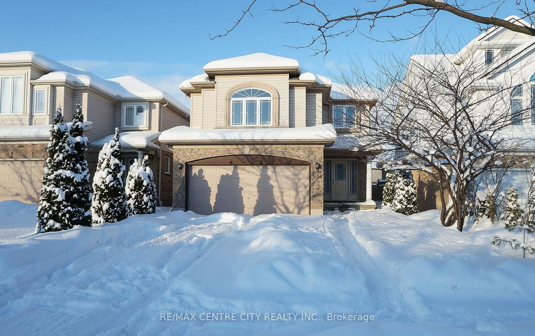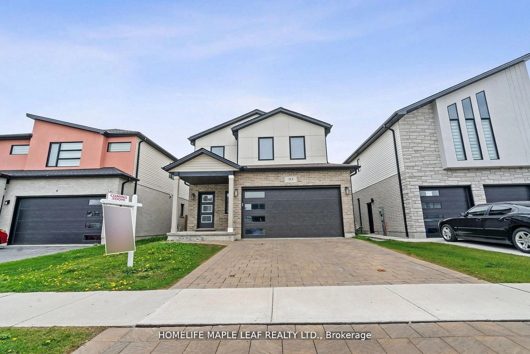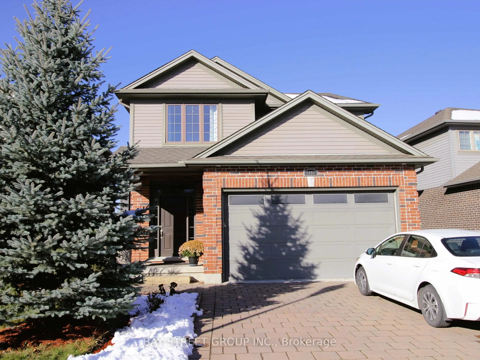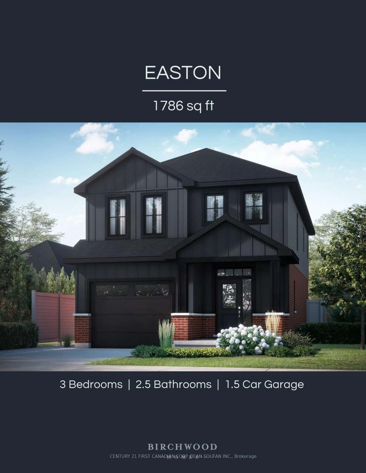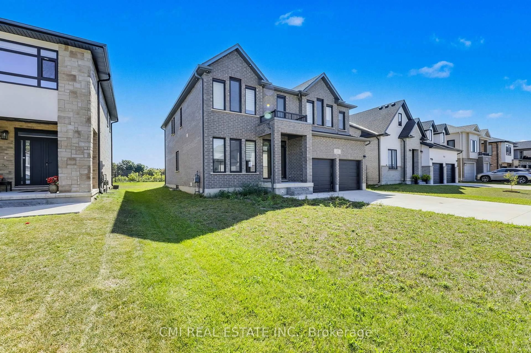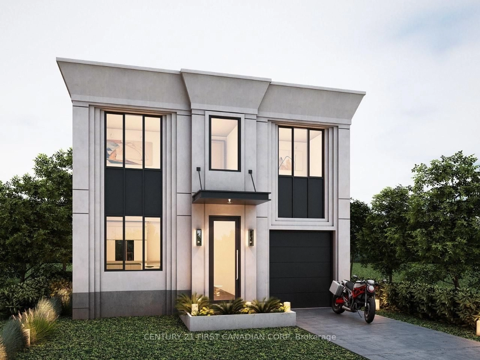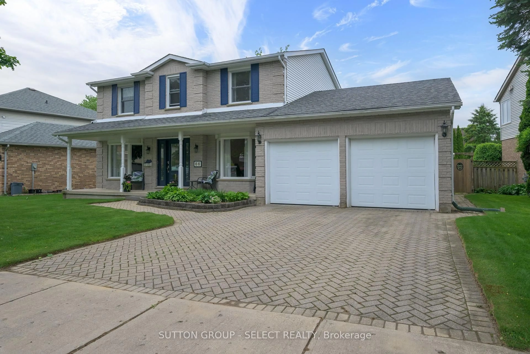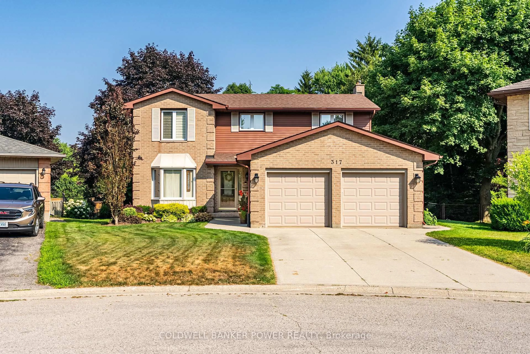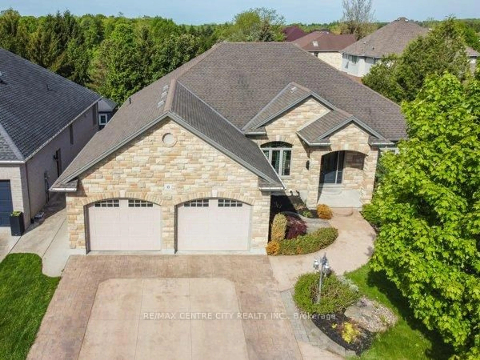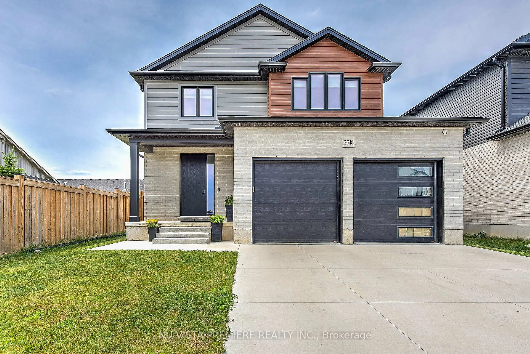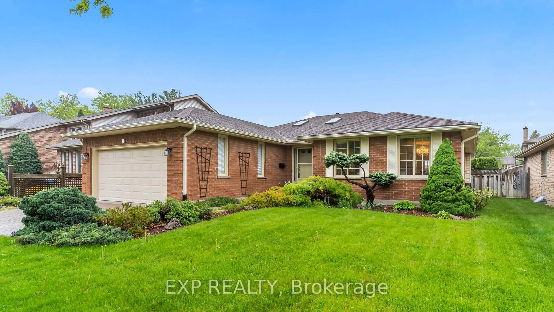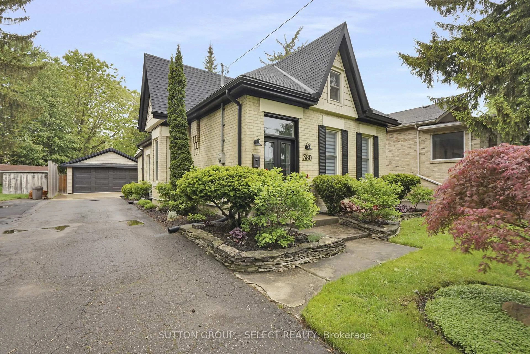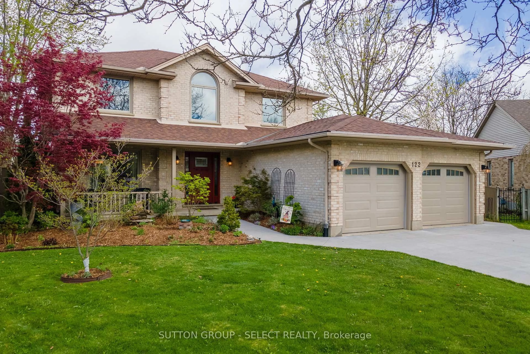Lot 28 Sagebrush Cres, London South, Ontario N6P 0H7
Contact us about this property
Highlights
Estimated valueThis is the price Wahi expects this property to sell for.
The calculation is powered by our Instant Home Value Estimate, which uses current market and property price trends to estimate your home’s value with a 90% accuracy rate.Not available
Price/Sqft$524/sqft
Monthly cost
Open Calculator
Description
FOREST HOMES welcome you to The Redwood, a beautifully crafted family home located in the desirable Heathwoods community. This modern two-storey design spans 1,967 square feet with 4 bedrooms and 2.5 bathrooms, making it ideal for growing families or those who would like to customize their living space. Inside features a bright and open main floor with a spacious great room, stylish dinette, and a well-appointed kitchen with ample counter space. The mudroom leads conveniently into a 2-car garage, while a covered porch welcomes you home. Upstairs, enjoy the comfort of a generous primary suite complete with a walk-in closet and private ensuite. Three additional bedrooms, a full bath, a second-floor laundry, and a versatile office provide flexibility for any lifestyle.The unfinished basement includes rough-ins for a future rec room, bedroom, and bathroom a blank canvas for your custom touch.
Property Details
Interior
Features
2nd Floor
Br
4.11 x 5.36Office
3.63 x 3.082nd Br
3.87 x 3.083rd Br
3.87 x 3.08Exterior
Features
Parking
Garage spaces 2
Garage type Attached
Other parking spaces 2
Total parking spaces 4
Property History
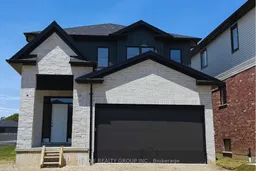 26
26
