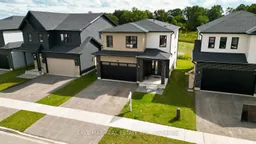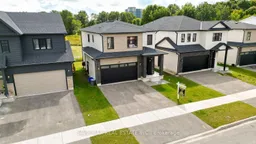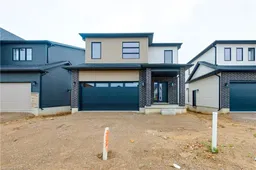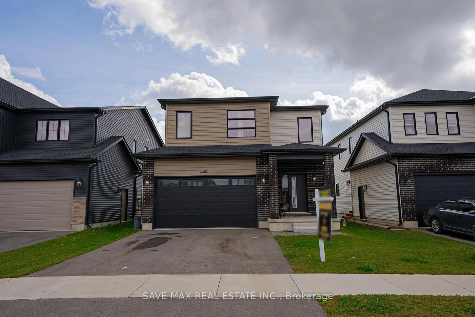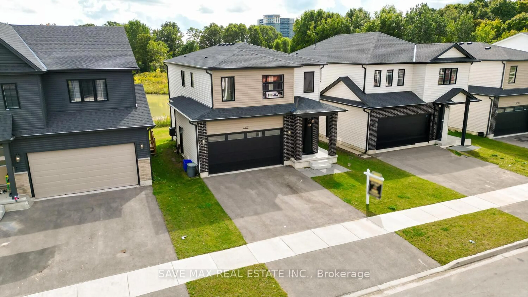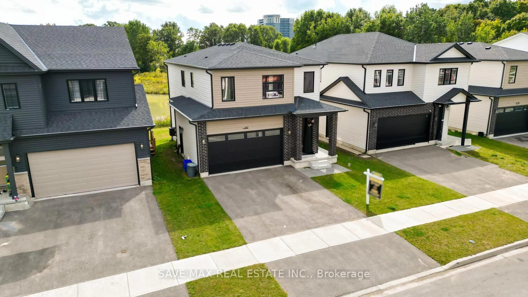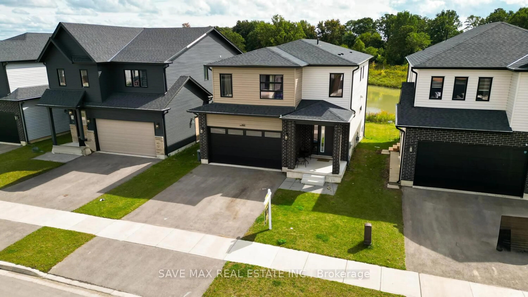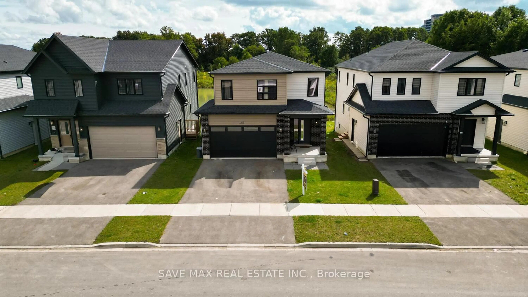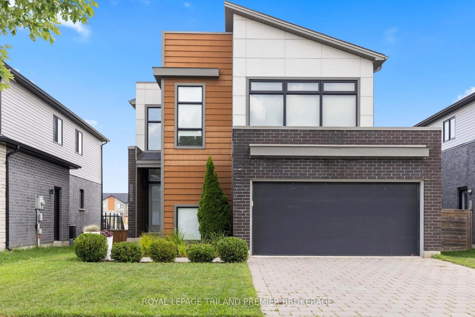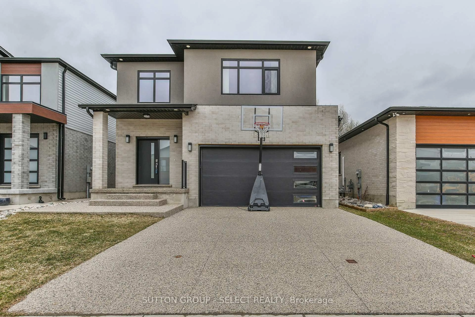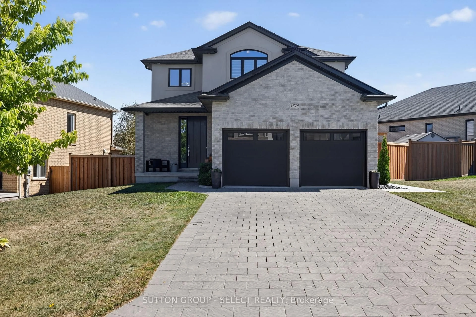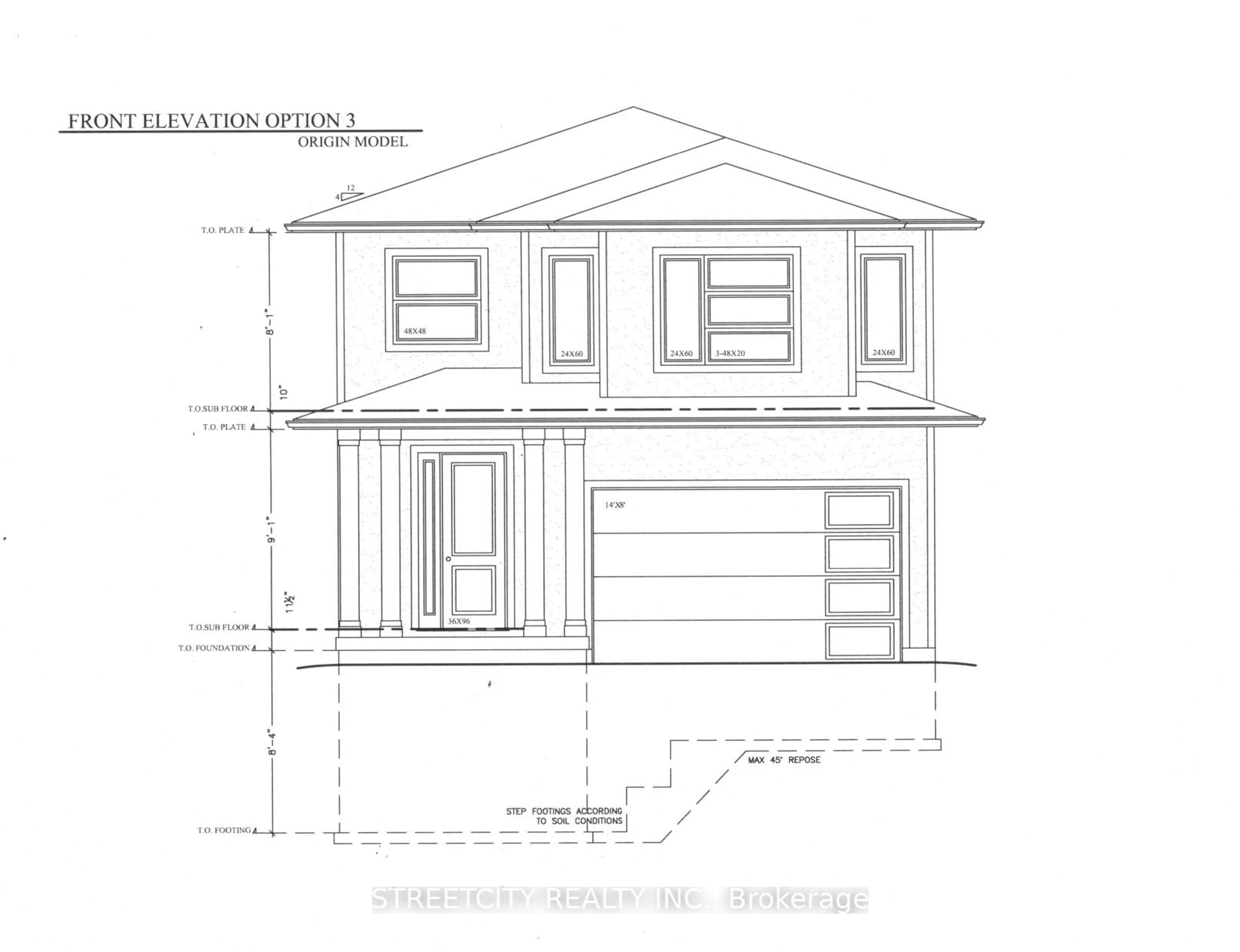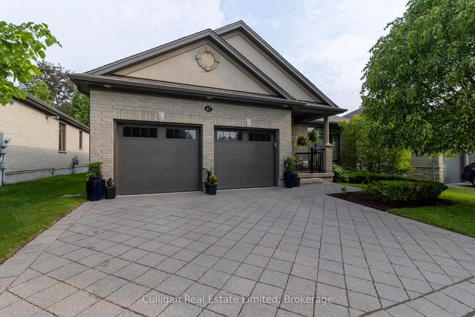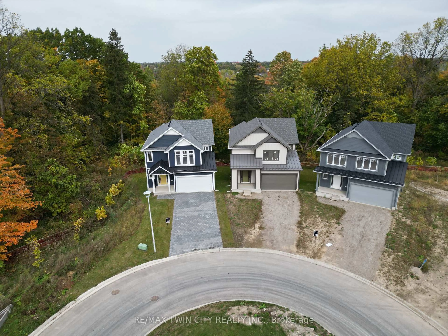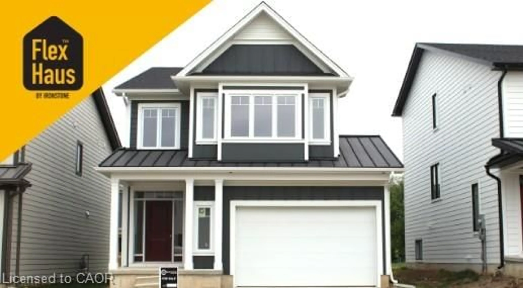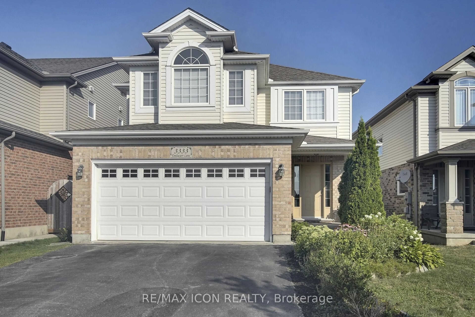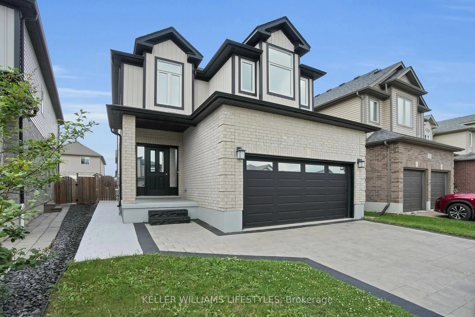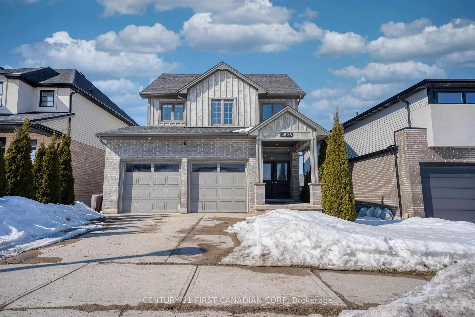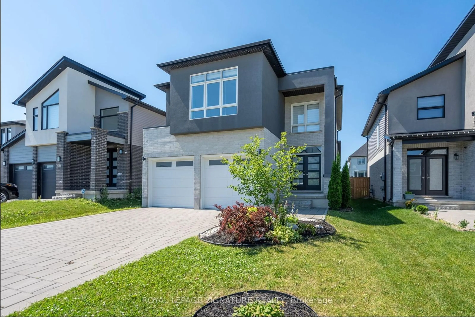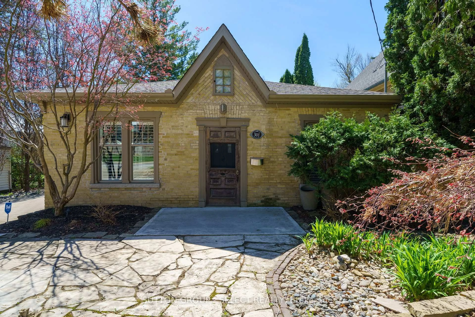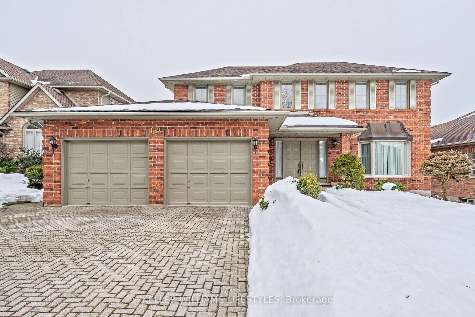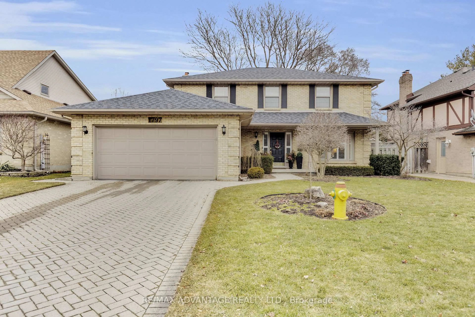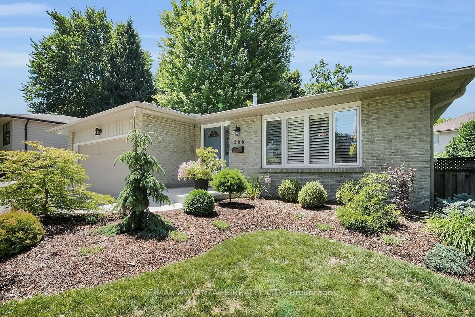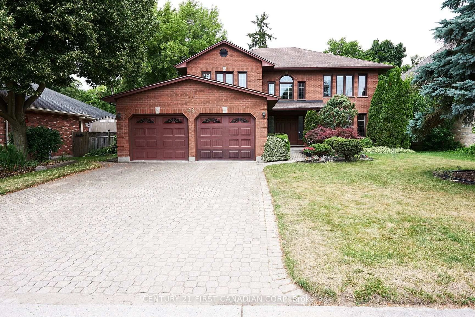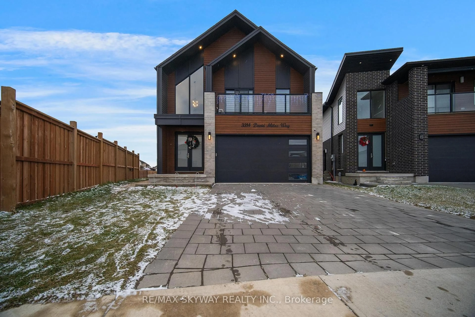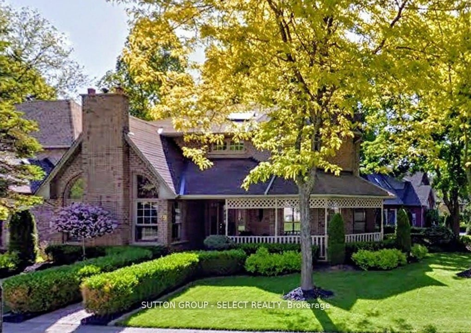1427 TWILITE Blvd, London North, Ontario N6G 3R5
Contact us about this property
Highlights
Estimated valueThis is the price Wahi expects this property to sell for.
The calculation is powered by our Instant Home Value Estimate, which uses current market and property price trends to estimate your home’s value with a 90% accuracy rate.Not available
Price/Sqft$422/sqft
Monthly cost
Open Calculator

Curious about what homes are selling for in this area?
Get a report on comparable homes with helpful insights and trends.
+6
Properties sold*
$1.1M
Median sold price*
*Based on last 30 days
Description
Welcome to this stunning modern two-storey home located in the prestigious Fox Hollow community of London! Bright and spacious, this beautifully designed residence features an open-concept kitchen adorned with sleek granite countertops, an oversized island, and premium stainless steel appliancesperfect for both everyday living and entertaining.Offering four generously sized bedrooms and three full bathrooms, this home is tailored for growing families. The primary suite boasts a walk-in closet, while a convenient Jack-and-Jill bathroom connects two additional bedrooms. A dedicated laundry room with washer and dryer is thoughtfully placed on the second floor for added ease.Enjoy the convenience of a double garage plus two additional driveway parking spaces. All essential appliancesincluding refrigerator, stove, and dishwasherare included.Nestled in a sought-after neighborhood within top-rated school zones and just minutes from parks, shopping, and a variety of amenities, this home offers exceptional lifestyle and location. The peaceful backyard features a serene pond view, creating a private and relaxing retreat.With a 200-amp electrical panel, the home is well-equipped for future upgrades or added features. A perfect blend of style, space, and functionalitydont miss the opportunity to make it yours!
Property Details
Interior
Features
Main Floor
Kitchen
3.58 x 2.74Dining
3.58 x 2.74Laundry
1.83 x 2.44Bathroom
0.0 x 0.02 Pc Bath
Exterior
Features
Parking
Garage spaces 2
Garage type Attached
Other parking spaces 2
Total parking spaces 4
Property History
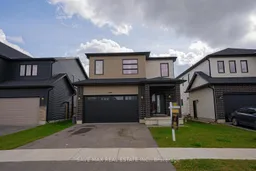 45
45